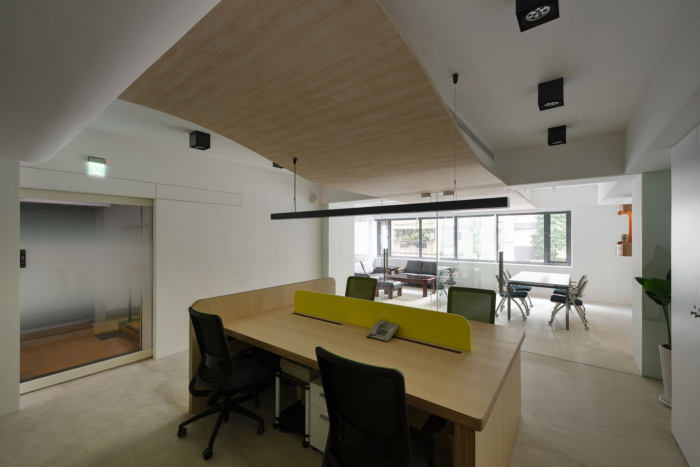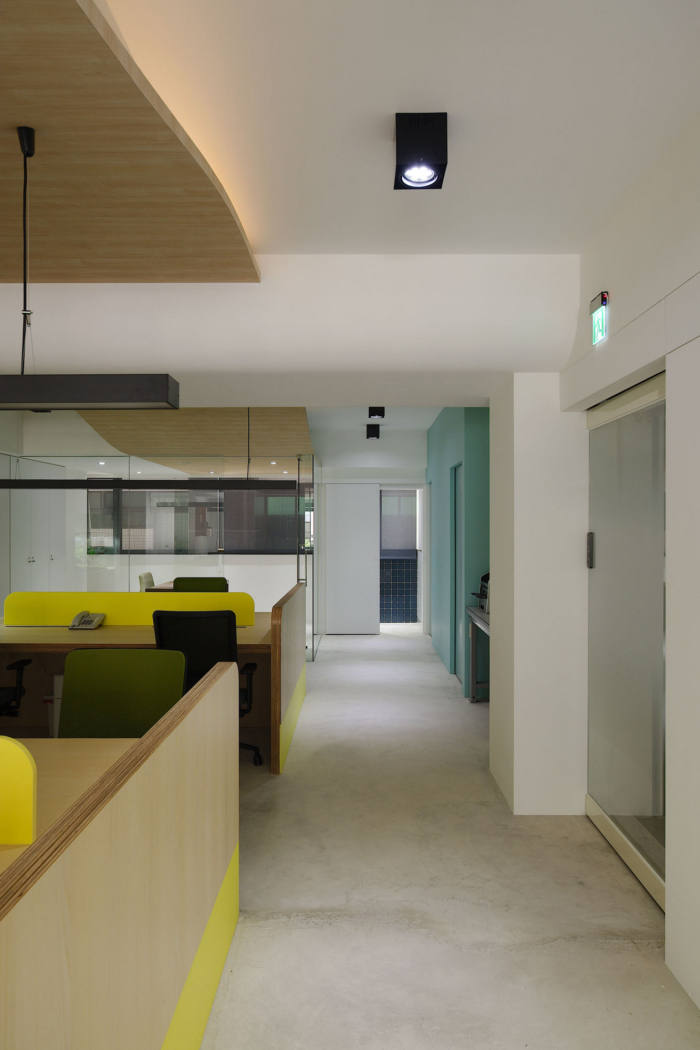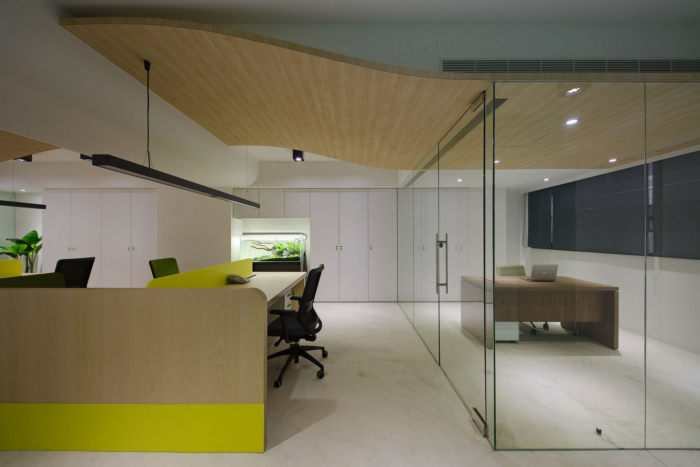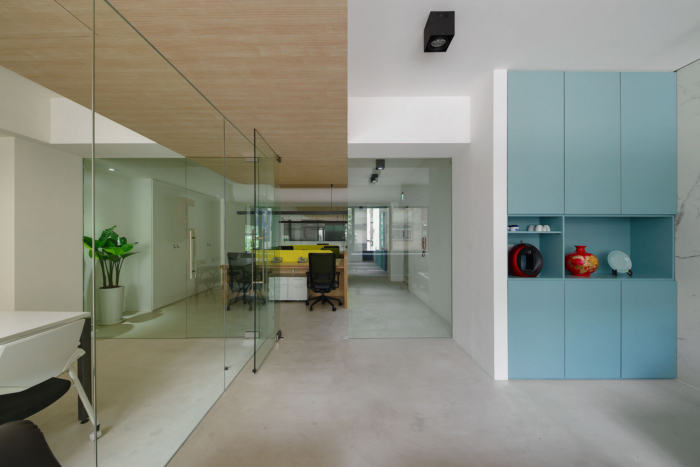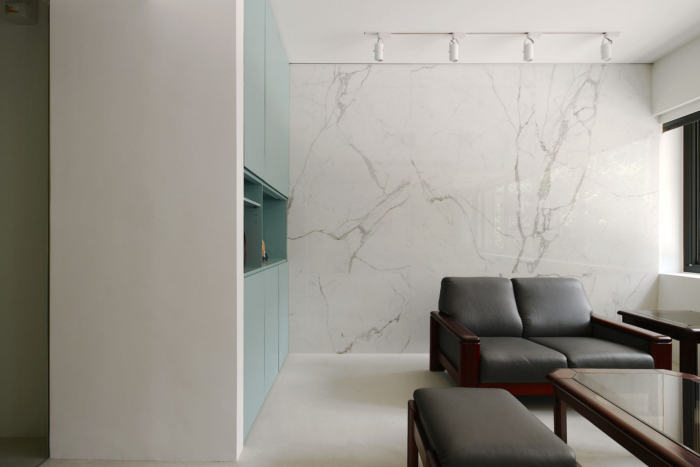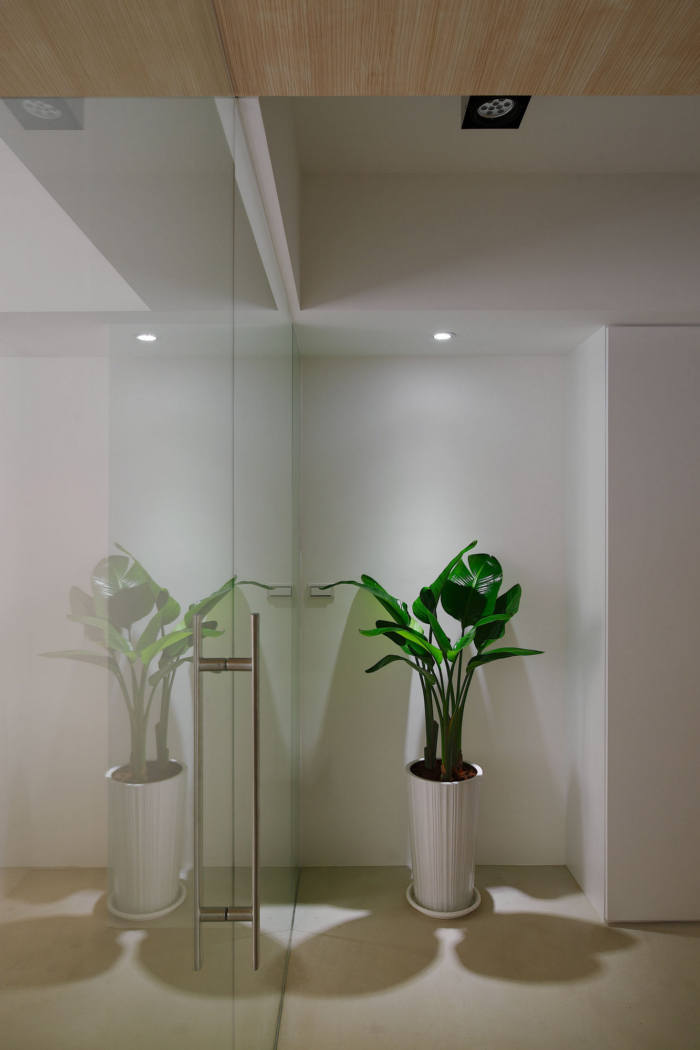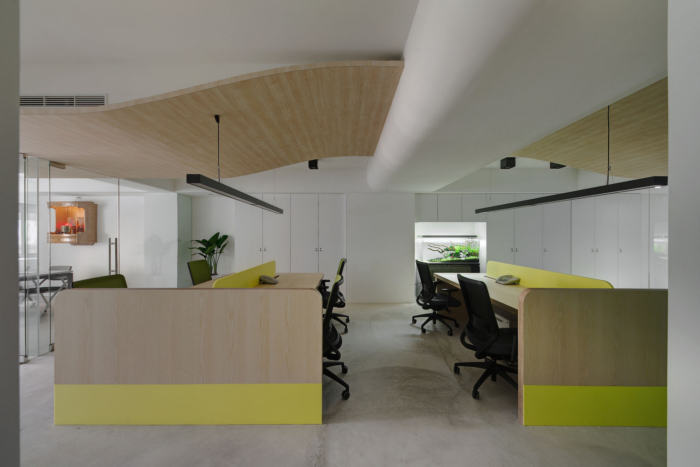
P.B Offices – Taipei City
Fu Design created the design for a promotion business located in Taipei City, Taiwan.
The three major central concepts of “penetration”, “cladding” and “cleanness” are in line with the company’s brand image. We begin to visualize this foundation to be pure and clean under the framework of a big space. Where necessary, it can also be divided into the independent units and the combination of materials having not been excessively processed can make the space produce the dialogue.
Therefore, we have retained the large-area blank space at both sides to highlight the ceiling in central curve and people can feel the spatial transformation through the change in central axis while walking. The application of glass curtain makes the space look like “bubbles” and the retention of the visual penetrability and the independent cladding of the space can let the sunshine have the opportunity to enter the sunless base center. We also apply the curve element to the worktable and combine the high-density acrylic sheets and solid wood veneer to reduce the sense of volume and quantity by means of rounding. The high-density acryl is also used at the site where the toe wall is 40cm off the ground and it can also be used as skirting line in addition to the visual light weight. The toilet uses “cement primer” and “white” are used as the grey and while primary hue and they coordinate with the company image’s blue quadrel to maintain the spatial consistency.
Designer: Fu Design
Photography: Xiang Photo Studio
