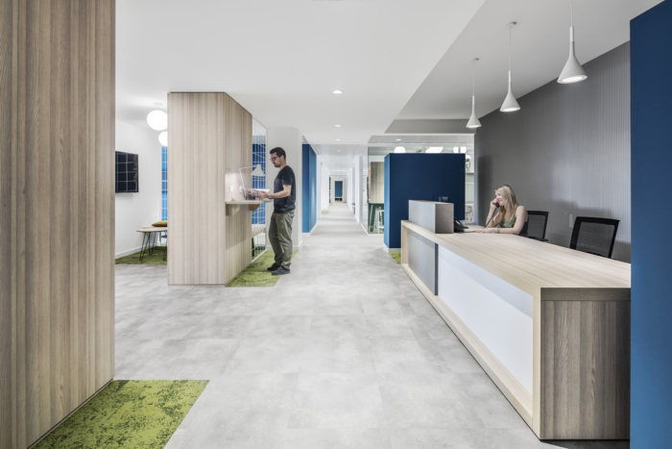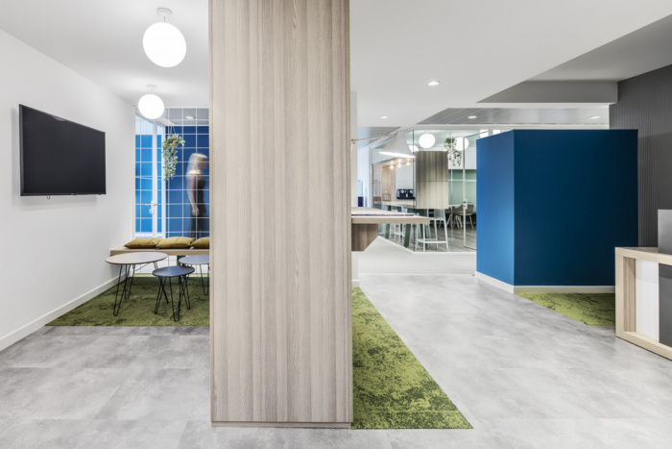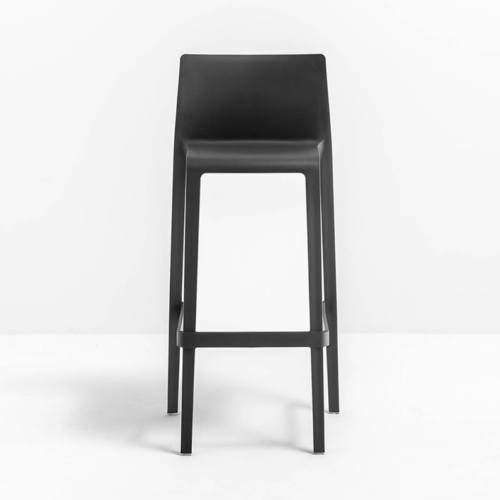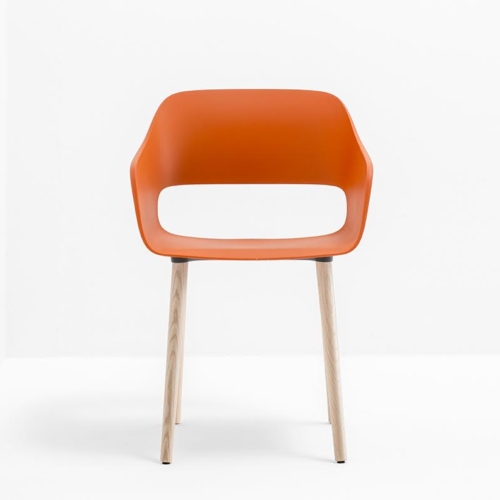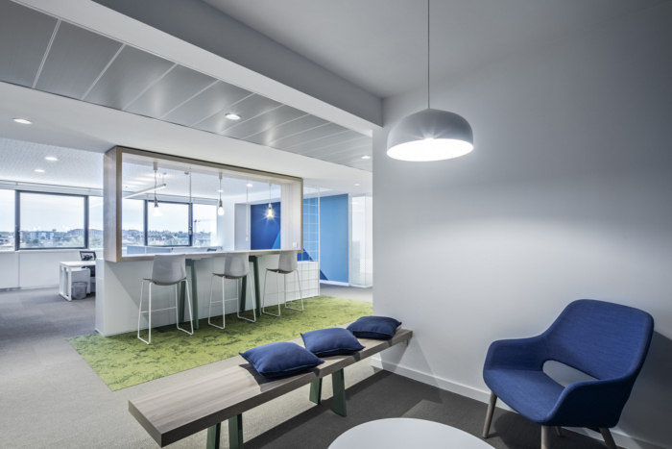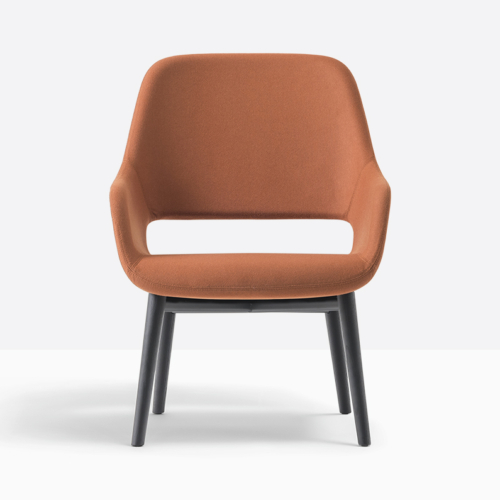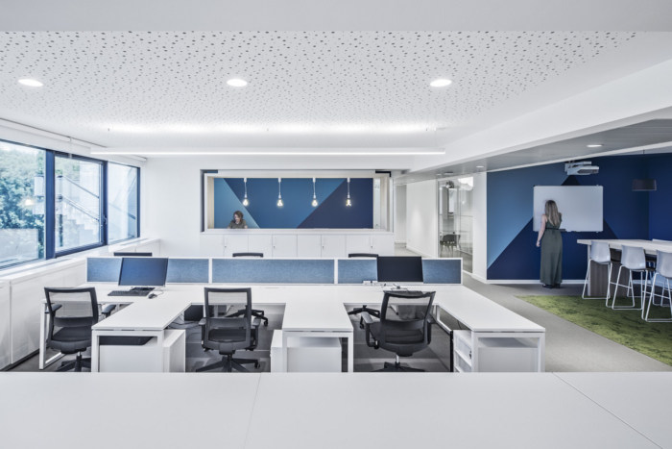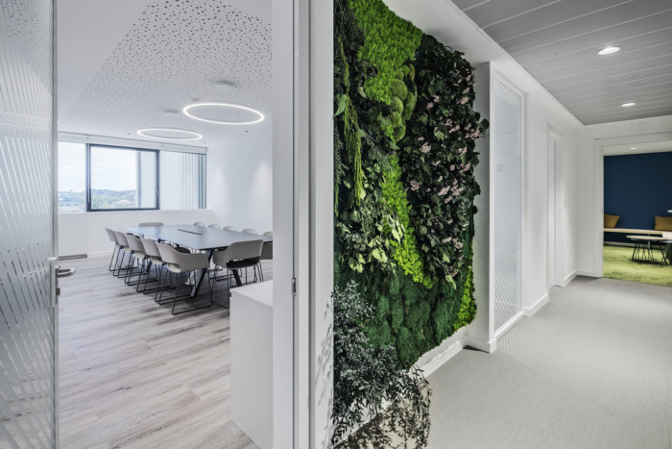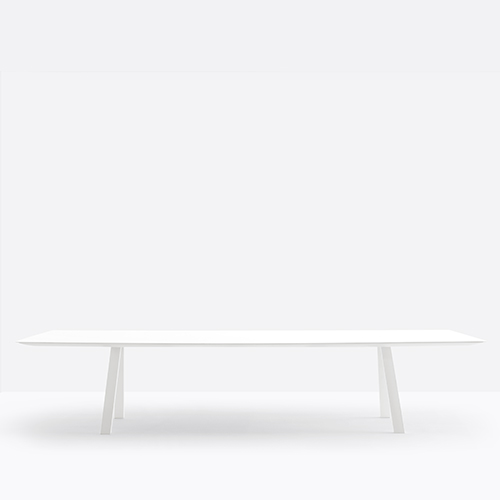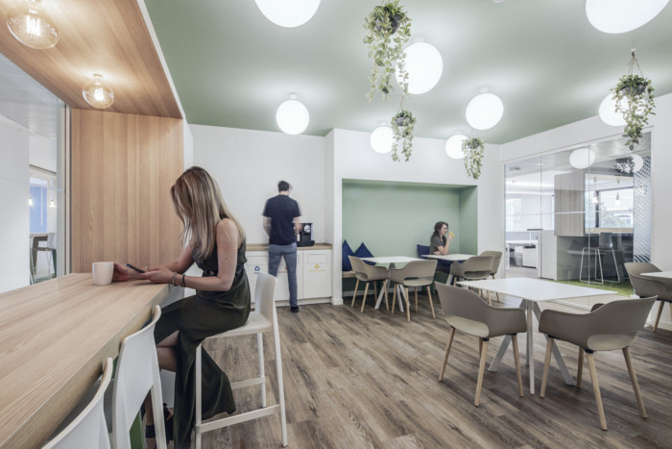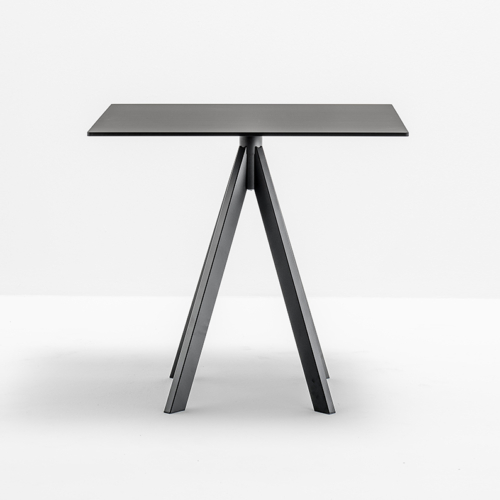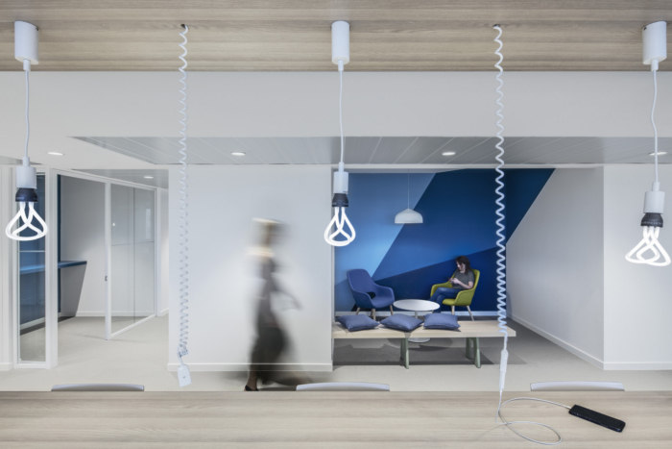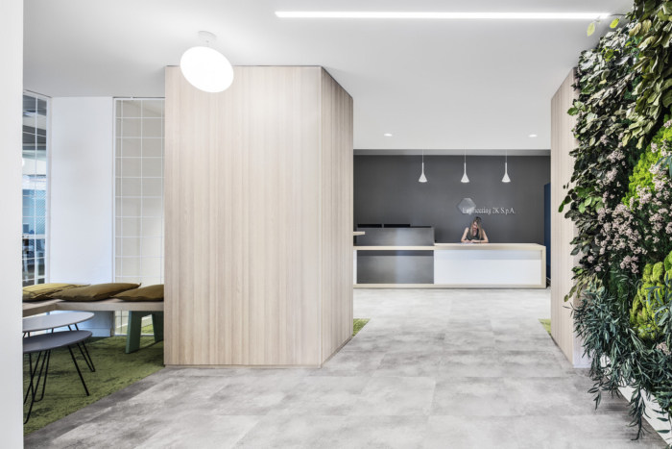
Engineering 2K Offices – Milan
Tétris were engaged by general contractor, Engineering 2K, to design their offices located in Milan, Italy.
Engineering 2K, a general contracting company leader in the logistics sector, has recently decided to relocate its new Headquarters in Assago (Milano), entrusting Tétris with the management of the design & build project that has been carried out by our team of experts in a 360° turnkey approach.
Tétris has interpreted the needs of Engineering 2K, mainly focused on a traditional view of the working space, introducing the client to the concept of smart working. Our architects revisited the use of the space switching from a traditional-static office, where each environment is normally dedicated to a single function, to a more dynamic and fluid space where the areas can be construed according to different requirements and activities. Indeed, the presence of interconnected and open spaces encourage the communication and the interaction among people besides enhancing the well-being perceived by the employees.
The working space has been designed creating a concept inspired to the elements and features of the corporate industrial activity combined to a “green feeling” and a sustainability approach. Construction materials, as concrete and welded meshes, have been merged to greenery, wood finishes and carpet with a grass effect. The use of the colors, in the gradations of green and blue, as well as the geometries of the brand characterize the space in an incisive manner reflecting the company values.
The space has been organized positioning the working stations alongside the perimeter area in order to benefit of the natural light whereas the central hub has been equipped with smart corners satellite to the open space: small open-bubbles for quick informal talks; institutional meeting rooms able to host from 6 to 12 persons; phone booth to concentrate and chat over the phone; brainstorming area dedicated to team works, equipped with writable walls and digital slates; break area to networking with colleagues in a relaxed atmosphere; and touch down stations for guests and consultants.
Designer: Tétris
Contractor: Tétris
Photography: Davide Galli Atelier
