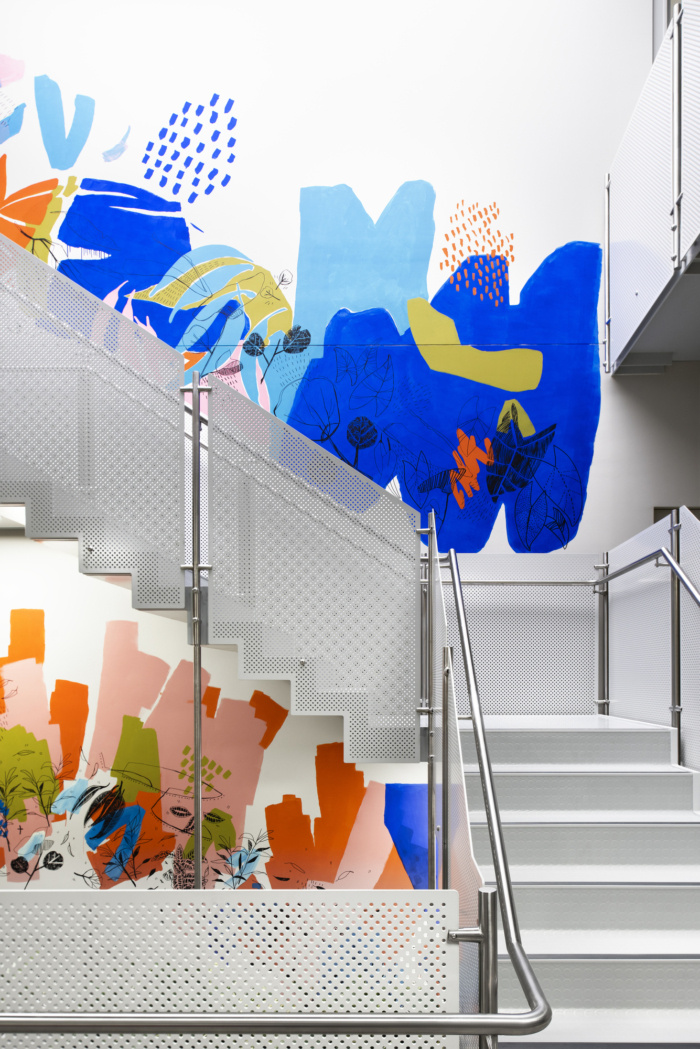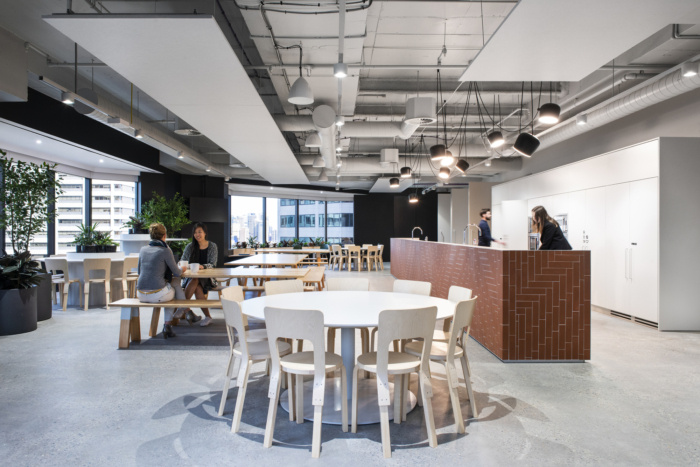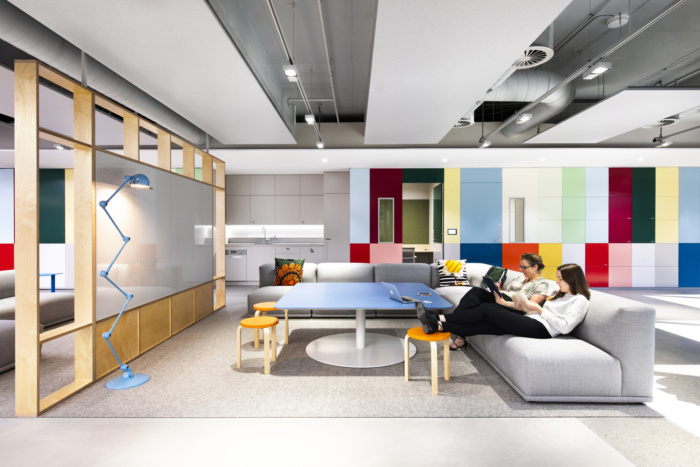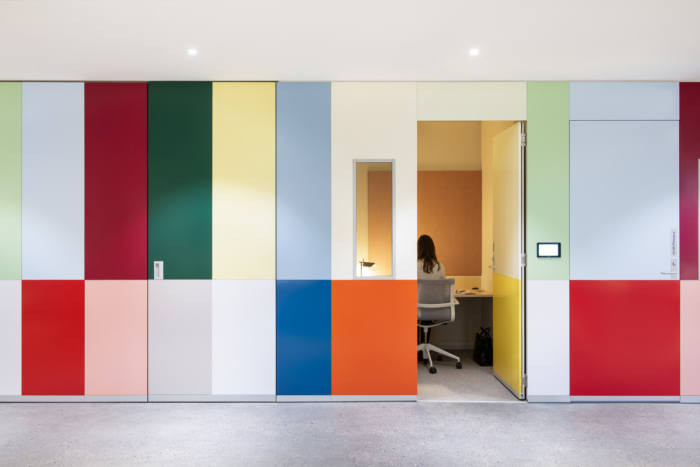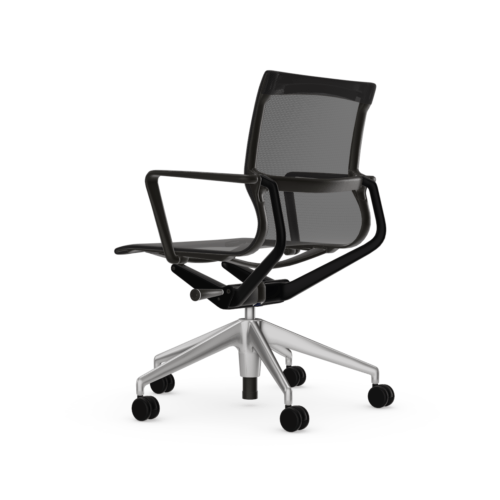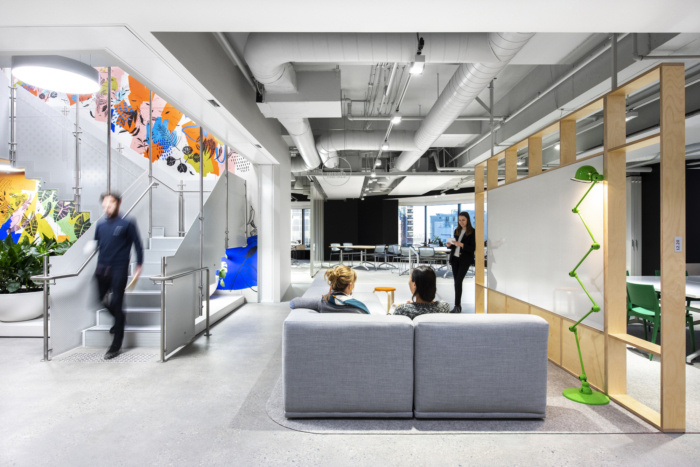
Allianz Offices – Sydney
Breaking away from a monotonous and inflexible workplace, Allianz's IT department in Sydney is vibrant, colorful and agile, setting an example for future Allianz offices to come.
HASSELL designed the offices for financial services company, Allianz, located in Sydney, Australia.
Breaking from the clichéd image of the drab, grey and monotonous IT department – traditionally relegated to windowless, basement spaces – Allianz North is an uplifting, vibrant technology hub designed to draw staff to it.
Allianz placed their complete trust in HASSELL to create a space which would be unlike anything they had previously occupied as well as different to a typical corporate office. Moving the company to an agile working environment, the design for their new space – which sets a benchmark for future Allianz offices – takes into consideration the teams’ varied daily activities.
The planning for the space revolves around three key neighbourhoods – the Destinations, featuring a training suite, a staff hub and an innovation hub; the Co-working Street, offering a range of collaboration spaces; and the Secure Workplace where the workstations are located.
The neighbourhoods are ‘stacked’ over three floors with a new internal stair connecting every floor. Each neighbourhood embodies unique traits that define them:
The Destinations are geared towards larger gatherings whether for training, social engagement or innovation. They are flexible and user-driven, relaxed and informal;
The Co-working Street provides a variety of settings for smaller groups or individuals to break away from the work zones. Ideal for informal meetings, this neighbourhood fosters a sense of community. Acting as a thoroughfare between zones, the Co-working Street feels energised and engaging;
The Secure Workplace is fit for purpose, offering a calm yet adaptive environment in which to think, and with flexible work points to connect to. Both individual and team working typologies are facilitated within the Secure Workplace with collaboration zones complementing the workstations.
In the absence of significant outward views to take advantage of, HASSELL internalised the focus and made the core of the building the heart of the design. HASSELL treated the core as a canvas on which to introduce a stimulating visual feature. Using a vibrant palette of both pastel and bold colours, they stitched together a series of panels – cleverly juxtaposing seemingly incongruous hues that ultimately complement each other and work together – to form an animated backdrop to the daily activities of the teams. But, the panels are not just for aesthetics, they also contain staff lockers, tea points, quiet rooms and utility alcoves – not to mention the lifts – and act as the foundation for the workplace.
Offsetting the liveliness of the core, the rest of the fitout is pared back and neutral in comparison. Silver grey and natural light timber finishes dominate with spots of colour here and there. The ceilings, with exposed services, are painted silver grey and, combined with the polished concrete floors, give a sense of crispness and light to the space.
The new internal stair is purposefully located adjacent to the Destinations and central to the Co-working Street. It connects the main collaboration neighbourhoods over the three floors encouraging staff to move freely and quickly between them all.
Designed to be both sculptural yet transparent, the stair maintains the crisp aspect of the off-core spaces but does bring a unique colourful element with it. Stemming from an internal competition to name the meeting rooms – run by Allianz as part of its change management – a bright and original artwork by award-winning mural artist, Rebecca Wetzler, adorns the wall of the stair and picks up on the Australian theme introduced by the competition. The artist’s signature style of overlaying explosions of colour with black outline drawings ties in perfectly with the design intent of the space.
With its flexible and versatile workspaces and its vibrant and inviting interior, Allianz North is now an enticing destination for not only its IT people but for any Allianz staff member looking for a place to touch down and connect.
Designer: HASSELL
Design Team: Philip Harper, Amelia Dearn, Simone Daly-Sorokowski
Photography: Nicole England
