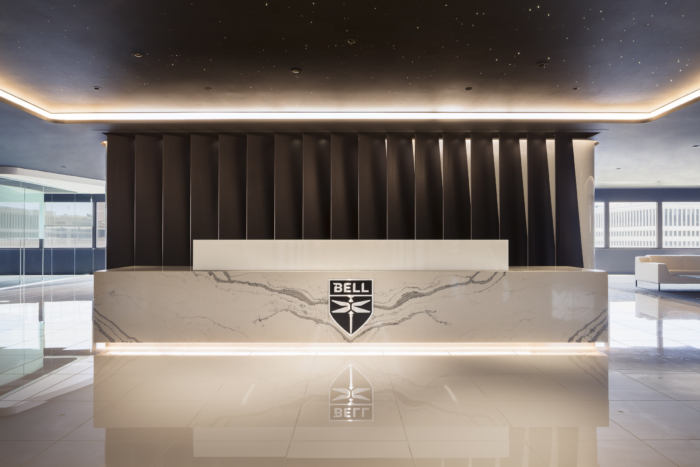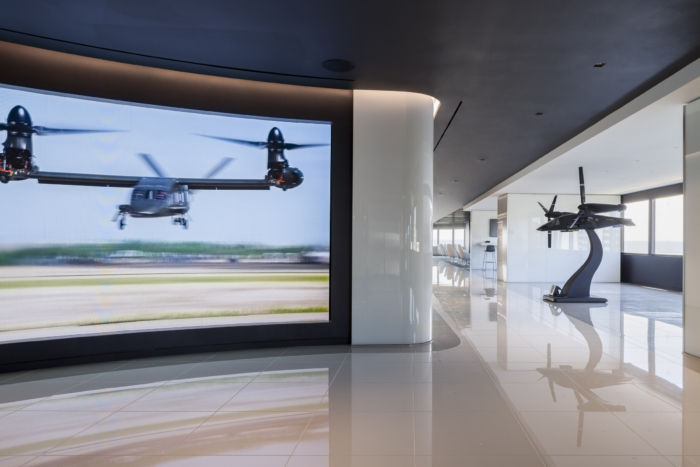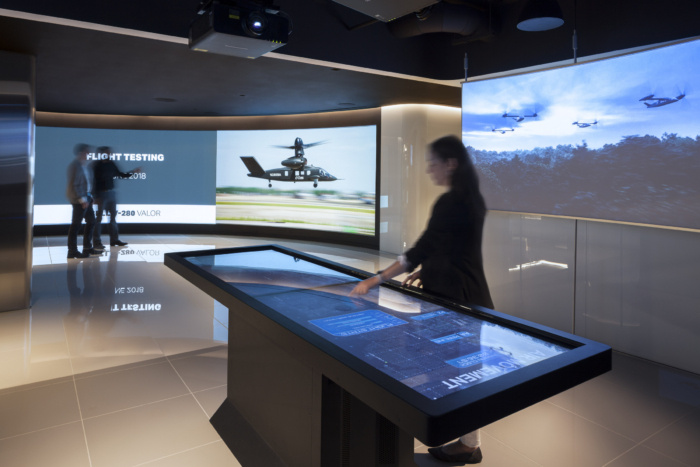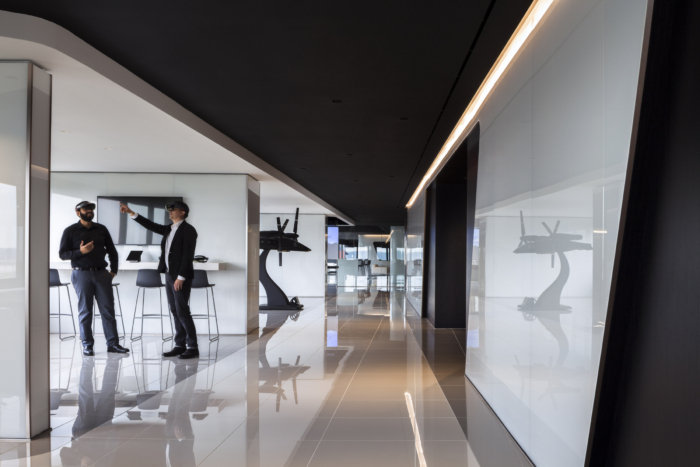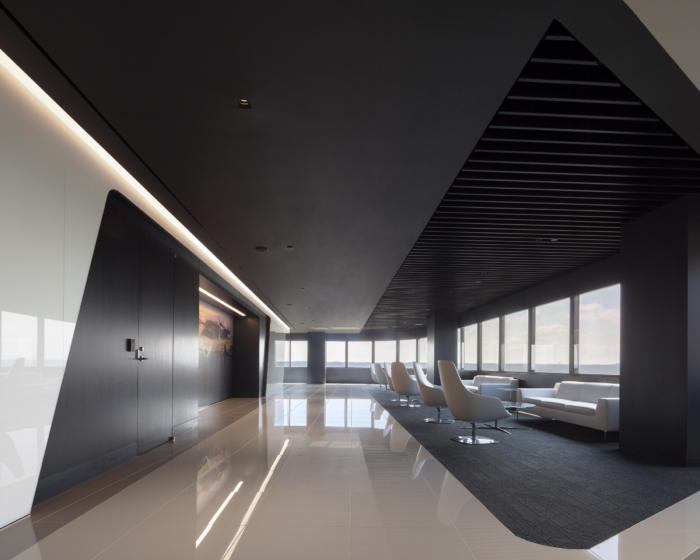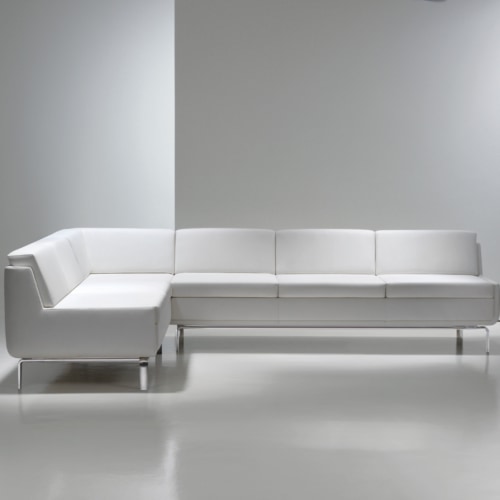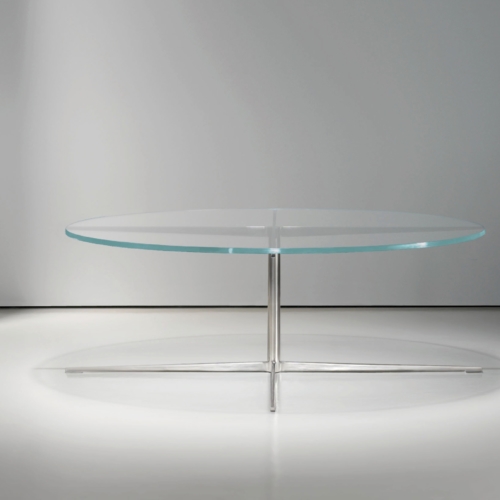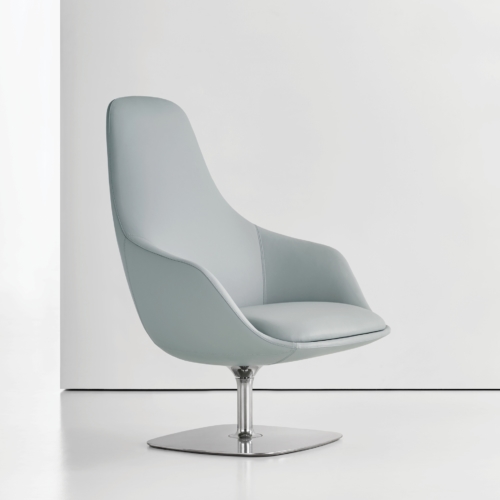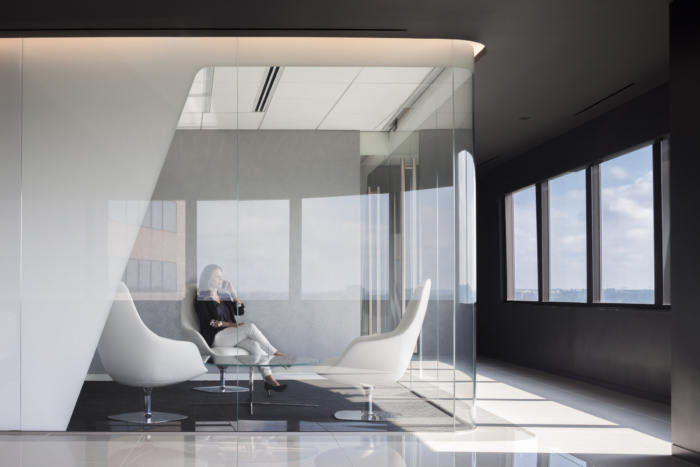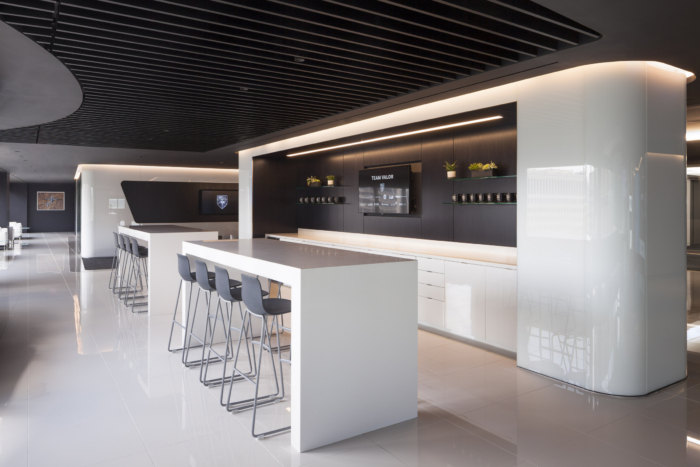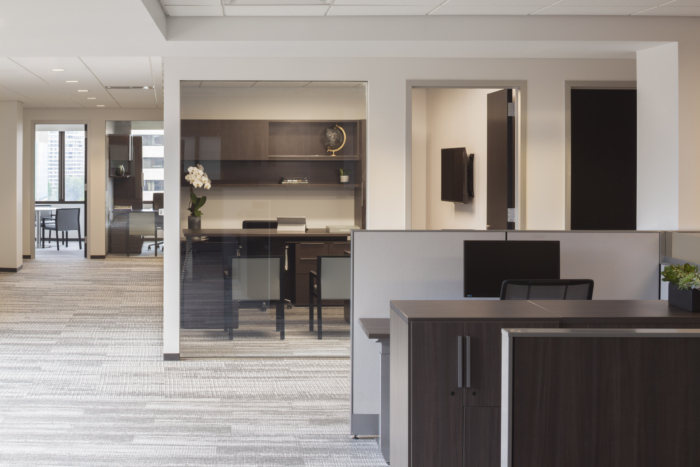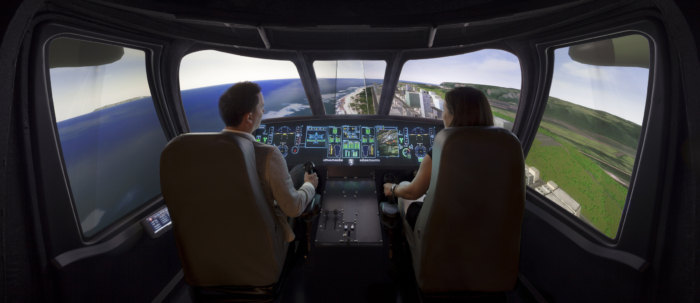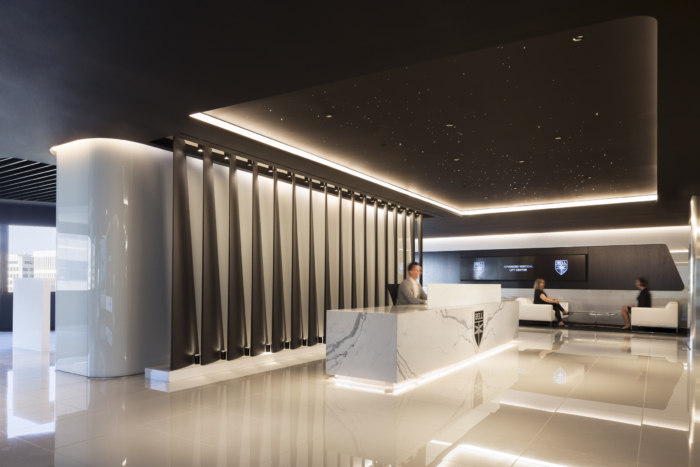
BELL Textron Advanced Vertical Lift Center – Arlington
BELL has undergone a corporate rebranding reflected in the 25,000 square foot demonstration and work space, allowing employees, clients and high-ranking military officials to participate in the re-imagining of the flight experience.
HKS has designed the BELL Textron Advanced Vertical Lift Center and workspace located in Arlington, Virginia.
Adjacent to Washington National Airport is BELL Helicopter’s new business center; direct views of the runway parallel the display of the latest 17 V280-Valor replicas. In addition to the runway views, the site was selected also because of the proximity to D.C., the Pentagon and the Washington National Airport. In tandem with a corporate re-branding, HKS worked with BELL to design their 25,000-sqft demonstration center and workspace. A meeting place for visiting employees, clients and high-ranking military officials, the design reflects the company’s cutting-edge technology with virtual reality exhibits, flight simulators and sculptures. The clean integrated space, wrapped in curved glass, was completed in less than six months.
The goal was to provide a user-focused experience to showcase the company’s overall lead in the vertical lift industry as for more than 80 years, they have been re-imagining the flight experience. The design team worked directly with a creative company who specializes in full size replicas and models for this client. The challenge was to work with a large team of vendors and creative teams who produce these elements and ensure that the final outcome was coherent to one another and fully integrated into the architecture.
Upon entry, guests are greeted by 17 replicas of the V280 Valor’s rotor blades along with a “starry night” light field in the ceiling. Approximately half the space is dedicated to a demonstration center that includes a large vision wall, mission table, flight simulator, augmented and virtual reality simulators, scale models, conference and event space
A substantial portion of space is dedicated to hosting visitors and guests, often times, high ranking military officials and the team of staff who may accompany them. The more traditional office portion of the space is a mix of assigned and un-assigned offices and workstations, as additional members from the organization are often in town from headquarters and other locations. One of the materials used to showcase that this organization is on the cutting edge of technology, is the use of curved glass (clear and black painted). Its sculptural quality is reminiscent of portions of the vertical lift aircrafts and demonstrates creative use of material.
The project was one of the fastest schedules the team had seen; through a sharp vision, a solid team, and a lot of hard work, the project was successfully completed in under six months.
Designer: HKS
Design Team: Emily Macht, Nathan Ferrance
Contractor: rand* construction corporation
MEP Engineer: GHT Limited
Lighting Designer: MCLA
Project Manager and Leasing Team: JLL
Building Owner / Landlord: JBG Smith
Photography: Evan Thomas
