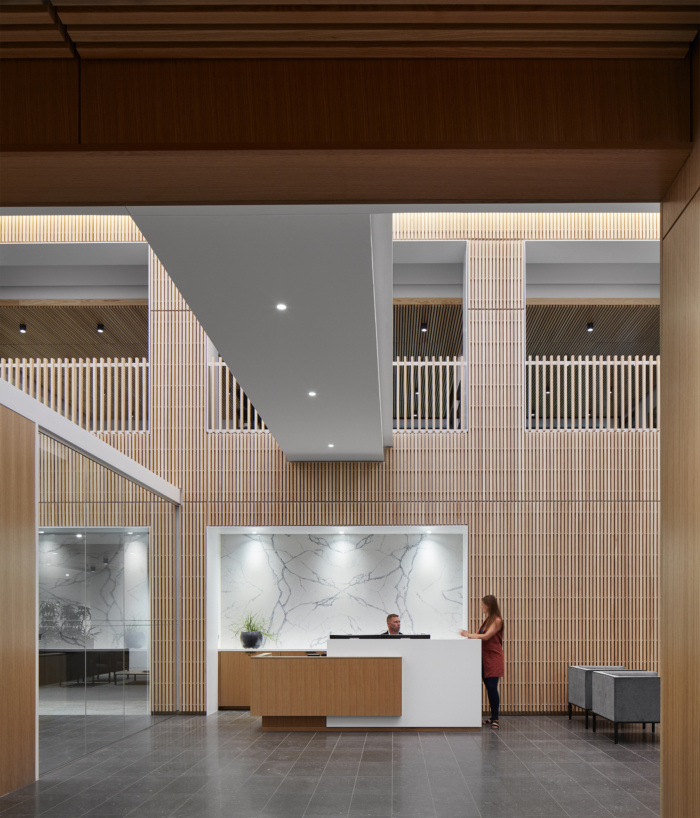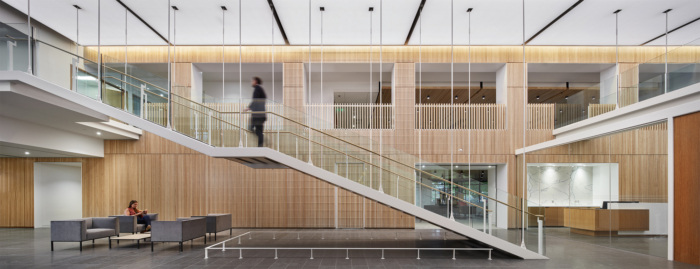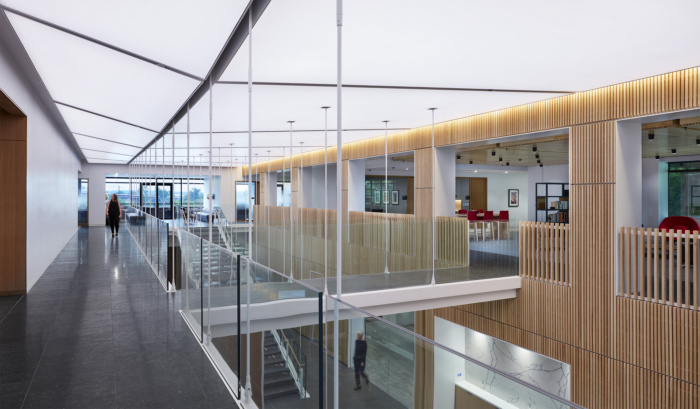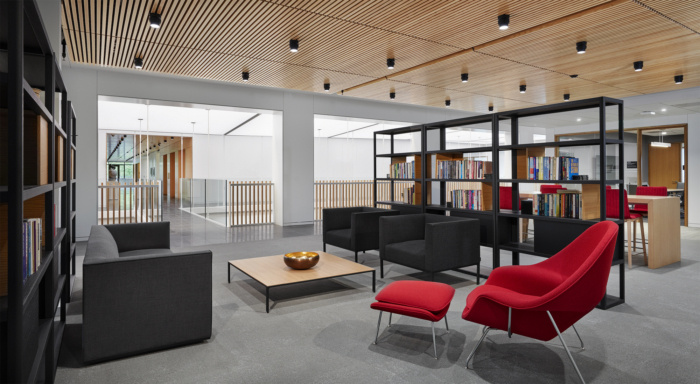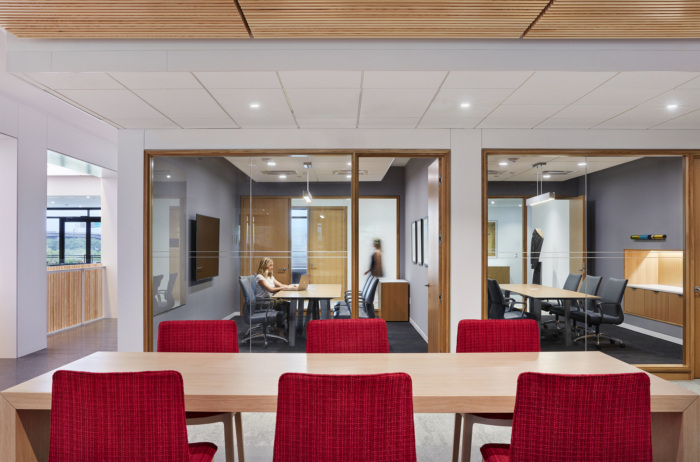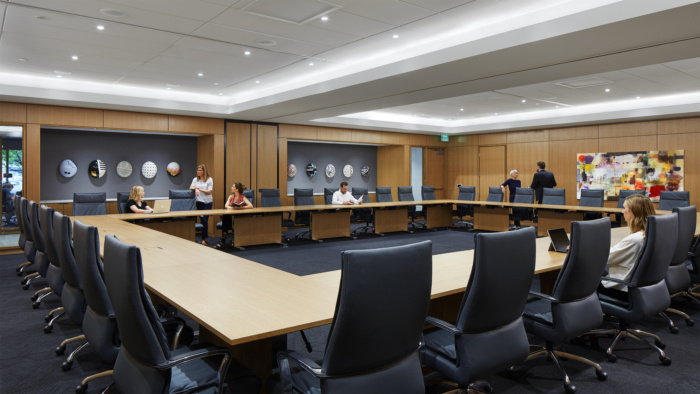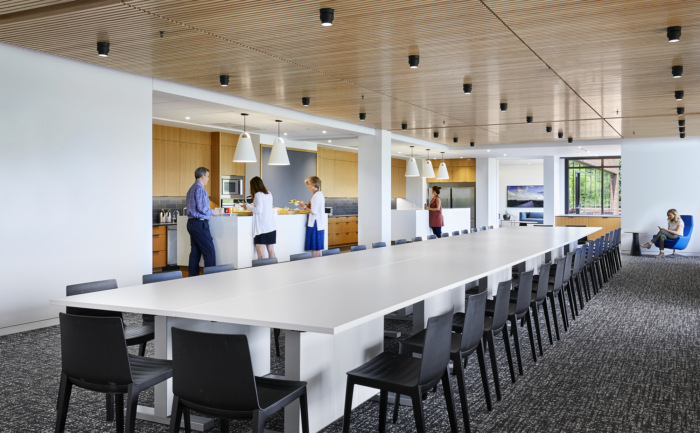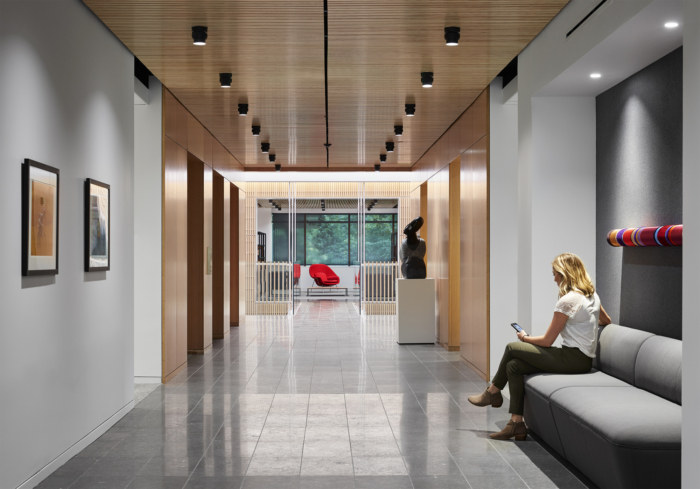
The Foundation Offices – Omaha
Alley Poyner Macchietto Architecture have designed an airy and open atmosphere for the Foundation offices located in Omaha, Nebraska.
An interior renovation project in scope and scale, The Foundation offices, is one of the first phases in the Heartland of America Park (formerly ConAgra campus) and Missouri Riverfront master planning project in Omaha, Nebraska. The existing building presented significant challenges in terms of structural rehabilitation, an irregular footprint with tight, winding and poorly lit corridors and consideration of the multiple tenants that would occupy the space during construction, each of whom needed multiple private interior offices.
The design team focused primarily on improving the existing double-height central atrium through lighting, materiality and wayfinding. Axes were strategically cut through the existing plan in order to allow for unobstructed access through a previously labyrinthine and dark space. Perforating the space along these axes with openings and steel catwalks generates layered views of, across, into and through this volume to the shared collaboration areas, conference rooms and greenspaces beyond. This intentional juxtaposition encourages greater visibility, activates the corridor spaces and increases the sense of community in the multi-tenant building.
The main design feature is a monumental stair at the intersection of these axes that is hung from the ceiling in the main lobby. The delicate detailing of the stair connections along with the restrained material palette of white ash wood slatting, soft-backlit ceiling elements, daylighting strategies, clean white walls, and minimal pops of color from furniture and signage throughout all work together throughout the project to enhance the open, airy, warm and welcoming atmosphere of the space.
Designer / Architect: Alley Poyner Macchietto Architecture
Contractor: AOI Corporation
Mechanical / Electrical Engineering: Morrissey Engineering
Civil / Structural Engineering: Thompson Dreessen Dorner
Photography: Corey Gaffer
