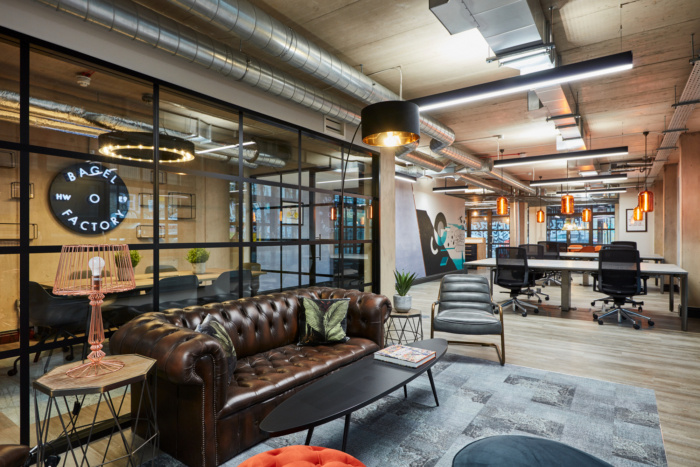
Bagel Factory Offices – London
AIS has created a dynamic design for the offices of housing development group, the Bagel Factory, located in London, England.
Inspired by the industrious history of the area, our design for the Bagel Factory perfectly fuses old with new by creating industrial features with a contemporary twist, setting the tone for a truly inspiring place to work.
The Aitch Group project team had aspirations to capture the life and energy of East London into the 70,000 sq ft of commercial space they had available. We worked in close collaboration to develop a design solution that encapsulates the vibrant and creative energy of the area and focused on creating a unique space that would inspire an eclectic community.
The space provides a feel for the commercial spaces available and includes open plan desking, meeting rooms, tea point and an informal lounge area all in line with the bright and energetic vibe of the development, ideal for both budding entrepreneurs and anyone looking to embrace the creative vibe of East London. Exposed mechanical and electrical services are juxtaposed by crittall glass partitioning and luxe furniture pieces, each carefully selected to sit harmoniously beside each other and portray the eclectic harmony of the surrounding area.
The materials and color palette were influenced by the industrious history of the area, complete with bespoke graffiti and shown in the details of the scheme through the use of exposed brass piping, raw concrete bricks and reclaimed timber cladding, each detail coming together to create an energetic and modern workplace perfect for inspired individuals!
Designer: AIS
Photography: Tom Fallon
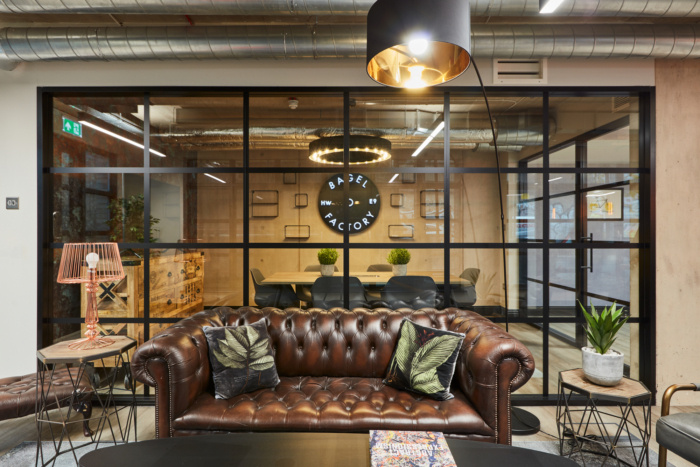
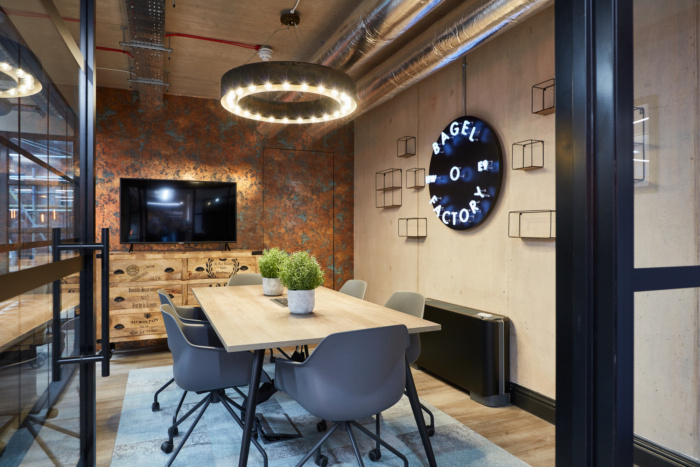
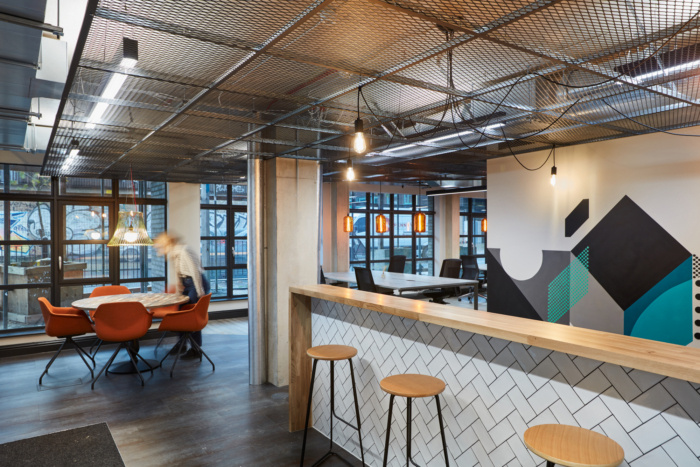

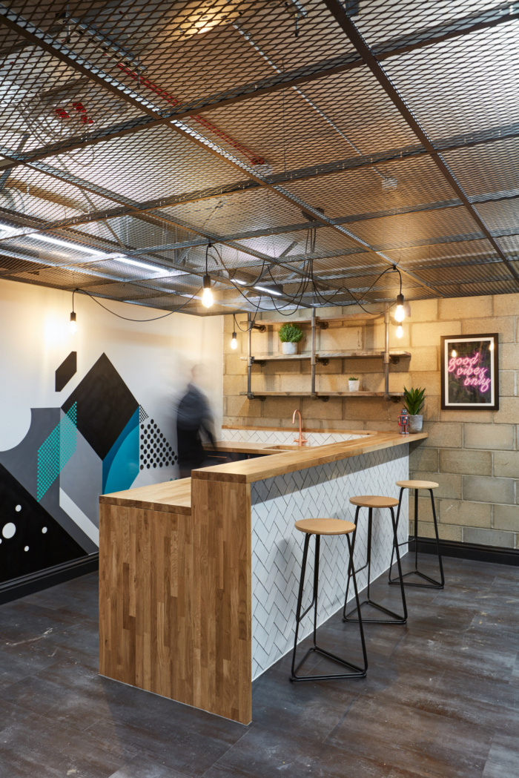
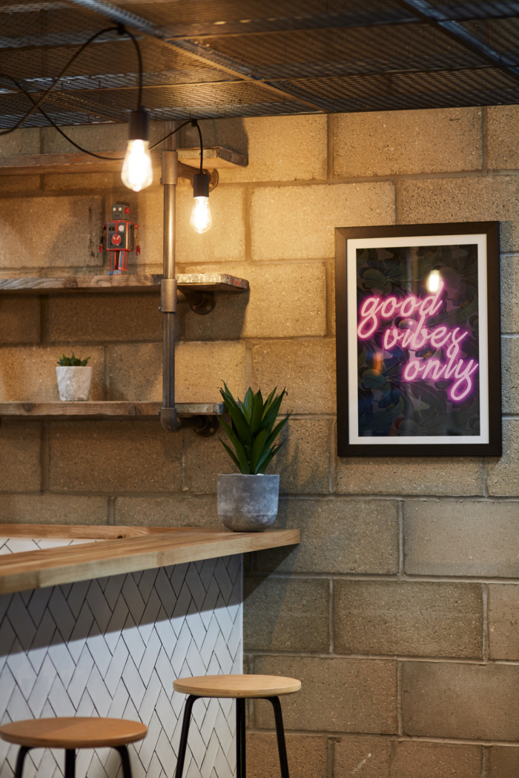
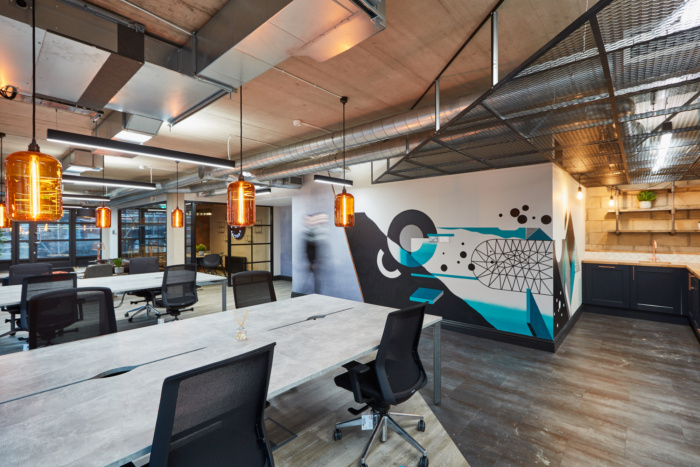
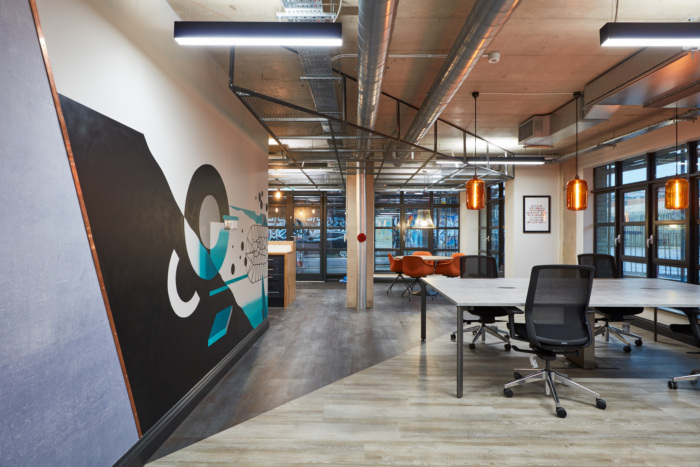
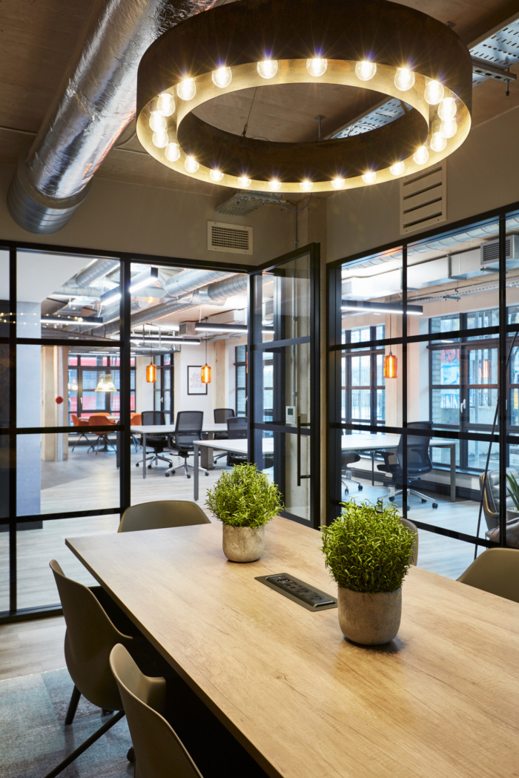
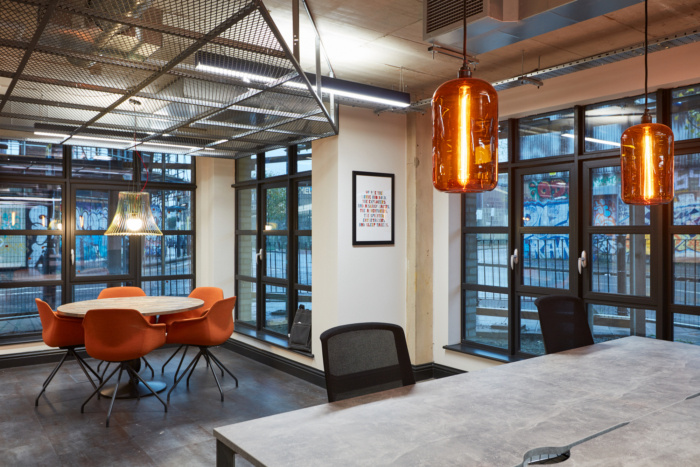
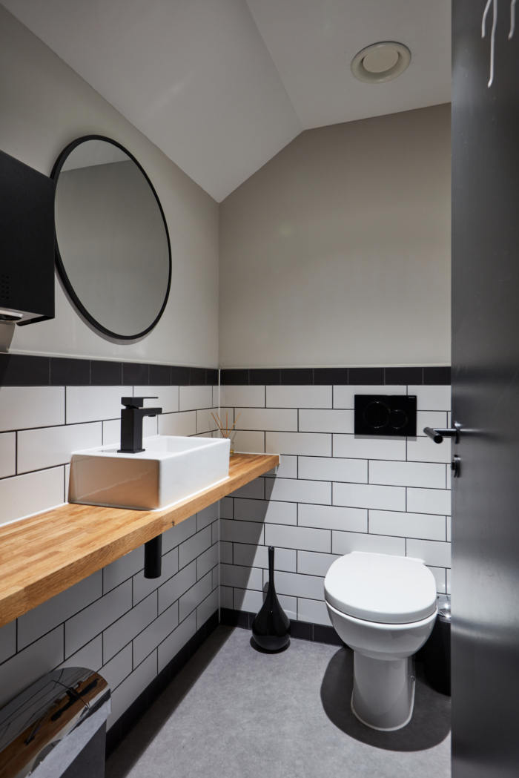























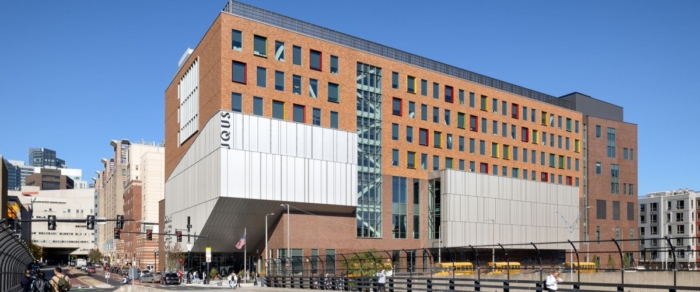
Now editing content for LinkedIn.