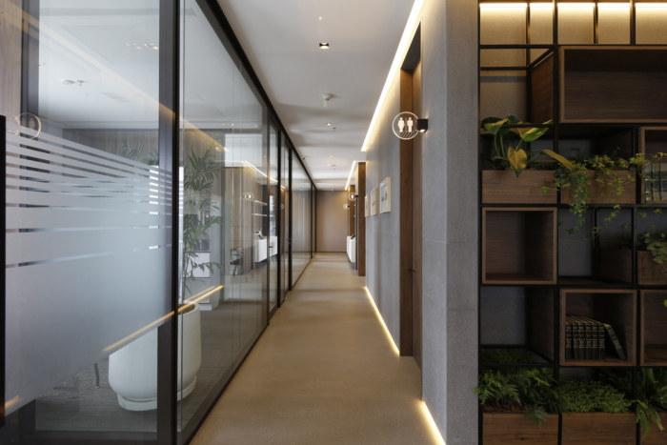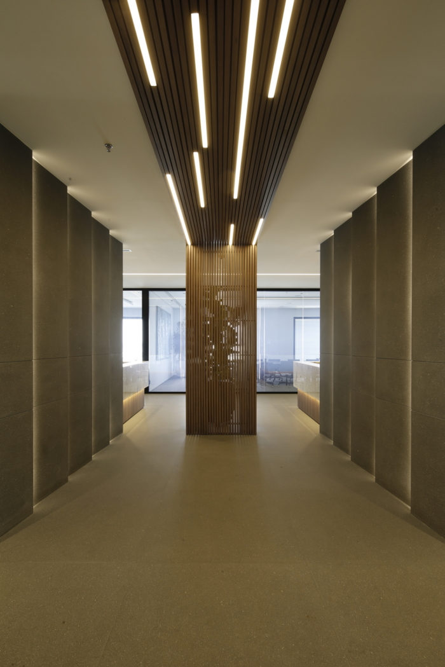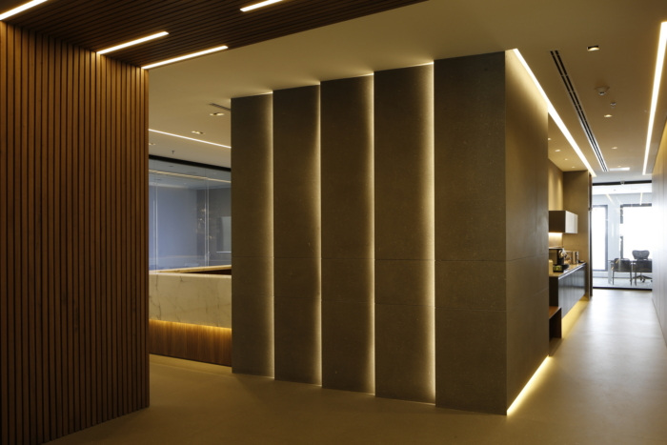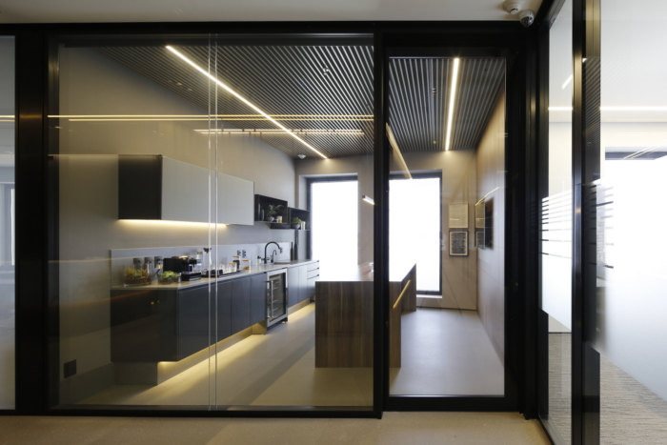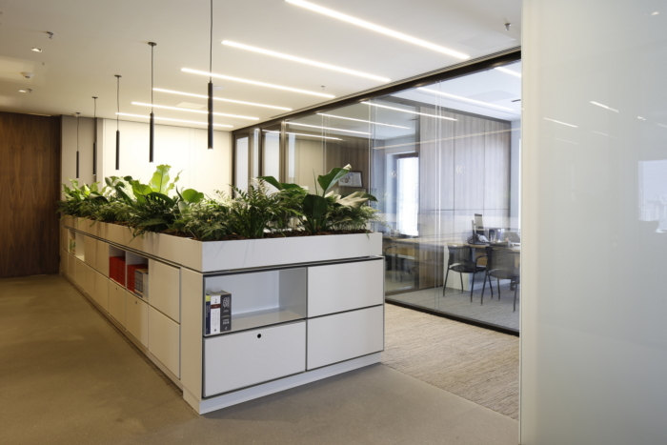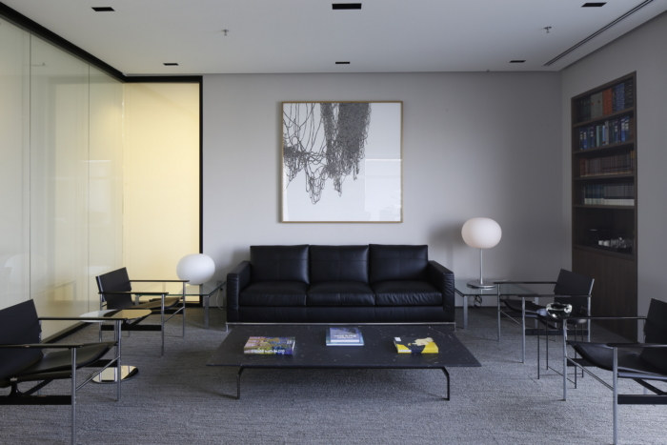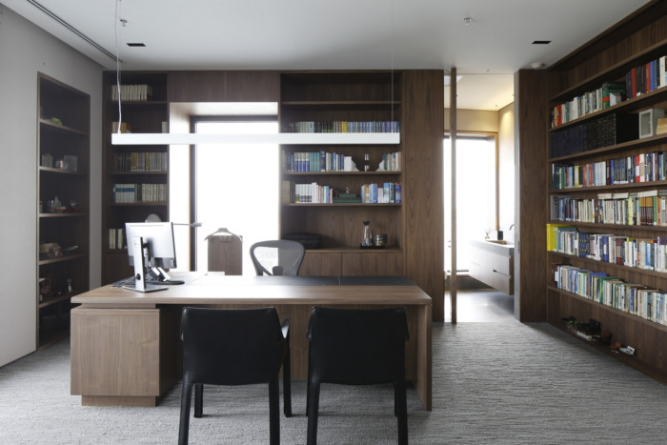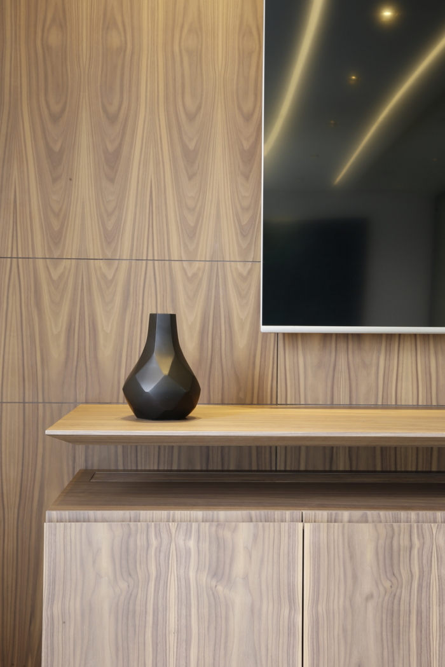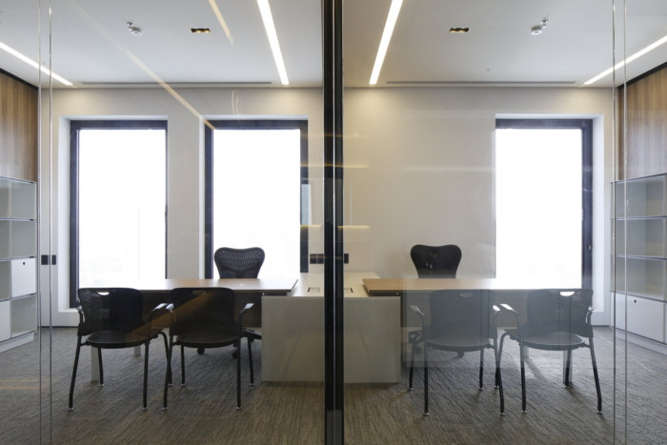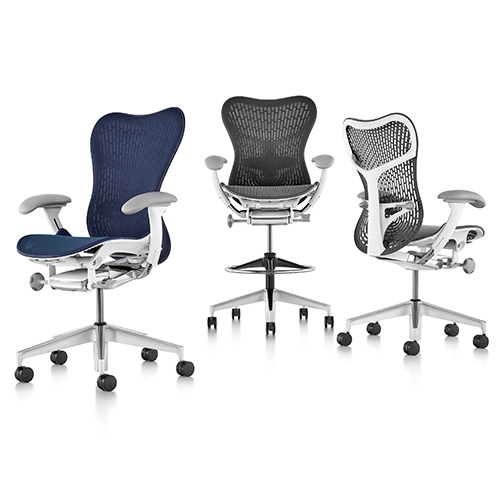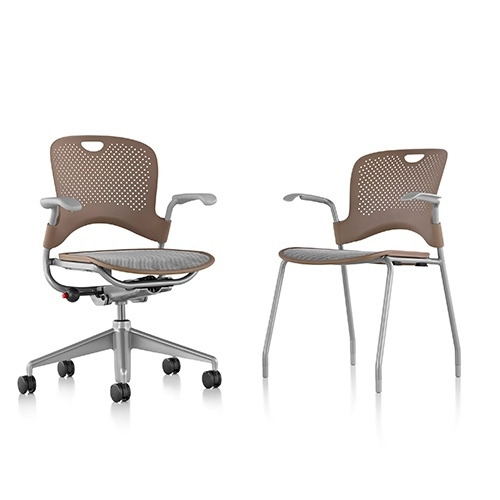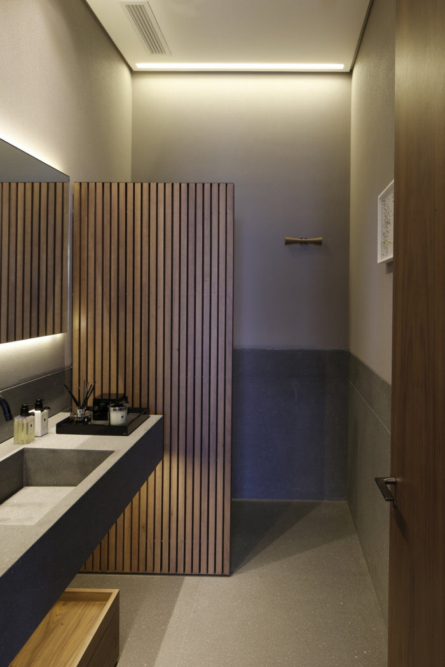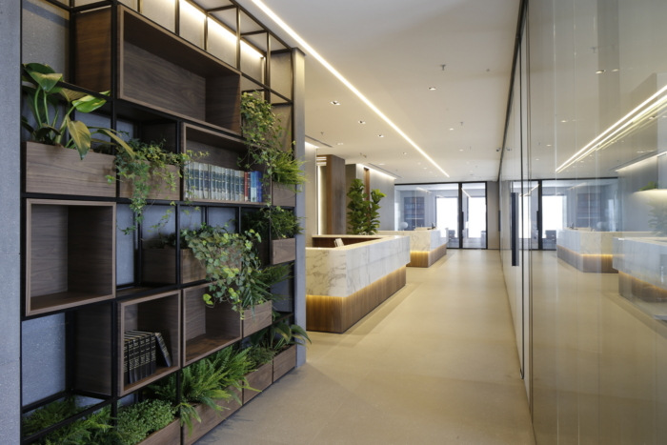
Private Law Firm Offices – São Paulo
Studio Thelma Epstein has created a high-end space for a private law firm located in São Paulo, Brazil.
Located in one of the most distinguished corporate buildings in Sao Paulo, the challenge of this project was to stand out of the usual designs for law offices firms by elaborating a sophisticated yet sober contemporary project as well as reinforcing the high standard company values and the solidity of a law firm.
Studio Thelma Epstein was appointed for this special task- to design a space that would meet the details of any residential high-end space and meeting the customer’s requirements such as bringing all the luminosity possible, spacious areas, refined finishing although keeping it understated.
We were given free hand to develop this project that should be delivered turn-key and we incorporated the most up-to-date features such as automation in the whole space, providing energy saving, all led lighting, the latest in videoconferences and all IT infrastructure and devices. The planning of the project was up to the last detail to allow us to accomplish a cutting-edge space.
The striking entrance allows the luminosity from the windows to come through a stunning wood panel in the center of the main hall which is made of luxurious natural stone, with bespoke stone cutting around the whole floor as well as the walls with 1mm friezes. The walls from the entrance are a state of the art, with inlaid lighting between the sheets of basaltina, that culminate in two long reception desks of walnut and marble on both sides of the main corridor.
The main area that comprises the meeting rooms, CEO office and a lounge have stunning bespoke walnut panels and consoles, glass partitions with smart glass from floor to ceiling, detailed lighting to give all the luminosity required for a comfortable work.
On both sides, there are private rooms for lawyers, a spacious area for the collaborators positioned perpendicularly to the windows, since this area is in the center of the office and do not have windows, although this positioning enables them to also have a democratic view.
On the circulation area, there is a coffee break balcony adjacent to the kitchen for their entertainment and relaxation.
All the bathrooms as well as all the areas, feature a level of sophistication akin to any designer boutique hotel.
To achieve a monochromatic palette, all the hardware used in the carpentry as well in the bathrooms were ordered in an anthracite color as well as the hardware from the chairs and tables throughout the office were requested specially in black metal.
Designer: Studio Thelma Epstein
Photography: Filippo Bamberghi
