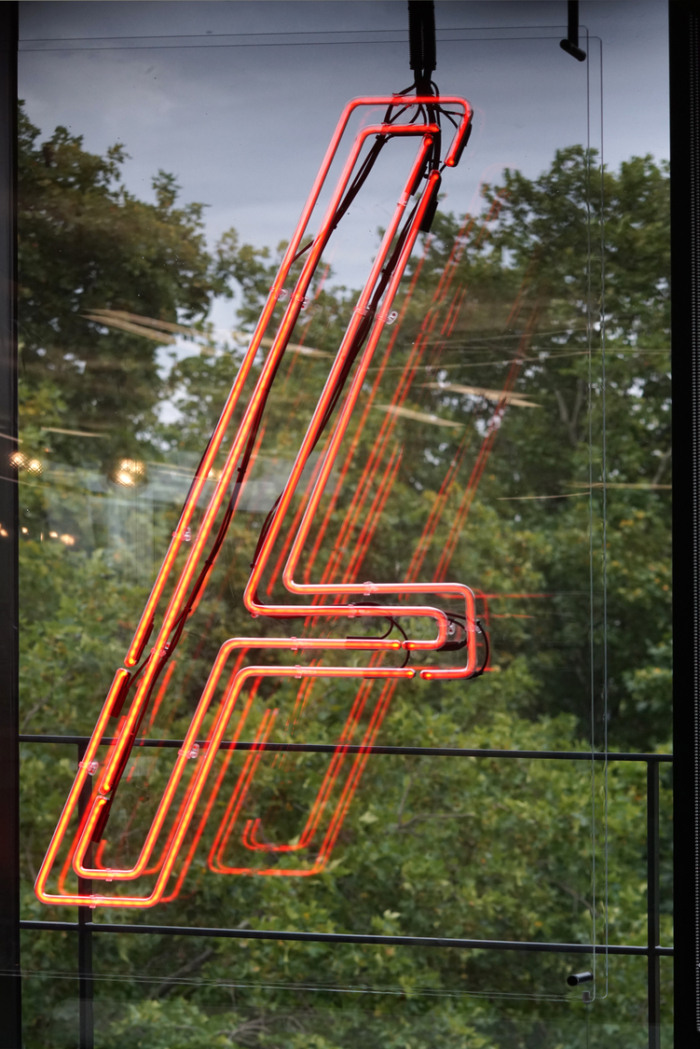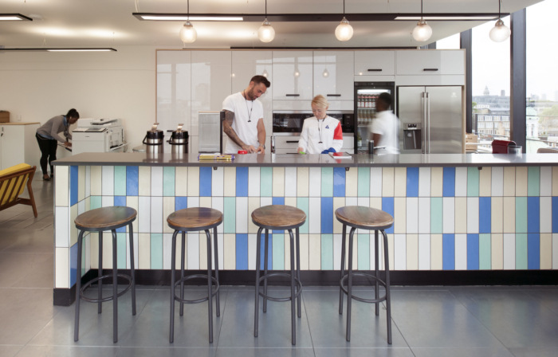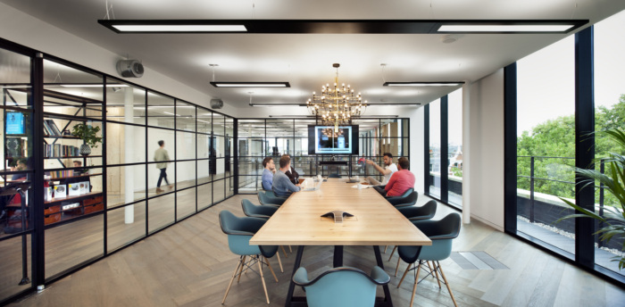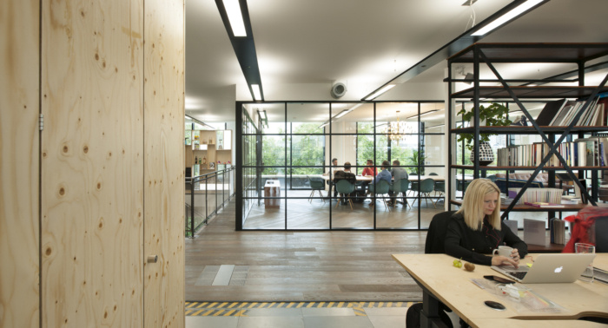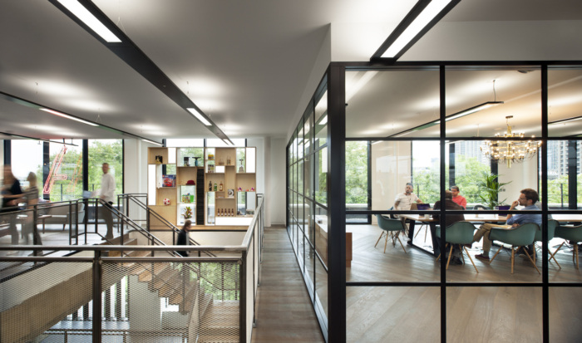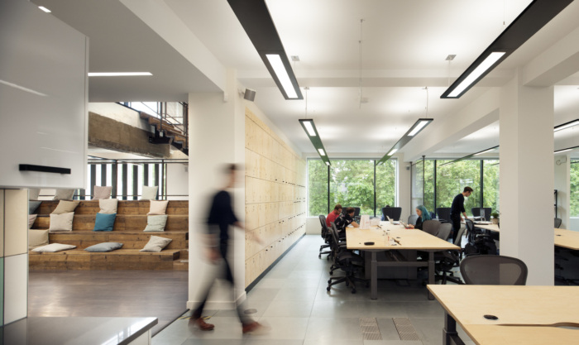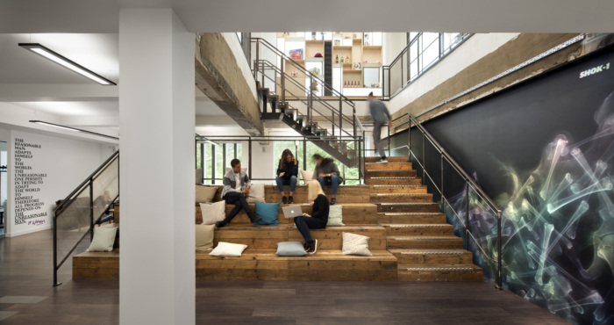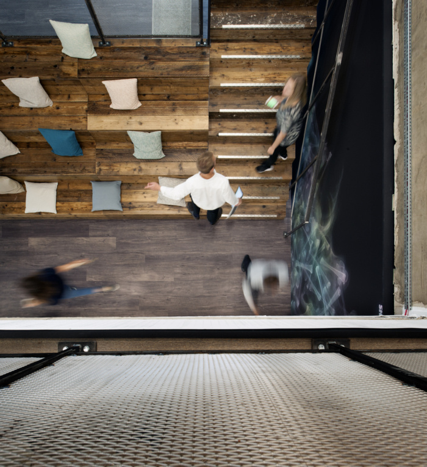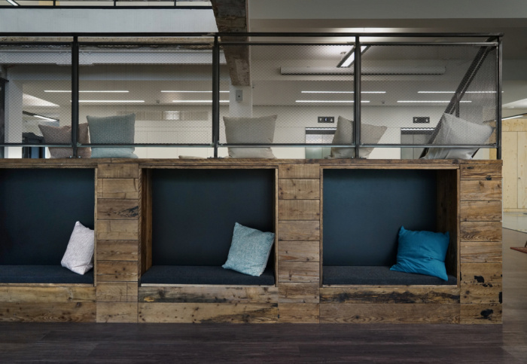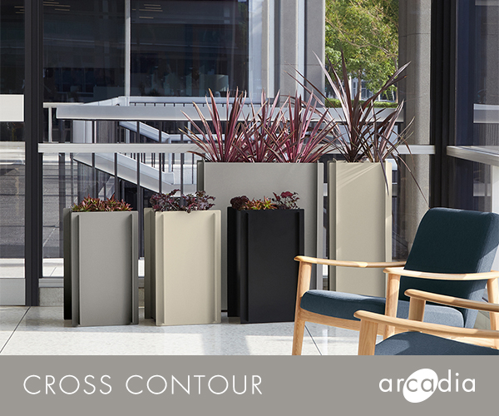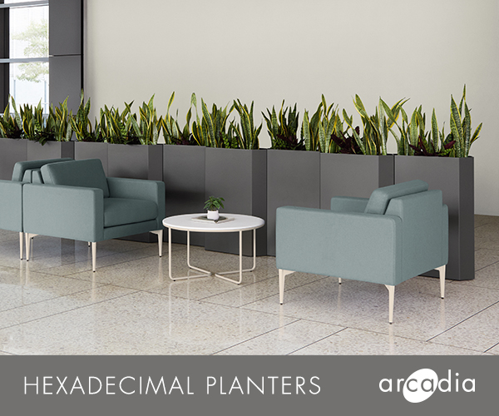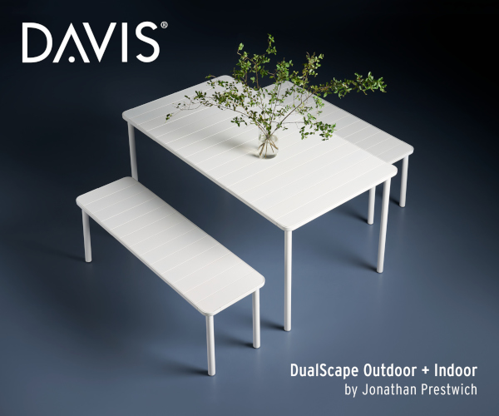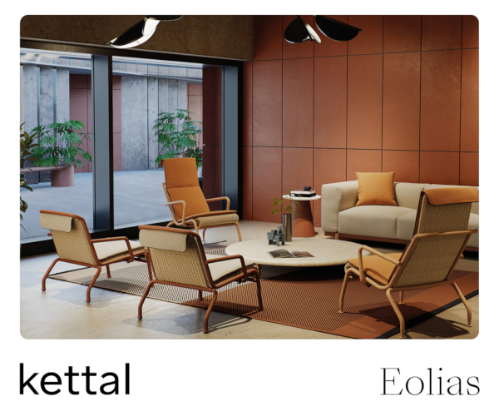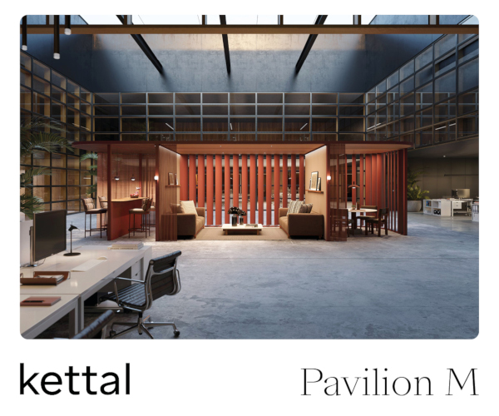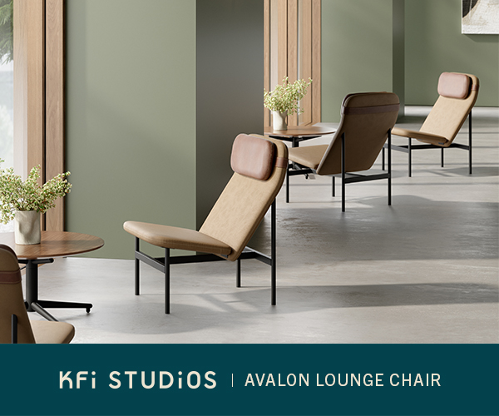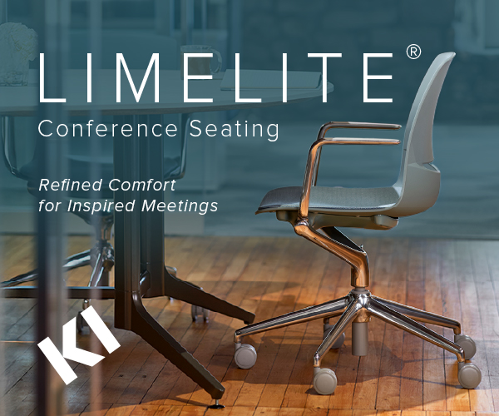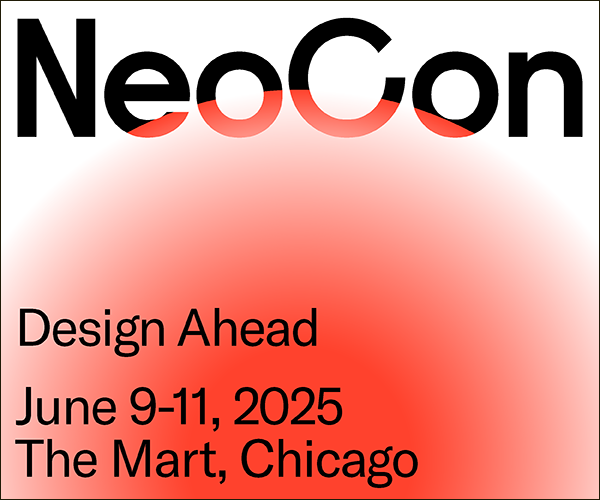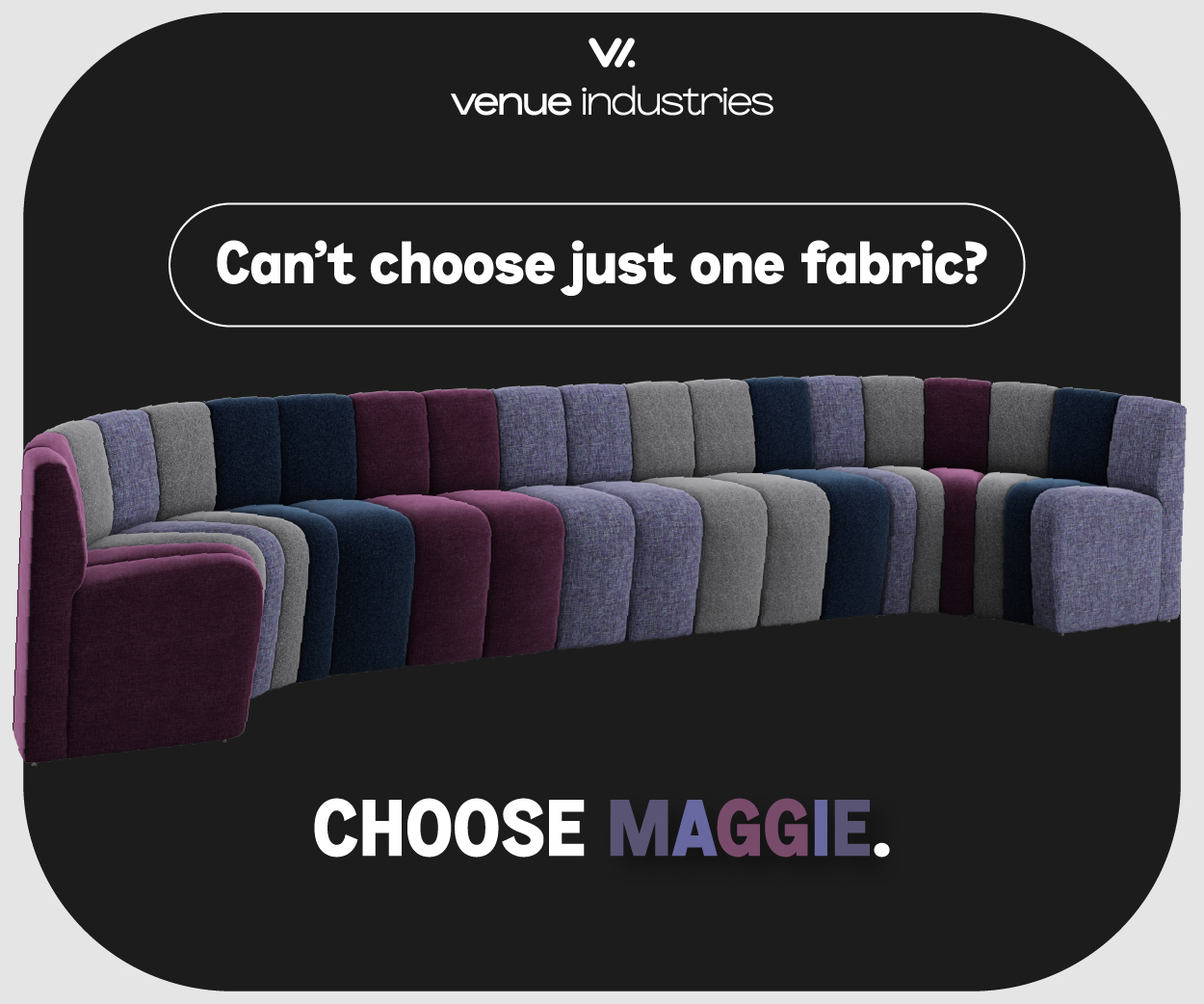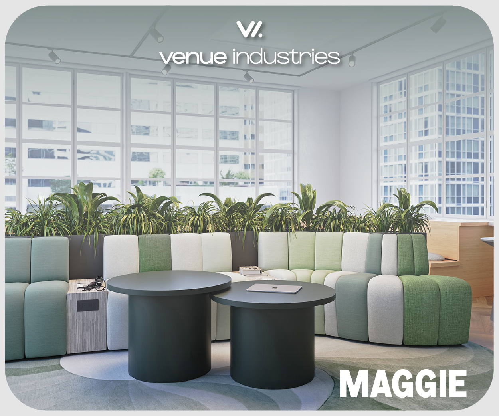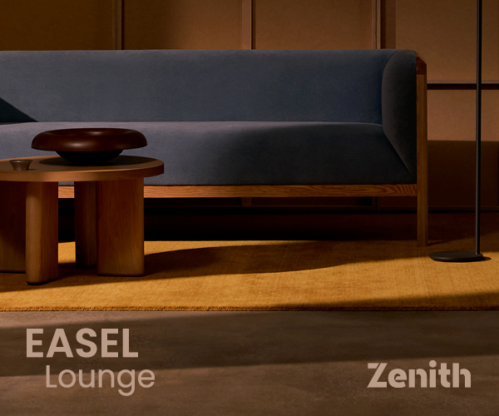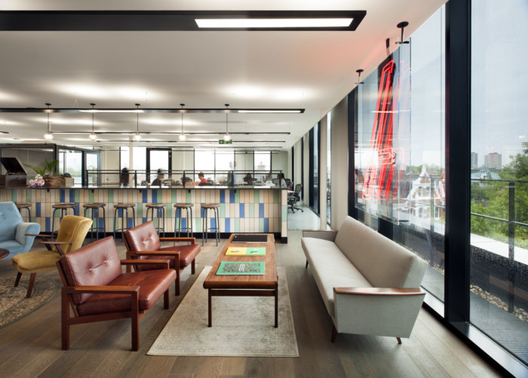
Anomaly Offices – London
Morgan Lovell were tasked with the design for the newest offices for advertising agency, Anomaly, located in London, England.
The client wanted to embrace informal working, so we designed the fit out to make full use of different activity-based working zones. This means that there’s somewhere for almost every occasion in the office; be it the timber bleachers that double for team meetings and as group work spaces, or the long shared timber benches, or the airport-style cosy chairs looking out over London’s skyline. An impressive 75% of the floorspace has been used for informal working spaces.
In keeping with each of the other six international Anomaly offices, this space in London is completely open plan, purposefully designed to support Anomaly’s ethos of open, entrepreneurial and collaborative working.
Reflecting the anything-but-normal nature of the client, we also took an unusual approach to deliver this project by teaming up with the client’s chosen architecture firm, Barr Gazetas. This allowed us to combine the skills of a dedicated architecture practice with our design and build expertise, creating a workplace with a difference. Right from the outset, we felt an immense responsibility to develop the Barr Gazetas concept into designs and a physical space that would have a huge impact on life within Anomaly’s walls.
he office has been designed to reflect London’s history, colour, energy and of course – creativity. The space is distinctly British, yet unlike anything you’ll have seen before! At the heart of the office is an impressive recycled timber staircase, cut straight through the concrete slab between the two floors.
Our team had to work fast to complete an entire floor so that the Anomaly team could move in and settle into their new home while the second floor was completed. This is why the biggest structural part of the work – building the staircase – was completed upfront to minimize disruption to the day-to-day operations. From receiving the drawings of the building to apply the finishing touches, the staircase took three just weeks – a process that normally takes two months!
Designer: Morgan Lovell
Photography: Philip Vile
