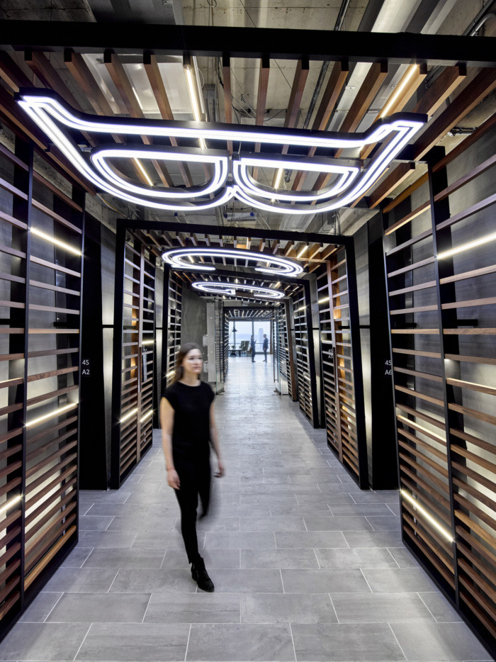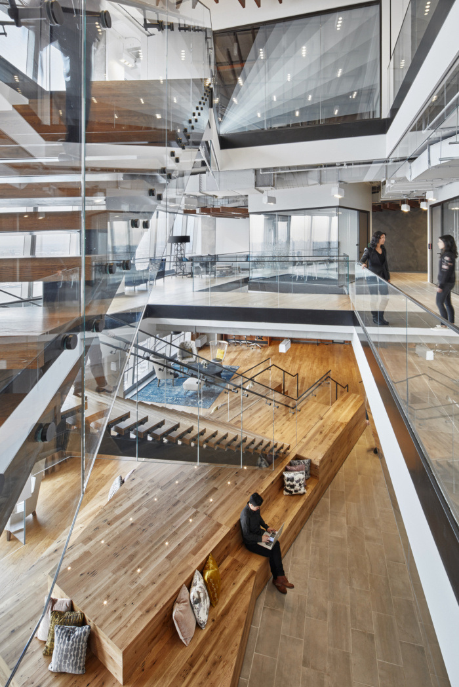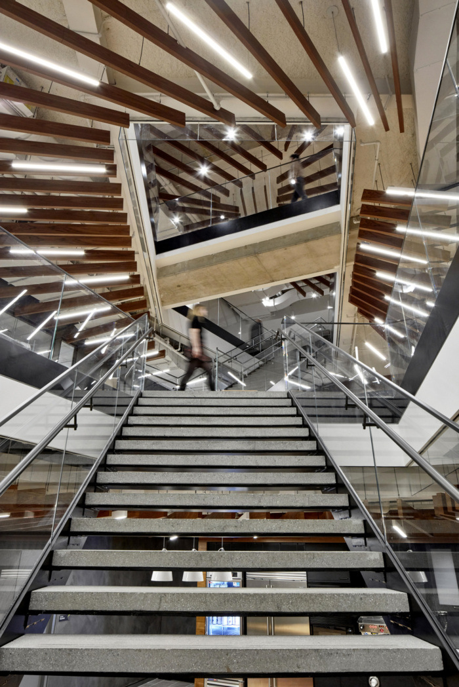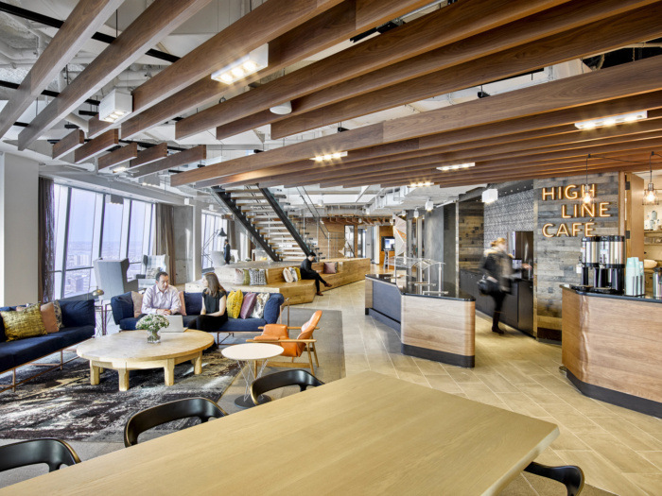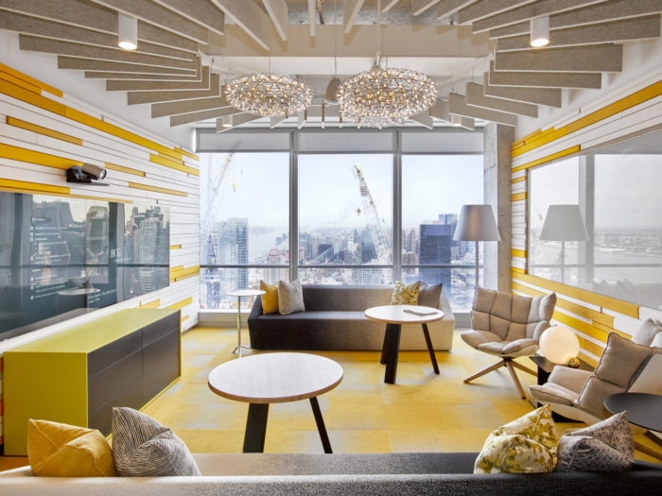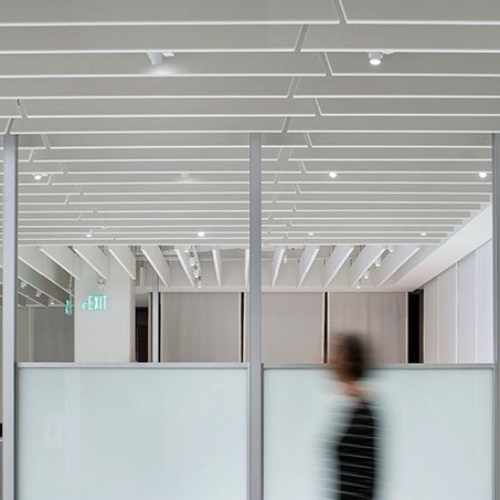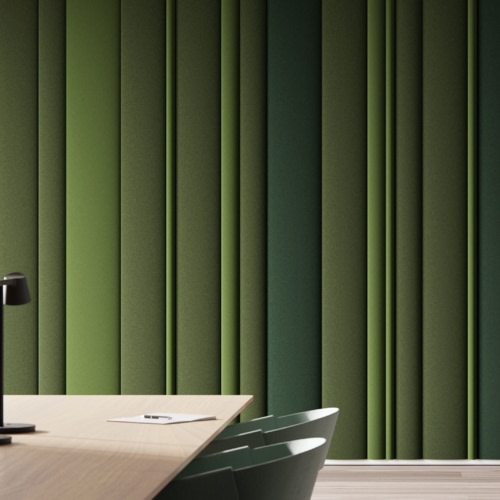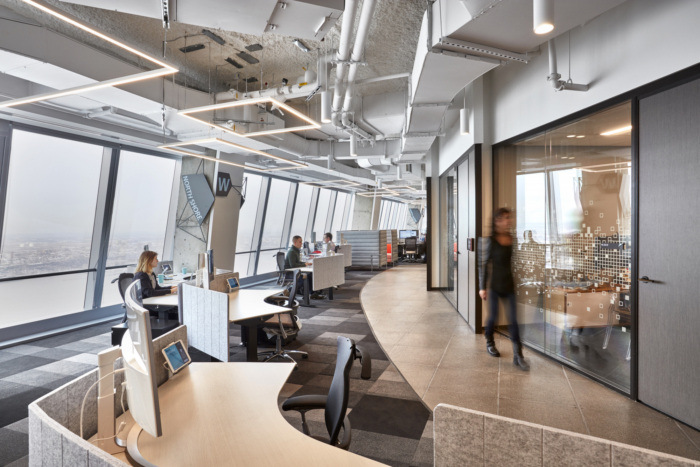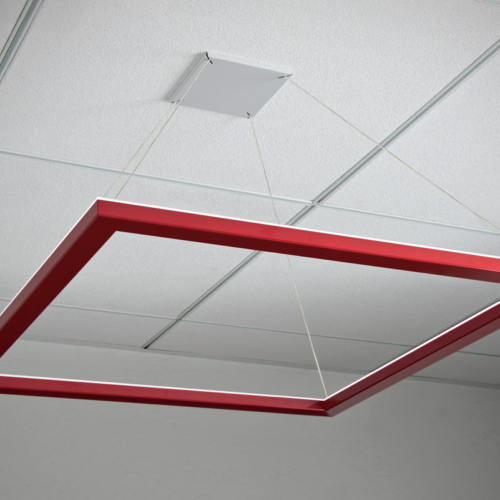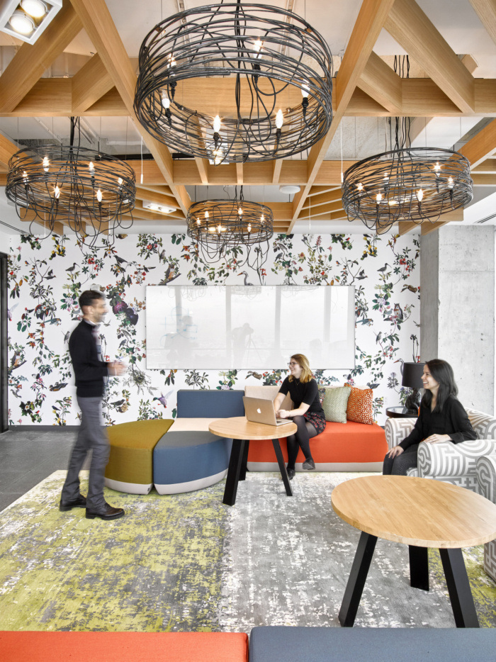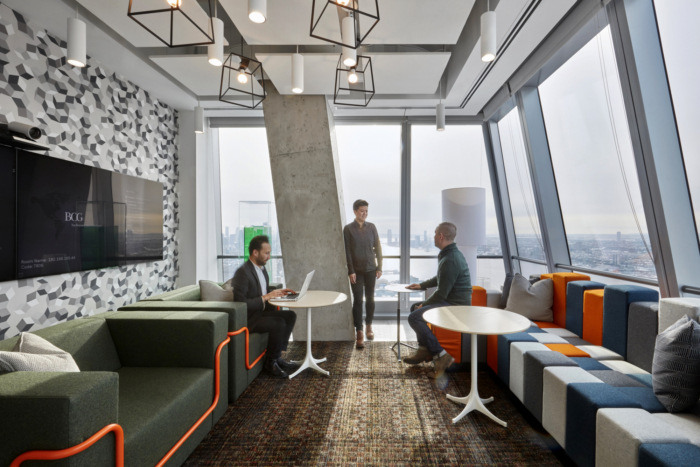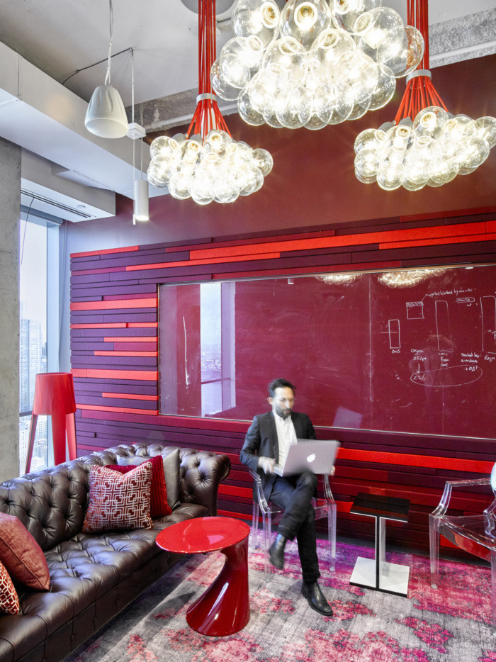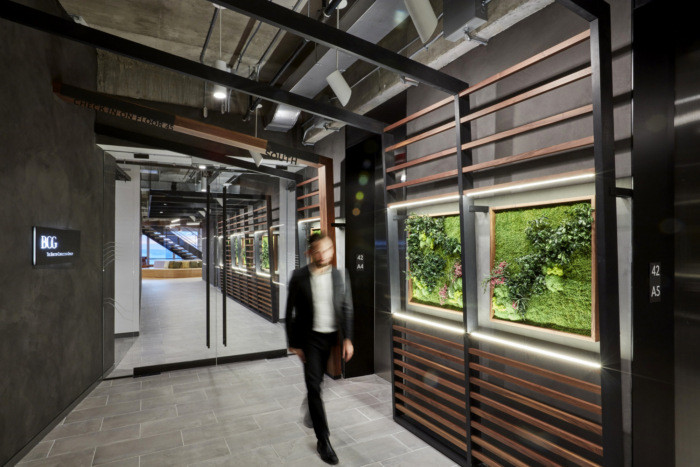
Boston Consulting Group Offices – New York City
Gensler was tasked to create a radically different work environment for Boston Consulting Group‘s location in New York City, New York.
After The Boston Consulting Group (BCG) experienced double-digit personnel growth, they took a considerable stake in 10 Hudson Yards with a space spanning six floors and nearly 200,000 square feet. BCG enlisted Gensler to create a radically different work environment, complete with a robust mobility program. The company was previously in two locations in east midtown Manhattan, so the challenge was to unite more than 500 employees under one roof in an entirely new neighborhood on the far west side of the city.
BCG has a highly mobile, independent and diverse work culture with most of its consulting staff traveling and working offsite multiple days per week. While flexibility was an important factor in the design process, the company was equally focused on strengthening a sense of community and collaboration to draw people into the office. BCG and Gensler worked together to identify four key goals for this newly unified office: it needed to increase collaboration and connectivity, provide a wide variety of swing spaces, seamlessly integrate a variety of leading-edge technologies, and offer a compelling experience for employees and guests. On average, BCG is seeing approximately 300 additional employees in the office per day Monday through Thursday, when staff had previously stayed onsite in their clients’ offices.
With collaboration and varied utility at the forefront, the design team created a dramatically different work environment for BCG that fosters a strong, connected community and encourages creative, team-oriented problem solving. Through a combination of hoteling, non-assigned workstations, and technology solutions, BCG’s new New York office has more hospitality-oriented, loft-like touchdown spaces that dramatically reduce use of their real estate.
A large, centrally located café offering free breakfasts, lunches, and barista-made beverages provides opportunities for socializing, relaxing or having casual meetings. There are a wide variety of room types and flexible spaces to support different work styles and uses, making the workplace more discoverable and organic. A neighborhood seating system promotes small-group affiliation and idea-sharing, organized by work function or specialization. These design decisions ultimately led to a 32 percent reduction in floor space per person, while increasing collaborative spaces to more than 50 percent.
The health and wellness of its employees is paramount. There are sit-to-stand desks in 75 percent of the open seating, ergonomic furniture, treadmill workstations, healthful food and beverage options, and internal stairs connecting every floor. BCG’s new office also features an abundance of amenities, such as concierge services, lounges and pantries, wellness/mother’s rooms, shower/changing rooms, gender-neutral bathrooms, and panoramic views of the city and Hudson River through floor-to-ceiling windows.
Designer: Gensler
Design Team: Julia Simet, Carlos Martinez, Jean Anderson, Ambrose Aliaga-Kelley, Eric Brill, Doug Burton, Jerry Lin, Rocio Galindo
Photography: Garrett Rowland
