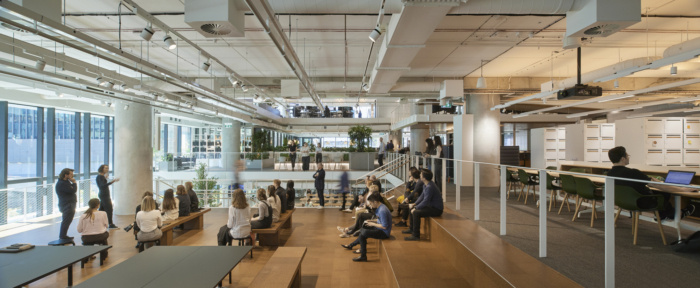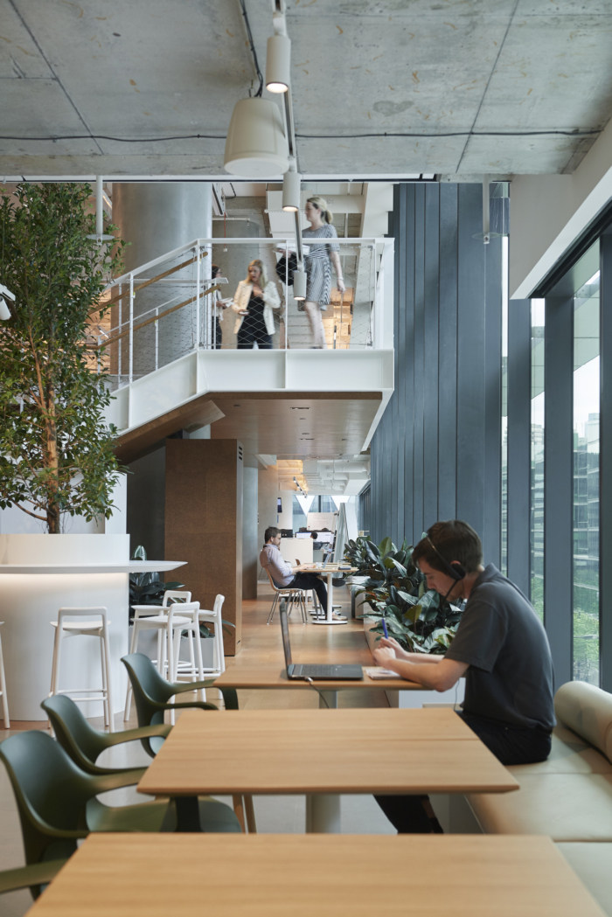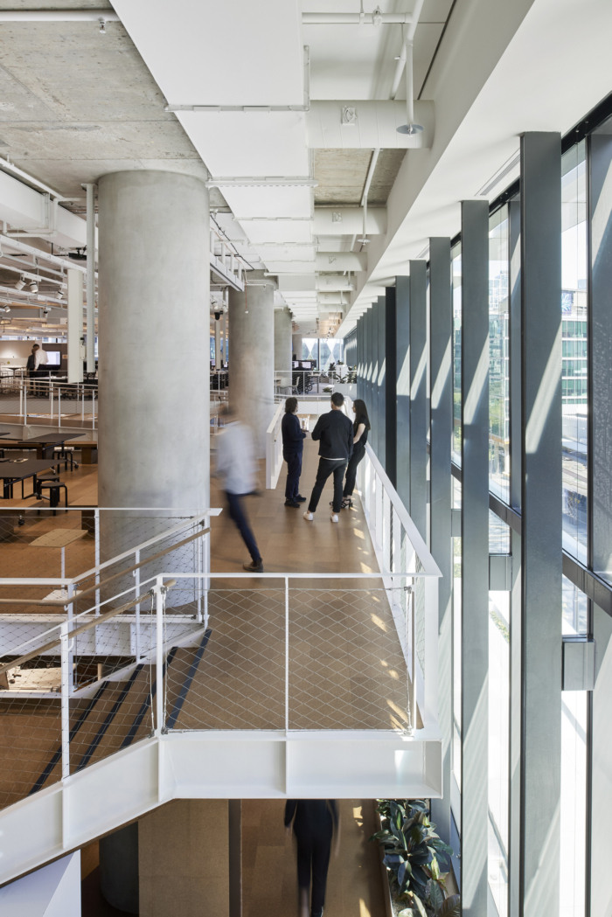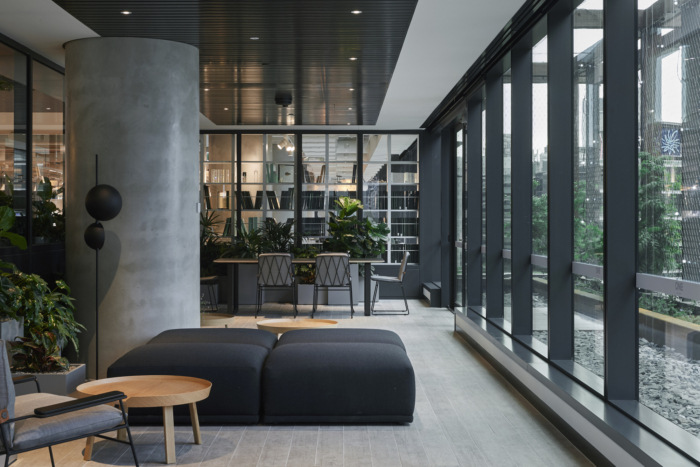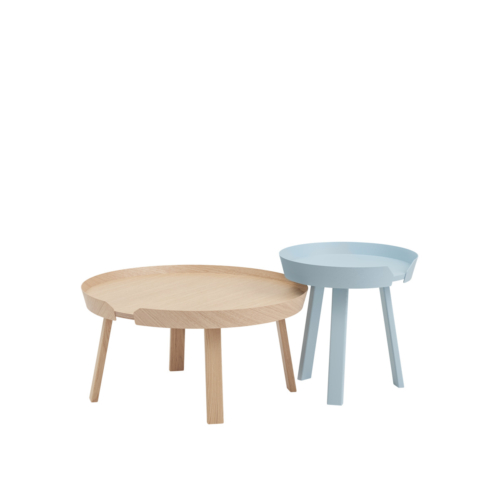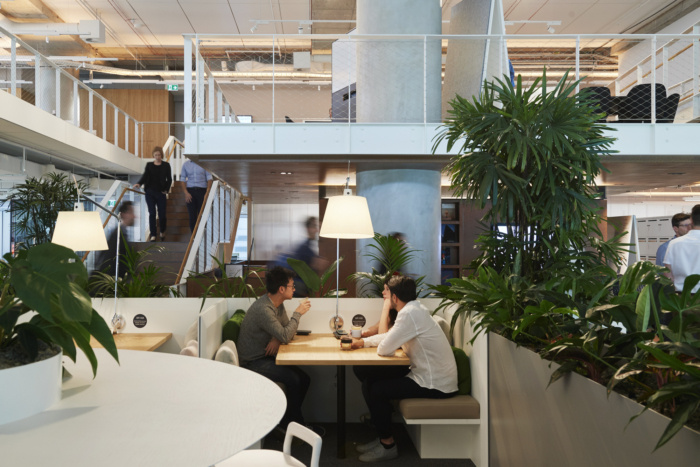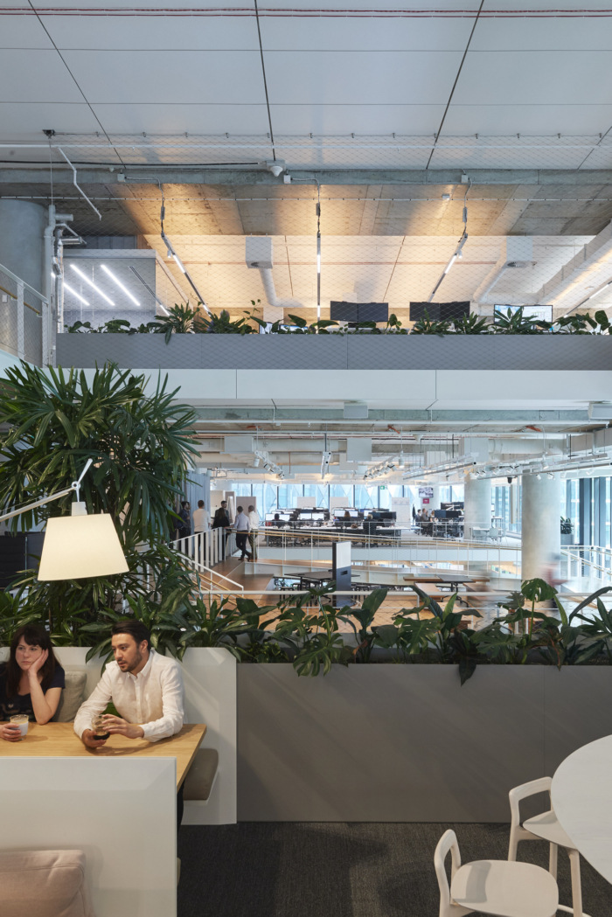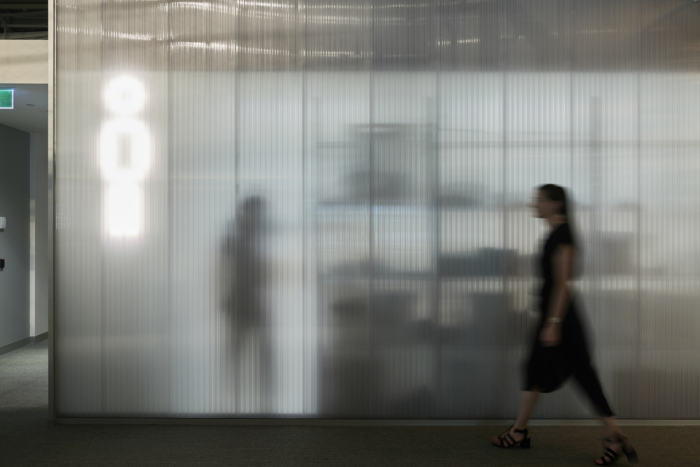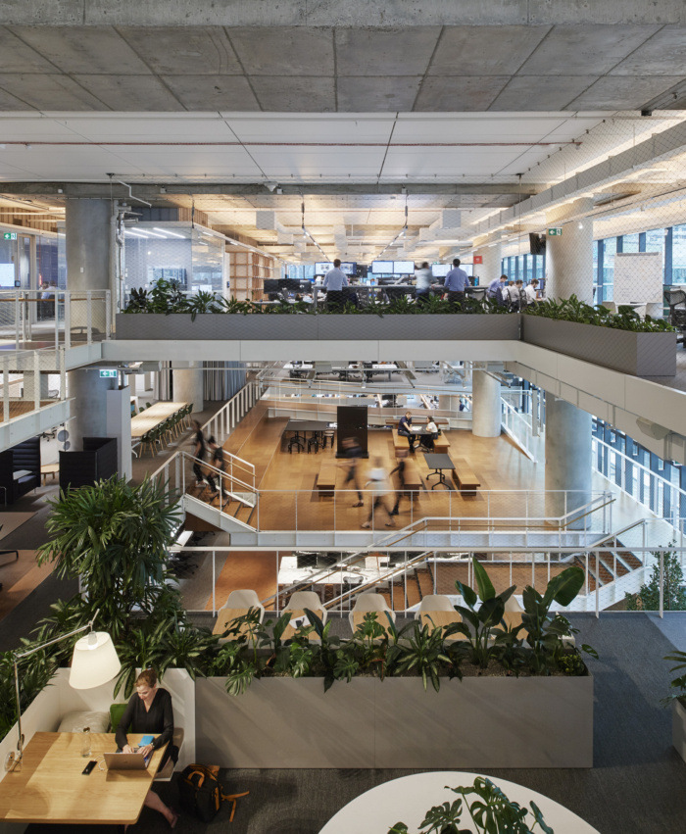
Arup Offices – Melbourne
HASSELL has designed the new offices for global engineering and design company, Arup, located in Melbourne, Australia.
Arup’s Melbourne workplace ‘pulls back the curtain’ to reveal how the exchange of ideas, process of discovery and power of engineering define their company and culture.
Despite their move to a conventional commercial building, Arup wanted their new offices to feel creative and open to everyone – a place that draws people in, inspires them to do their best work and encourages them to mix with colleagues and clients daily.
HASSELL worked closely with Arup on a project that fulfils the promise of their ‘living.Arup’ guidelines, which we developed together to set the design direction of their offices across Asia and Australia, including their Sydney workplace.
From the moment you enter via an elevated ‘Sky Park’ – not the typical lift lobby – Arup Melbourne sends a signal that they’re not doing business as usual.
The workplace takes up three floors, but expansive voids with mezzanines create a cascading, terraced effect that results in five separate levels – or one huge, multi-connected space for all kinds of work and programs.
Design studios on the top of the mezzanines act as ‘hackable’ spaces for sharing ideas and experimenting – practices that define Arup’s culture. There are sound and light labs, a maker’s space and an experiential lab for learning, researching and testing. In addition, formal and informal meeting areas, training rooms, a working kitchen and a co-working-style cafe for clients and suppliers are dotted across the levels.
The workplace is a perfect combination of creative design thinking and integrated engineering. For example, the exposed stairs, ramp and mezzanine steel structures – which extend out into the void – demonstrate Arup’s technical prowess. Similarly, services and acoustic treatments are on show, not hidden away.
At the same time, the space feels warm and inviting, with materials like cork and timber bringing a softer touch. Extensive planting and vistas add to the healthy, vibrant atmosphere.
Together, we have designed a workplace that embodies everything Arup stands for within this dynamic, free-flowing space that feels alive with possibilities.
Designer: HASSELL
Design Team: Rebecca Trenorden, Scott Walker, Kyal Erdman, Bronwyn Pratt, Steve Coster, Ashleigh White, Anna Arkell, Linzi Kik, Rob Backhouse
Photography: Earl Carter
