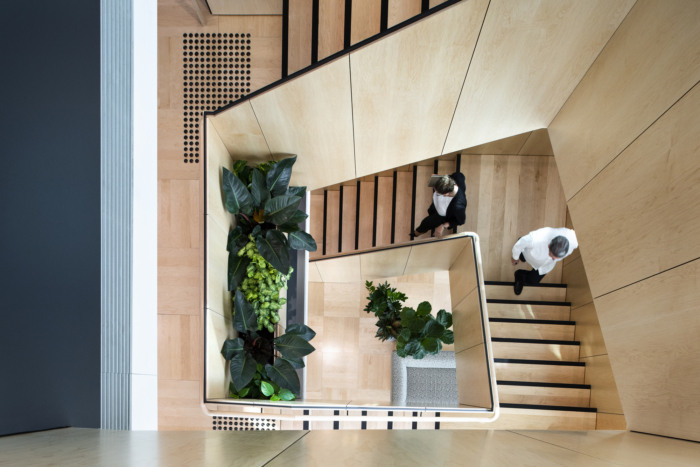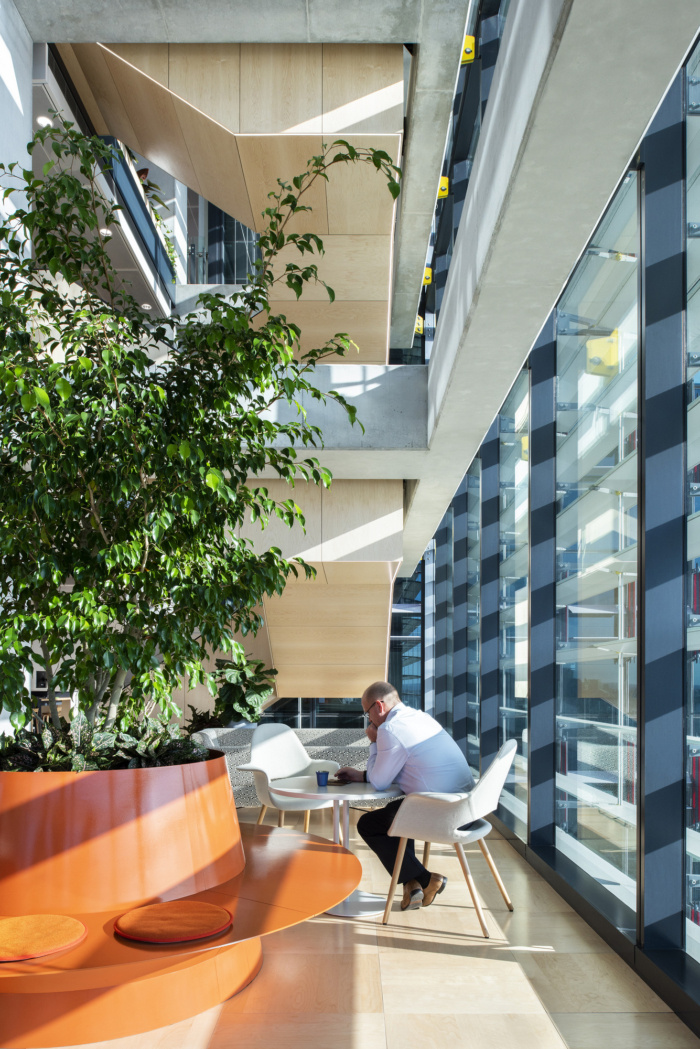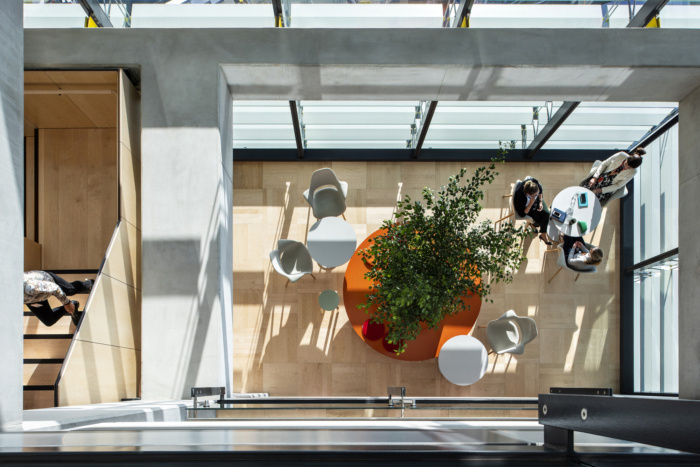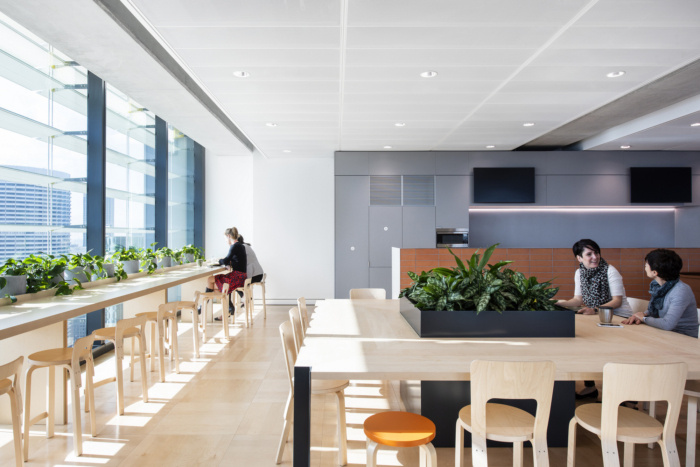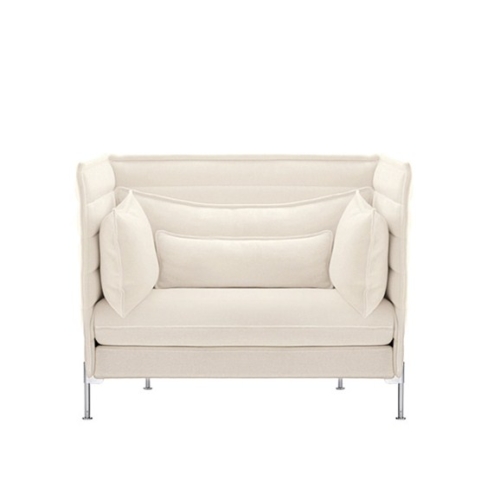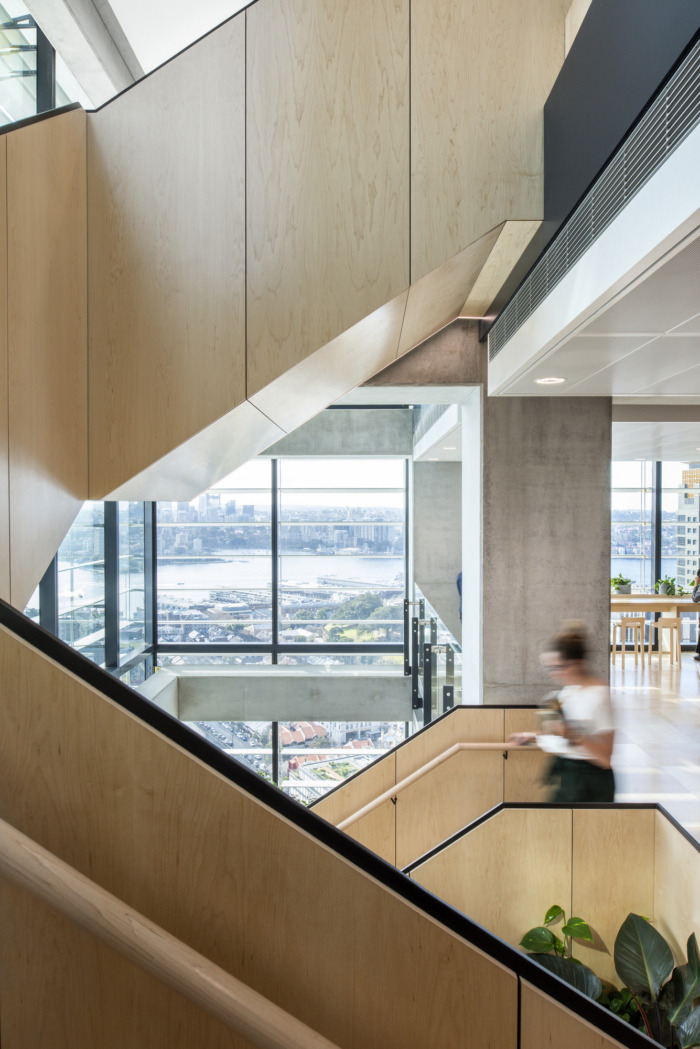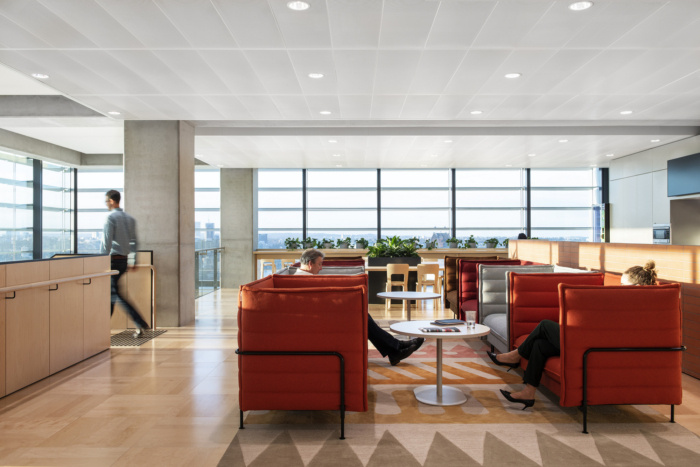
Origin Offices – Sydney
HASSELL has delivered a stunning design for the offices of energy provider Origin, located in Sydney, Australia.
In a workplace, good energy triggers more interaction between people and teams, which in turn drives better results for the business and its clients. Energy provider Origin understands the value of good energy, so it was important that their new offices in Tower One of Barangaroo, Sydney, embodied this.
HASSELL designed a space for Origin that encourages flexibility and movement, creating a dynamic environment full of vitality you can see.
Clear sight lines across the floors mean staff can see each other moving around, which fosters more activity. This leads to greater collaboration and knowledge sharing between teams, a key principle of Origin’s workplace strategy.Task-based ‘neighbourhoods’ for meetings, collaboration, focus, privacy or general activity allow staff to choose the best spot to work. Meeting and collaboration spaces are located centrally to the workspace and are readily accessible in the various neighbourhoods.
By keeping enclosed rooms away from the perimeter walls, the breathtaking nature of the building – its views and abundance of natural light – can be enjoyed by all. Dotted around the perimeter are single focus pods that offer a private nook for staff to take a break or work quietly while being re-energised by the sweeping views.
The architecture of the Towers at Barangaroo presented the perfect opportunity to introduce a stair to connect the three floors of the tenancy. In a light-filled void which looks out over the harbour, a stair now sits linking the staff breakout spaces. Stairs help build a sense of community and speed up the process of moving between levels, bringing teams closer together. In addition, stairs are a healthier way to move around and increase the general wellbeing of staff.
Designing the stairs required meticulous planning to ensure the final step finished flush with each landing, that strict building codes were met, and that they fit into an existing cavity. The result is a stair that nestles neatly into the grand architecture, complementing it and creating a natural flow between floors.
To ensure the workplace looks good in the long term, HASSELL used a palette of neutral, earthy tones. Graphics with an abstract reference to landscape – hinting at Origin’s connection with mineral resources – and potted plants around the interiors liven up the space.
Good energy floods the new Origin workplace. Staff feel connected, motivated and supported in their daily activities, leading to greater results for business now and into the future.
Designer: HASSELL
Design Team: Graeme Hadenham, Kirsty Pryer, Sarah Knapman, William Buchanan, David Whittaker
Photography: Nicole England
