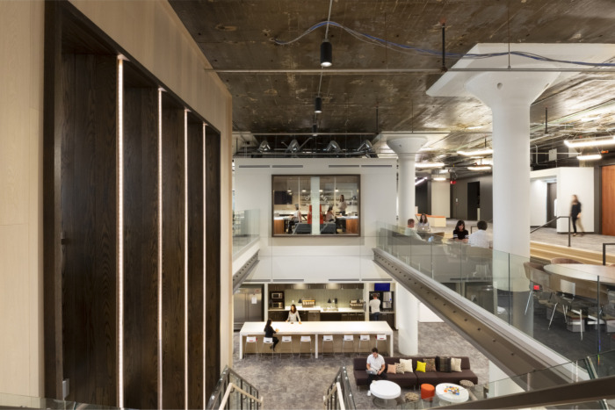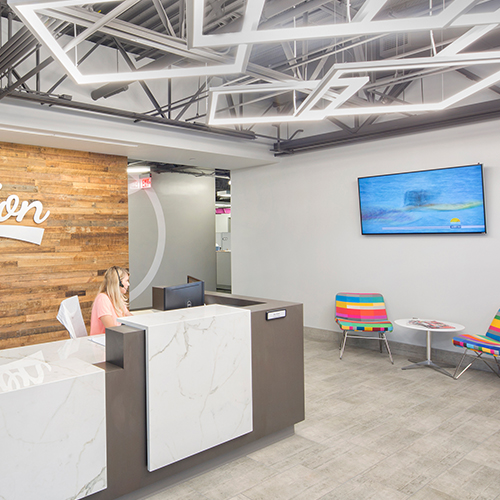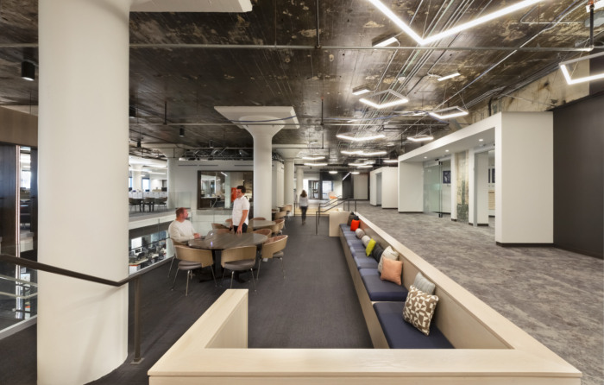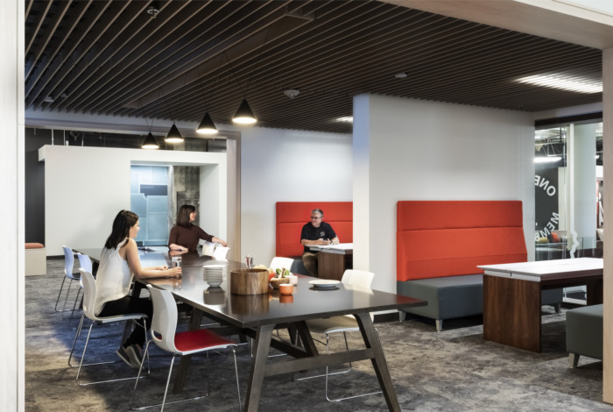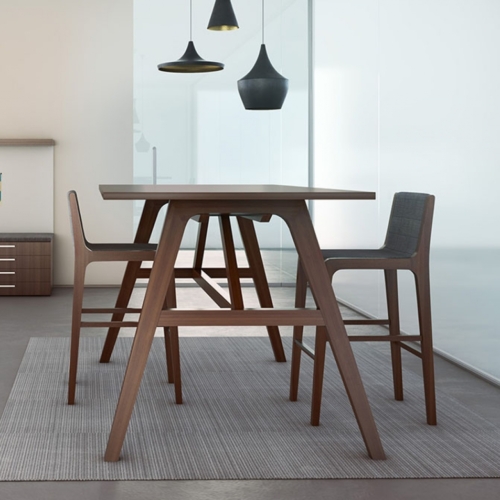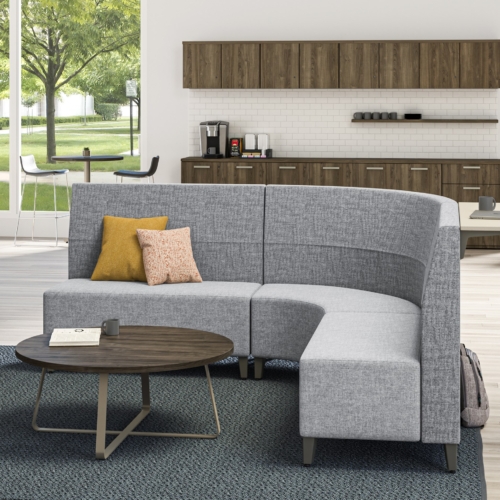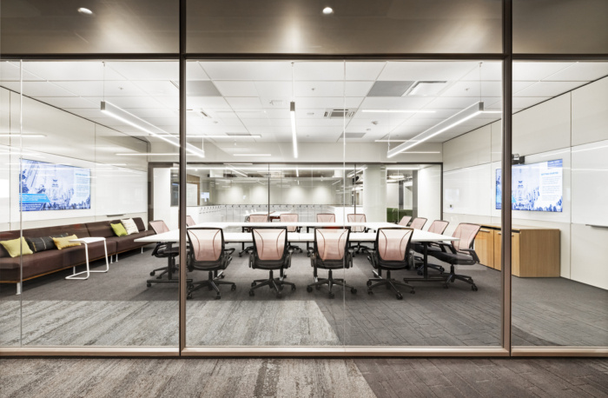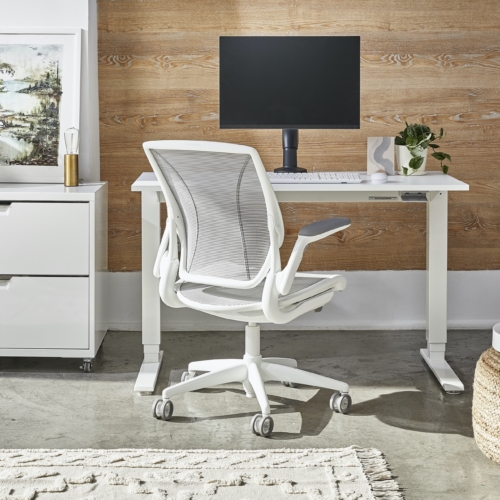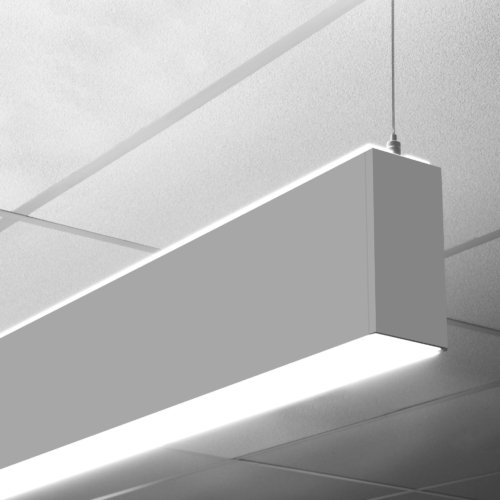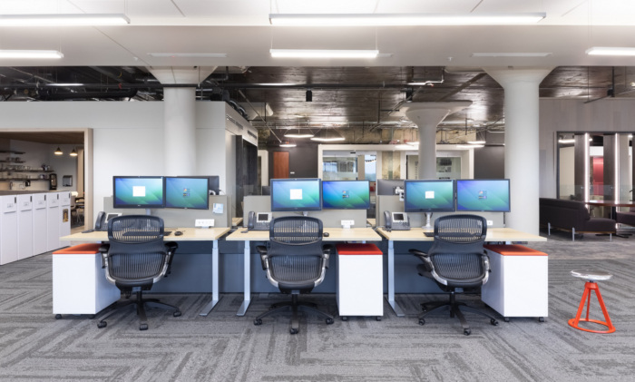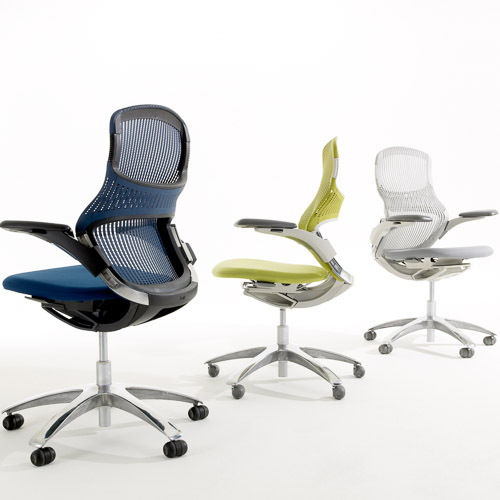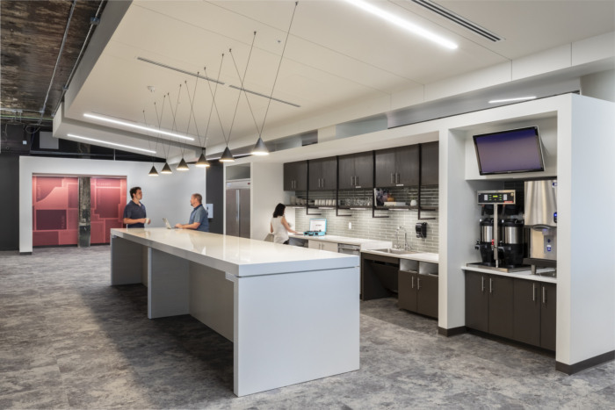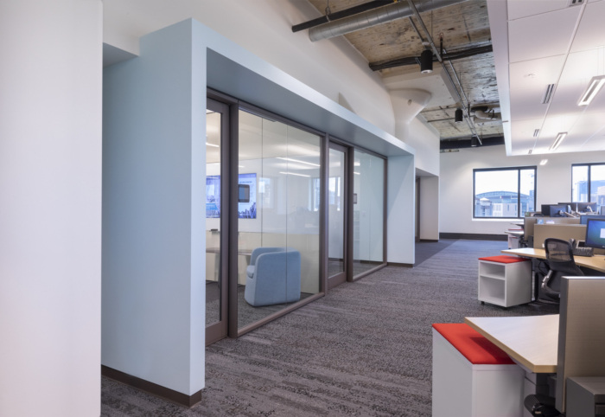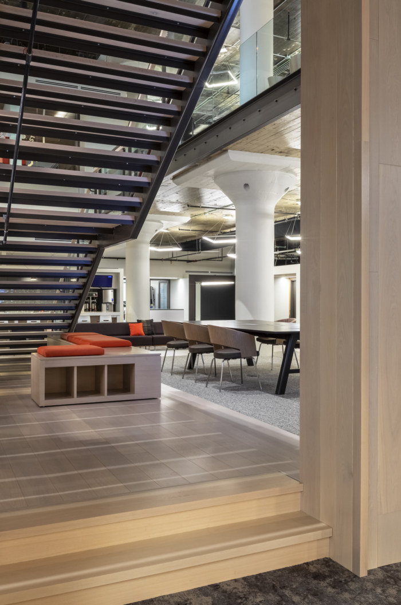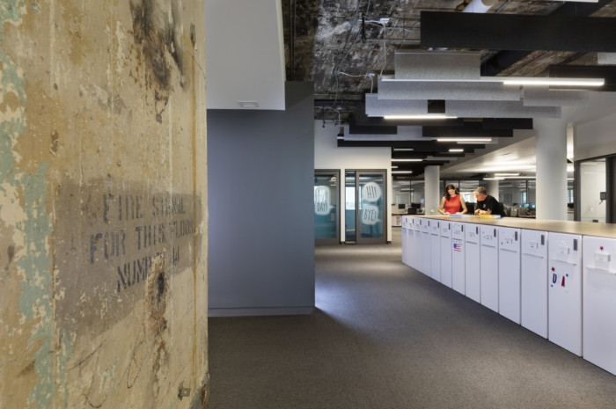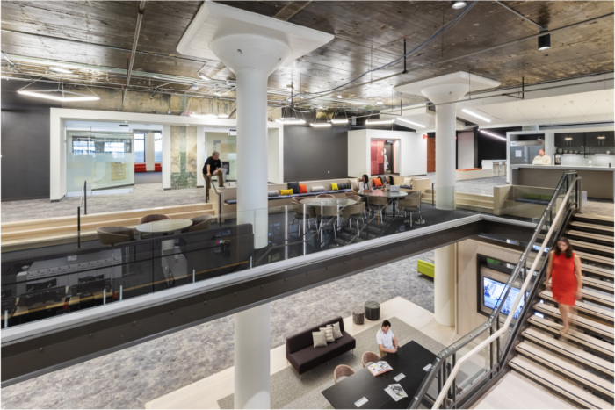
Confidential Client Offices – Indianapolis
Axis Architecture + Interiors completed the office design and renovation for a confidential client located in Indianapolis, Indiana.
After nearly 25 years of working in the same tired space, this company was ready for an upgrade. Their headquarters – whose main structure was constructed in the early 1900s – had not seen any major renovations or remodels since 1992. While the space was well-maintained, they had to leave behind its decades-old design philosophy if they wanted to attract and retain young, talented employees.
The design team tackled the project from a three-dimensional perspective, turning an aging office environment into an open one with an ecosystem of support spaces. A sunken conversation area with customized bench seating provides a more casual setting in which to work. By incorporating a variety of workspaces – and residential-style furniture – the design team created a dynamic environment that employees are excited to come to. The space also includes social hubs, providing employees with spots to interact and hang out. As individuals venture from the social hub and into the office area, they encounter a variety of meeting spaces, focus areas, and quiet “neighborhoods.” Transitional areas have lower ceiling heights, creating subconscious markers that inform individuals they are moving from one space to another. These “portals” appear in the spaces between the elevator lobby and social hub, and again between the social hub and the neighborhoods. Carpet and acoustic installations help establish each area.
Before the renovation, the fourth and fifth floors felt isolated from each other. The design team cut and removed a section of the floor, uniting the two-story office with a dramatic, central staircase. The area, known officially as One Team Portal, connects the fourth and fifth floors, allowing easy access and interaction. It accentuates the vertical floor plan and allows employees to travel between the two floors like never before. It’s an open, free-flowing floor plan. To further increase collaboration and connection, exterior wall offices were removed, and the C-suite was placed in a central location. This allows natural light to flood into the entire office. Structural glass railings around One Team Portal also allow unimpeded views to the exterior windows, especially for those entering from the elevator lobby. One Team Portal is also flanked by two social hubs — one “quiet” and one “active.” The active social hub is visually open to the larger office space and invites employees to be part of a conversation. The quiet social hub, on the other hand, serves as an introspective stopover for coffee and refreshments.
The materials palette pays homage to the Hoosier state. Flooring materials, for example, mimic aerial views of the Indiana landscape, both urban and rural. Tailored textiles were also used in conjunction with artisanal fabrics. Like the new, agile office furniture, the materials are timeless, not trendy. They provide a sense of comfort in an office that embraces “the power of choice.”
Design: Axis Architecture + Interiors
Contractor: Pepper Construction
Photography: Susan Fleck
