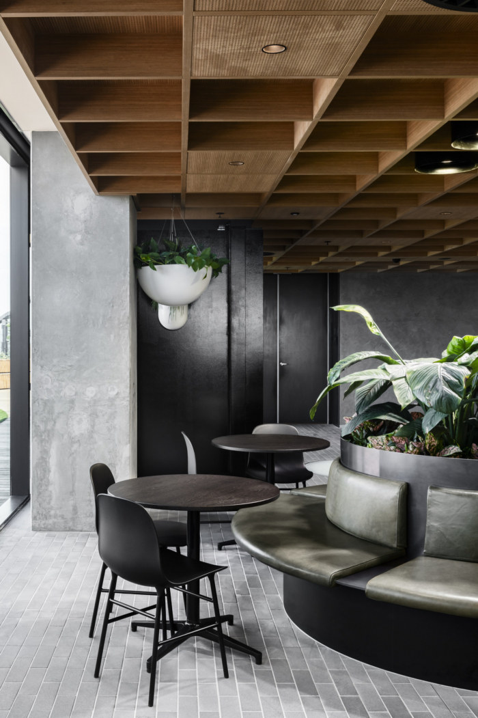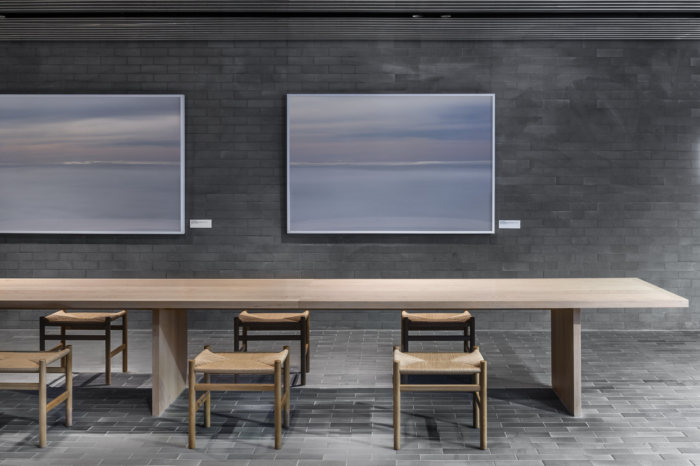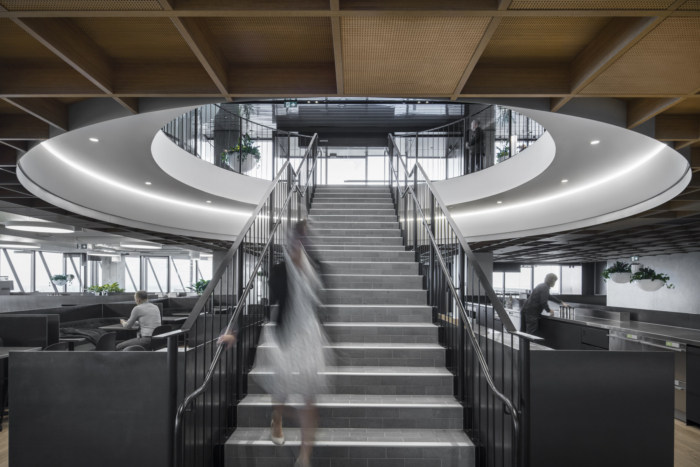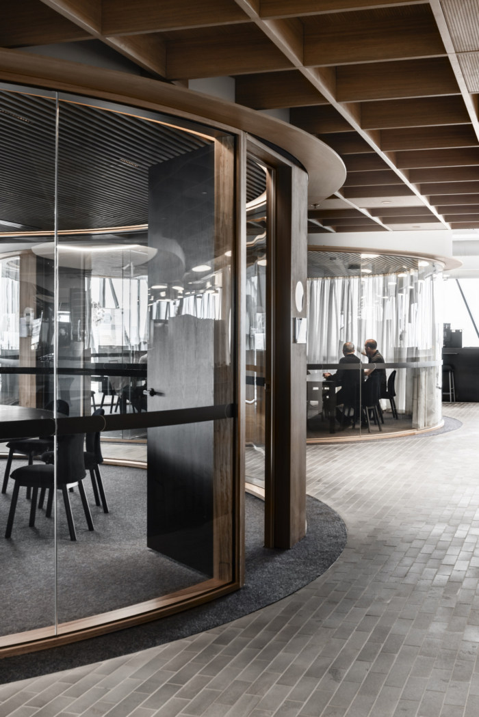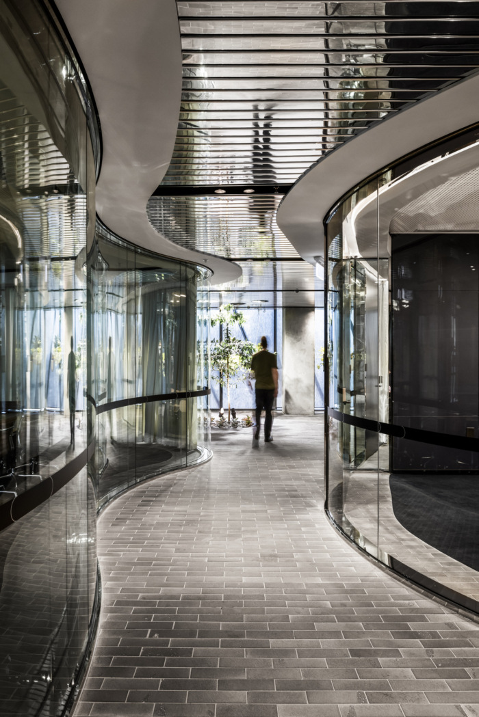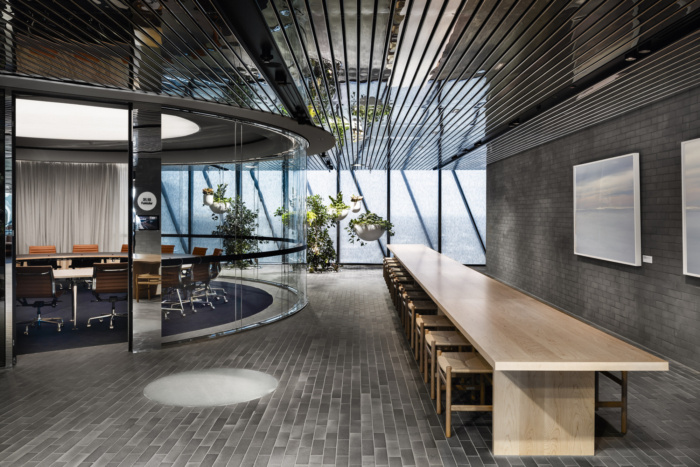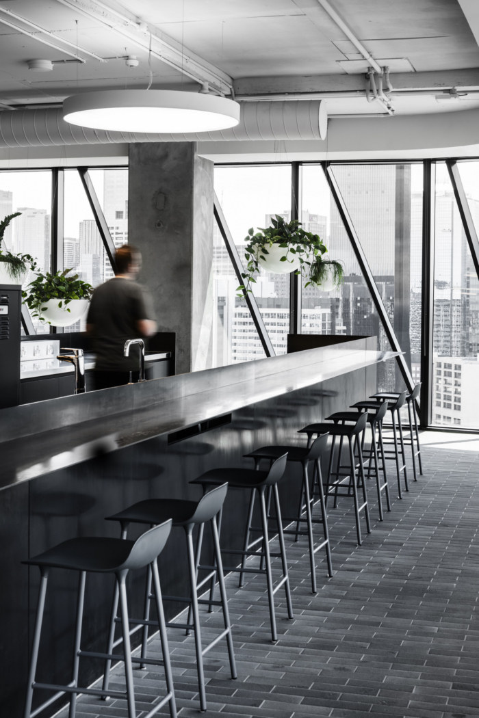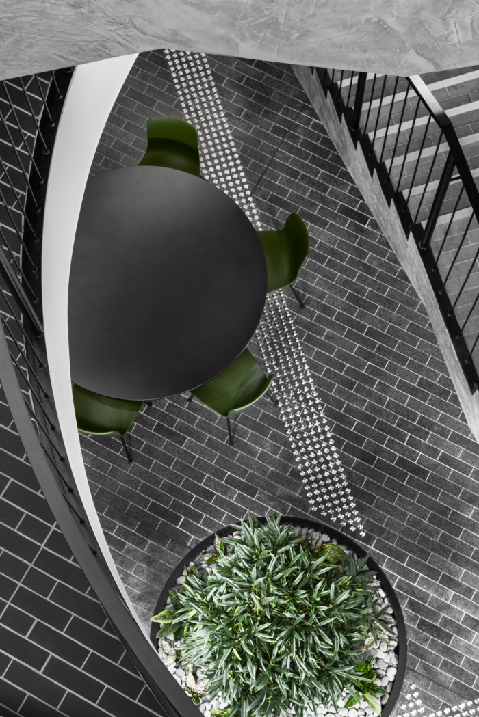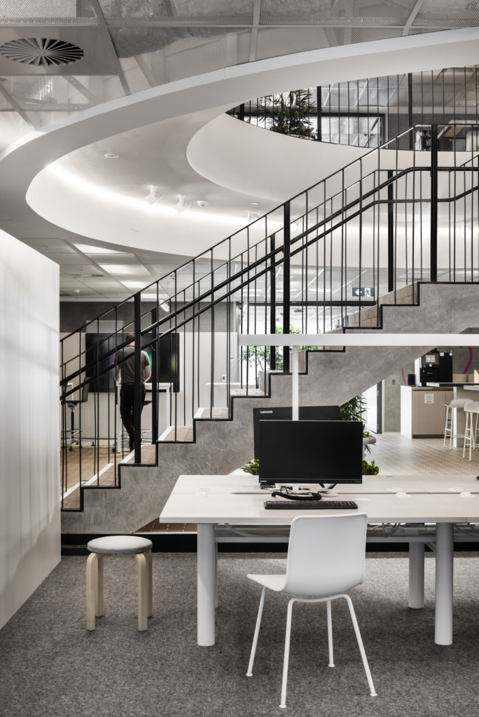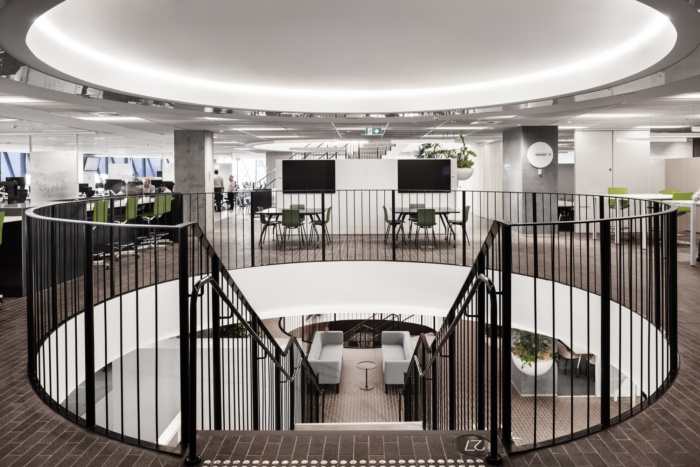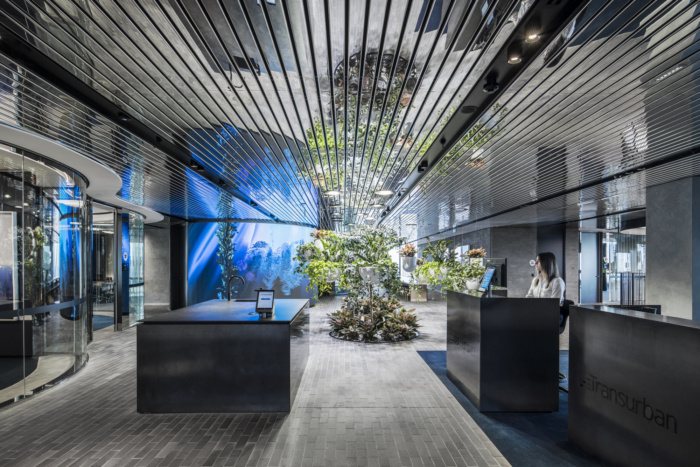
Transurban Offices – Melbourne
Transurban has moved into their urban workplace in Melbourne, an environment that reflects the fabric of the modern cities it services and embodies the dynamic energy inherent in fast-paced metropolises.
HASSELL completed the dynamic multi-floored offices of Transurban, a road operator company, located in Melbourne, Australia.
Transurban’s new urban workplace becomes a reflection of the diversity in our cities.
Rapidly expanding infrastructure company, Transurban, has created an urban workplace that reflects the fabric of the modern cities it services. Embodying the dynamic energy inherent in our fast-paced metropolises, Transurban’s new office is a merging of technology, nature, and community.
After having successfully delivered their last workplace in 2015 – two floors in Tower Two of the Collins Square Precinct in Melbourne’s Docklands – HASSELL again partnered with Transurban to move them into eight floors of the precinct’s newly built Tower Five.
Scott Walker, HASSELL Principal and Design Lead on the project, said that Transurban’s new workplace displays a shift in the perception of what workplaces can represent.
In the same way that cities are a network of interconnected and engaging spaces, Transurban’s new office is a series of fit for purpose spaces and unexpected elements that, combined, provide a sense of community and wonder. Unallocated desks support fluidity in the way teams and staff move across floors, nooks, booths, lounges and work bays, are arranged as a ‘village’ of rooms, and reinforce the connection to its urban setting. The diversity of work styles not only mirrors the breadth of Transurban’s footprint upon our cities but also reflects the diverse ways in which people work.
On arrival, it is immediately evident that technology plays an important role in Transurban’s day-to-day business. Guests are met with impressive floor to ceiling screens, which can display anything from a tranquil underwater scene to any one of Transurban’s busy road networks. Everything the staff does is enhanced by technology, and this is apparent as you move around the workplace.
A strong community feel is created through collaboration zones. Like popular hangout spots or city squares, these zones are full of people and buzzing with energy. Situated on raised platforms to highlight their importance within the space, the collaboration zones are also the landing space of the cascading stairs that punch through the levels, a deliberate positioning choice to increase interaction between staff and strengthen connections.
Transparency also plays a significant role in enhancing a sense of community within this workplace. The ability to have a sense of who is around establishes a connection between the floors. HASSELL built transparency into the design with the introduction of portholes that are literally windows through to the floors above or below. Some portholes are complete openings for viewing, while others located in thoroughfares have frosted glass covers that provide a hint of the overhead activity.
Design: HASSELL
Contractor: Multiplex
Photography: Tom Blachford
