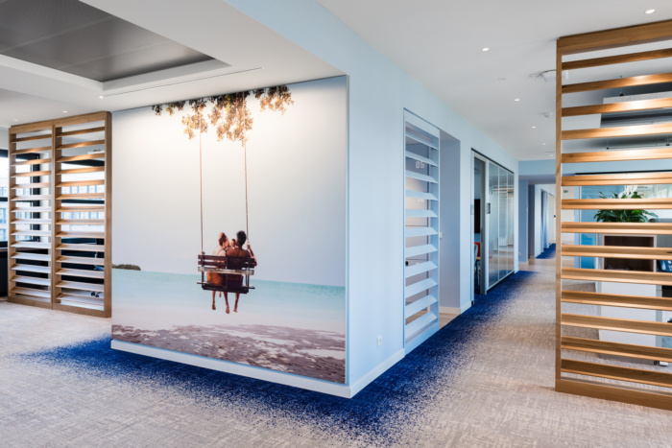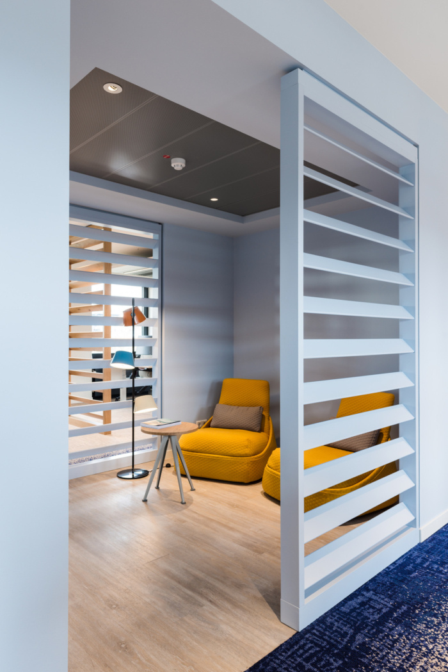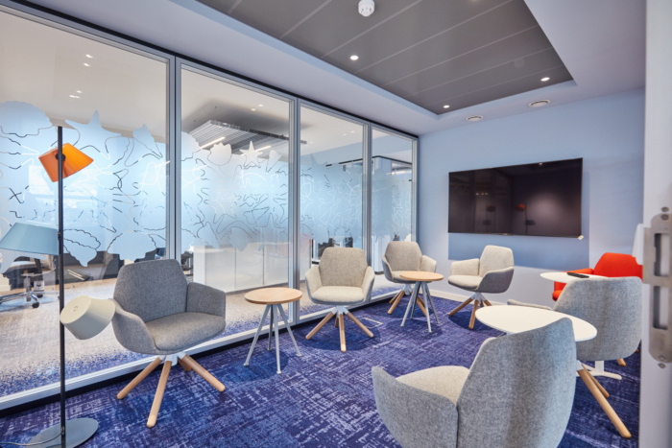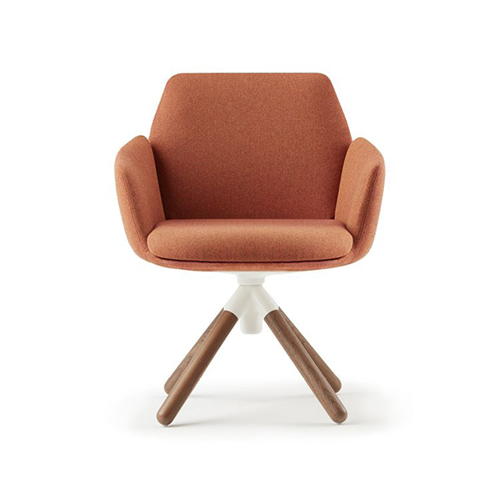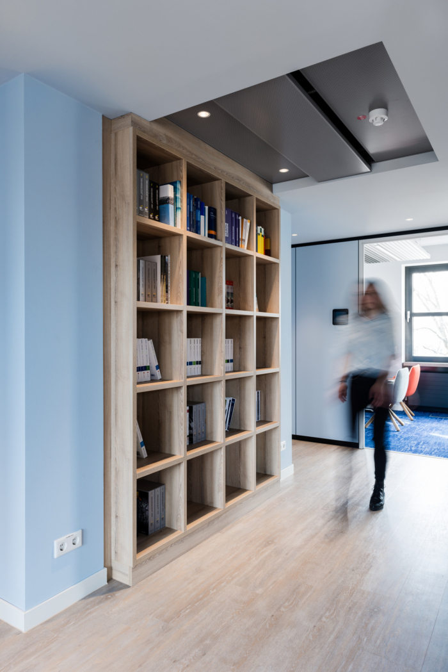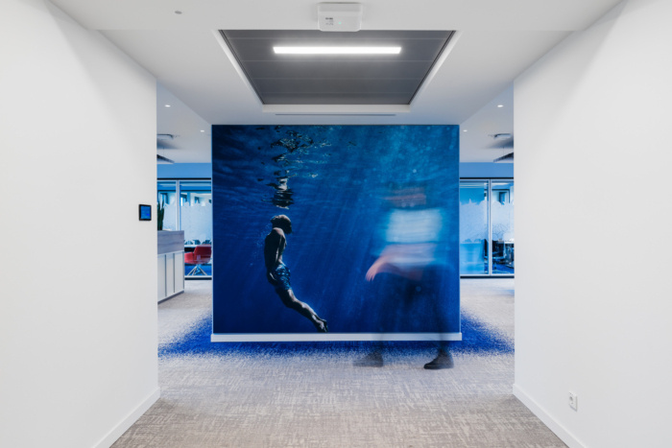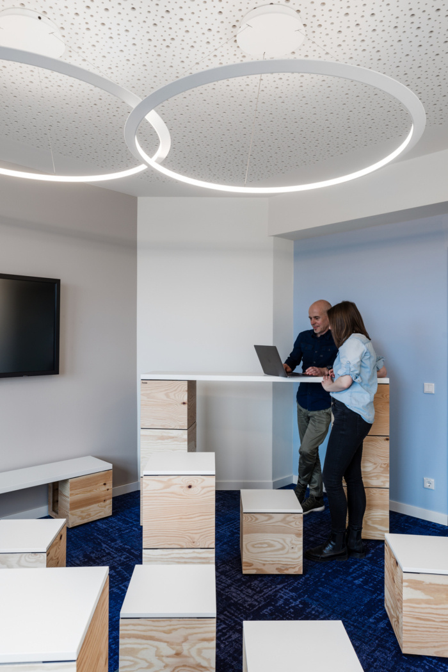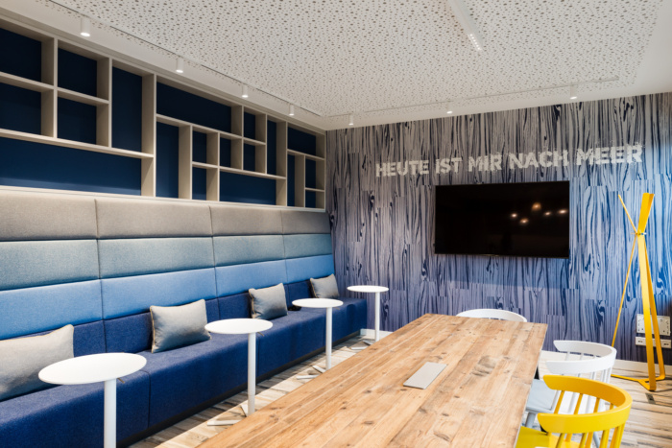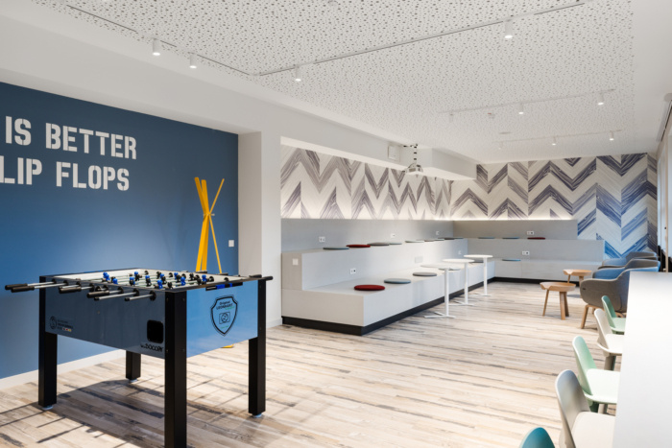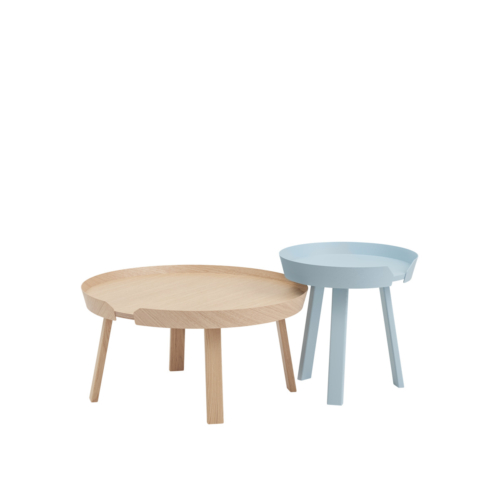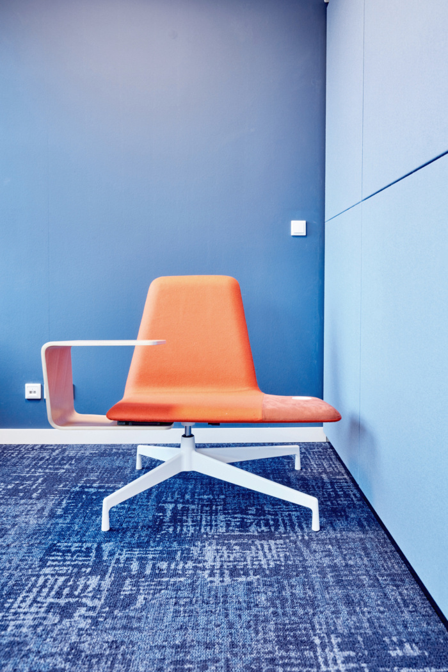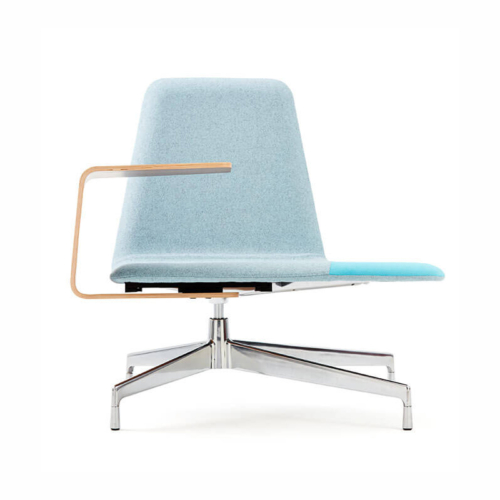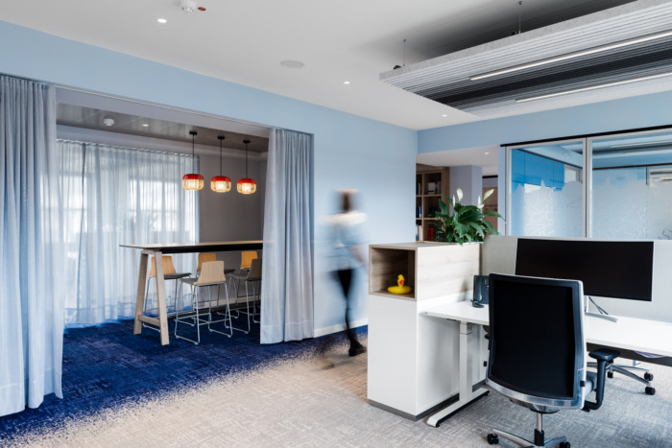
TUI Offices – Hannover
Seel Bobsin Partner created the offices design of the tourism company, TUI, located in Hannover, Germany.
TUI is the world’s leading tourism group that bundles a unique hotel portfolio, self-operated cruise liners and airlines as well as tour operators and travel agencies under one roof. Parts of the TUI AG team are located in Hannover, Germany in a 5-story building, constructed in 1988 with a gross floor area of 43.400 square meters. After 30 years of operation in office cubicles it was time to adapt the building to meet the new challenges of a fast shifting work culture. Health, work-life balance, transfer of knowledge and connectivity are key components of new work environments and have been incorporated in to the TUI company culture.
To better capture this culture, the aesthetic and layout of the building should promote a motivating and identity-forming work environment for the employees. The task to design a space that meets these needs for their many different business units was given to the planning office SEEL BOBSIN Partner from Hamburg. sbp is a specialist in interior architectural designing and implementing modern work environments that center the user with his individual needs and requirements. The first step for sbp was to design an overarching and unique design concept that covers all divisions of the company. A focal point was to combine an additional degree of individualization while still connecting the users throughout all departments across the TUI group of businesses.
There are many structural changes included to complete the transition from the existing cubicle offices to a modern multispace office. The floor area was modified such that the façade facing workplaces on both sides of the building were separated by a functional area that can be used for a variety of purposes of a modern office culture such as collaboration, concentration, informal meetings and temporary works. The two social areas function as a kitchenette that offer the possibility to gather with coworkers, to exchange informally in small groups or to have a foosball tournament and drinks at the end of the working day. Large 6 person workspaces, meeting and creative rooms as well as phone booths are provided to support a holistic and future-oriented work environment.
The leitmotiv of the building uses different touristic themes picked out of the TUI AG portfolio. It was implemented by a carefully selected color and material concept, using graphic elements on walls, glass elements and printed floor coverings according to sbp and a topic-based selection of furniture and lights. For the first employees the new work culture is part of their daily work routine since January 2019. Not to mention that the tie has lost its significance through this transition… Life is better in flip-flops.
Design: Seel Bobsin Partner
Photography: Karsten Knocke
