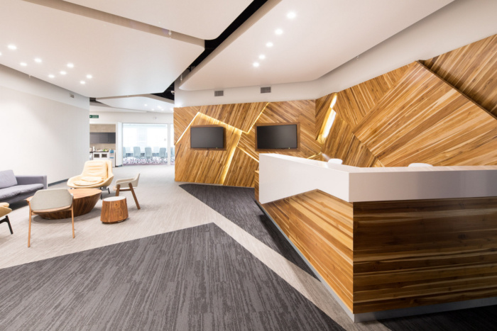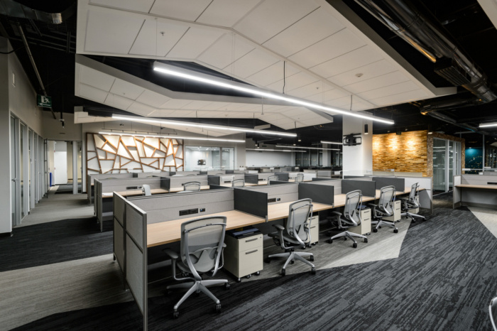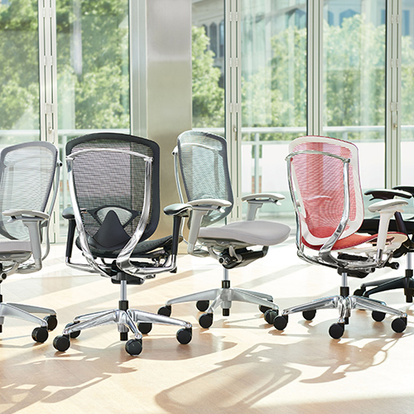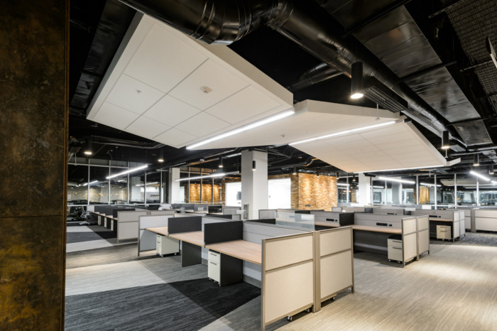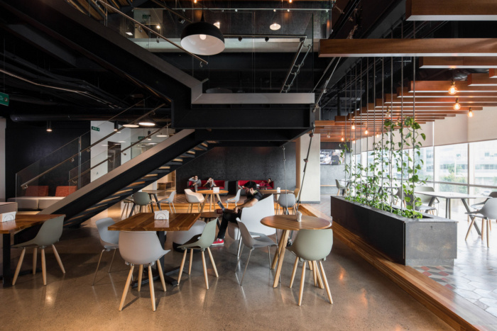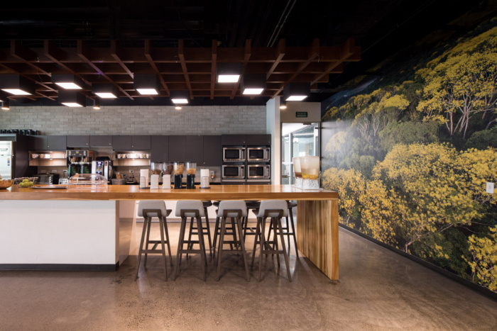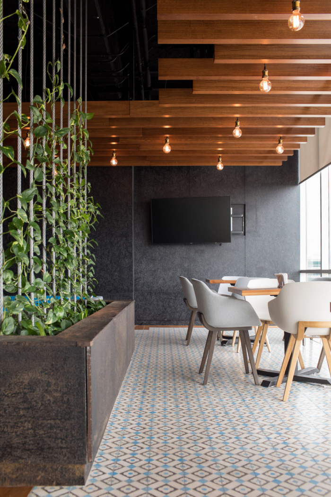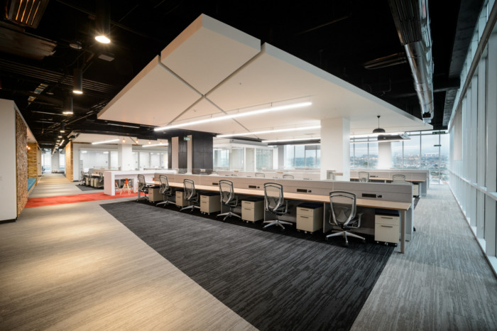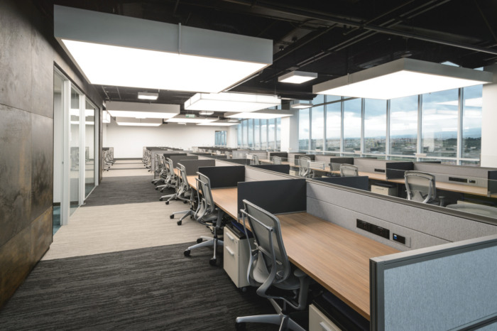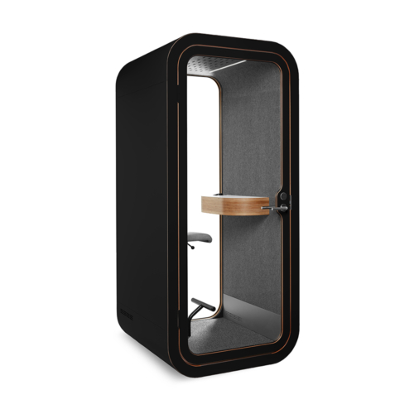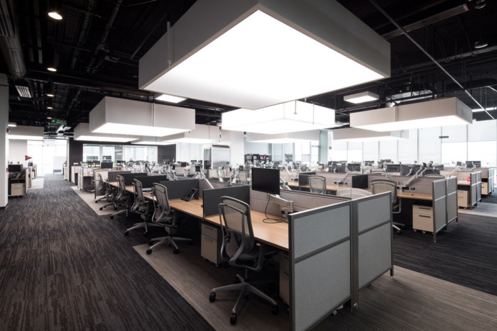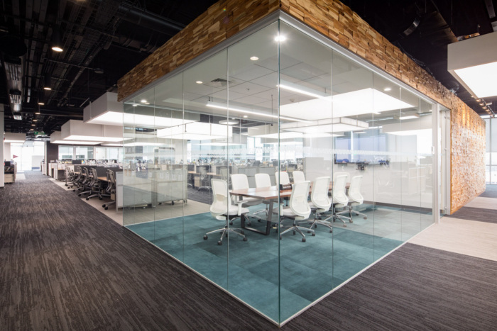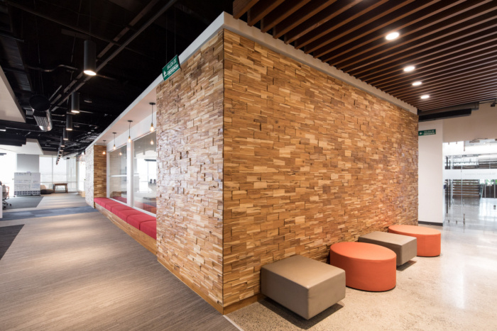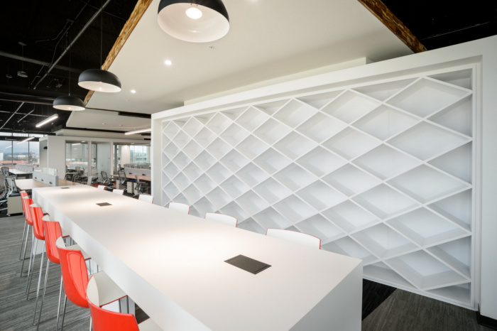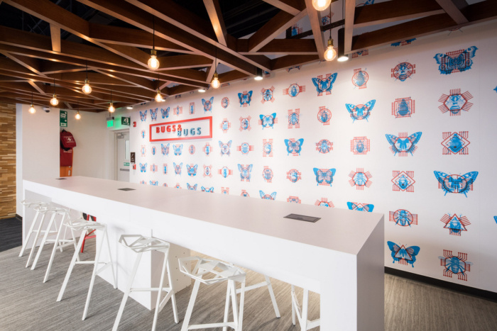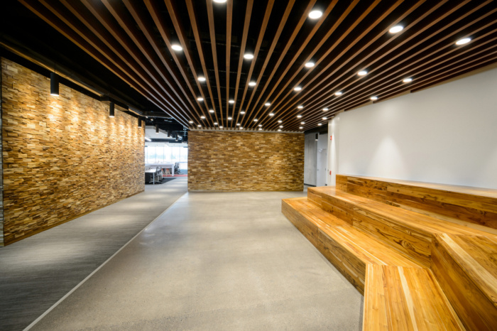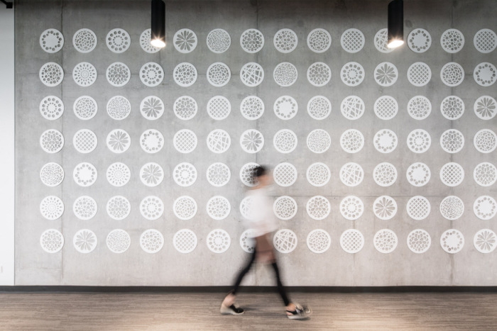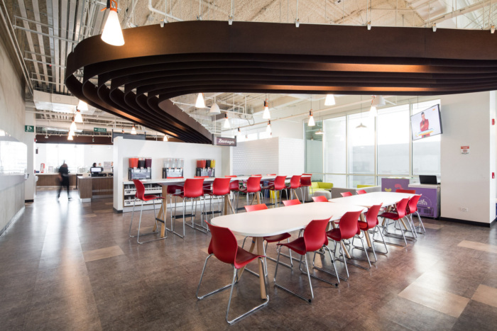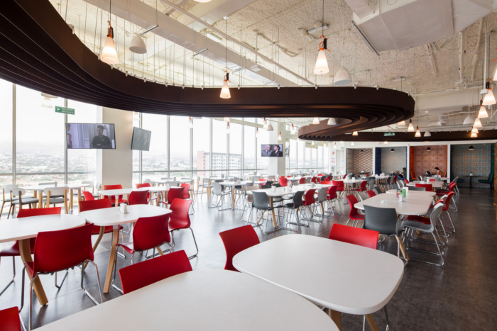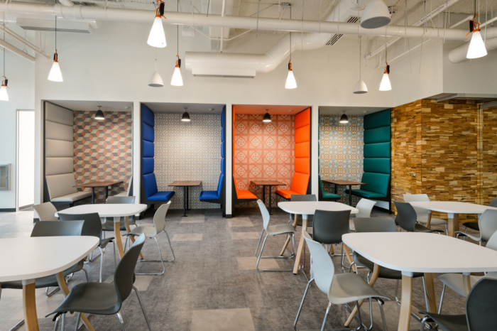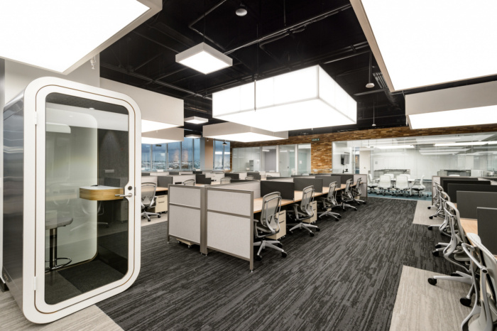
Confidential Client Offices – Heredia
Lacayo Arquitectos has completed the design and build of a confidential client’s offices in Heredia, Costa Rica.
This project commemorates 8 years since the global consultancy company opened its operations in Costa Rica and achieved their centralization in a 12.000 sqm office building.
A very close relationship with the client was essential for the understanding of the user’s needs, the company’s culture, and the functioning of the different departments.
Because the departments were going to be distributed through the 8 stories of the building, the architects generated a vertical core of stairs surrounded of lounge spaces and small cafes to facilitate the interaction between levels.
As for the physical aspect, the main intention was the integration of key elements of the local culture in the textures, patterns, finishes and branding, to create links between the new spaces, and the country’s history and heritage.
Design: Lacayo Arquitectos
Design Team: Ramón Rappaccioli, Rodolfo Schlager, Diana Cabalceta, Laura Zuniga
Photography: Douglas Castillo & Roberto D´Ambrosio
