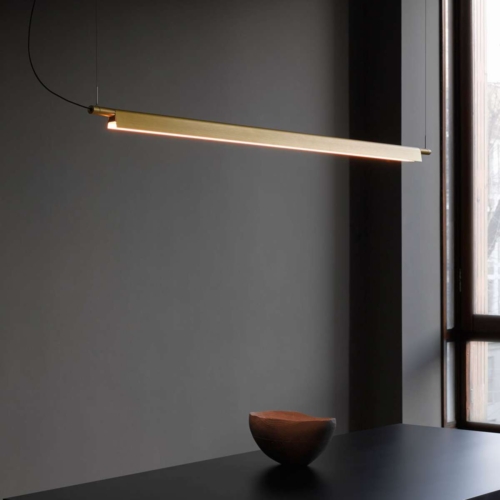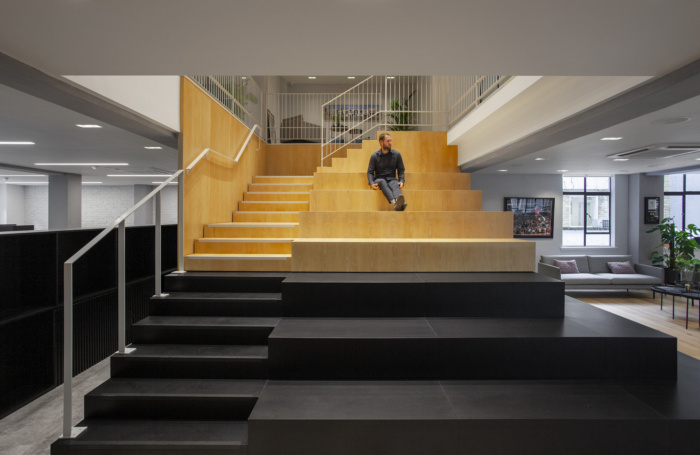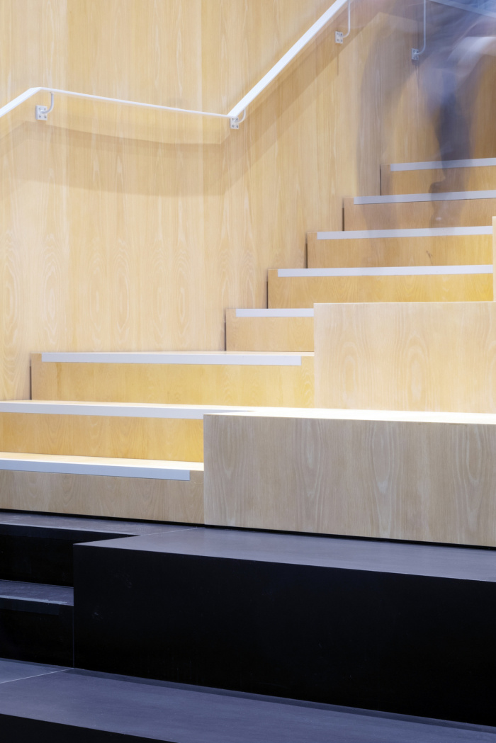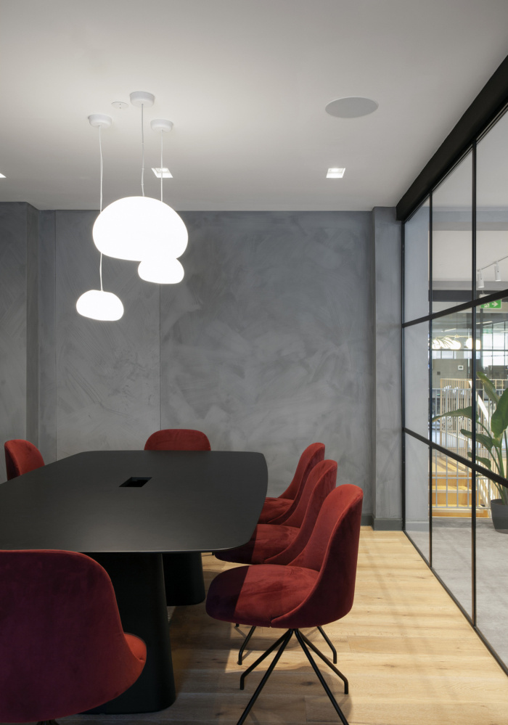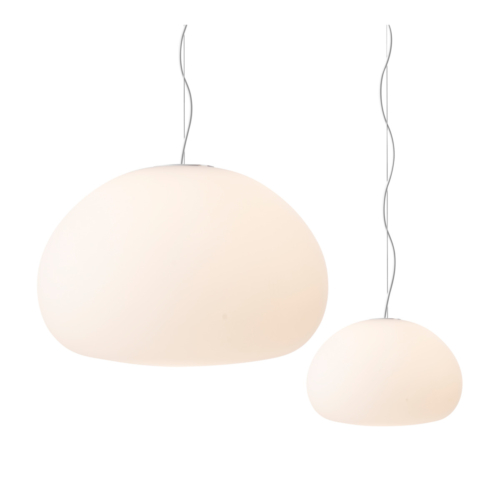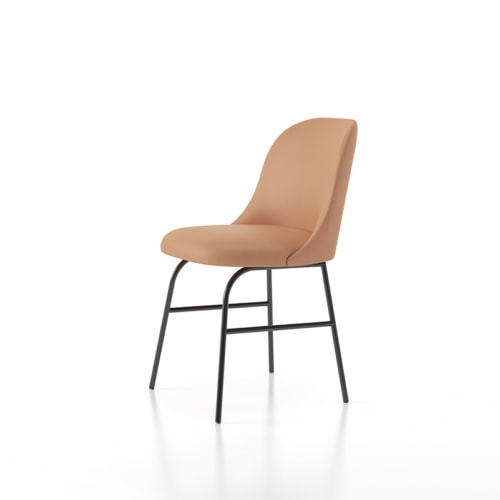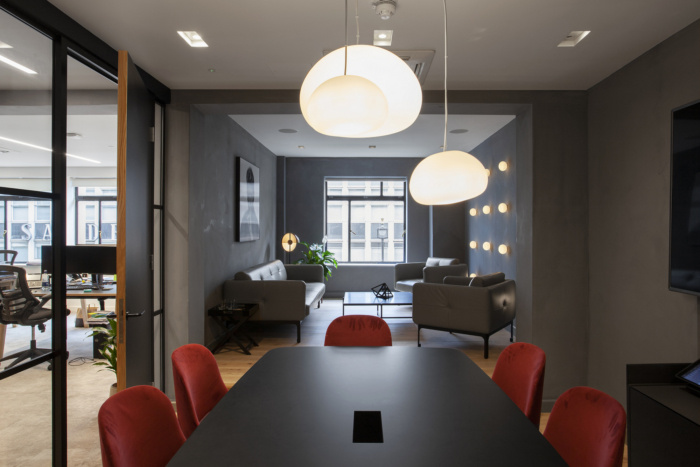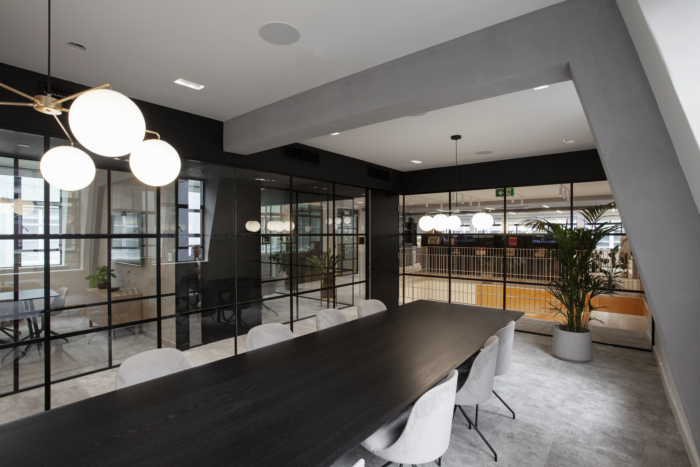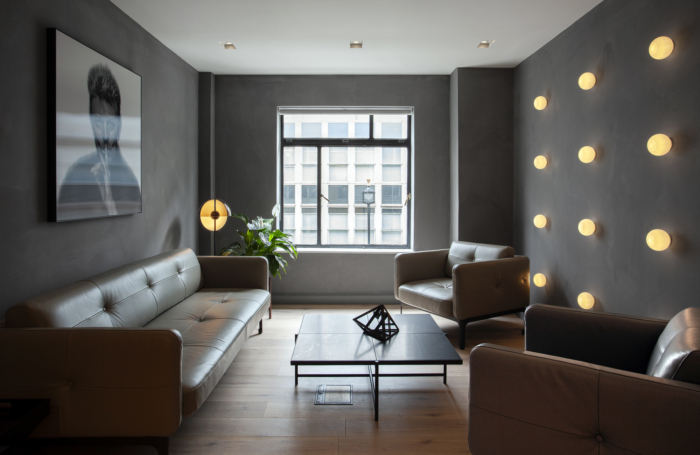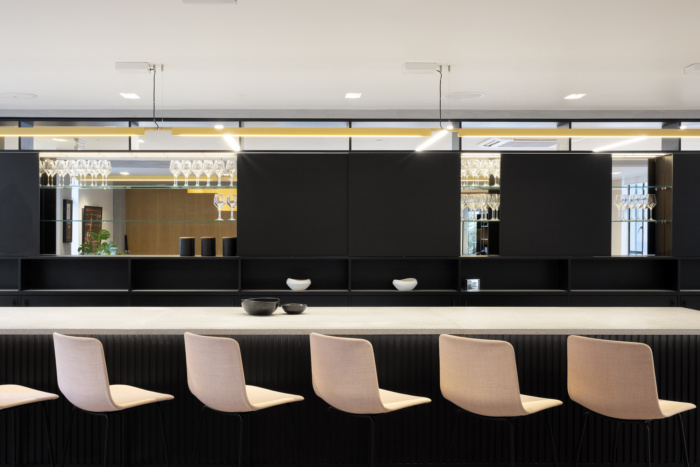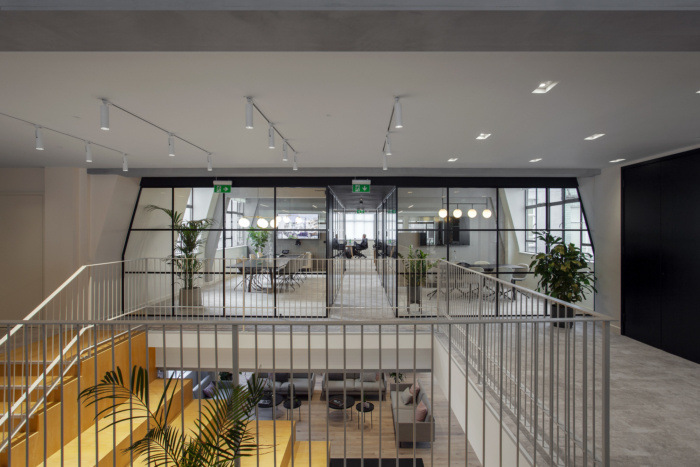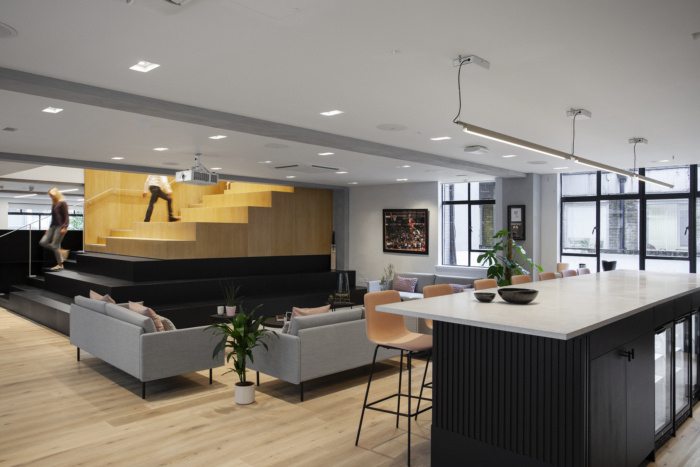
Confidential Client Offices – London
HUT transformed a tired office building into a stylish and playful workspace for a private client located in London, England.
The reconfigured 8,000 sqft office, is the new headquarters to a buzzing investment, sports, music and entertainment client in the West End of London. The furniture, lighting and accessories would play a key part in completing the space, providing a comfortable modern experience for their staff whilst simultaneously being an environment to host important clients and entertain visitors.
HUT made the bold decision to cut a large void in the second floor to open the deep floor plates and better connect the two levels. A new timber and valchromat bleacher stair was inserted into the void to host office wide meetings & and to create a social buzz upon entry. To reflect the desire for collaboration and entertainment, the centre of both levels contain communal uses; the first floor hosts a large bar and lounge and the second floor the central, glazed meeting spaces.
For a covert area to meet, a cosy library concealed by a flush door sits underneath the bleachers, fitted with soft curtains and subtle lighting; the library provides a perfect place to escape for a moment of calm and wellness.
The open plan desking areas were split into 4 distinct areas flanking the central entertainment and meeting spaces making the most of the natural light. These can be distinguished by a change in flooring and lighting; separated by bespoke valchromat storage walls which also serve as a display case for the company’s collection of signed memorabilia and artifacts. Oak timber desks with black Fenix tops were carefully selected to bring a warmth to the neutral palette. Office amenities such as tea points, personal lockers and printer stations are all cleverly housed within grey and black valchromat storage which provide further visual interest to open plan working areas.
Design: HUT
Photography: Emanuelis Stasaitis
