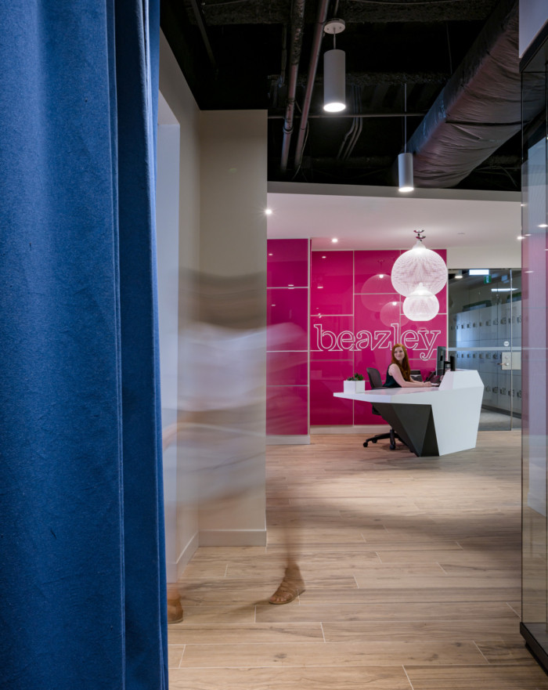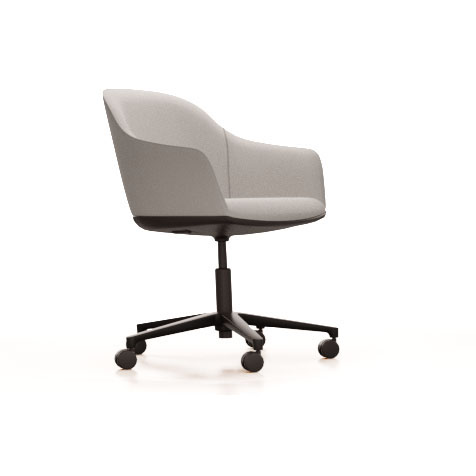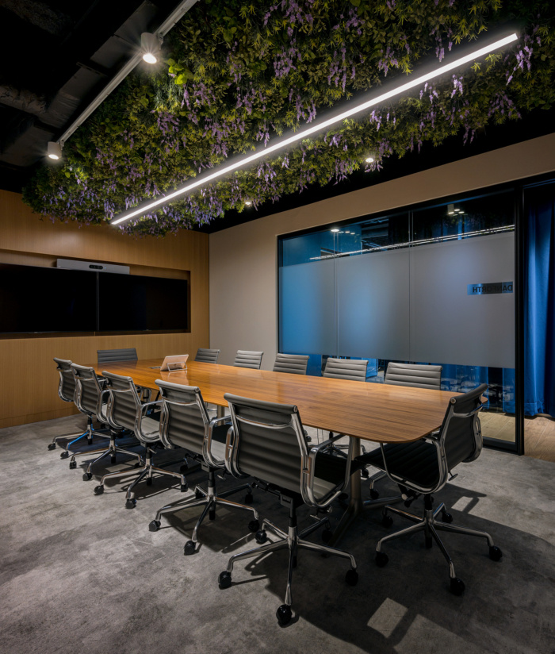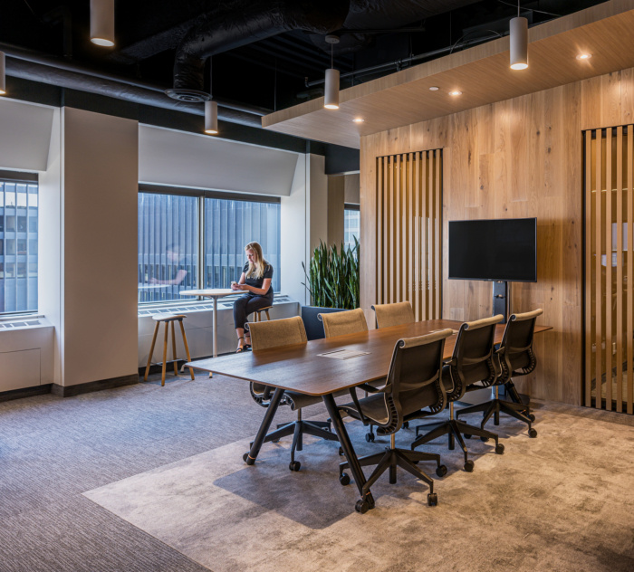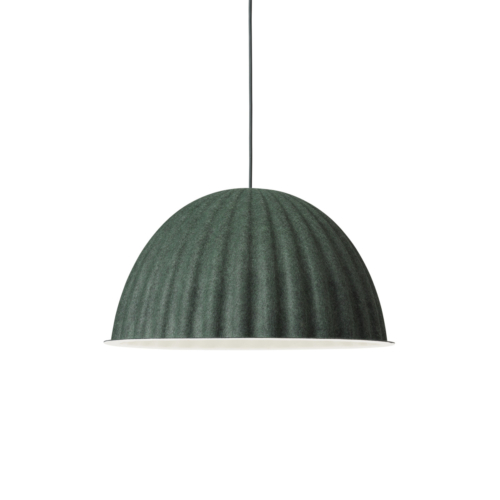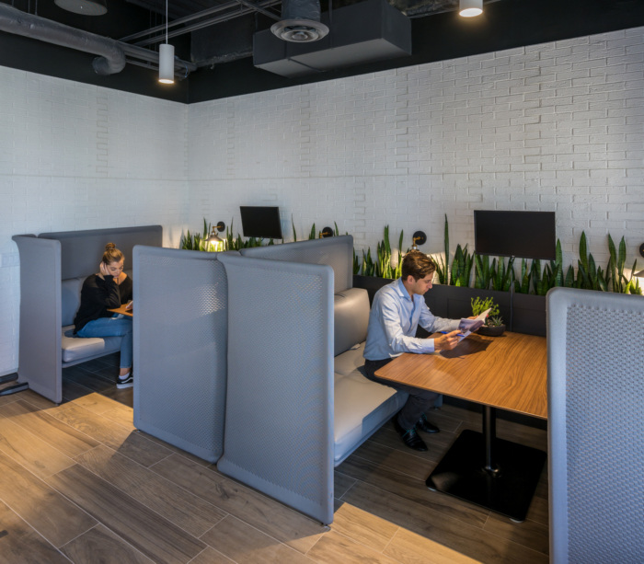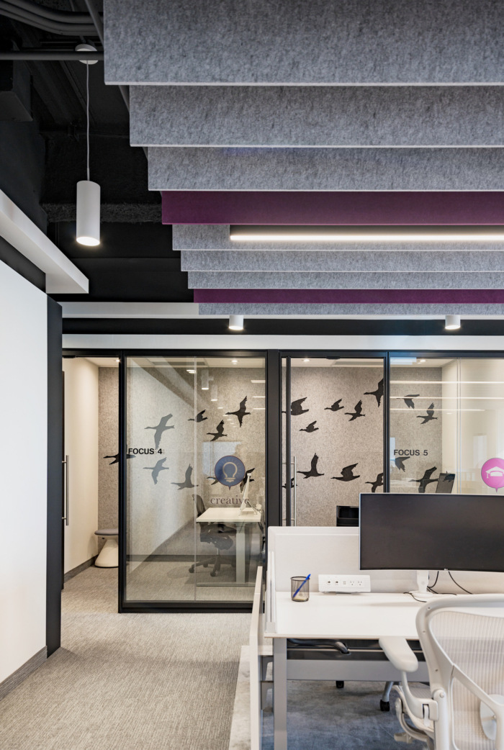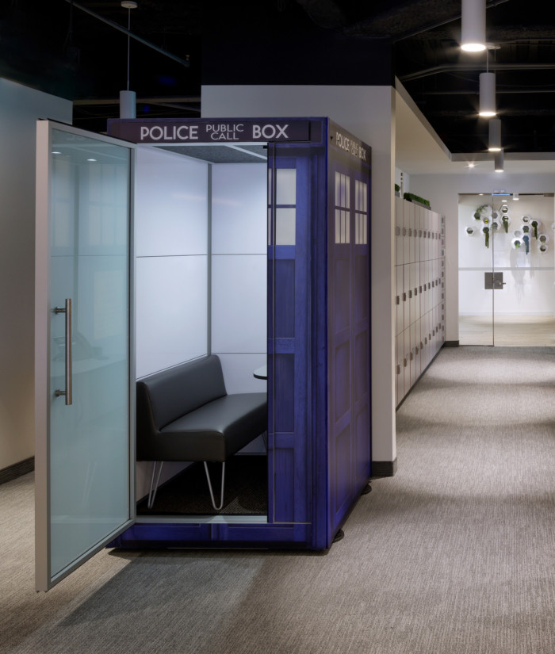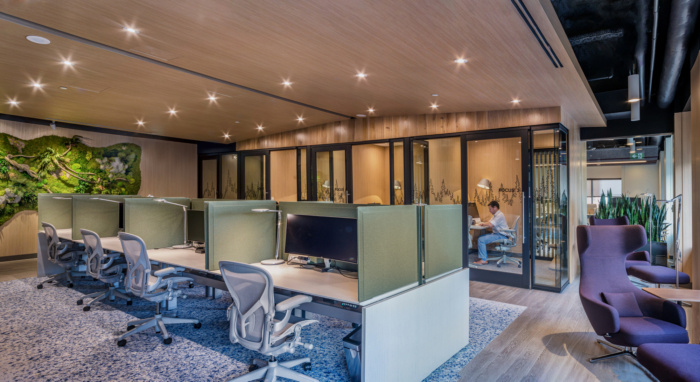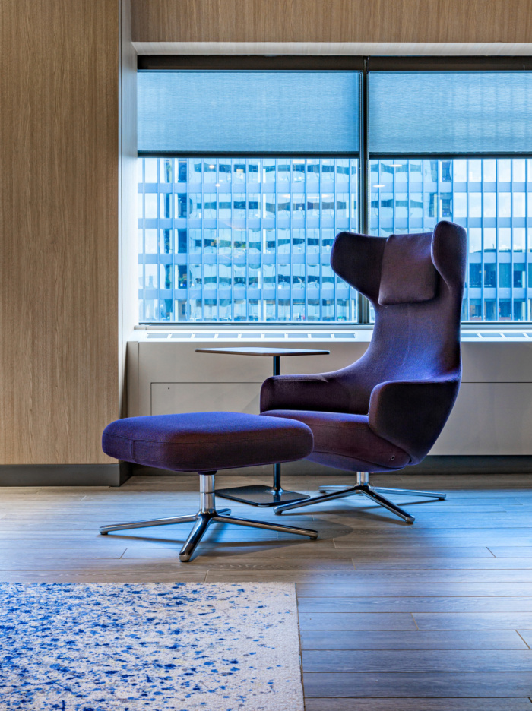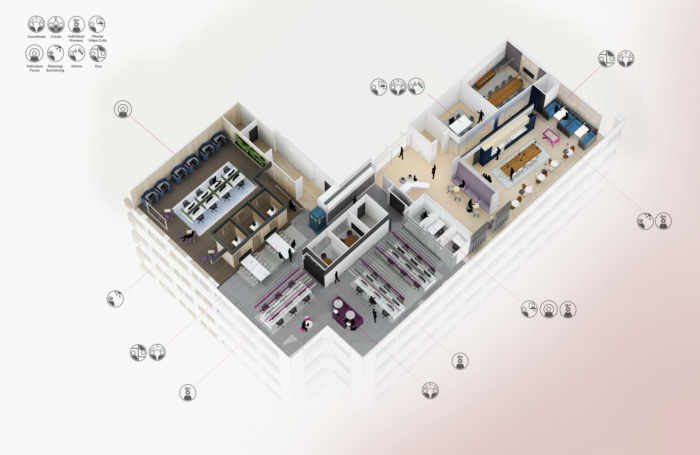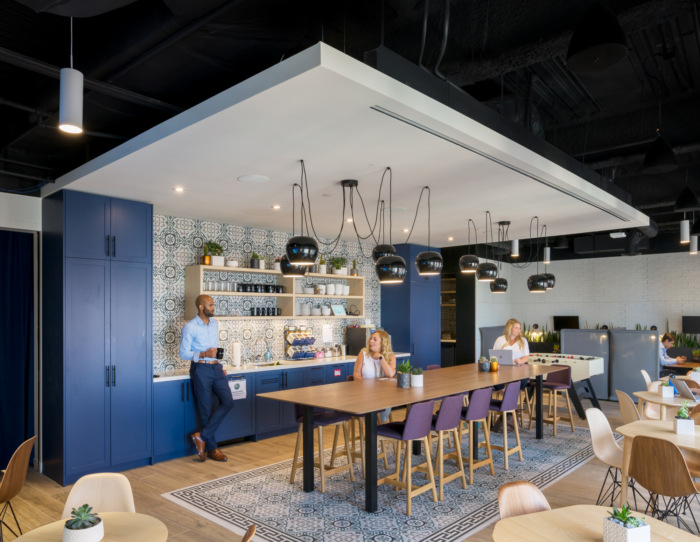
Beazley Insurance Offices – Toronto
SDI Interior Design were tasked to create an activity-based space for the Beazley Insurance offices located in Toronto, Canada.
In a rejection of traditional assigned seating, the Toronto office for Beazley Insurance features activity-based workspaces. Each employee has a locker and can select where they work based on the task, whether for the full day or changing throughout the day with each activity The office identifies eight different activity based areas: Coordinate, Create, Individual Process, Individual Focus, Phone/Video calls, Relaxing/Socializing, Inform, and Duo. By eliminating assigned offices or workstations, collaboration and mutual ownership of the space is encouraged.
The flexible use of the space also provides employees with the opportunity to work in their desired environment: if privacy or silence is required, working near a window, or working aside colleagues. The design invites individuals to identify which environment promotes and fosters their best work.
Another significant consideration in the design is the synergy of Canadian and British elements. Based in England but with global presence, it was significant to recognize both Beazley’s British roots as well as their growth in Canada. For instance, the silhouette of migrating Canadian geese fly across the glazing adjacent to England’s iconic Tardis from BBC’s Doctor Who acting as a private phone booth.
The space embodies a microcosm of Ontario. For example, the large meeting room ceiling is an abstract depiction of a Birdseye view of Highway 401 at night, the café takes inspiration from local bars and café’s on Toronto’s iconic King St, The Canadian Shield room, or the “Bunkie” as it’s been nicknamed, comprises an angled wood ceiling reminiscent of a cottage, a treeline profile across the glazing, the blue in the centred carpet that of a lake, amidst the fir green desk panels, and a feature wall piece of moss, roots, and pine cones. The feel of an Ontario cabin encourages the spaces designation as both Individual Focus and Relaxing.
Design: SDI Interior Design
Contractor: MARANT Construction
Project Management: Cresa Toronto
Photography: Bob Gundu
