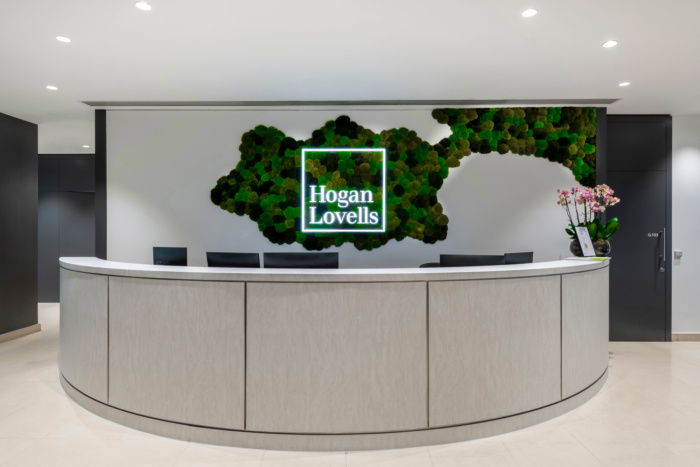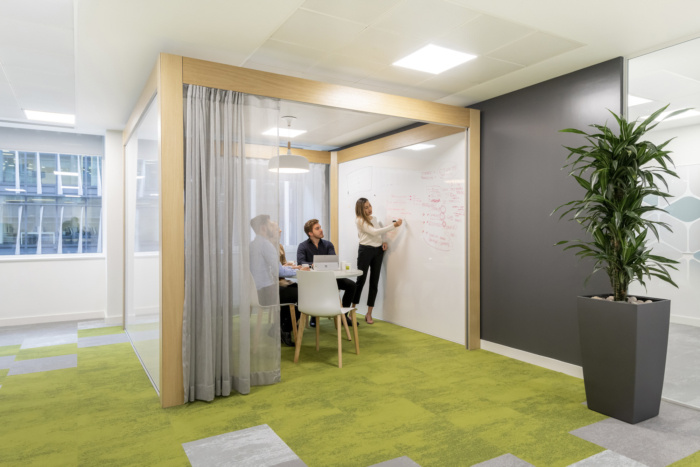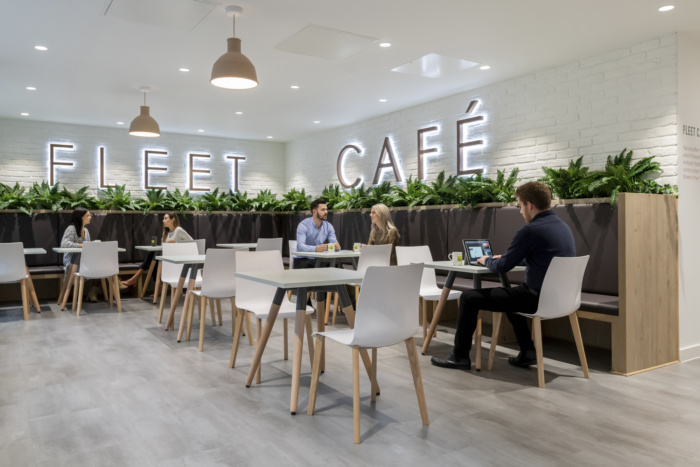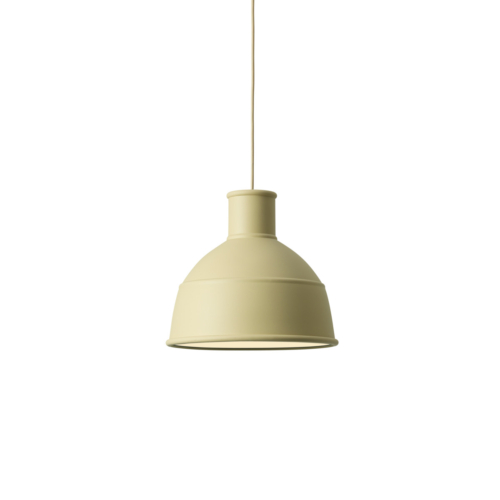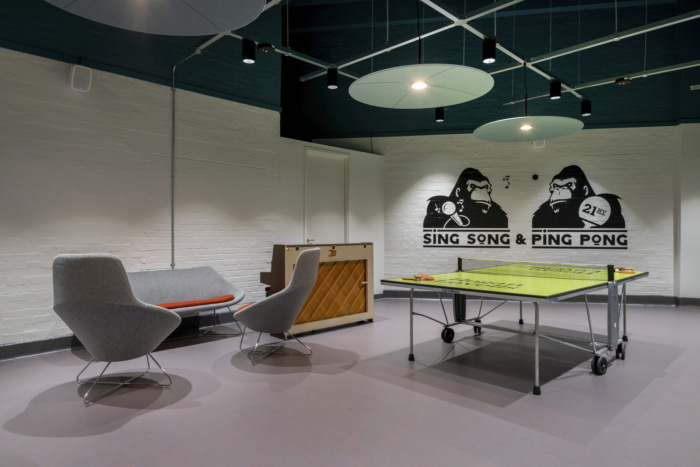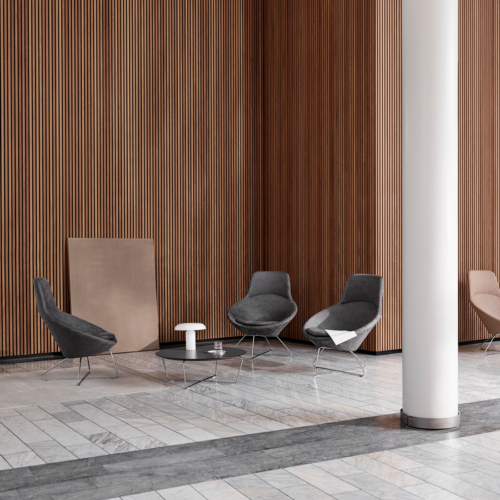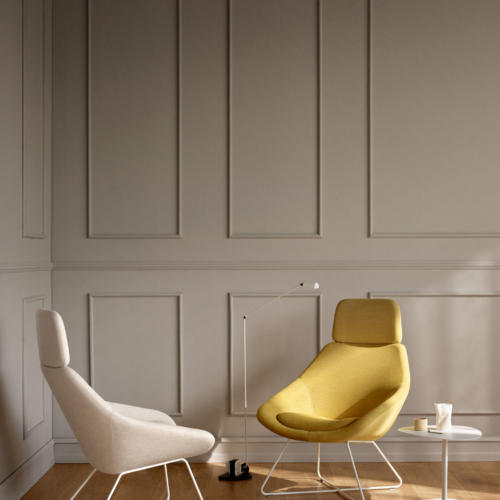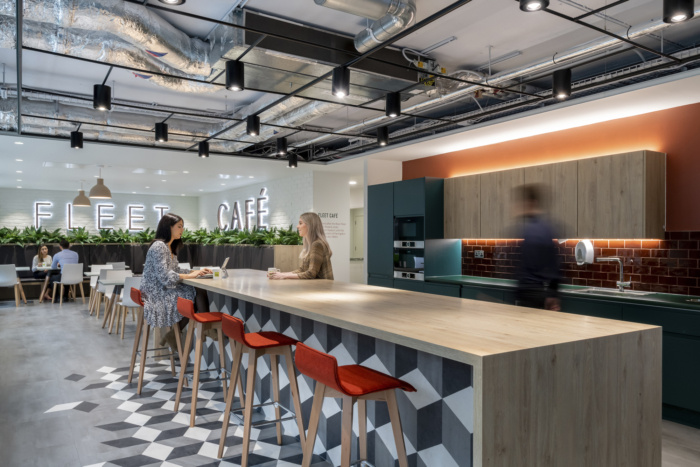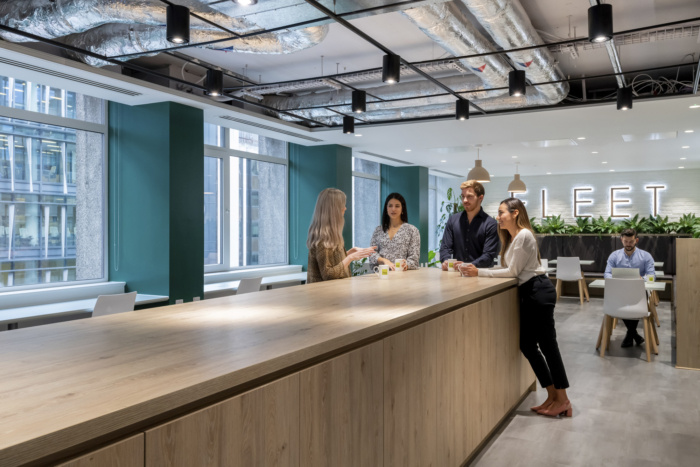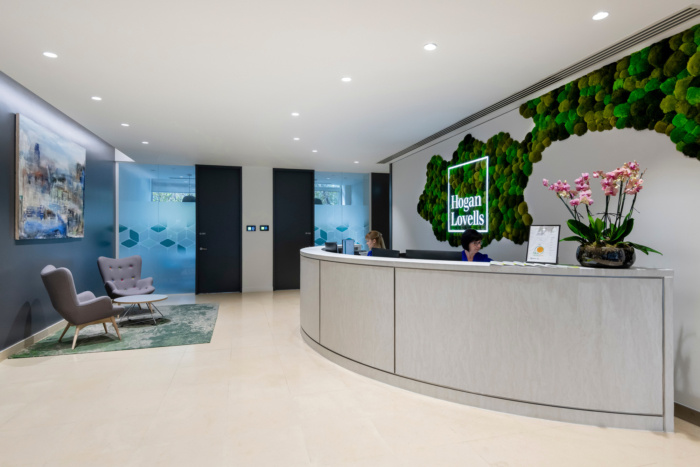
Hogan Lovells Offices – London
M Moser Associates recently completed the offices for global law firm, Hogan Lovells, located in London, England.
Global law firm, Hogan Lovells, wanted to transform ways of working to encourage connectivity and collaboration. The goal was to create a future workplace to support company values, such as team integration, community stewardship and technical excellence. M Moser was engaged to strategise, design and refurbish an existing building, transitioning from a traditional cellular environment, to a more agile layout.
The project would involve consolidating 250 staff from multiple sites into one space at 21 Holborn Viaduct, supporting a range of business services units including HR, IT, Facilities Management & Engineering and Marketing.
We explored Hogan Lovells’ business to understand the needs of its teams, gathering feedback and engaging with staff to refine our strategy before moving to the next stage. From the study, we uncovered a requirement for more diverse work settings to accommodate a range of team meeting styles and personal preferences.
The best solution would be a mix of agile workspaces and “agile ready” floors to enable staff to achieve various types of work while making optimal use of the available space in the building.
We know that quality social areas encourage people to connect with each other throughout the day and that this can lead to more impactful teamwork. Level 3 is dedicated to this task, providing a space for teams split across different floors to engage with each other.
Featuring agile work areas, this level sits at the middle of the building. A “project room” for teamwork enables people of different disciplines to collaborate. Here, the informal breakout area known as “Fleet Café” is the main lunch space. A broad mix of office furniture options encourage diverse use of the space, which doubles up to host team meetings, events and flexible working for visitors.
Having occupied multiple locations in Holborn for a number of years, staff highlighted the importance of their connection to the area. The concept for the interior was to draw on a familiarity with the texture, colour and scale of different neighbourhood settings, creating clear zones across each of the seven work floors.
The basement floor was previously underused and failed to offer real value to the business. It had been treated as a print room and storage space, with little day-to-day use.
To address this, the floor was opened up and split into two sections. One space now acts as a large town hall, featuring video screens for presentations. The other functions as an area for staff to unwind, with a variety of games and space for staff clubs that form a key part of the culture.
Moving from a traditional cellular space to an agile working environment has united staff across multiple floors within Hogan Lovells’ new office. Supporting the client’s cultural needs, the space creates a sense of belonging and community, transforming ways of working.
Design: M Moser Associates
Photography: Marek Sikora
