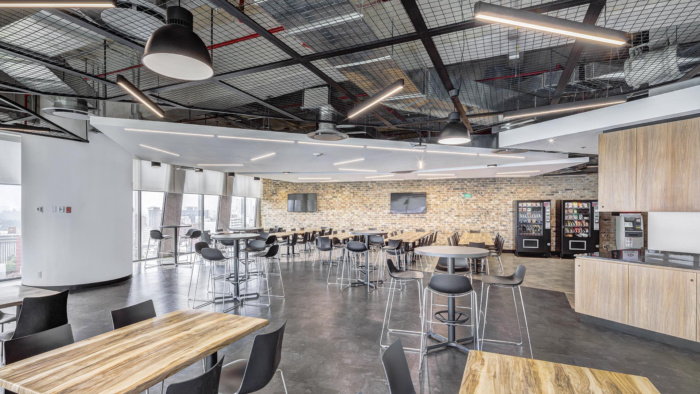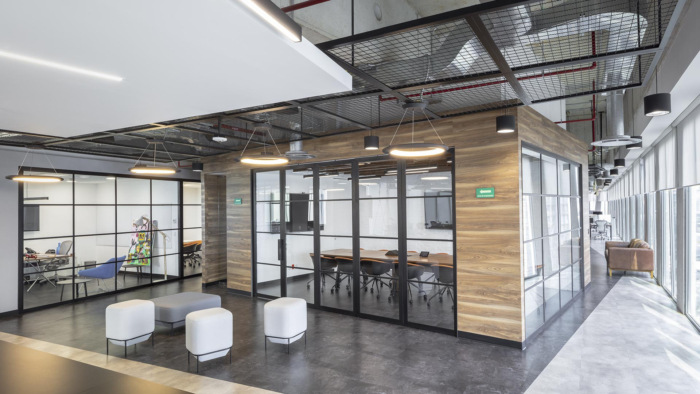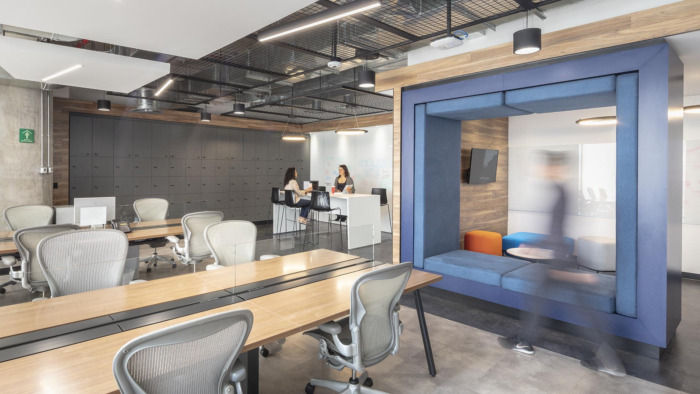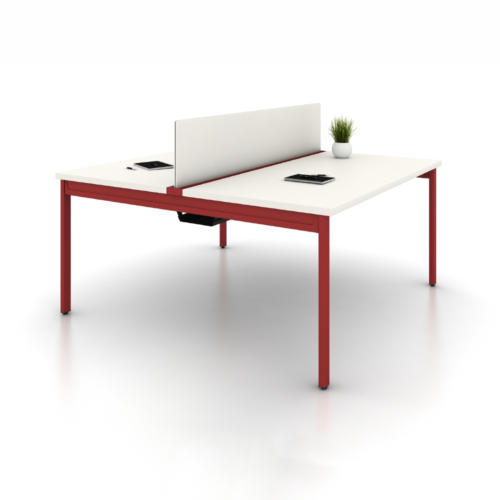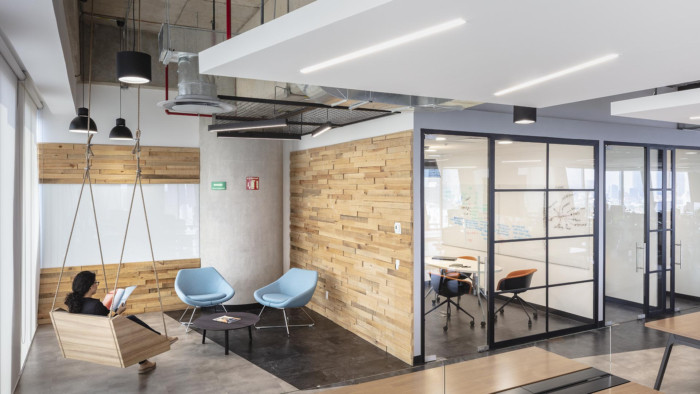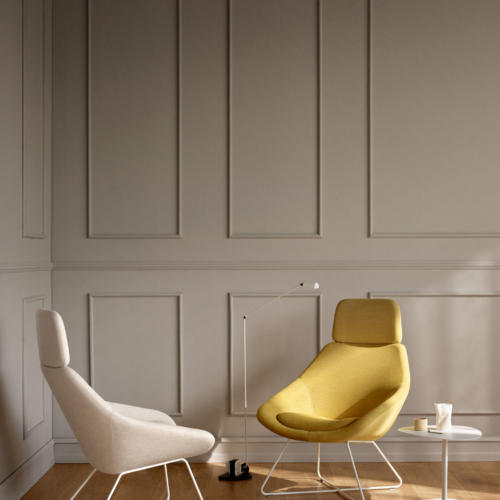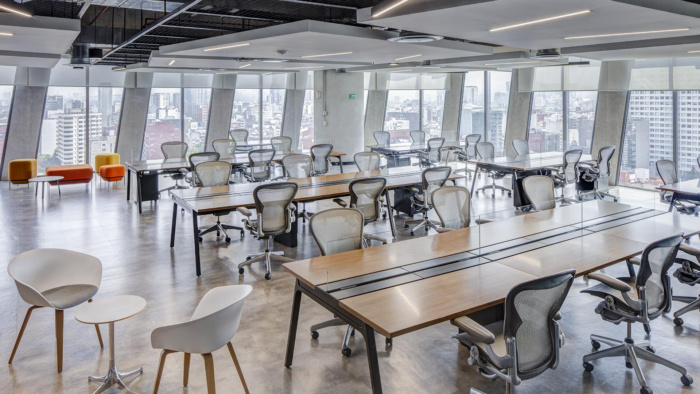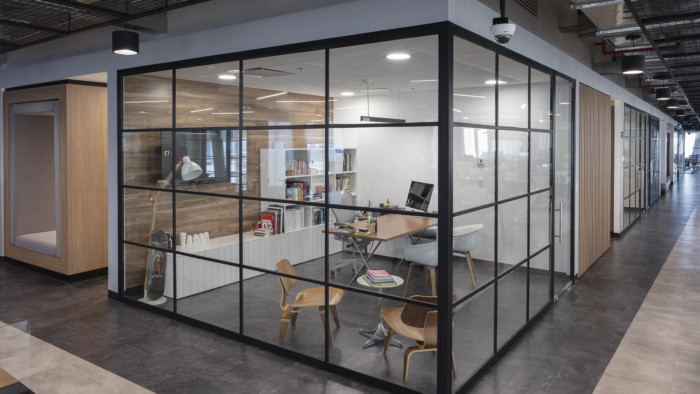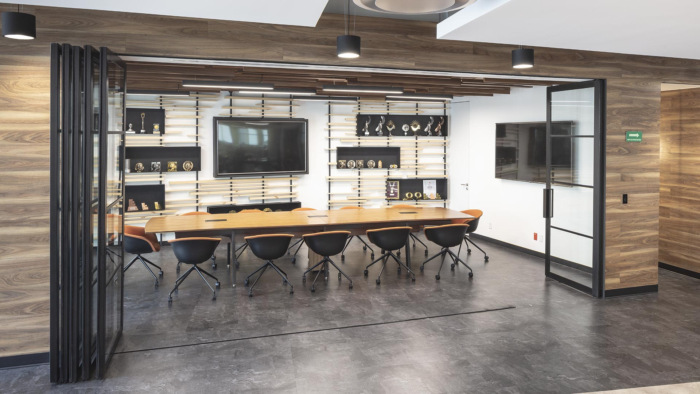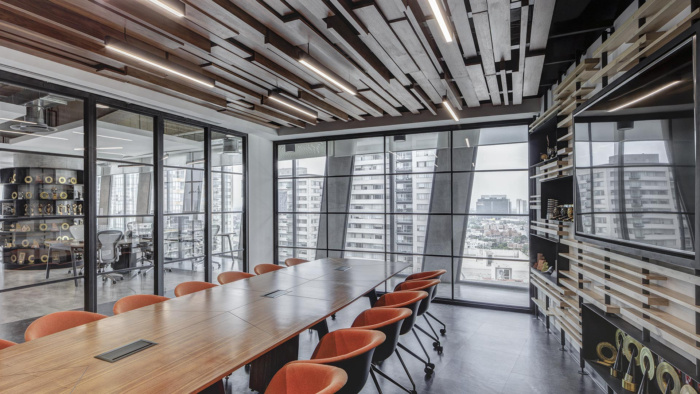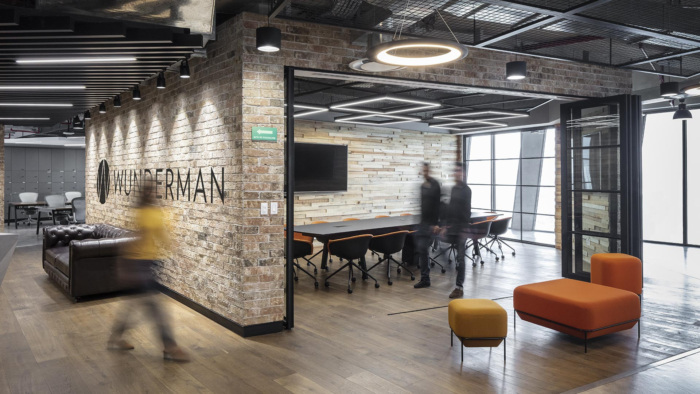
Wunderman Offices – Mexico City
Contract Workplaces conceptualized the office design for digital marketing company, Wunderman, located in Mexico City, Mexico.
With this project, the challenge for Contract Workplaces was achieving a versatile space that would reflect and highlight Wunderman’s identity within the site of WPP Mexico, which it shares with other agencies from the same group similarly focused on marketing and communication services.
An open floor plan was chosen for the workstations, with the supporting spaces—such as conference rooms in varying sizes, video-conference rooms and phone booths—arranged around it in an L shape. This arrangement, together with the use of glass partitions, allows light to penetrate every space and fill the entire floor.
The materials and textures chosen were instrumental when defining the character of this space: exposed brickwork, wood, and metal joinery with divided-light glass façades characterise the space as industrial and modern. This effect can be felt from the moment one enters the lobby, where the imposing, faceted reception unit, made from concrete, and the leather armchairs, stand out.
Vinyl flooring identifies each zone and demarcates public, private and semi-private areas. For the lobby and the conference room, a faux-wood texture was used. For the open space, we opted for a light grey shade and, for the supporting areas, we chose dark grey.
Interestingly, ceiling design provides texture and reinforces the concept of separating spaces by type. In the open floor area, we suspended lowered plaster ceilings juxtaposed with a black metallic mesh that spans the whole space, except for the lobby, where we chose a design featuring wooden slats. Lighting was also expressed in several different forms, notably linear embedded light fixtures, square wall mounted lamps and suspended circular lamps—different shapes and sizes meant to accentuate the different functions of each area.
The chosen colour palette involved neutral colours: black, white, browns and greys, placing orange accents on some pieces of furniture to give the space a touch of freshness.
With flexibility and a design that integrated the different functions of this space, we were able to make the most of its 755 m2 surface area, where each detail now conveys the brand’s strong creative identity.
Design: Contract Workplaces
Photography: Agustín Garza
