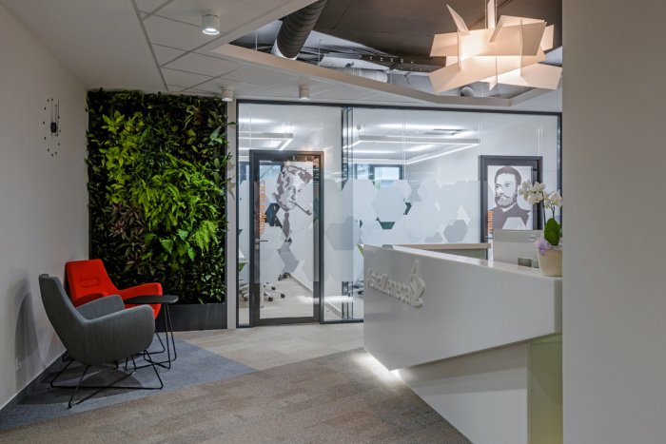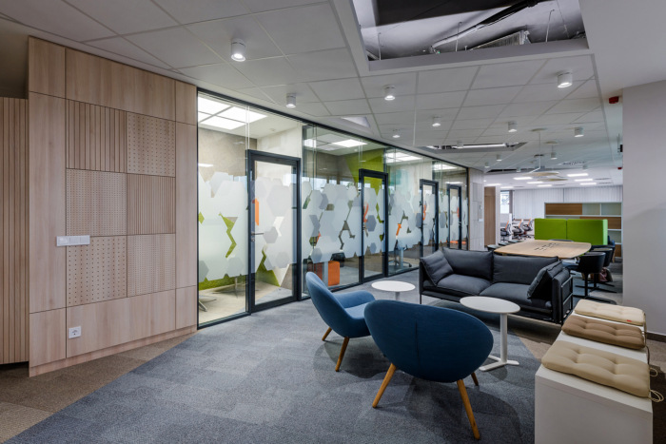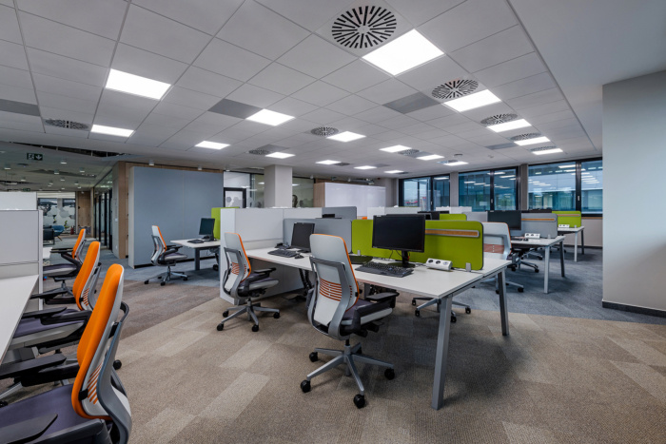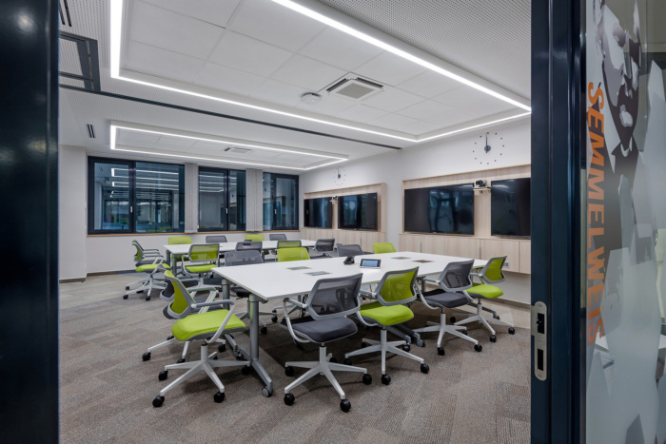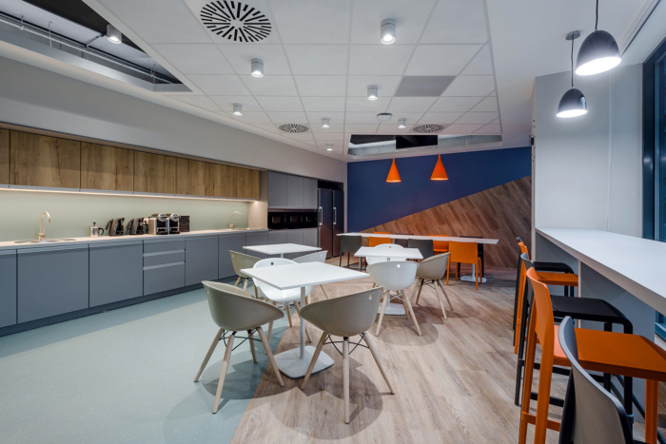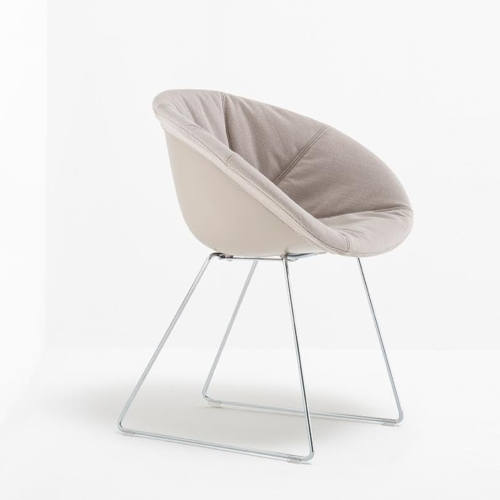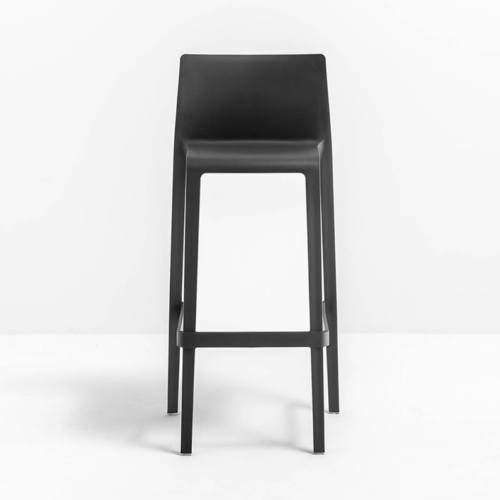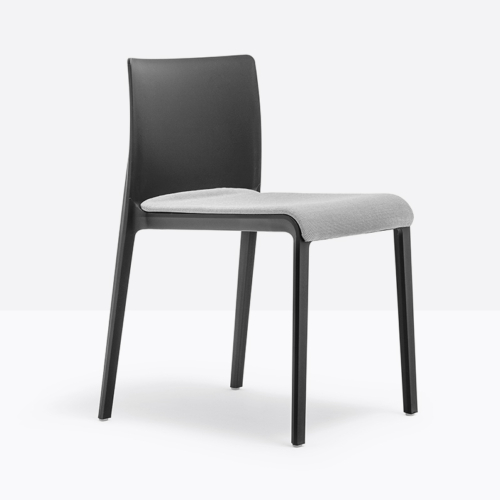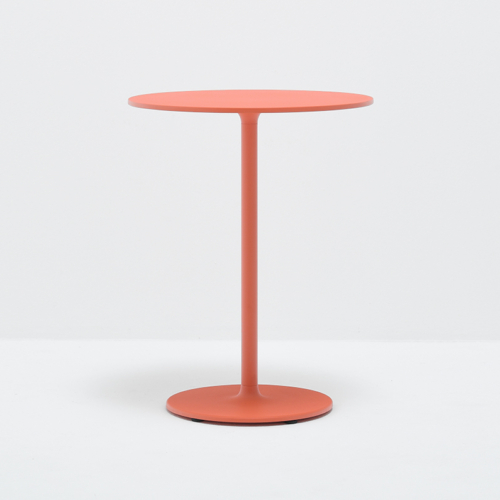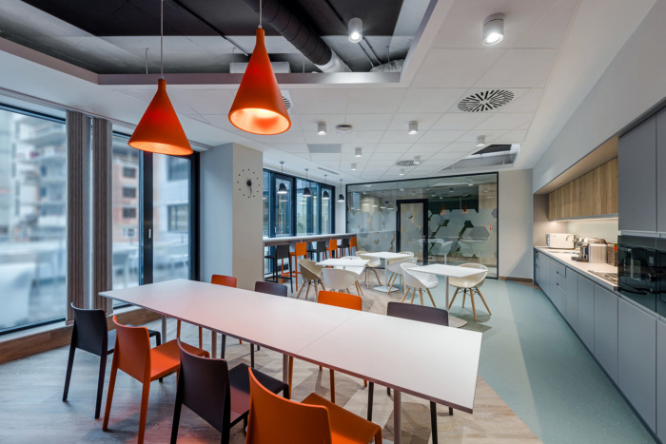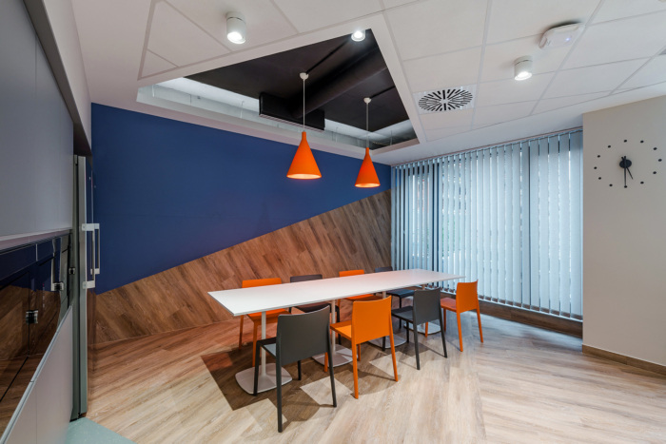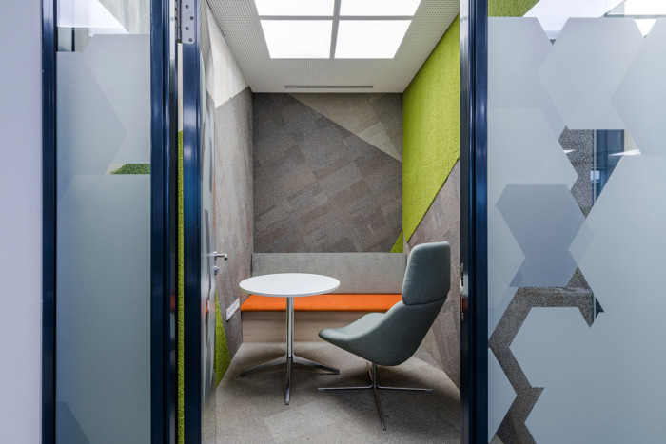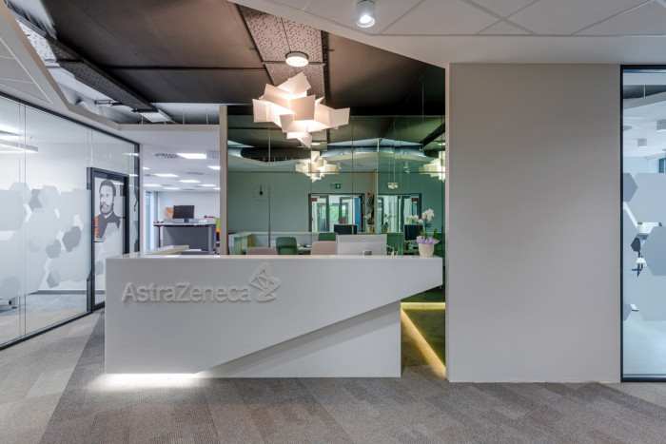
AstraZeneca Offices – Budapest
MadiLancos Studio realized the design of the AstraZeneca offices, a pharmaceutical company, located in Budapest, Hungary.
AstraZeneca has developed a global real estate startegy to enable and promote agile and flexible work methods to enhance communication between staff and work efficinecy. Their new Budapest office was designed to suite this new Activity Based work approach. A shared desk policy was introduced in the new office for the entire staff, including top management ranks. The spaces gained from eliminating closed offices and dedicated workstations has been used to house various forms of collaboration, focused work and recreation zones. The characteristics and equipment of these spaces have been defined based on the various activities colleagues will perform during their daily work routines.
A range of acoustic surfaces and solutions have been introduced in the office spaces to enhance user comfort. Acoustic wall finishes have been used on the corridors – these hide wardrobes and lockers. Colors, materials, light fixtures and light levels have been chosen to communicate a warm and welcoming ambiance. A live green wall was built at the reception, and several plant islands were formed in the office area to add a natural and enjoyable feature the workspace.
Design: MadiLancos Studio
Design Team: Krisztina Sarosdi-Madi, Aron Lancos, Zsuzsanna Szeberenyi
Photography: courtesy of MadiLancos Studio
