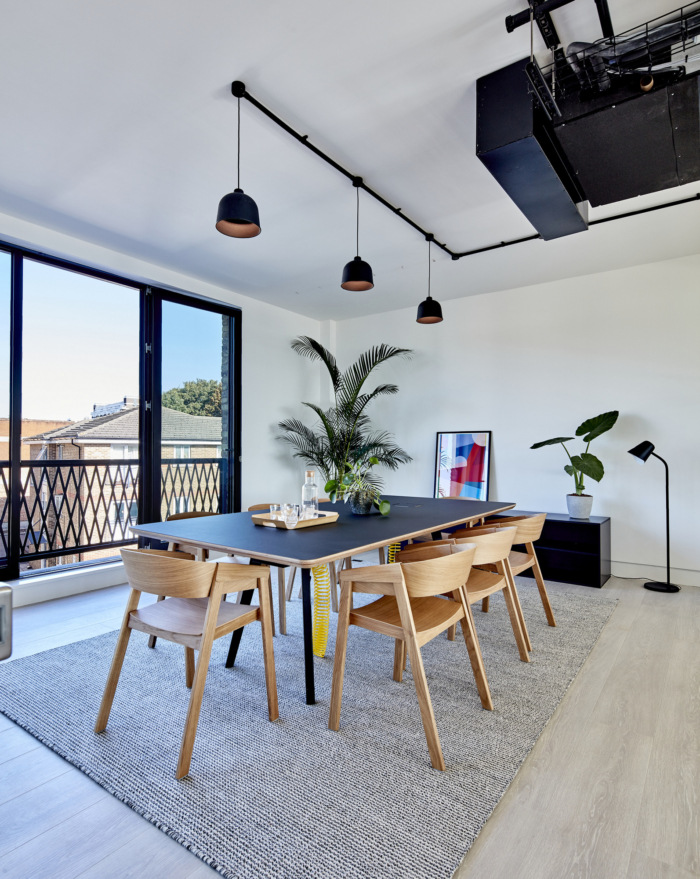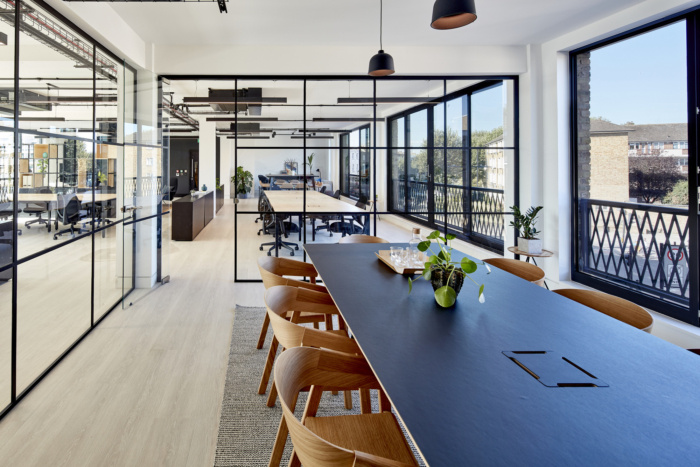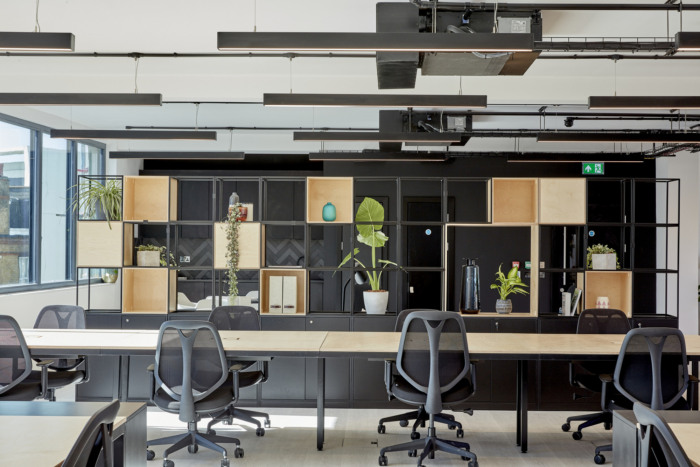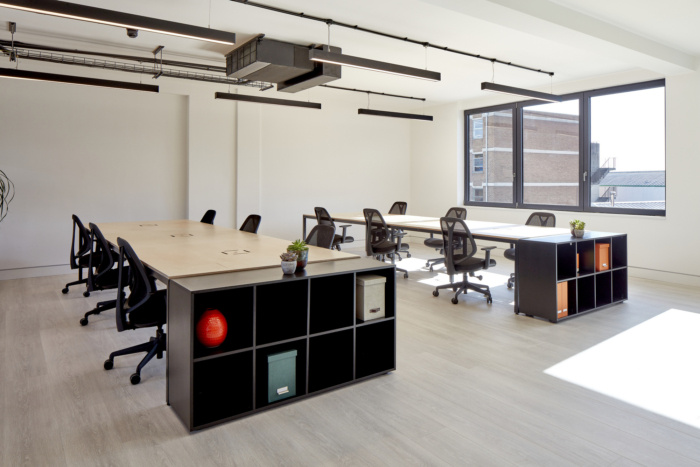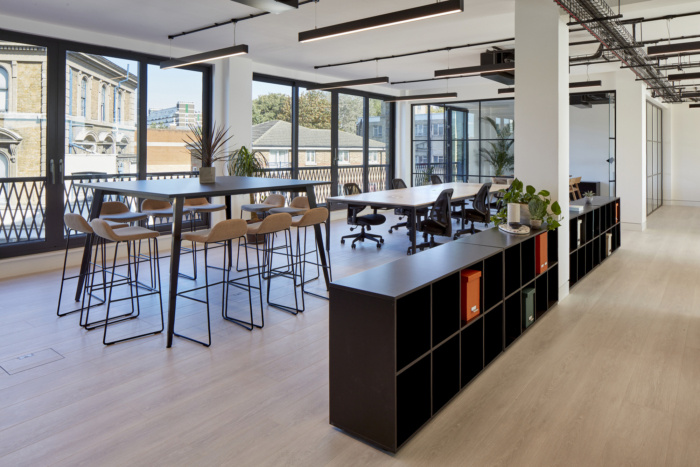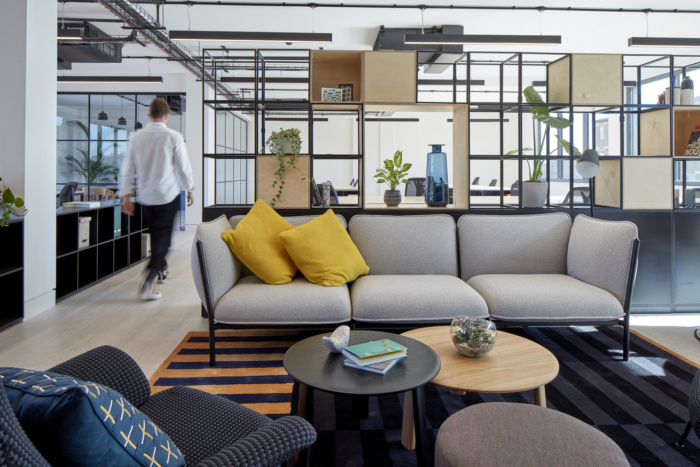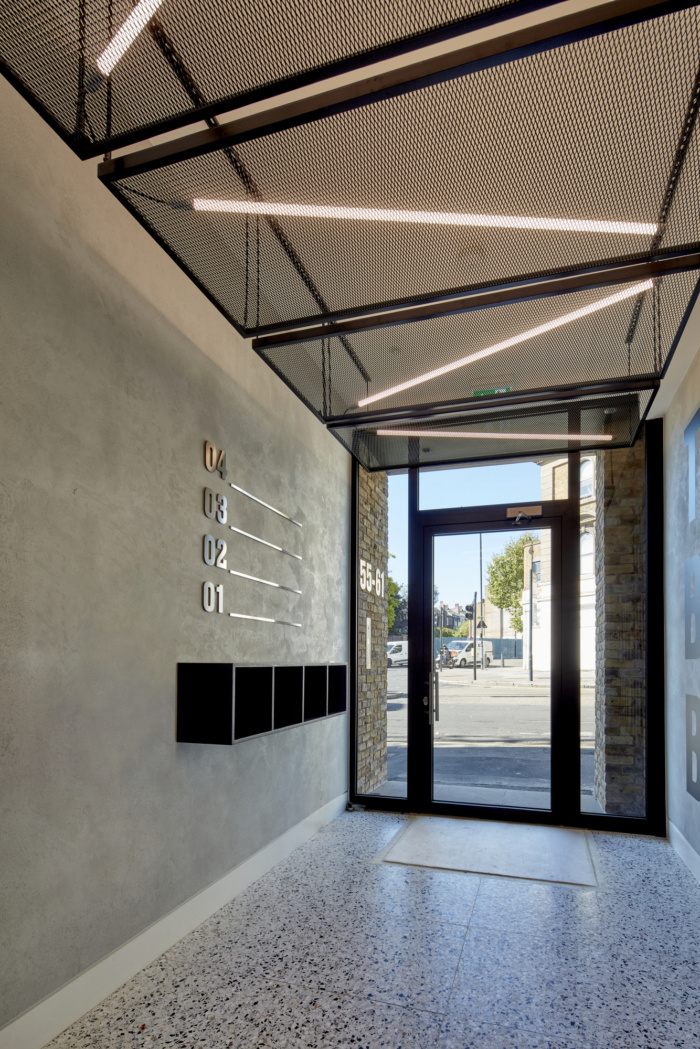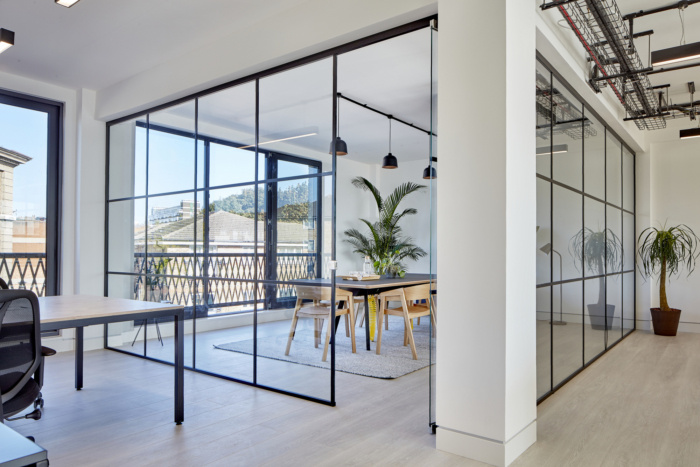
The Brewery Building – London
Squire & Partners designed 11,000 square feet of creative workspace in the Brewery Building located in London, England.
Squire & Partners has completed The Brewery Building, a reimagining of an existing 1970s office building in Islington, for client Atlas Properties. Repurposing the original structure and adding two additional floors has created 11,000 sqft of creative workspace aimed towards local independent businesses.
Designs reference the area’s industrial past by adopting a contemporary warehouse aesthetic, with the new upper floors characterised by a textured brick chequerboard pattern – created by rotating the bricks 45 degrees – with exposed concrete soffits. New full height glazing units are set deep to the facade, with openable windows on the upper floors. Patterned metal balustrades animate the primary elevation, with a criss-cross design derived from Victorian industrial scissor gates.
Internally, glazed meeting rooms and full-height windows create bright naturally lit workspaces, offset with a tonal palette inspired by aged industrial materials such as Verdigris and rust. Base materials of concrete, metal and timber, combined with exposed services and lighting, continue the industrial aesthetic. Soft furnishings in muted colours and natural greenery add a layer of domesticity and encourage social interaction. Cycle spaces and showers are provided for building users.
Design: Squire & Partners
Photography: Robin Gautier

