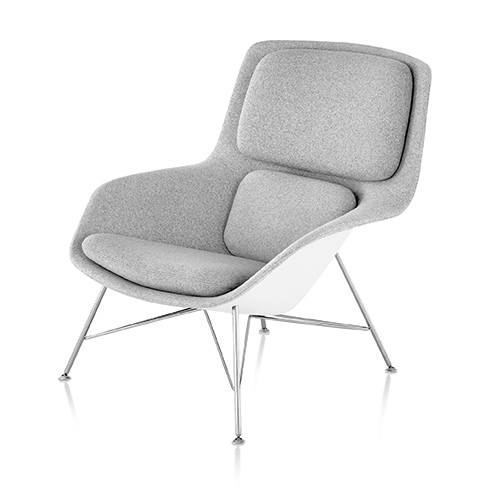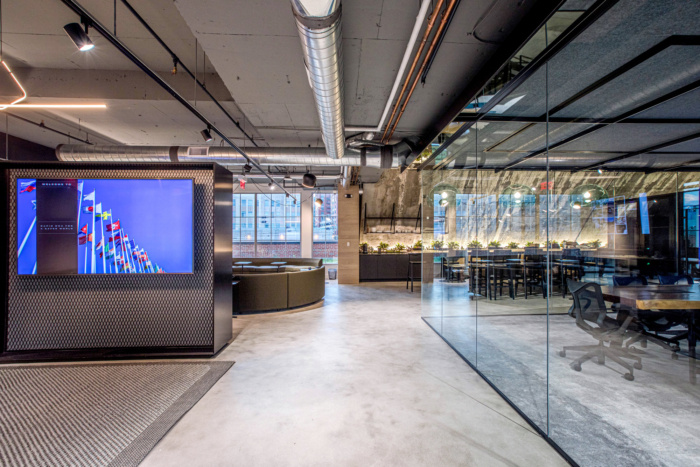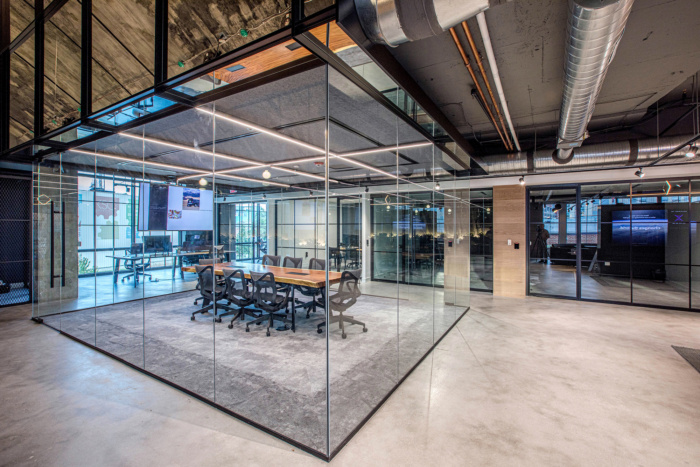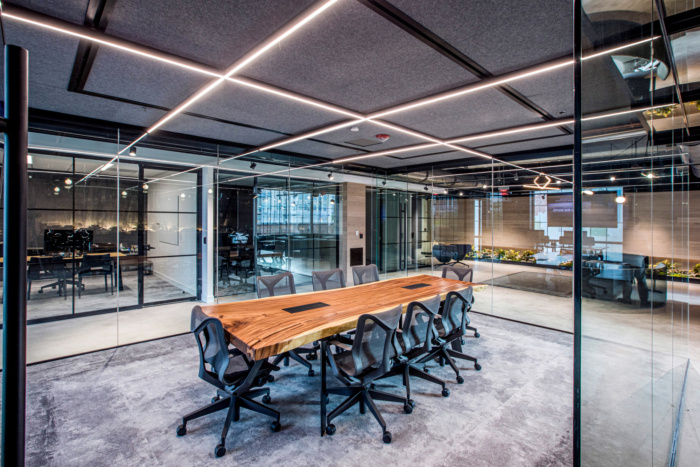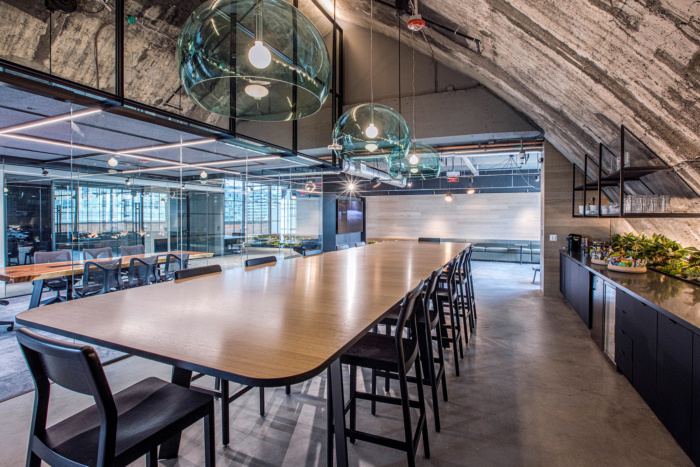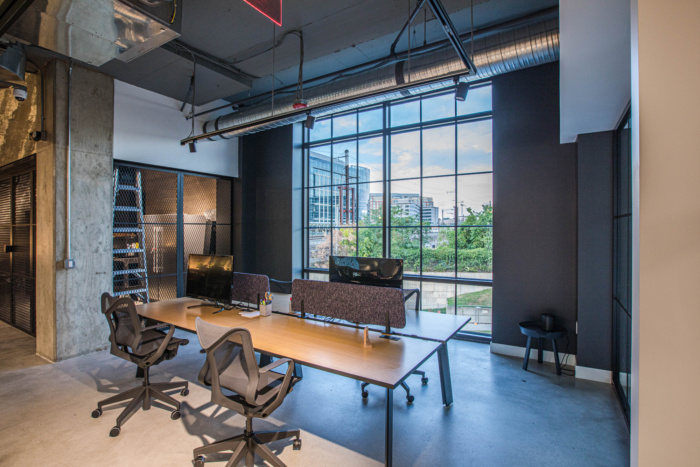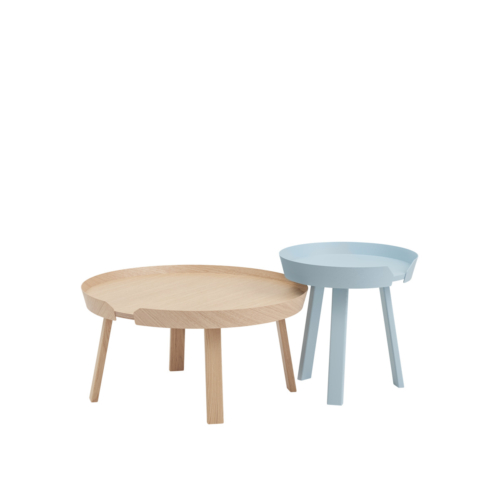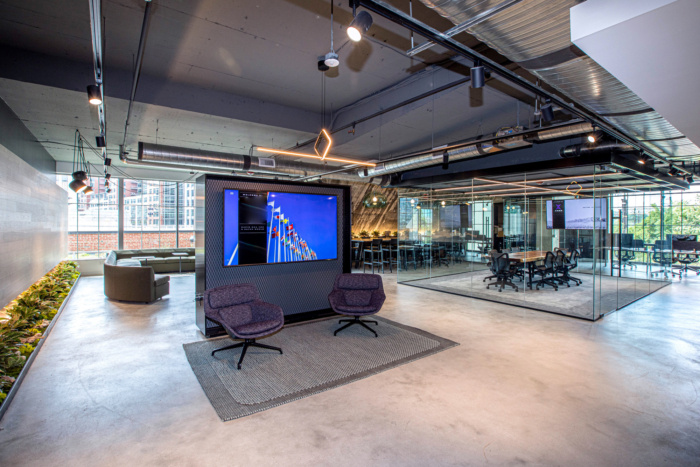
Confidential Technology Firm Offices – Washington DC
Collective Architecture completed the design for a confidential technology firm’s offices located in the NoMA neighborhood of Washington DC.
The office is in the historic Uline arena also known as Washington coliseum that once hosted the first Beatles concert in the US that was refurbished into an office and retail development.
This is the kind of project where the existing space influenced the design with its concrete vaulted ceiling, factory style windows and industrial views. The design team concentrated on textures rather than colors to celebrate the industrial look of the space and used plants and wood surfaces to balance the space and connect interior with exterior. Reflected surfaces were used to create depth and enhance the structure of the space.
The amount of non-transparent vertical elements was minimized to allow natural light to bleed into all parts of the space and create transparency that was important for the client. The design team used sound absorbing materials in the offices and conference rooms like felt textured panels on walls and ceilings, carpet on the floor and acoustical ceiling tiles to create a comfortable environment for everyday use.
Artificial light was placed strategically to outline various functions of the space, expose different surfaces, geometry and to have minimum impact on natural light.
Design: Collective Architecture
Photography: Gary Childress

