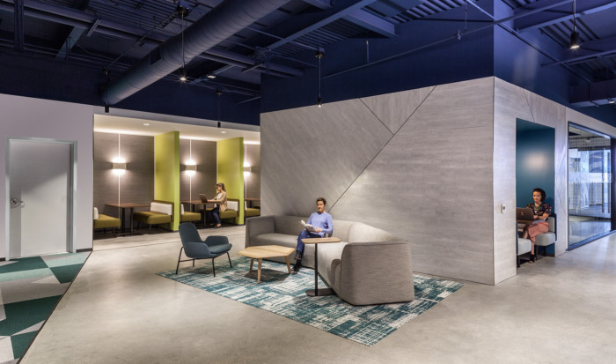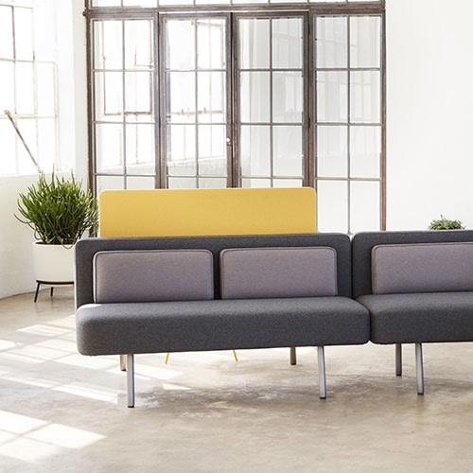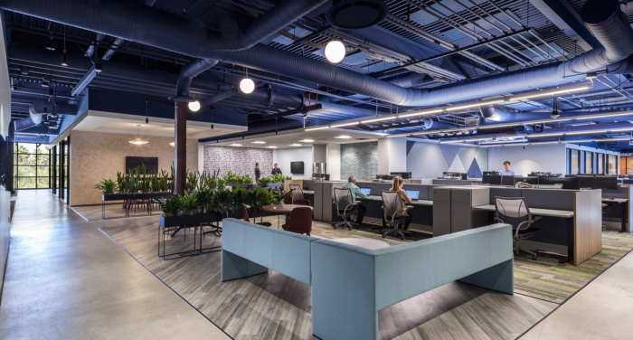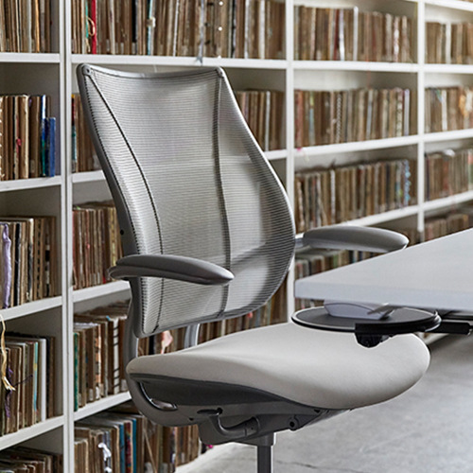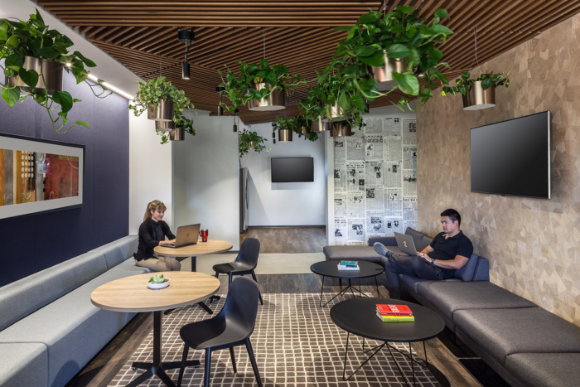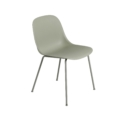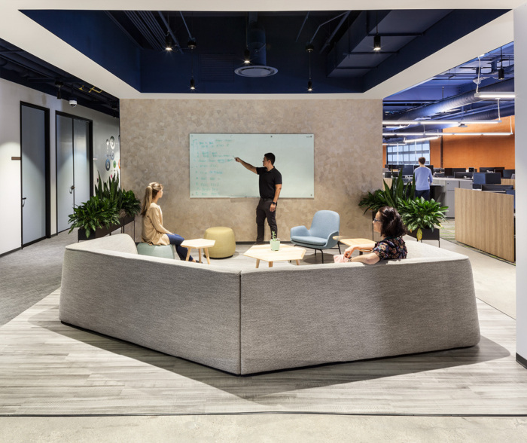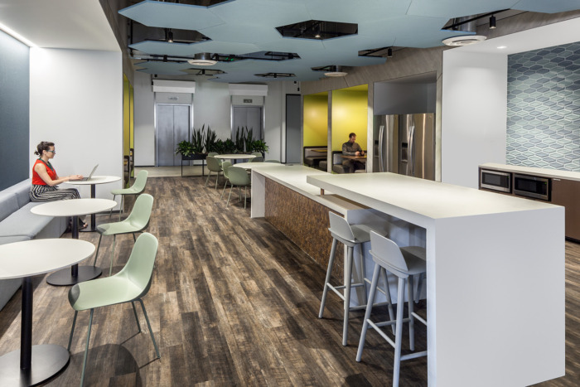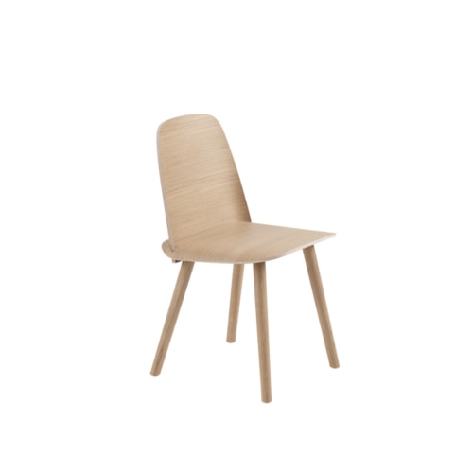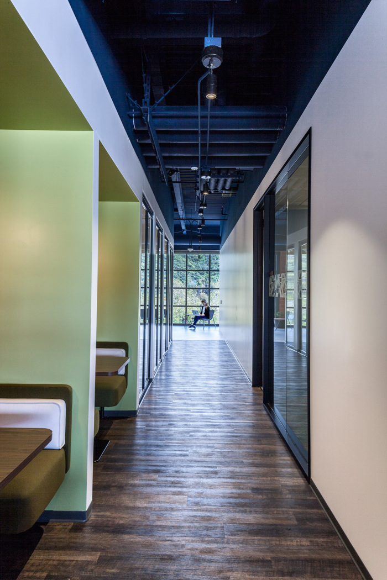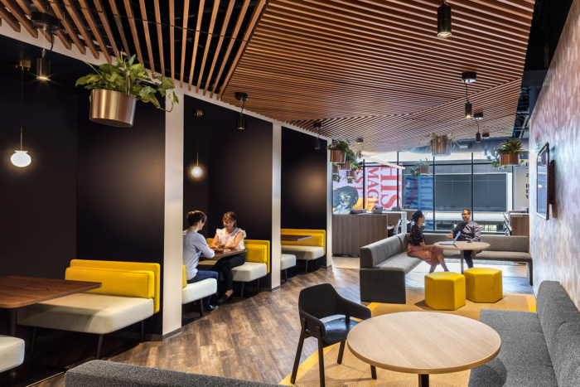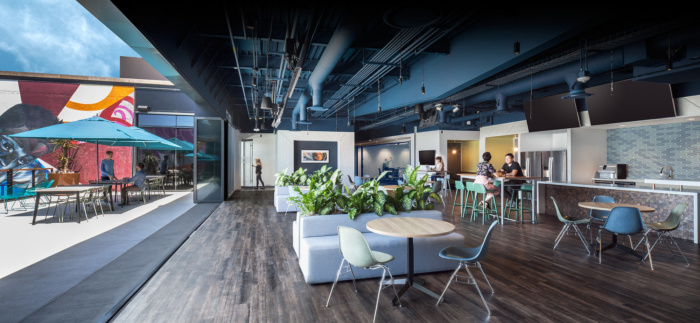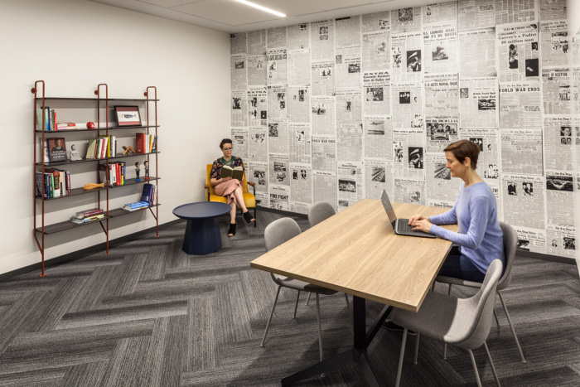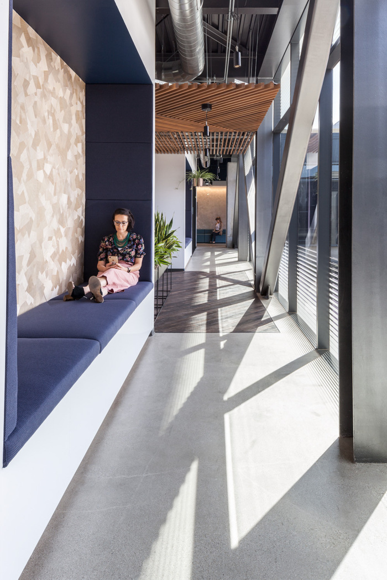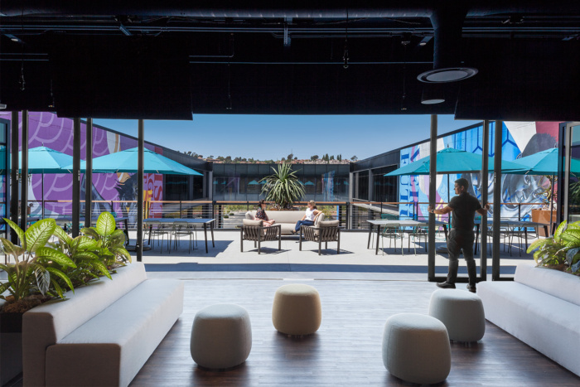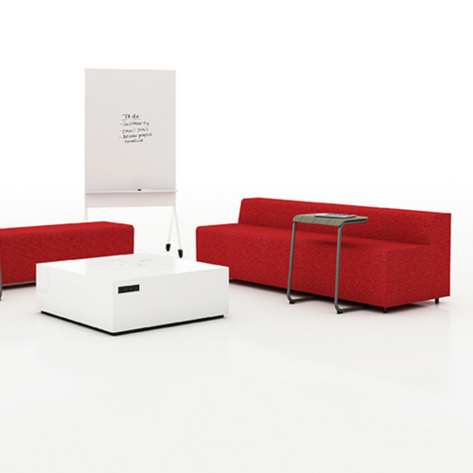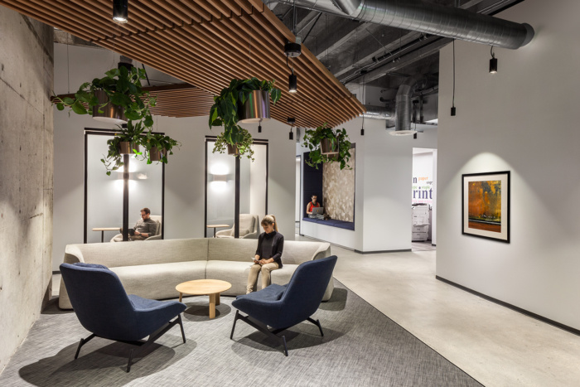
Global Specialty Financial Company Offices – San Diego
A transformational headquarters for a global specialty financial company in San Diego that pays homage to a historic building and brings a growing business into the future.
Unispace has masterfully created a new office design for a global specialty financial company located in San Diego, California.
Our client is an international specialty finance company with a mission to help people recover from financial difficulty and turn toward a path of economic empowerment. Knowing how important staff are to the pursuit of their mission, they wanted a modern space that reflects the strong community culture they strive to uphold.
We worked extensively with their staff and decision makers to understand their needs and goals for the future. These insights paved the way for the project and allowed our team to narrow-in on key workplace characteristics and business goals that ultimately created a much more open workplace that facilitates recruitment and retention of top talent.
The key goal was to promote cross-functional collaboration and have all of their 400+ staff working on a single floor. We helped them settle on an exciting new location in San Diego to consolidate their two offices into one seamless workplace. Designed to create “accidental collisions” every work zone has a flow pattern and communal space for small group meetings – both formal and ad-hoc. The central, and most popular area is the café / hub space where staff gather for lunch, large group meetings or to lounge on the outdoor patio.
The project has transformed the way that staff work and interact. We right-sized space types so there are just two office sizes depending on role, and all workstations are the same size for everyone. We widened the size and location of meeting rooms, so that while there are the same amount of meeting seats as the prior offices, they are used to a much higher extent.
Even while working through internal changes in scope and direction, the project was delivered on budget and finished two weeks ahead of the original schedule. Our designs will be used as a global standard and are being rolled out as a kit of parts for implementation in other locations. Staff now feel a much deeper sense of community and communal areas are constantly filled with various work and social activities – a strong contrast from their previous space, and a welcome one.
Design: Unispace
Photography: Terrance Williams
