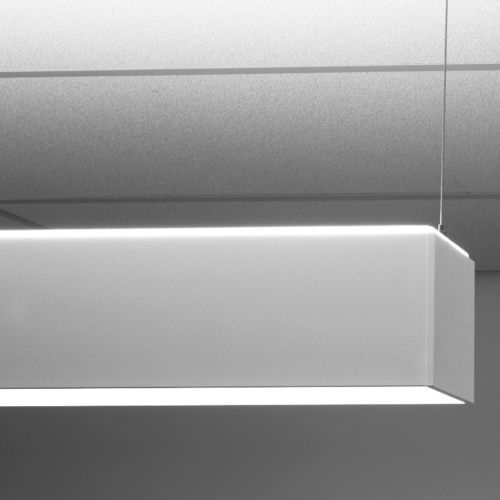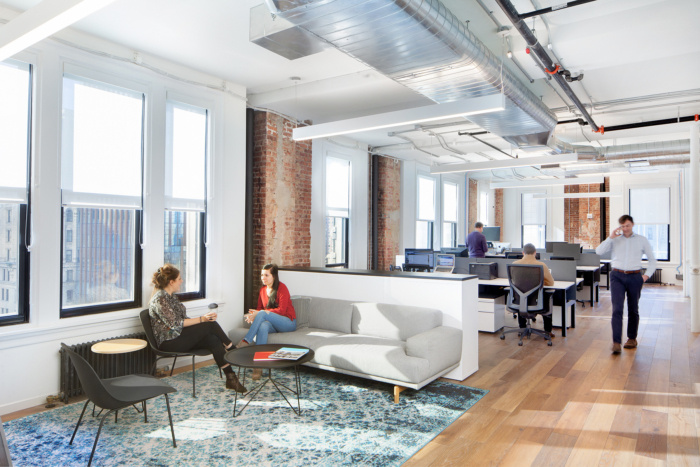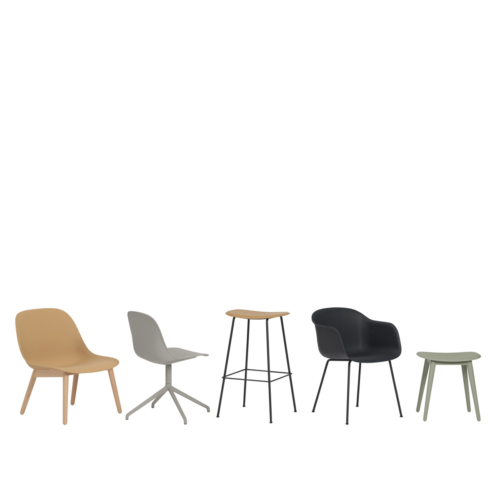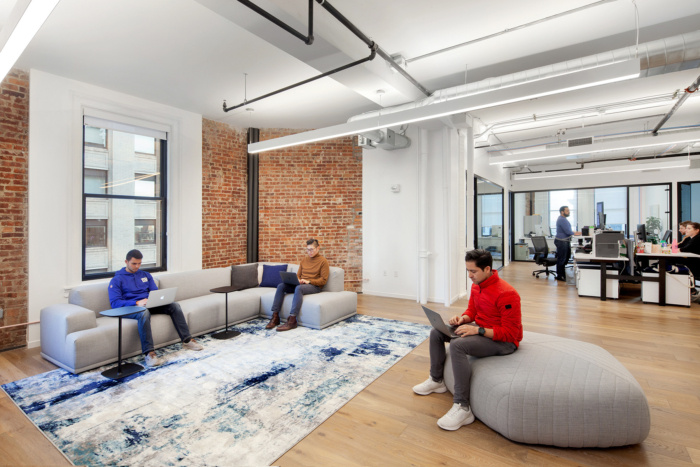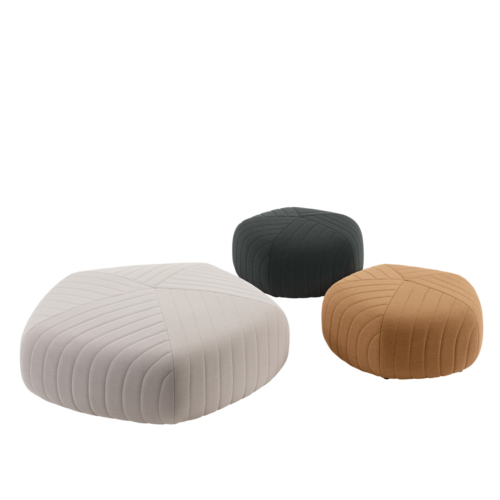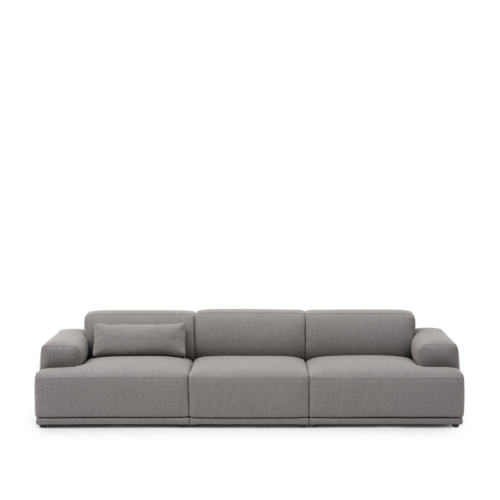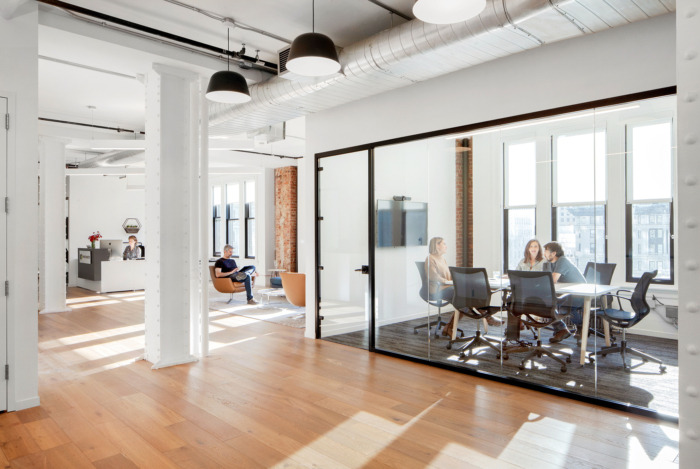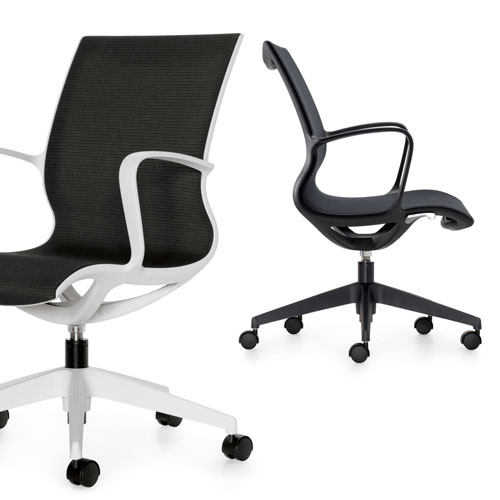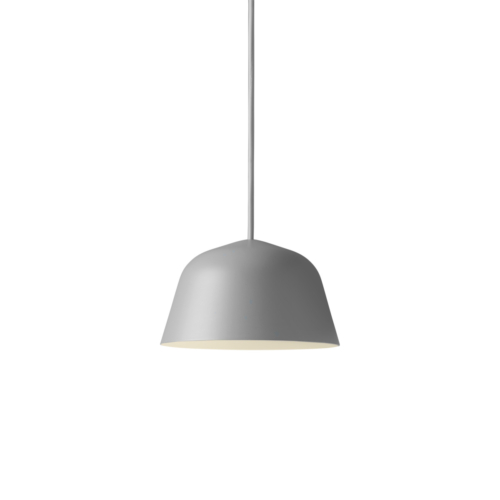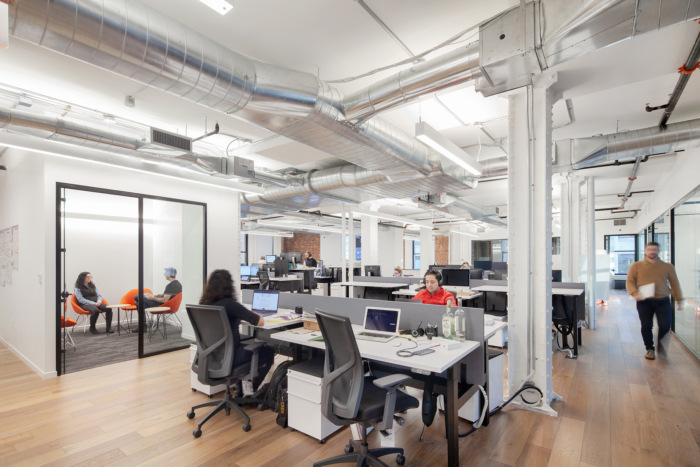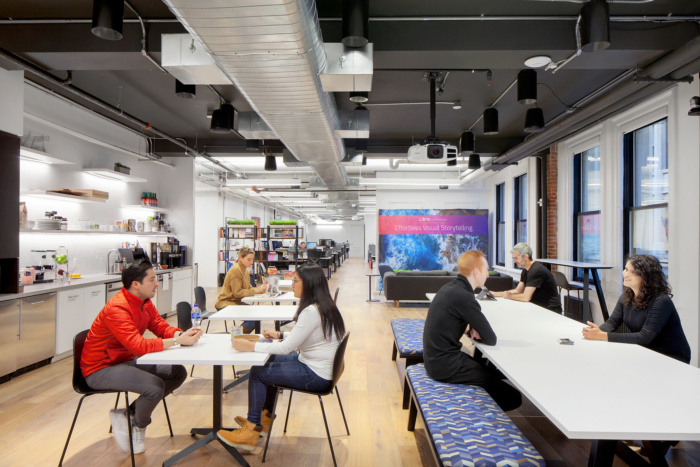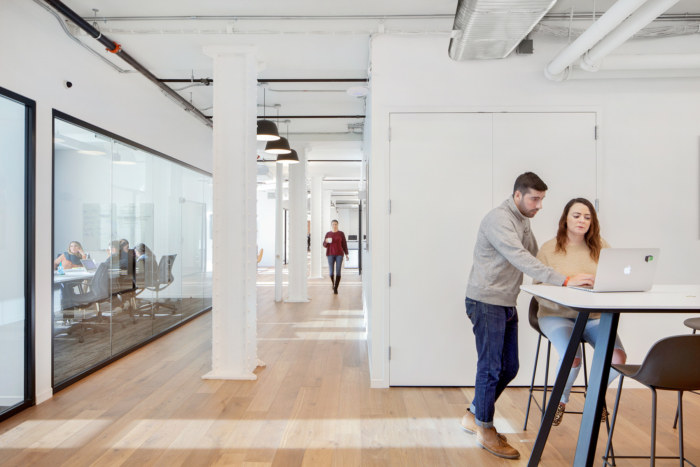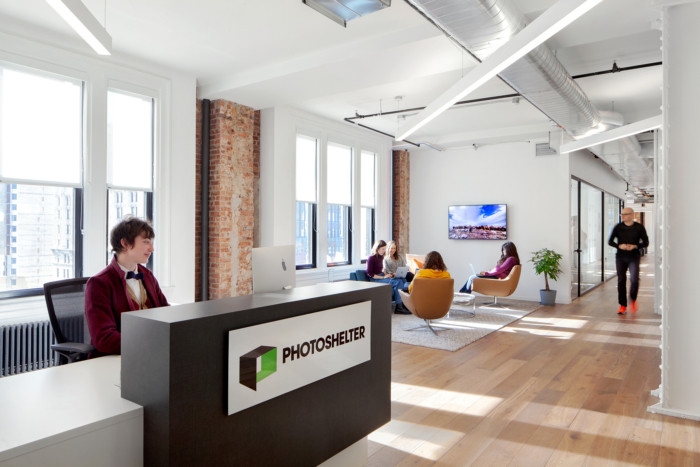
PhotoShelter Offices – New York City
Montroy DeMarco Architecture recently completed the design and build-out for PhotoShelter, a website with endless resources for photographers, located in New York City, New York.
The build-to-suit office’s layout was customized for PhotoShelter to bring to life the work of the photographers and visual storytellers that it supports. The website’s user artwork is highlighted throughout the space while the reception and main bank of the conference rooms are deliberately located along the building’s south side to incorporate the view of historic Trinity Church and the waterfront.
Utilizing every inch of the space, the kitchen area doubles as an open pantry and gathering space for large company events. Smaller, more informal gathering and breakout spaces are located at key areas on the floor to allow for spontaneous interactions between teams.
The design highlights the historic nature of the building, exposing the built-up riveted steel columns and original brick walls along the exteriors. Contemporary and warming finishes are integrated throughout by the use of wide plank wood floors, black Metrowall office fronts, and pantry finishes consisting of wood veneered millwork, an Ann Sacks small mosaic backsplash, and a concrete-like countertop.
The building standard lighting typologies were used in a way to integrate additional visual interest to the layout. The reception and corridors were accented with angling the linear lights by National Lighting and using the black pendant lights by Muuto to punctuate the main circulation. The pantry’s black ceiling and surface mounted tube lights act as another focal point contrasting the otherwise open, white ceilings.
PhotoShelter’s new headquarters is located at 111 Broadway, one of two twin buildings in New York City’s Downtown Manhattan.
Building Architect & Design: Montroy DeMarco Architecture
Tenant Architect & Design: LB Architects
Photography: Peter Dressel/Wilk Marketing Communications
