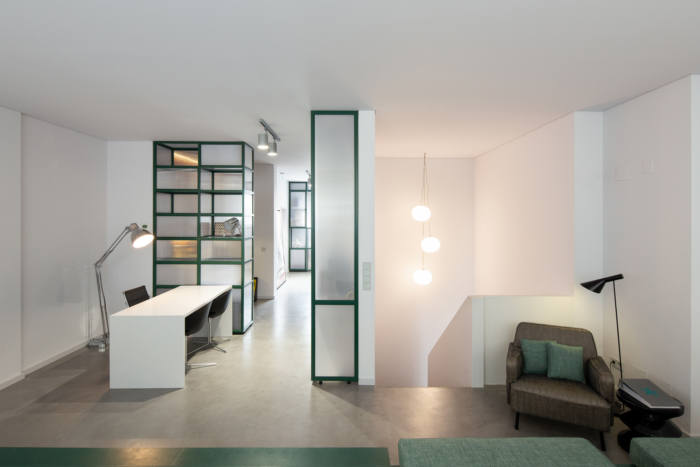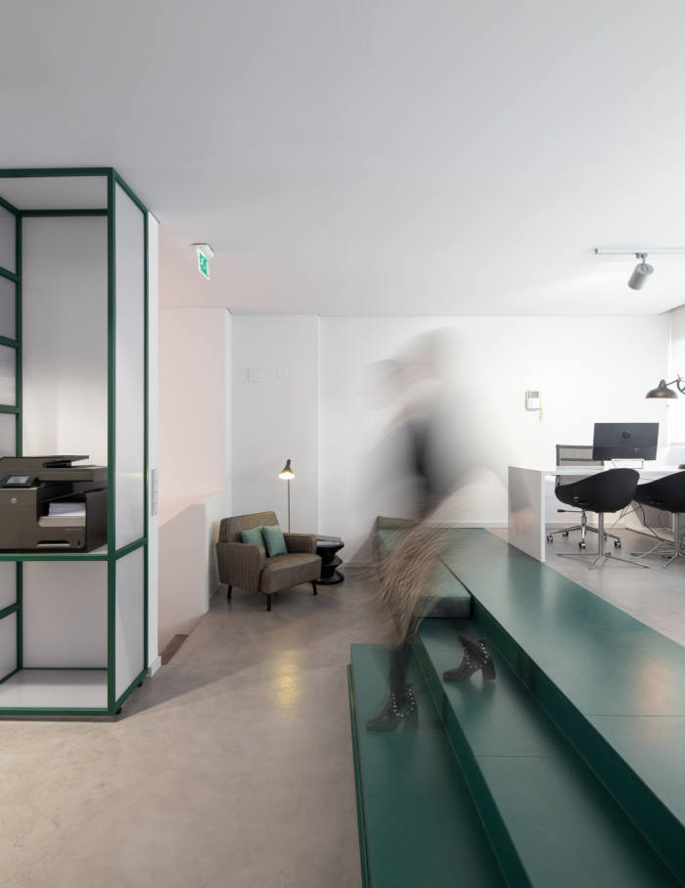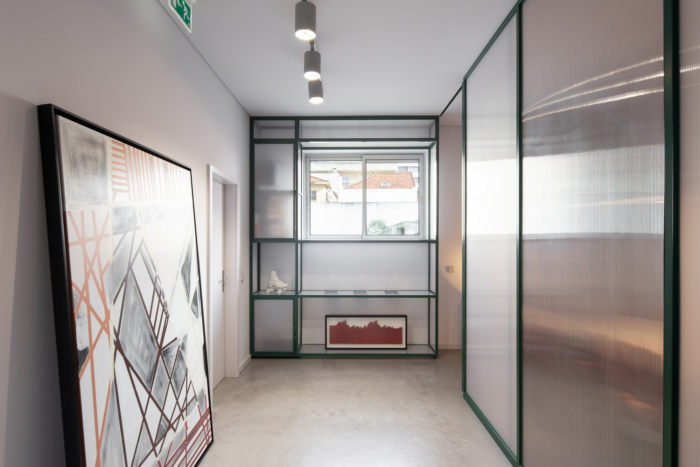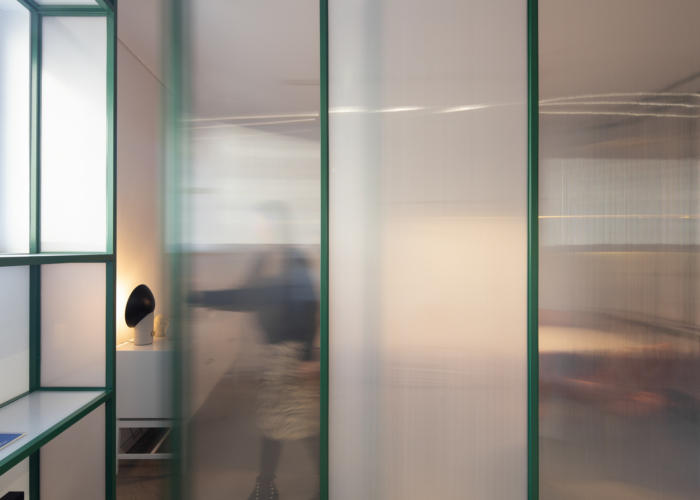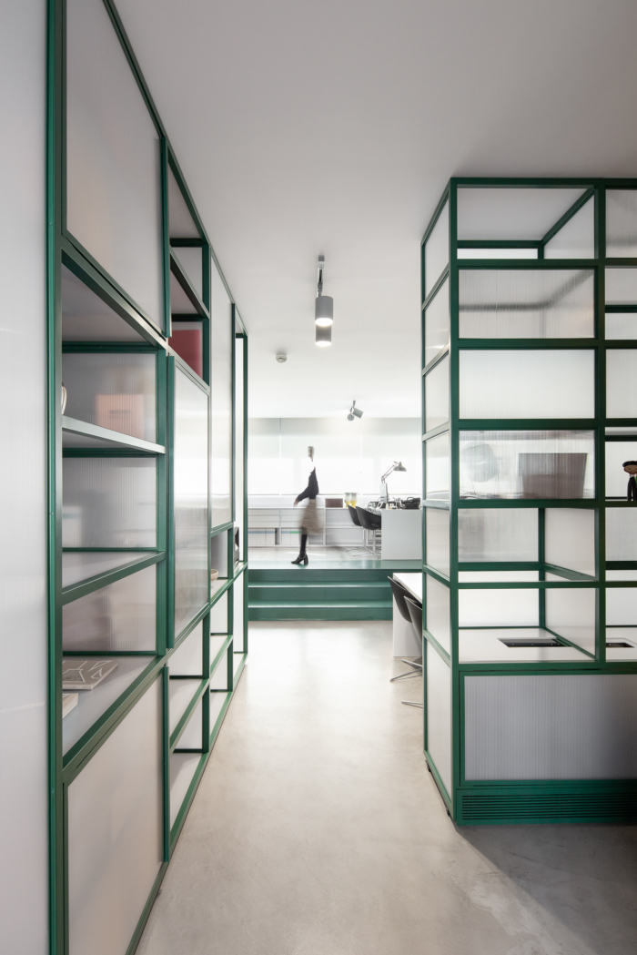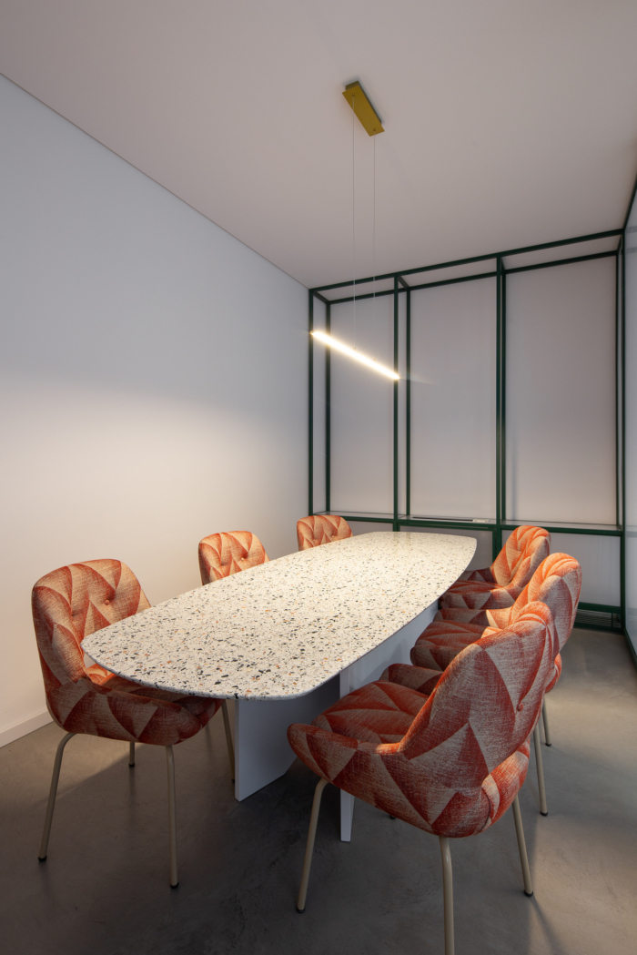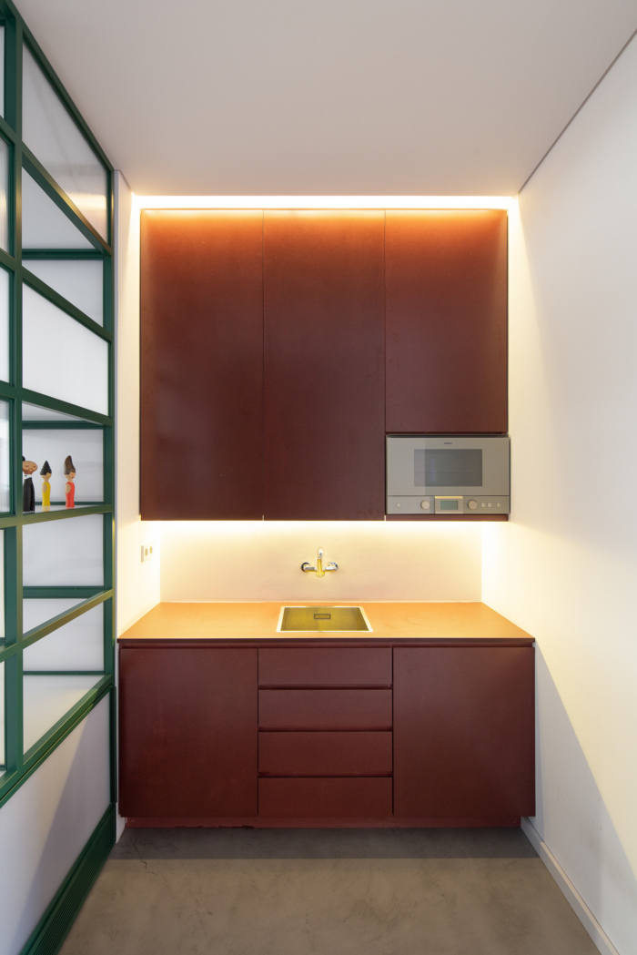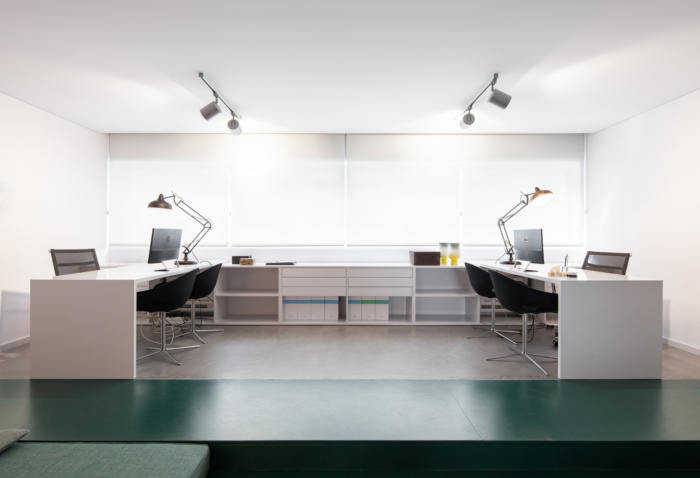
* design factory Offices – Porto
* design factory recently completed the dynamic and colorful design for their offices located in Porto, Portugal.
*Design factory , creative design studio from RAR Imobiliária developed an interior design and office decoration project in a space with 2 floors with an area of 110 m2 in the south area of Matosinhos in Porto, Portugal.
The entrance area is made through the street level, where there is a small seating area. Despite its small area, it was still possible to integrate storage areas, taking advantage of the stairwell, as well as an existing niche.
Going up to the first floor we find the office area. In this space there was already an elevated level that was used to create two workstations, creating a volume with 2 steps in a contrasting color, where it incorporates a seating area.
Along the space, a green metallic structure with acrylic plates with different levels of opacity, defines and divides the different areas with different privacy needs – working area, kitchen and meeting room, also creating spaces for storage and hiding infrastructure.
This solution, in addition to giving dynamism and color to the space, allowed a good use of natural light throughout the office area.
Design: * design factory
Design Team: Benedita Álvares Ribeiro, Maria João Macedo Silva
Photography: Alexander Bogorodskiy
