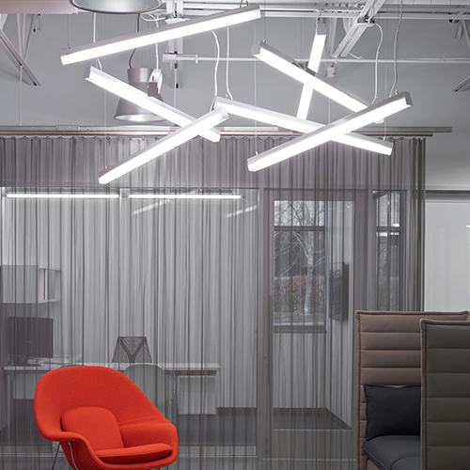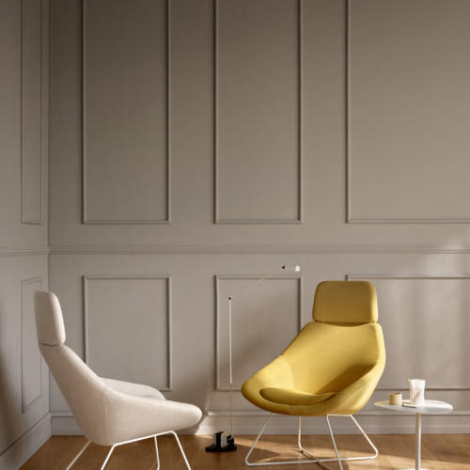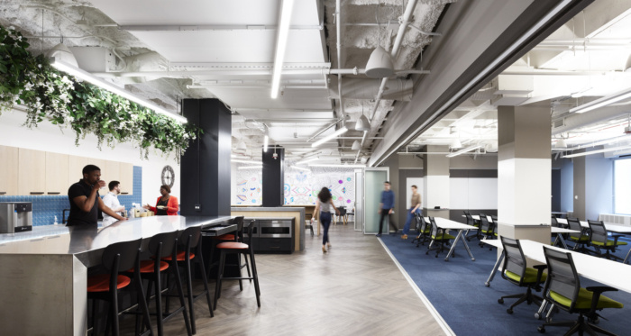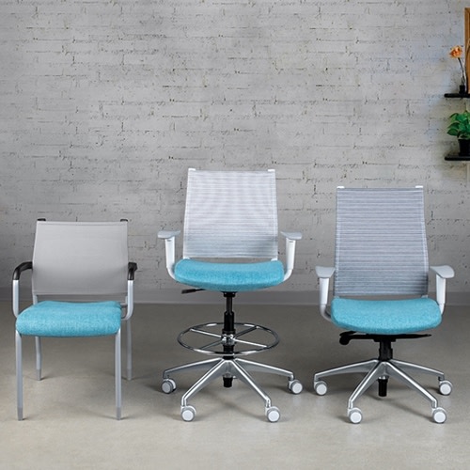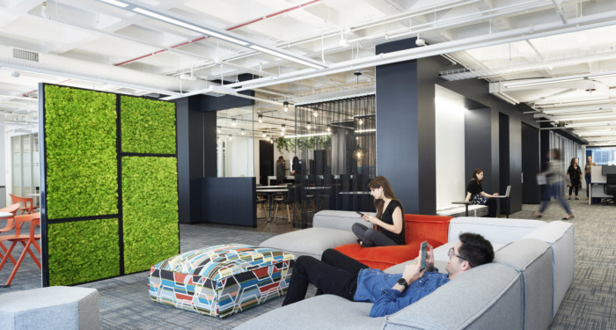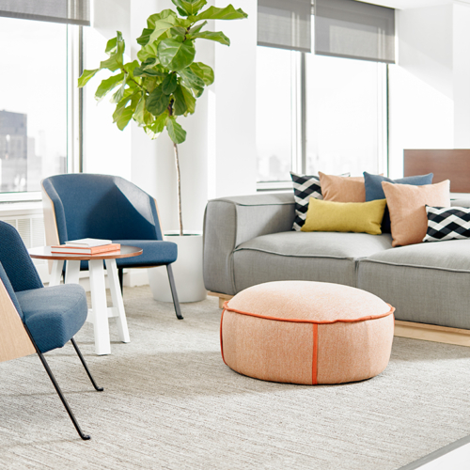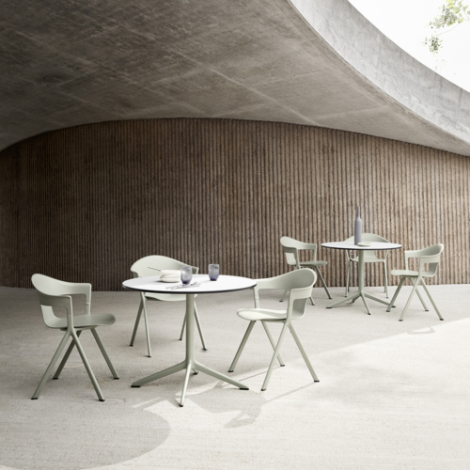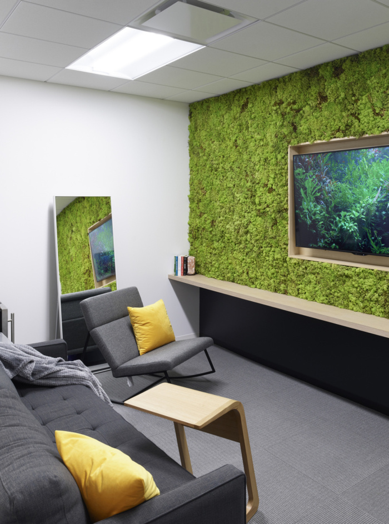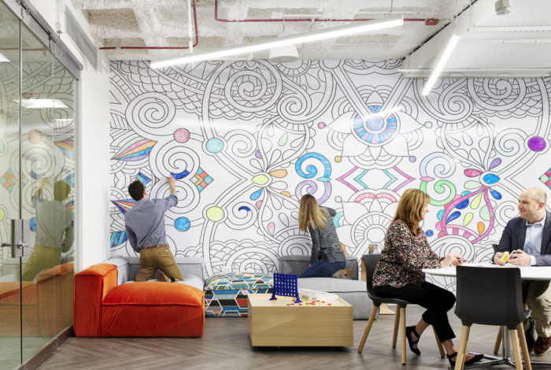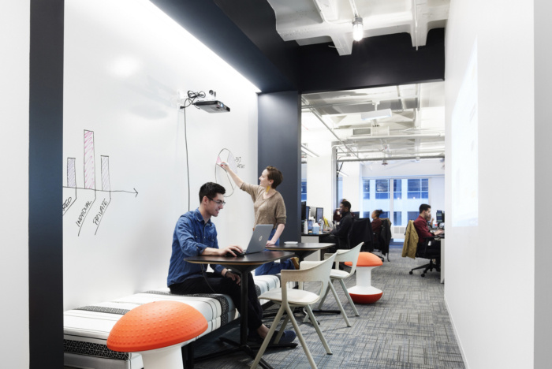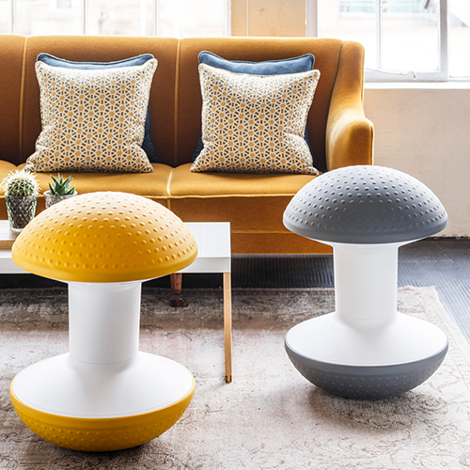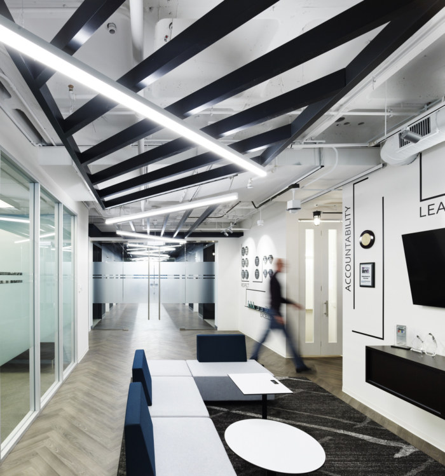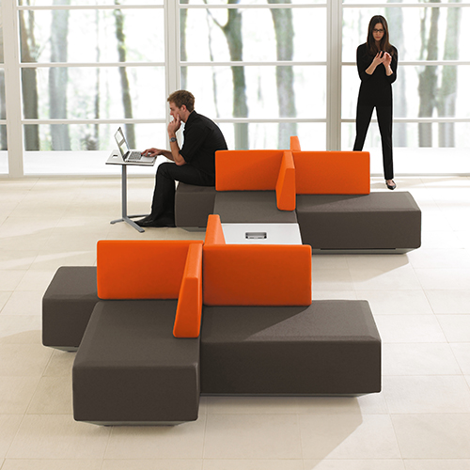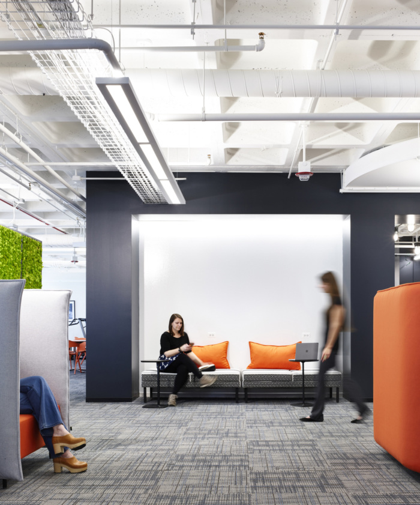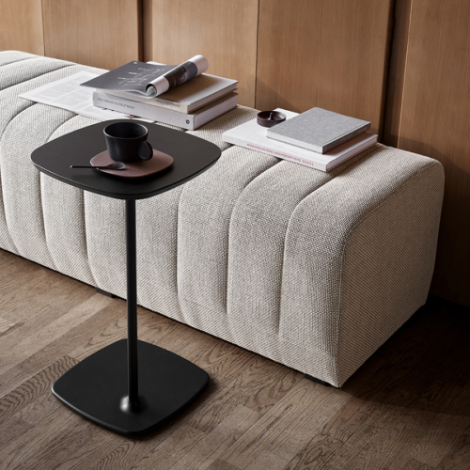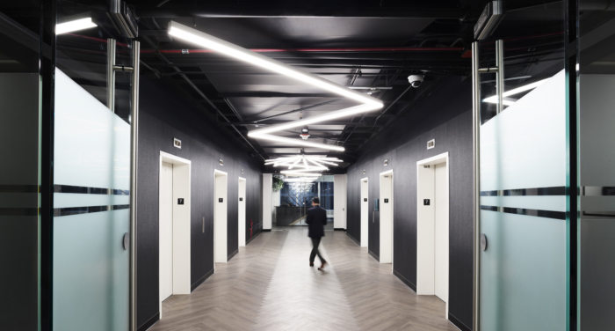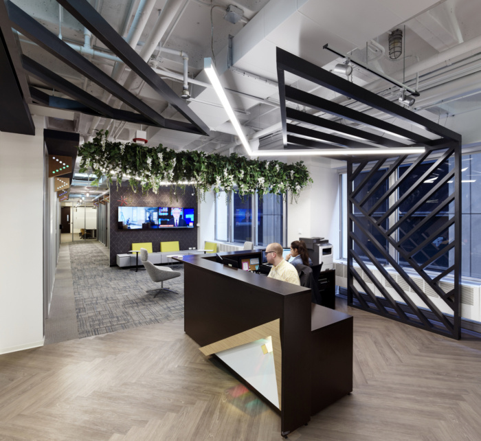
Advanced Group Offices – Chicago
BOX Studios has achieved the office design for the Advanced Group, an employment agency, located in Chicago, Illinois.
Advanced Group is a Chicago-based staffing agency that provides talent across a multitude of professional disciplines to companies throughout the U.S. and Europe. They came to BOX in search of a design partner to help redirect a complicated, in-progress construction experience. The goal was to develop a strong brand presence that would reconnect the Advanced Group office segments, which were spread out across three floors, while minimizing loss of completed work.
BOX began by analyzing how Advanced Group utilized their existing space, using data collected from advanced programming sessions with sensors and surveys. The data brought in to focus areas where productivity lagged or excelled and allowed BOX to design a new plan to maximize workplace efficiency. With this data-driven approach, BOX developed a plan to consolidate Advanced Group’s space from three floors to one-and-a-half floors and to plot a master plan which would accommodate a 20% growth in personnel and a future expansion to two full floors without wasteful, large-scale demolition.
To establish a strong brand presence, BOX based the design concept of fractal geometry by conceptualizing the Advanced Group logo as a prism whose refracted light represents Advanced Group’s various departments. Expanding on the topology of “the whole and its parts”, BOX crafted departmental zones to function alone, as well as part of the bigger picture. Overall, the plan created a balance of cross-pollination and privacy within the groups.
Every zone has a mix of workstations, conference rooms, and private offices. Common spaces, between zones, were designed to encourage collaboration and social interaction. Wellness rooms, with design elements based in the “Science of Happiness and Well-Being” were also implemented in the common space on each floor to allow employees to refresh and recharge.
BOX expressed this branding concept in a variety of applications, from a rich accent color palette over stark black and white architectural elements to linear light fixtures shooting off in starburst patterns and biophilia installations to soften the angular design. All elements of the completed workplace function in concert to support and enhance the dynamic space and enrich the work-lives of its inhabitants.
Design: BOX Studios
Contractor: Reed Construction
Photography: courtesy of BOX Studios
