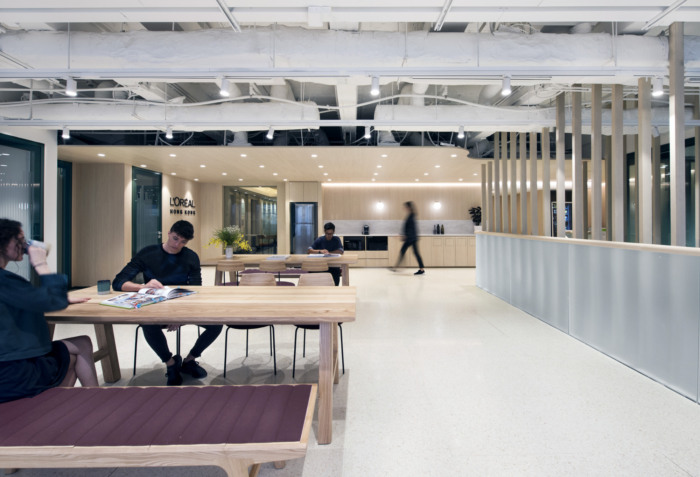
L’Oréal Offices – Hong Kong
Bean Buro was tasked with designing a space for the L’Oréal offices for their collaborative operations in Hong Kong.
L’Oréal, the world’s largest personal care company, has appointed Bean Buro to design their Asia Pacific headquarter in Hong Kong spanning over 5 floors totaling 61,000sqft (5,700sqm) with an internal staircase in an existing office building at the Harbour Front of Hong Kong Island.
The design brief called for a highly collaborative working environment for the company’s 800 employees to be connected across different departments, to reinterpret the company’s French roots in Hong Kong, and to explore innovative workplace solutions to promote wellbeing and work style flexibility. The office would be named “One Hong Kong” for the vibrant community of employees.
The design would honour the company’s global sustainability guidelines, and maximise building performance to reduce carbon footprint. The company’s new digital workplace goals will reduce consumption, ensuring the space will remain “green” over time.
The narrative is an exchange between the interpretations of the Parisian street scenes and traditional Chinese gardens. In the city of Paris, many Parisians would socialise in their neighbourhood cafes with seating arrangements orientated towards the street view, watching the day go by. The idea of ‘inhabiting’ the perimeter of urban blocks, in between inside and outside to benefit from natural daylight and views, serves as the main inspiration for the social settings in this project.
The main strategy was to utilise the staircase as a ‘magnet’ to bring people together, around which social spaces, meeting spaces and departmental neighbourhoods are constellated. The staircase volume is clad in full-height vertical timber slats that rise dramatically from the lowest floor level to the highest floor’s ceiling slab — acting as a strong and legible architectural connective element for four floors of the company.
The main reception is located on a mid-floor to increase chance encounters, while there is a large cafeteria named the ‘Central Cafe’ with a variety of furniture for small to large ‘townhall’ gatherings on the lower floor.
Open collaboration spaces and meeting rooms are immediately located around the central staircase on each floor, with a continuous timber wall and ceiling that roofs over these spaces to create a warm, humanistic atmosphere. These social spaces are equipped with water points, loose movable furniture, power points, with close proximity to the harbour view of Hong Kong.
Various wayfinding signages are designed to guide users to circulate from the front of house areas into the departmental ‘neighbourhoods’: each has a vertical full-height joinery display unit that serves as a ‘landmark station’ that can be branded with the department’s products, and support facilities such as meeting rooms and phone booths that are easily accessible within each neighbourhood.
The colour scheme was carefully controlled throughout the project to ensure elegancy and coherency, with subtle distinctions in colour for the different floors to improve visual identification and intuitive wayfinding.
The environmental design prioritises users’ wellbeing to improve air/water/light/sound qualities, while the construction and running of the building prioritises reducing carbon footprint and energy consumption. The project targeted a high degree of sustainability strategies, from environmentally friendly material specification to waste management.
Design: Bean Buro
Design Team: Kenny Kinugasa-Tsui, Lorène Faure, Pauline Paradis, Kirk Kwok, Mikaela Black, Isabel Entrambassaguas, Elspeth Lee, Abby Liu, Jay Jordan, Philippine Vidart, Isaac Tam, Linda Sze-To, Michelle Ho, Tommy Hui
Contractor: James Rice Constructing
Photography: courtesy of Bean Buro
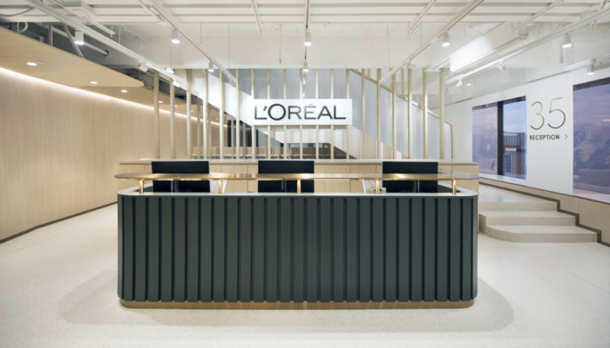
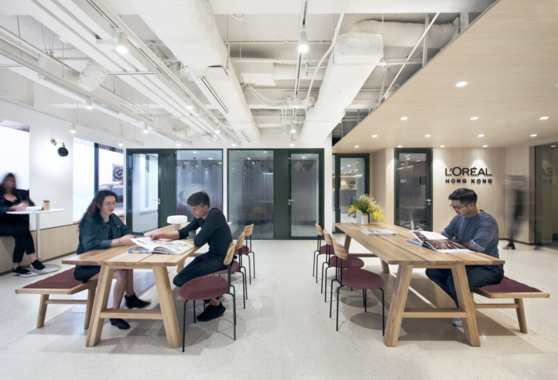
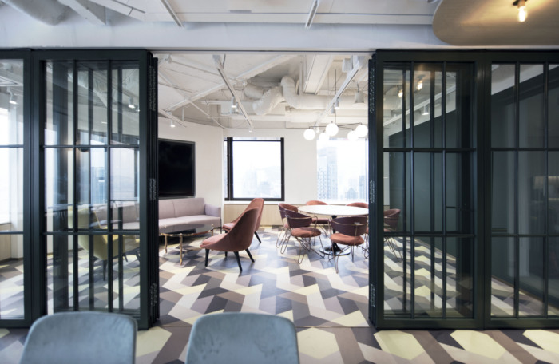
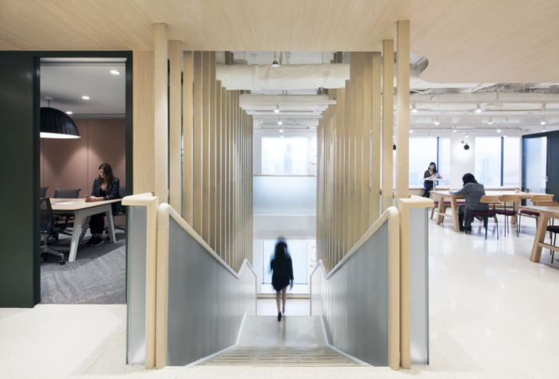
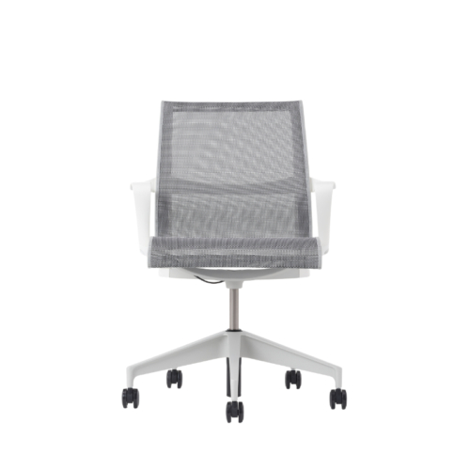
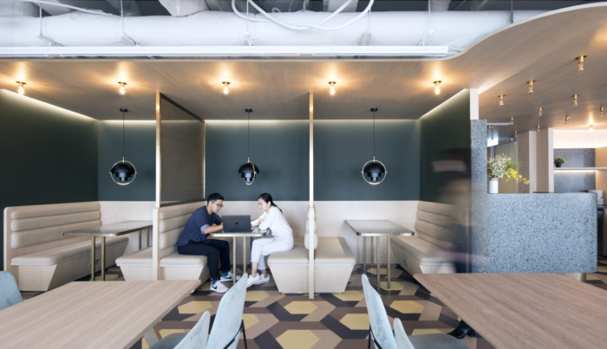
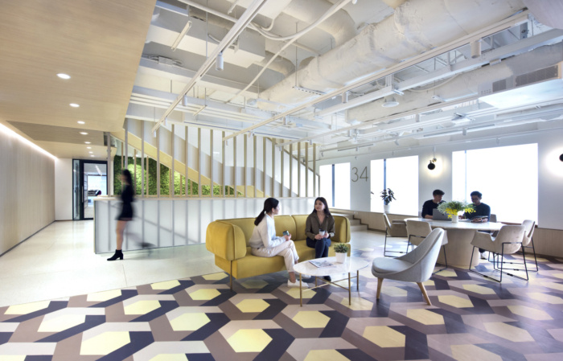
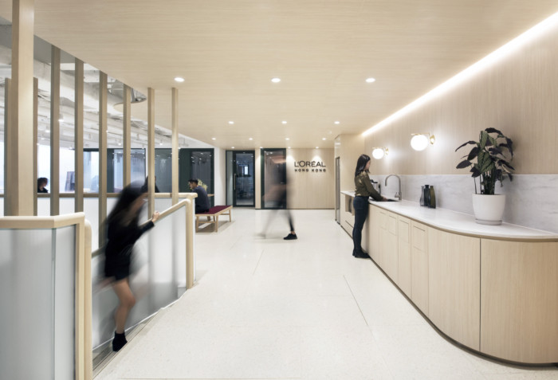
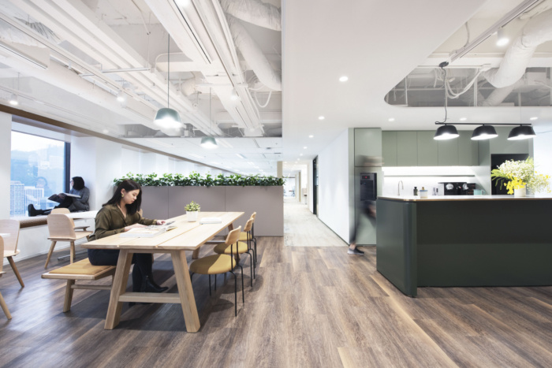
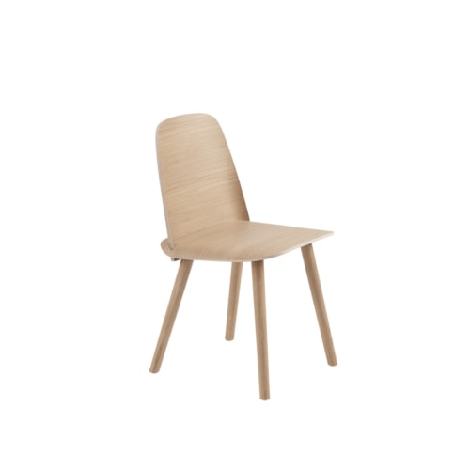
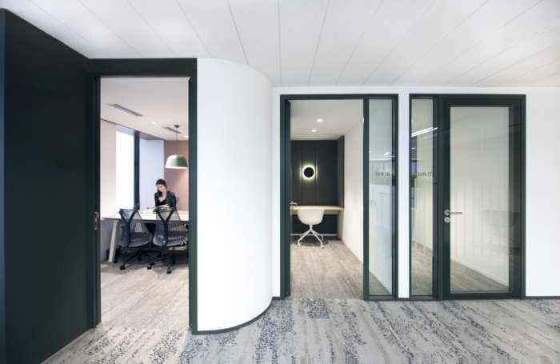
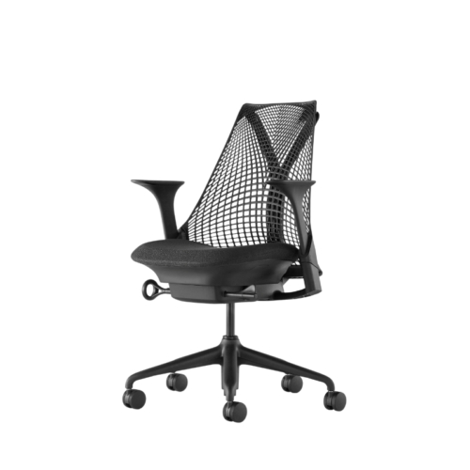
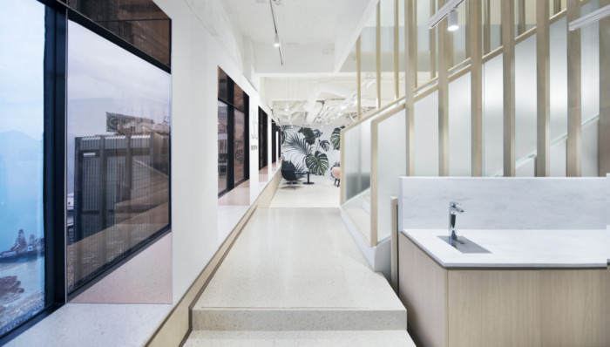
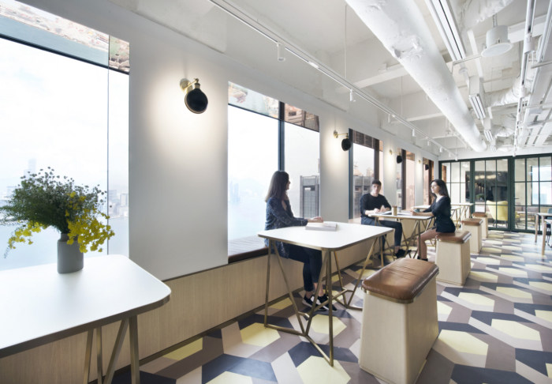
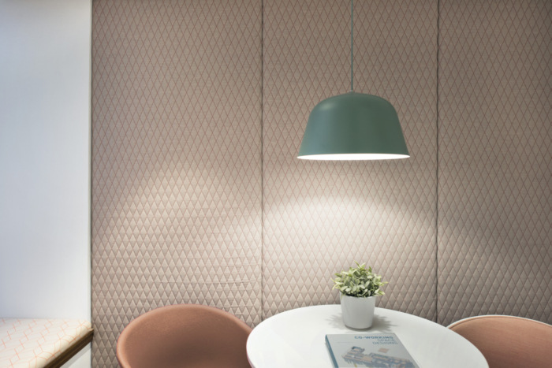
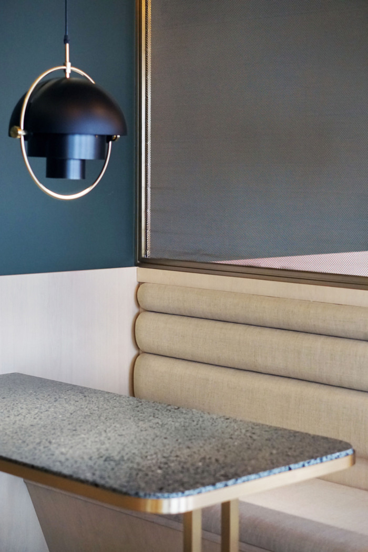
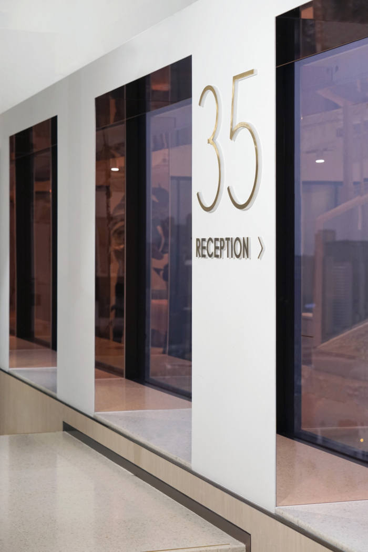
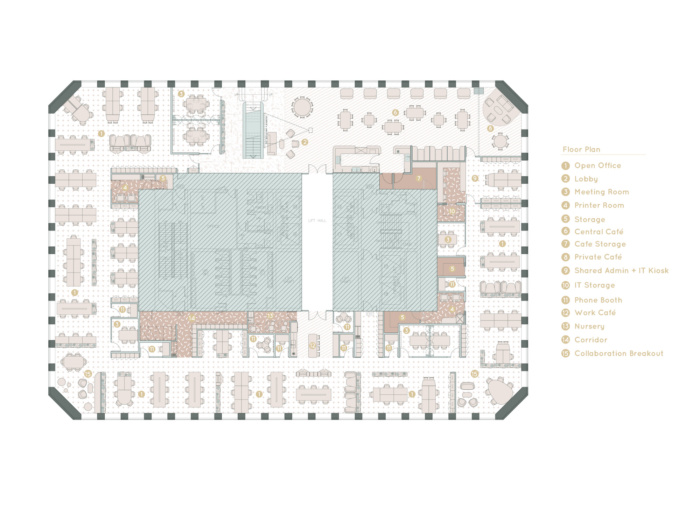
























Now editing content for LinkedIn.