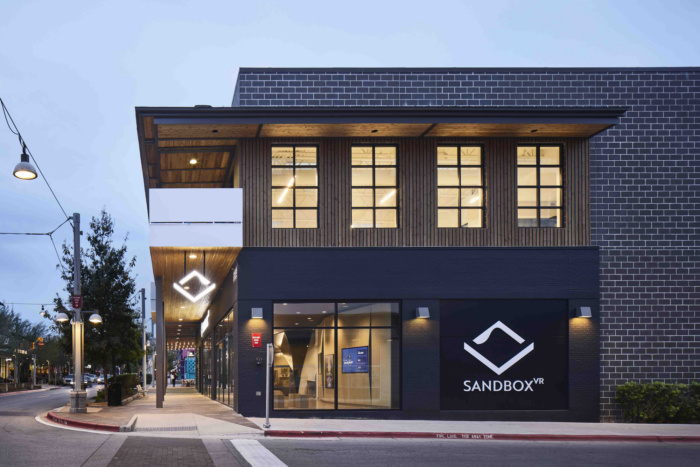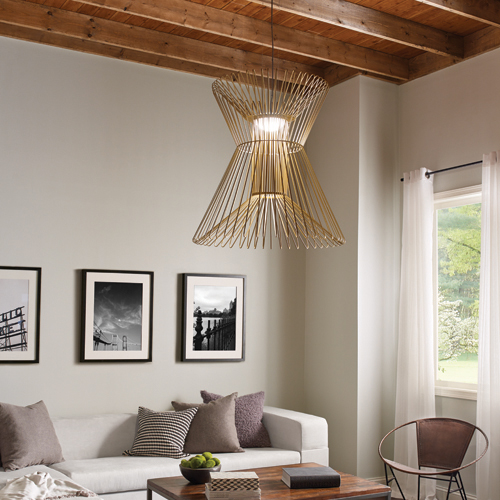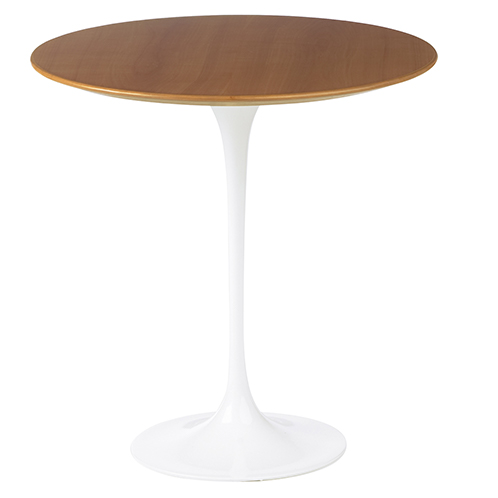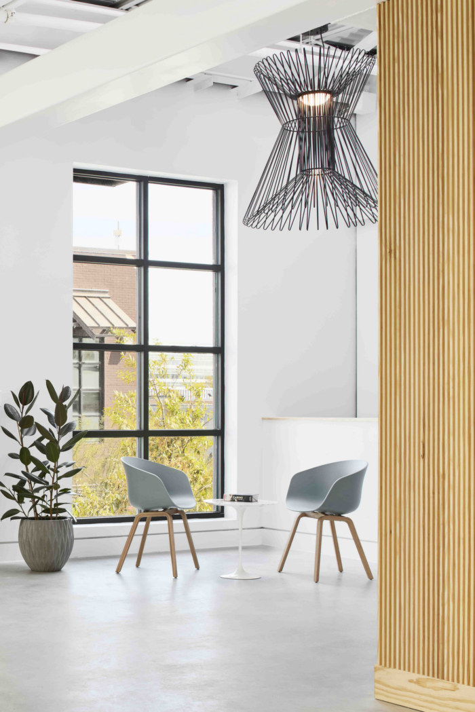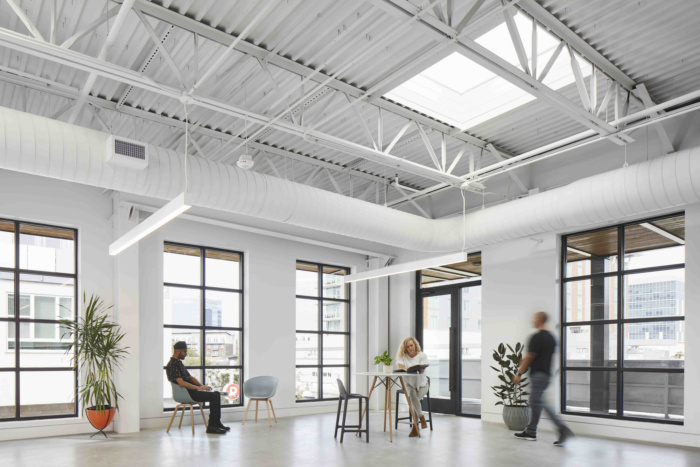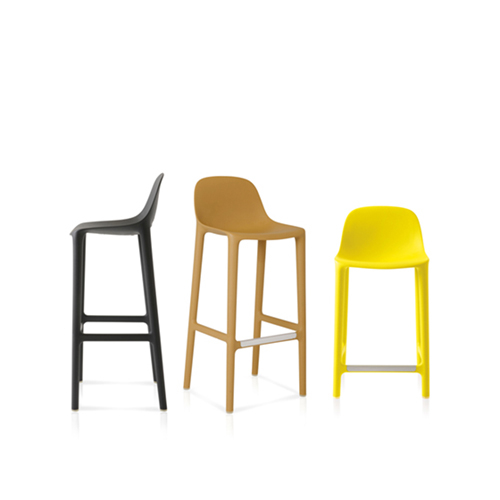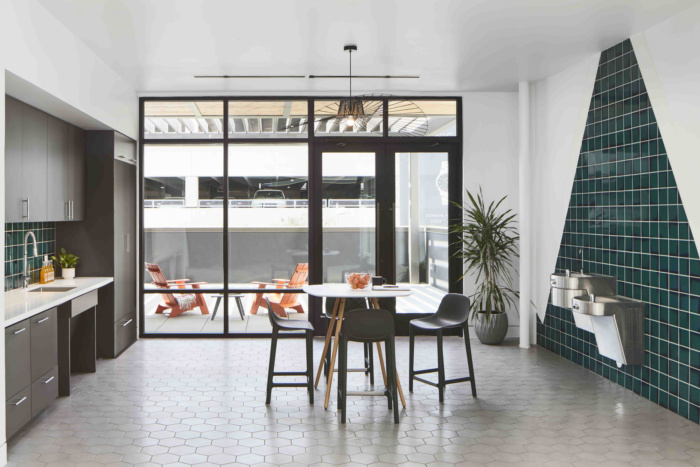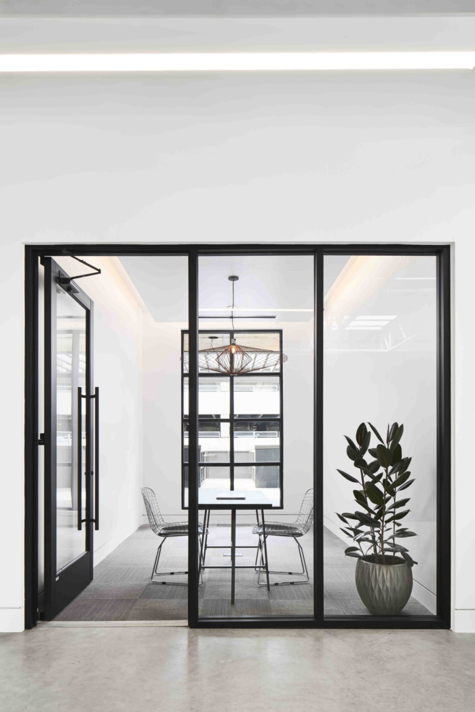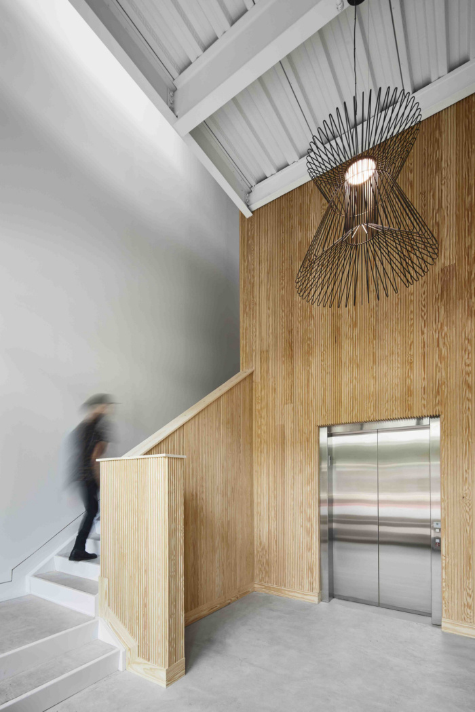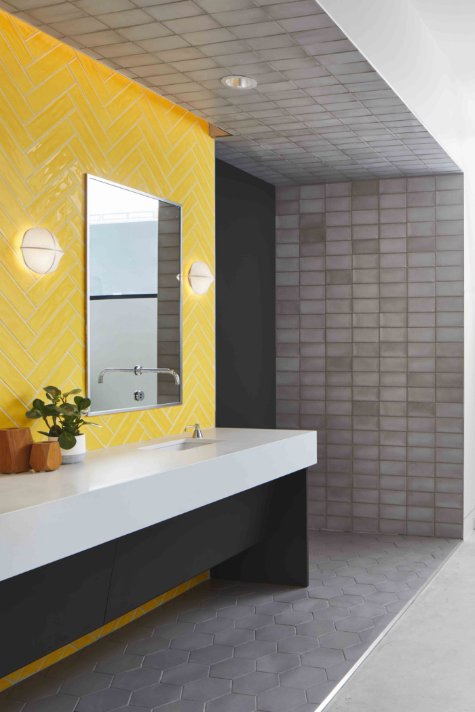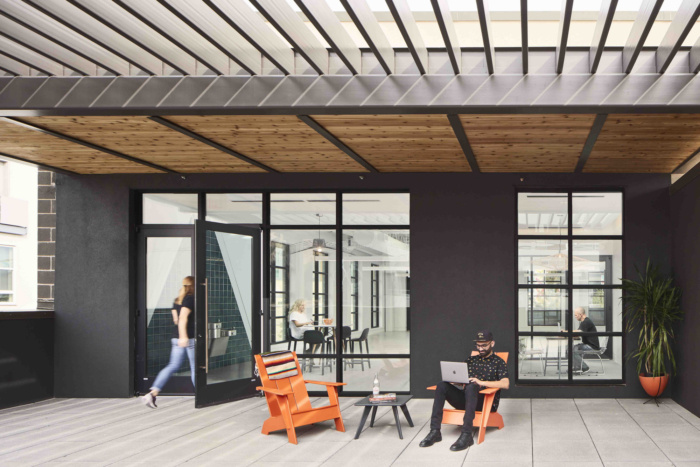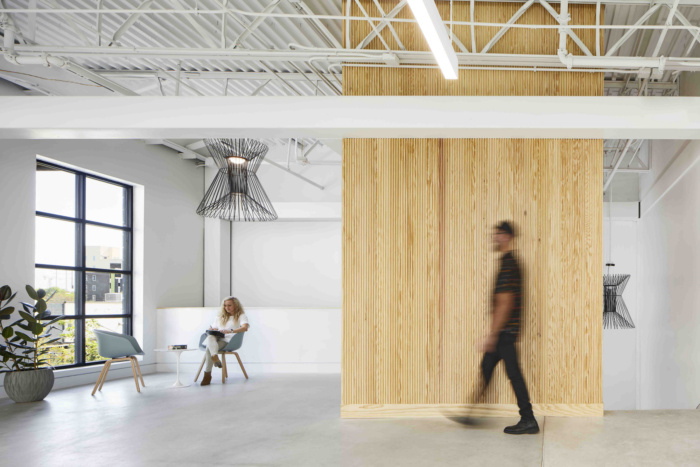
W4 Creative Offices – Austin
Mark Odom Studio completed the W4 creative offices as a coworking space in Austin, Texas.
Called W4, this recently completed creative work space at Austin’s bustling mixed-use shopping plaza, Domain NORTHSIDE, was designed by Austin architecture firm, Mark Odom Studio (known for Bumble’s stunning Austin HQ and several Torchy Taco’s trendy restaurants). The open floor concept office space was developed by Northwood Retail, a privately-held, global real estate investment and management firm. The 4,439 SF build out completed construction in March of 2020. The capacious top floor office space features 1,275 SF of outdoor recreation area that includes a front and back balcony with views to the bustling Domain shops and restaurants on Rock Rose Avenue below. The openness to the outdoors was imagined for the future tenants to be part of the daily life and buzz on the prominent corridor in The Domain complex.
Originally, this was a shell building that did not include a second floor. The design team was tasked with adding a second floor inside the existing volume in order to maximize the use of the existing space.
Mark Odom Studio was able to make this a unique space – the elevator core is covered in a pine comb siding and a mixture of different glazed and matte tiles were used in key areas – such as the bathroom washroom area and the break room area. Other features include unisex bathroom stalls and washroom area offering a unique feature in this creative office space. The office was designed and built with the well-being of its inhabitants in mind. A common practice Mark Odom Studio applies when designing office structures. The space is naturally lit on all sides with an open floor plan focus and access to the outside. Natural light from floor to ceiling windows and additional sky lights were added.
The creative office space at W4 also fits a niche and demand for boutique office space with its own entrance, elevator bay, and private balconies.
Design: Mark Odom Studio
Photography: Andrea Calo
