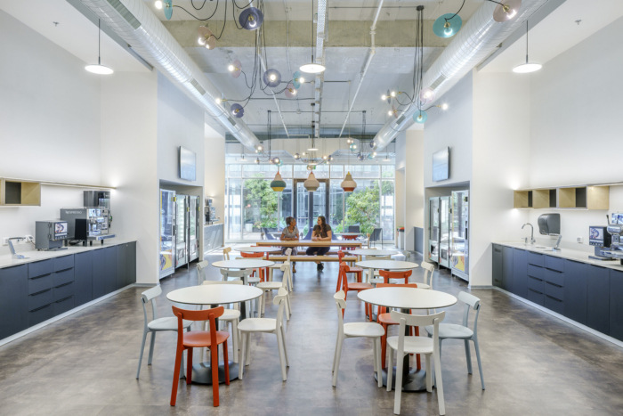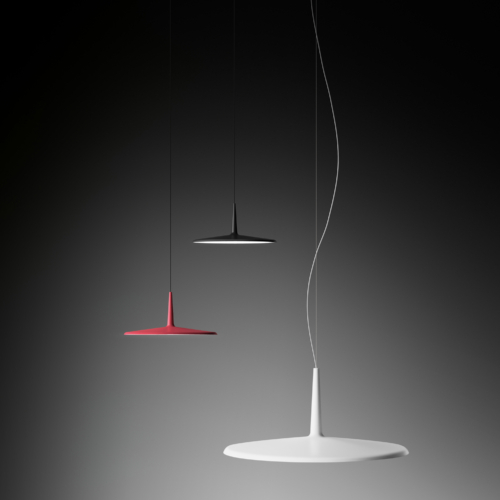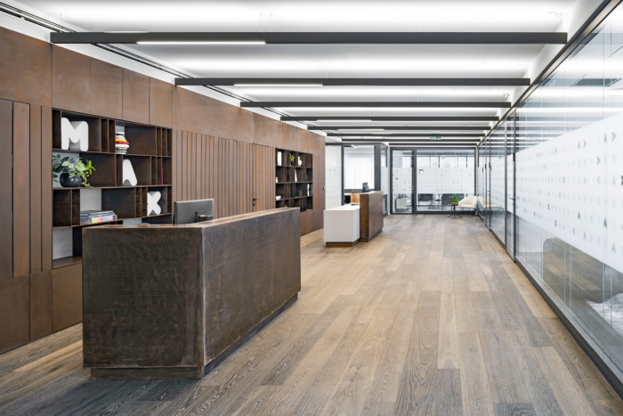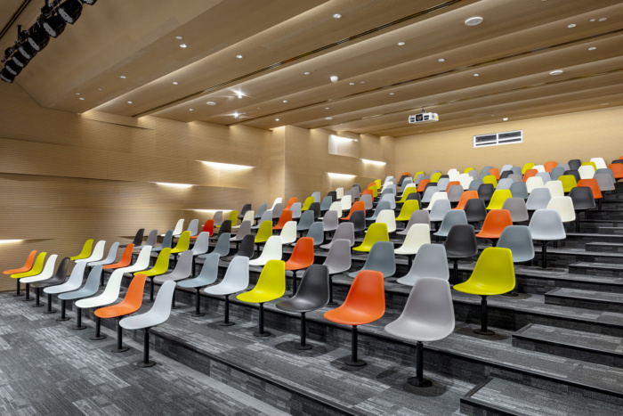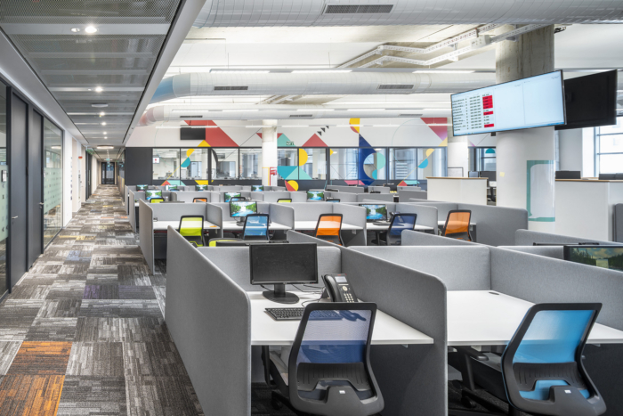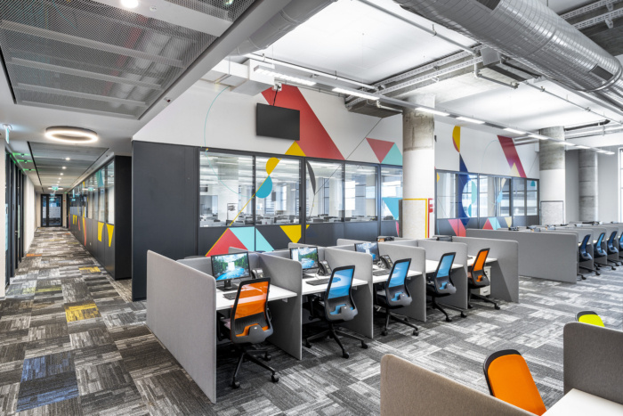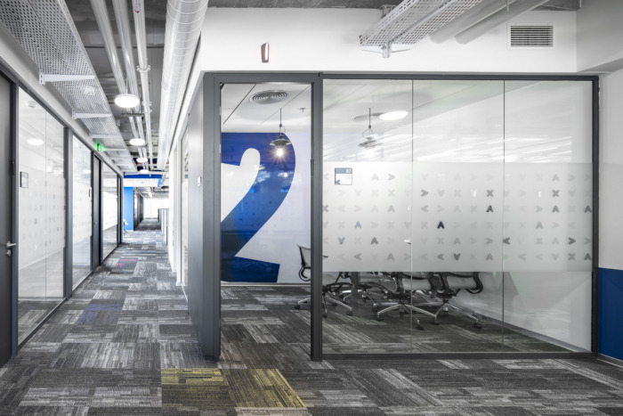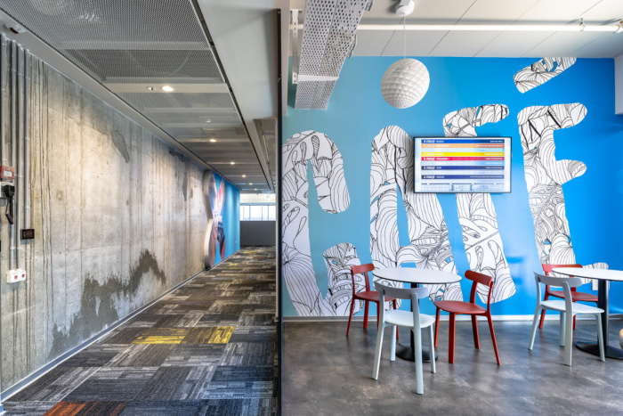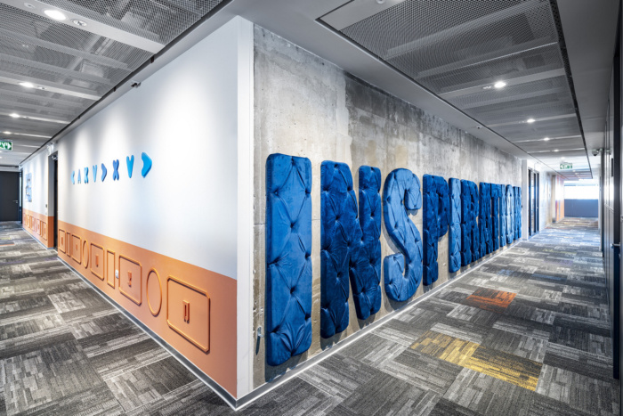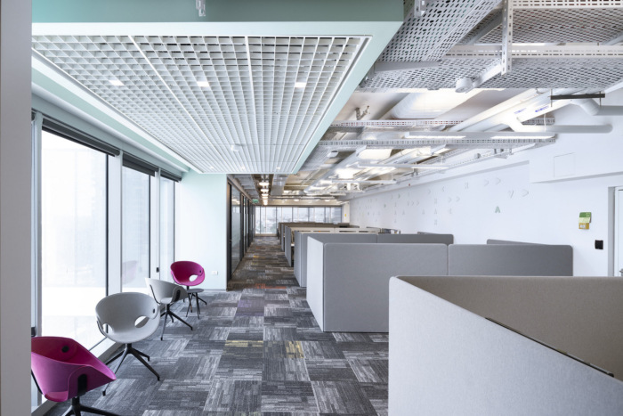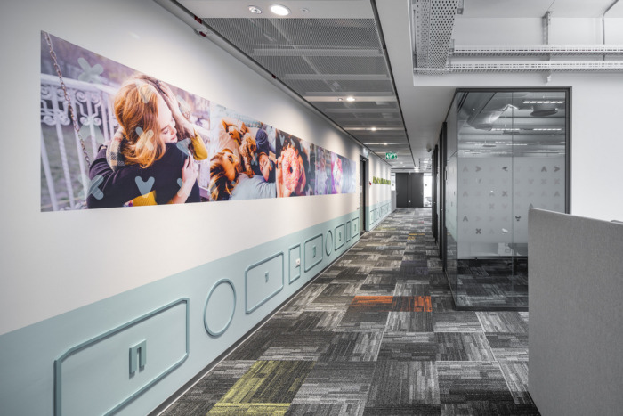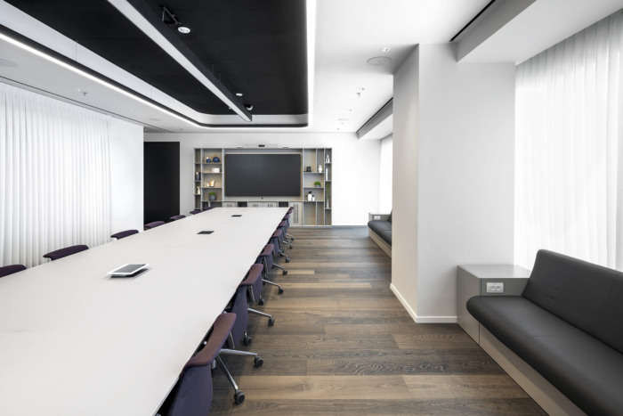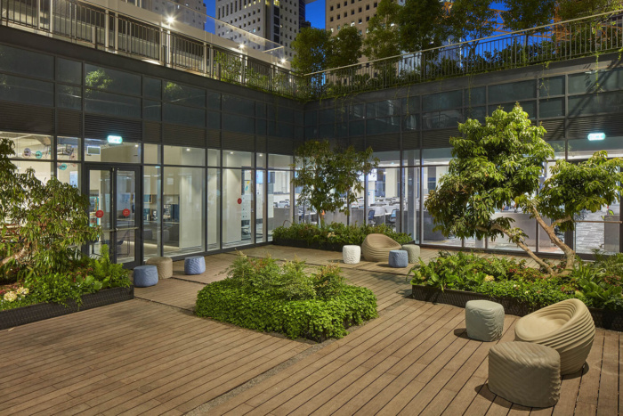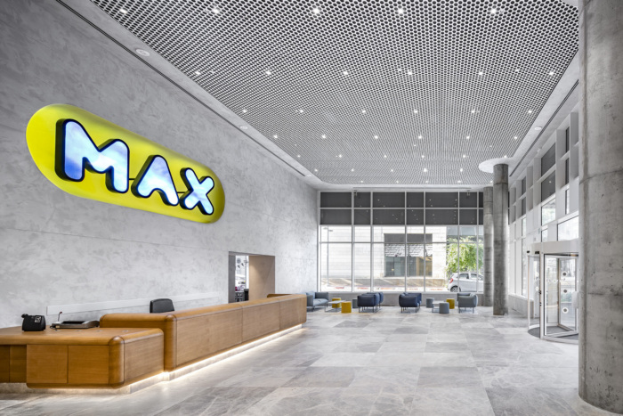
MAX Offices – Bnie Brak
D.S. Blay Architecture Industrial Design was tasked with the design of the MAX offices, a financial services company, located in Bnie Brak, Israel.
Going back 6 years ago, MAX decided to build its new home in Bnie Brak after searching and checking number of properties across Israel. Max decided to lease its new office space from Allied Properties which was in its initial stages of planning a new office building in Bnie Brak. Max’s new home was constructed from a standalone building within a multi-tenant building designed by Yaski Mor Sivan Architectural firm.
The project planning stage was a joint effort by Allied Real Estate, MYS Architects and Max project team in order to tailor made it to the special needs of Max. Main focus was put in the following areas:
The Data Center – The Data Center is 1,000 sqm and was planned upon TIER 3 + standard which covers redundancy of the electromechanical systems and promote business continuity. It has 100 IT Racks; each one can handle 7kw. The new standard of the Data Canter enables unique power efficiency based on chimney solution for the cooling system. The new power solution gives a full redundancy based on 2 different feeds which includes Generator, UPS, Busbar that gives full redundancy for IT systems support.
The largest call centre in Israel which is built on one full floor totalling 4700 sqm. Occupying 700 agents’ seats. The floor includes large cafeteria, external Patio, meeting and focus rooms, and many public areas for the welfare of the staff. This floor includes a large training center.
Restaurants and gathering areas – Another large floor plate of 4700 sqm which includes 3000 sqm of a variety of restaurants, seating areas and auditorium for 155 seats. The rest of the space is an urban balcony garden, done in a smart way to cover the data centre systems located on the side of the balcony.
Across 7 identical floors of pure white ceiling with all its systems together with the white furniture gives the space a clean modern design. The oval AC ducts was the first to be installed in Israel, gave the space a hi-tech / corporate look. The touch of colours came from the chairs, scattered points in the carpets, soft furnishing and graphic design. Additional facilities in each floor are the meeting rooms, phone booth and large equipped cafeteria. The environmental graphic design of this unique project is based on the company new branding and its values.
The inspiration for the MAX project comes from the use of materials in order express each floor usability. Each floor named as part of a phrase which was chosen with the marketing team and express it with the use of wood, metal, and fabric according to the floor use. For example, the floor of HR used fabric to symbolize softness that reflect human connection. For business level they used wood to represent growth and strength.
At the ground level they incorporated motion graphics to express innovation by the design.
In collaboration with the D.S Blay Architects, they merged the graphic design of the walls into the newly renovated design. The concept for the branding of the office emerged from the visual language of the company’s branding book. The aim was to keep their main guidelines, while creating a surprising environment in the workspace.
Design: D.S. Blay Architecture Industrial Design
Design Team: Dvora Blay, Muli Blay, Yael Rapaport
Contractor: Tidhar Construction Company
Photography: Uzi Porat, Shai Gil
