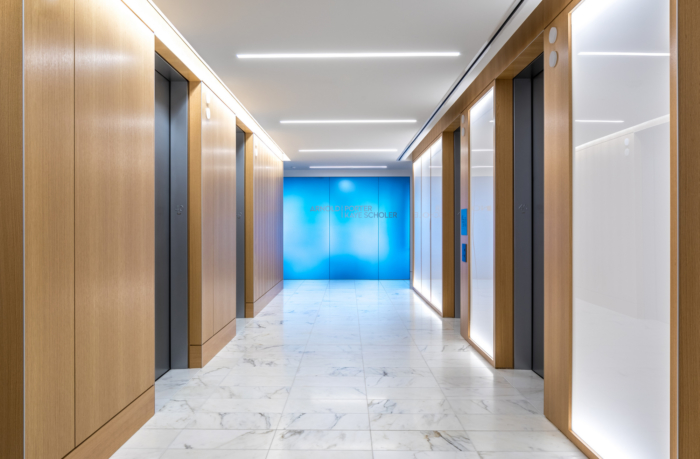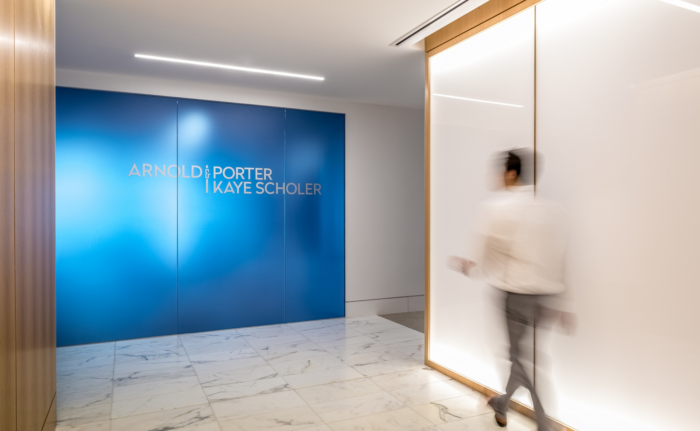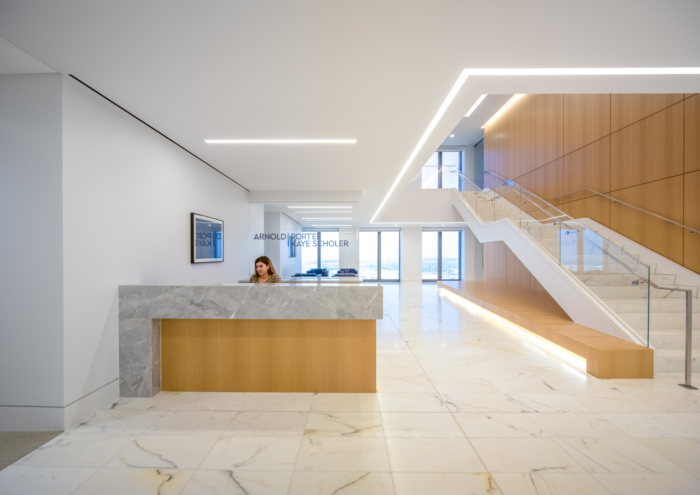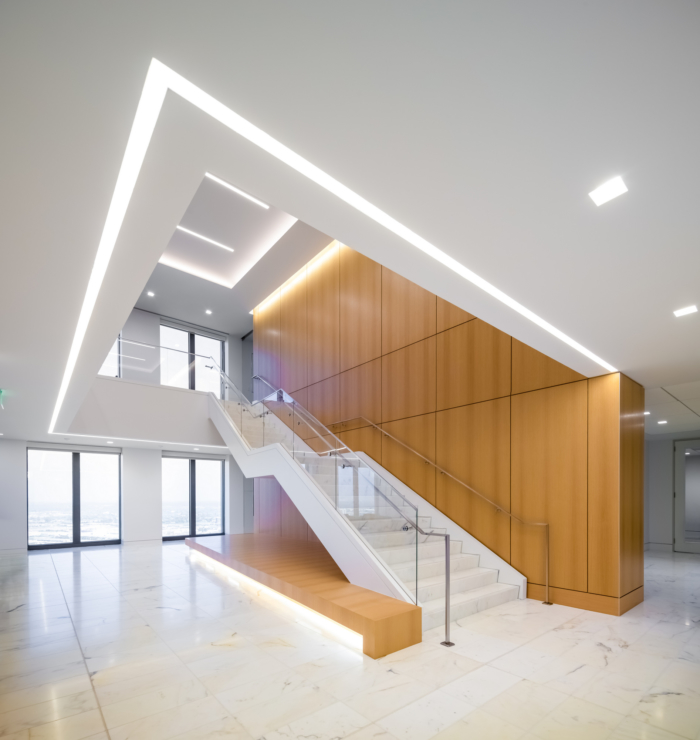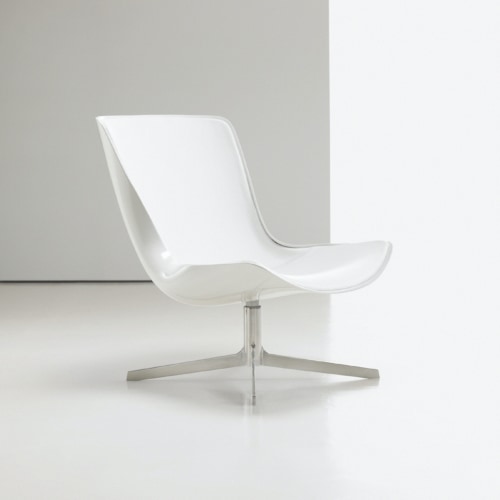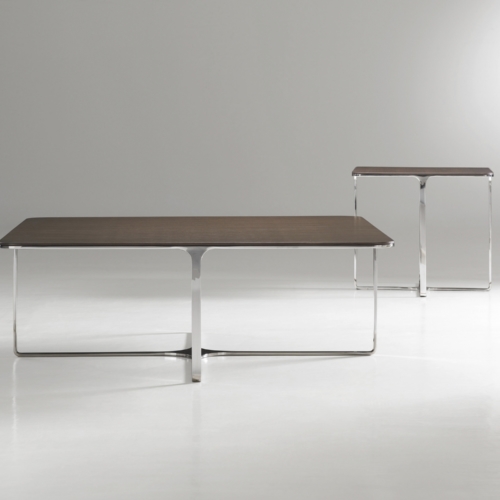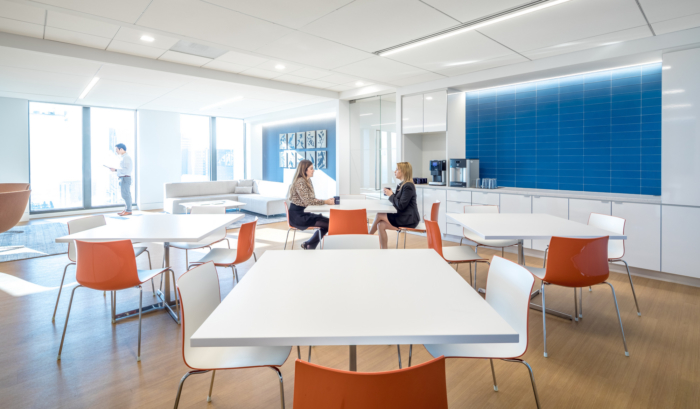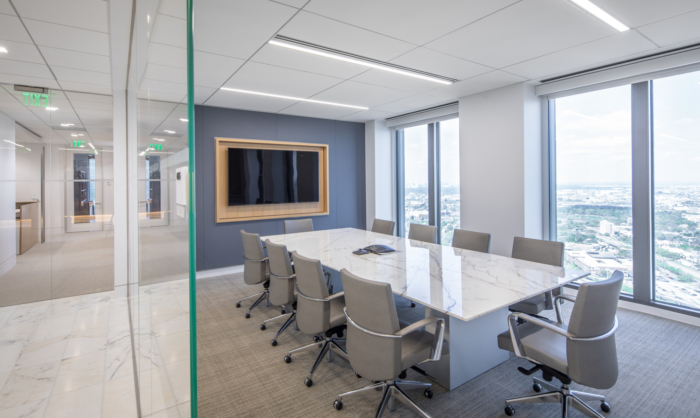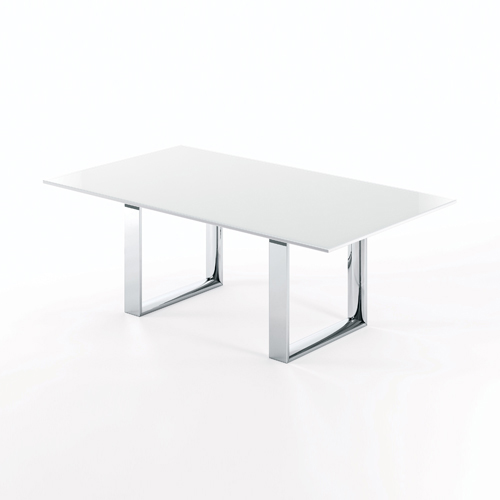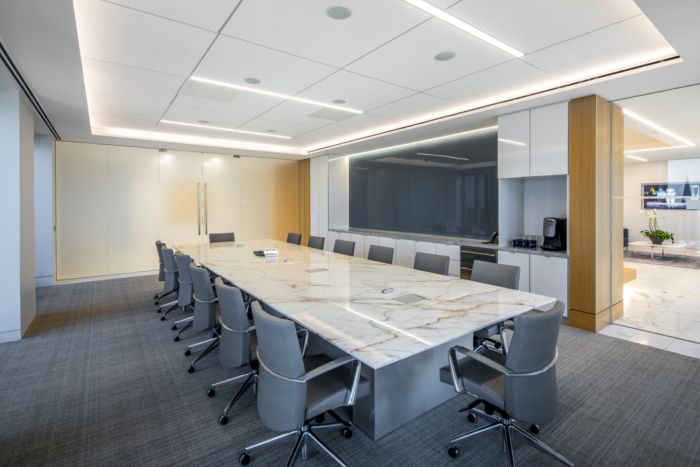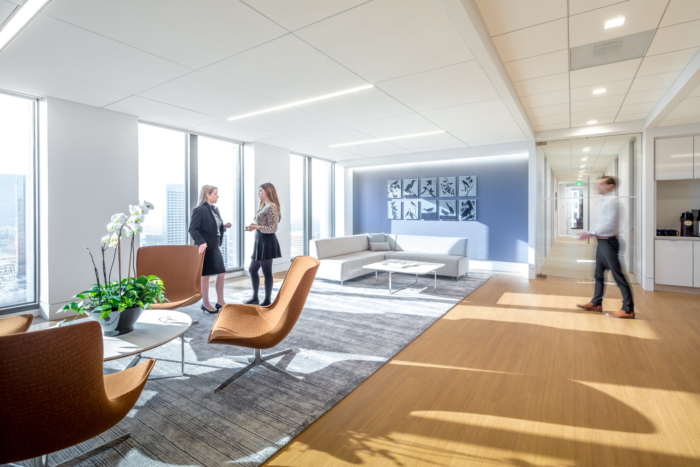
Arnold & Porter Offices – Houston
HYL Architecture recently accomplished the design of the Arnold & Porter offices, an international law firm, located in Houston, Texas.
Previously subleasing from another law firm in the building, Arnold & Porter sought to relocate to another floor at 700 Louisiana into a space that was uniquely their own. By strategically refurbishing existing elements, the design provide a new workplace that supported the firm’s growth and expansion into the Houston market all while adhering to the budget and schedule. The existing stair and double height lobby were both taken down to structure and completely re-clad in modern finishes. Accented by linear lighting, the space creates a welcoming entry to the office.
Existing offices were refreshed with new finishes and lighting throughout. Solid doors were replaced with glass inset doors to bring natural light to interior spaces. This supplemented the interior lighting scheme in order to create a bright space that contrasted greatly with the dark corridors that previously existed. The private office space is anchored by the Garden Room, a central collaboration space that is a hallmark of each Arnold & Porter office worldwide. In addition to strategic renovations, HYL provided new furniture specifications as well as assisted with existing furniture and artwork relocation.
Design: HYL Architecture
Design Team: Catherine Heath, Antony Yen, William Fischer, Lauren Otto, Katherine Cramer
Photography: Slyworks
