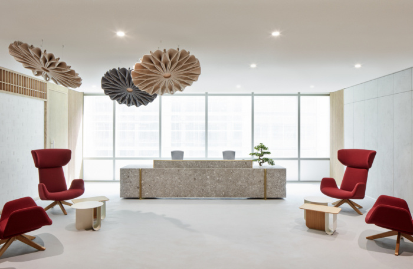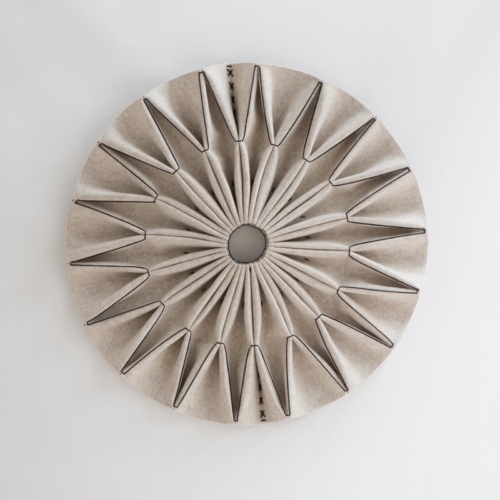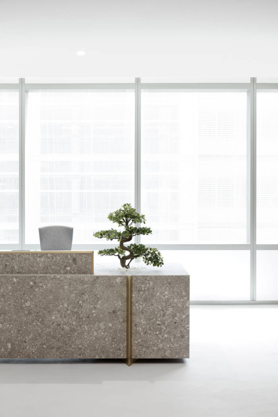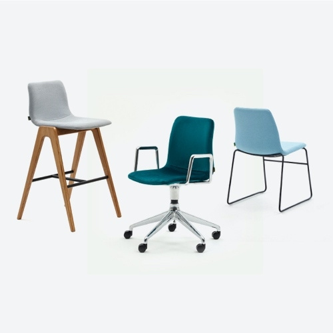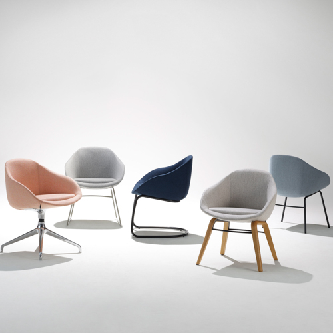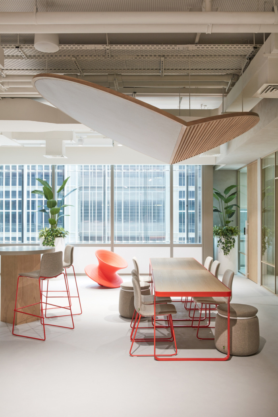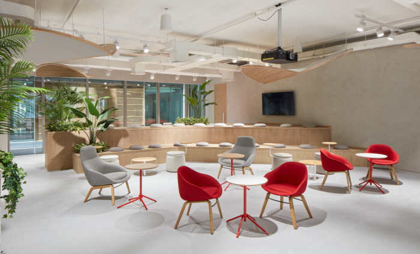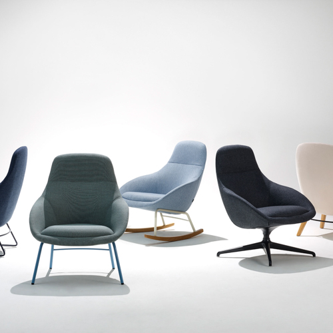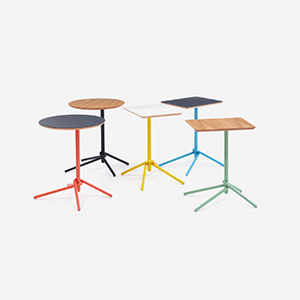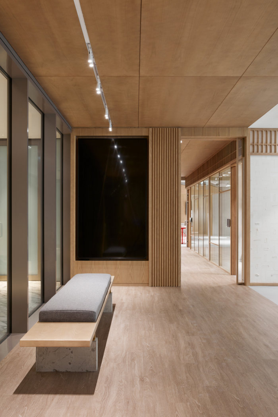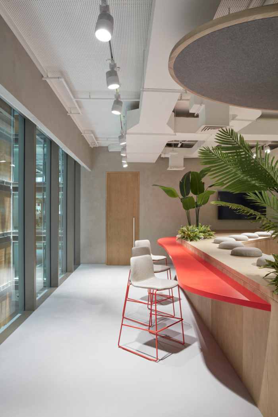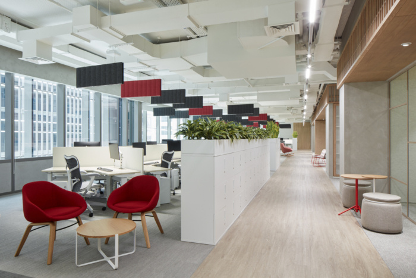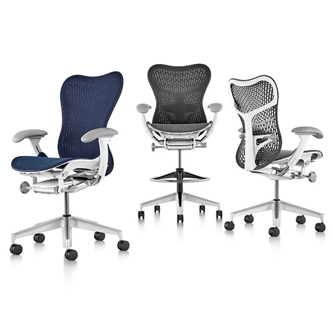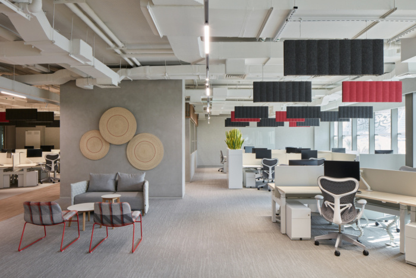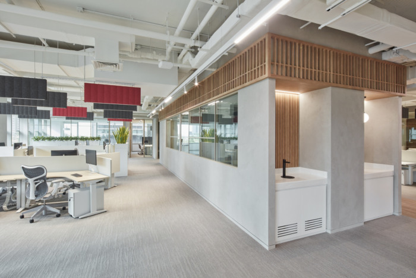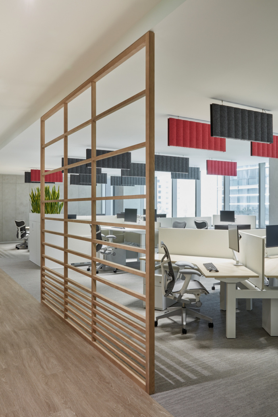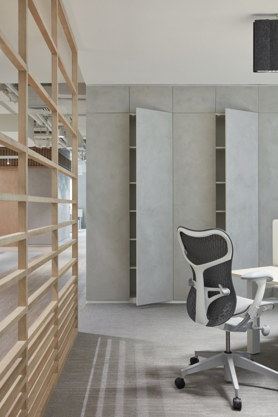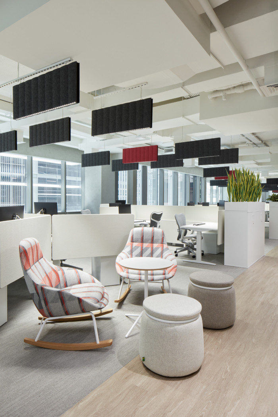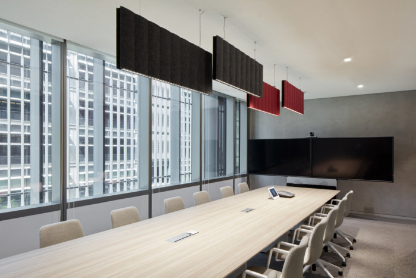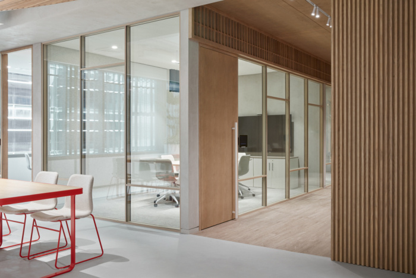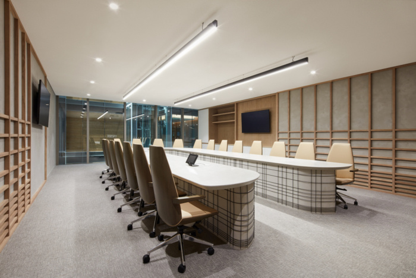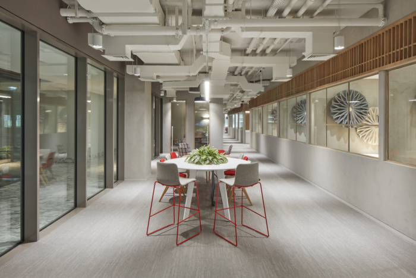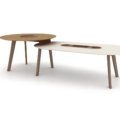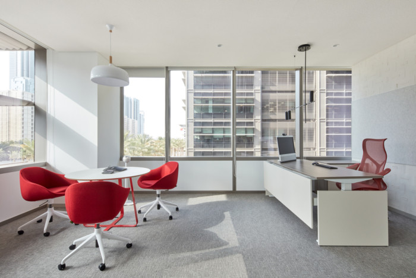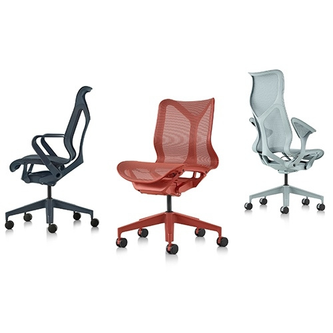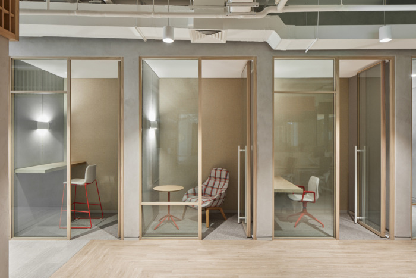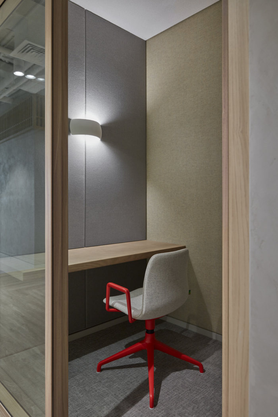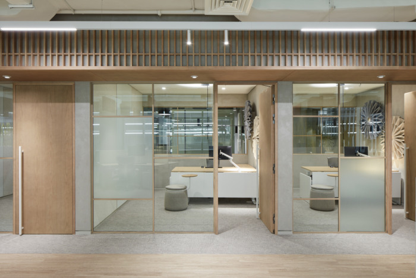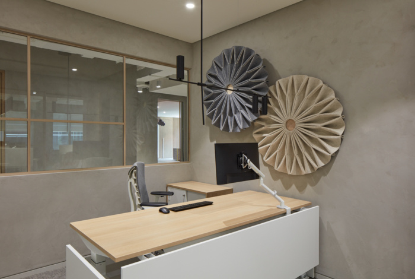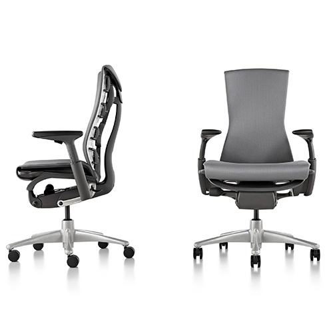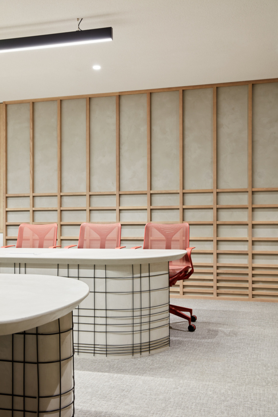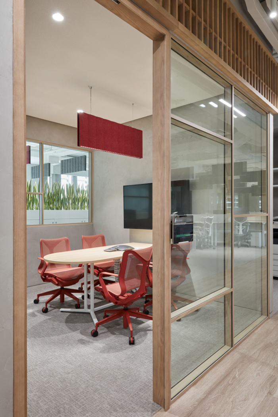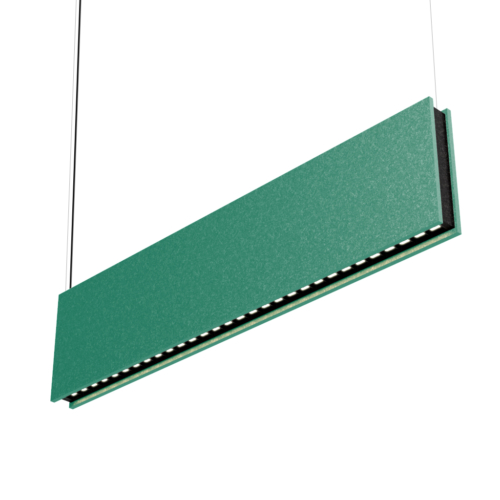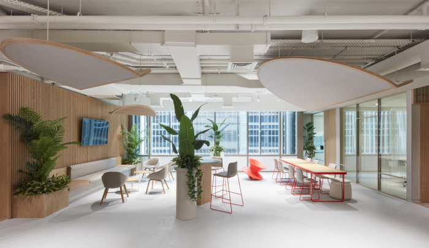
Takeda Pharmaceuticals Offices – Dubai
The design of Takeda draws both from the pharmaceutical giant's Japanese roots as well as the local landscape and art scene of Dubai, a wholly reflective space of their company culture and values.
Roar was tasked with the office design for Takeda for their location in Dubai, United Arab Emirates.
The interior concept evokes key principles of the ancestral Japanese design philosophy highlighting a minimal, restrained architectural language with shoji screen geometry and textured materials such as wood, raw concrete and paper. The boardroom echoes the layout of a Japanese tea house while the reception area references the genkan, the traditional entrance of a Japanese home.
Rooting the HQ into its new home city, various Arab, specifically Emirati, design elements are incorporated into the scheme. A series of artworks by designer Khalid Shafar adorn the space, made using khoos – a palm leaf weaving technique that was traditionally applied to build house roofs and floor mats. The dried palm leaves are collected then cut and washed to weave.
The interior design takes its essence from Takeda: the colour palette alludes to the Takeda red while the shape of its logo is referenced throughout. The company’s ethos dubbed ‘Takeda-ism’ and based on four key values – integrity, fairness, honesty and perseverance – is reflected in the material selection and sustainability goals.
Roar has collaborated with Herman Miller’s workspace specialists on Space Allocation Modelling (SAM Analysis) in a bid to maximise the utilisation of the floor-plate. Applying the Herman Miller ‘Living Office’ framework, Roar has quantified a range of metrics such as square footage per employee and the percentage dedicated to individual, meeting, and reception areas to ensure optimal allocation of the space to tasks and experiences that are of best possible value to all end-users. As a result, 35% of the office is devoted to ‘hive’ zones for individual work; 29% to ‘meeting’ spaces; and 13% to ‘breakout’ areas for informal social interactions.
Another key element of the design is the inclusion of biophilic principles.
Design: Roar
Design Team: Pallavi Dean, Fatma Elfeiki, Zannah Anderson, Parihan Rashidi, Luisa Bresolin
Photography: Oculis Project
