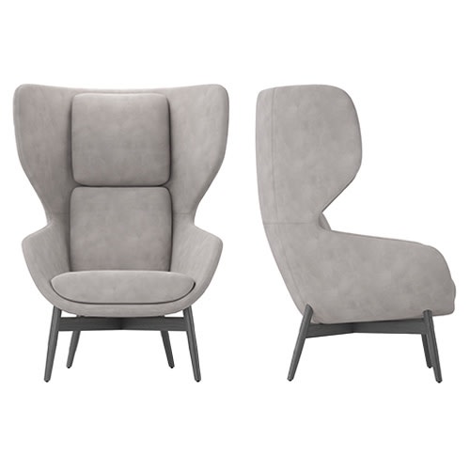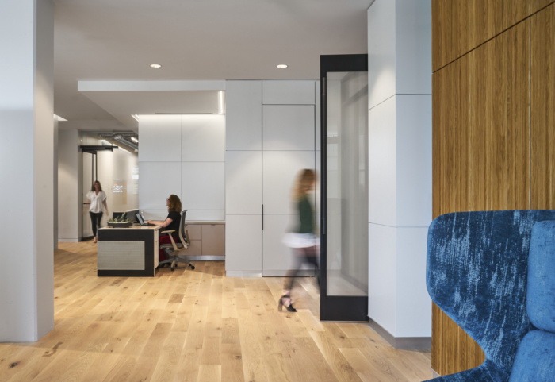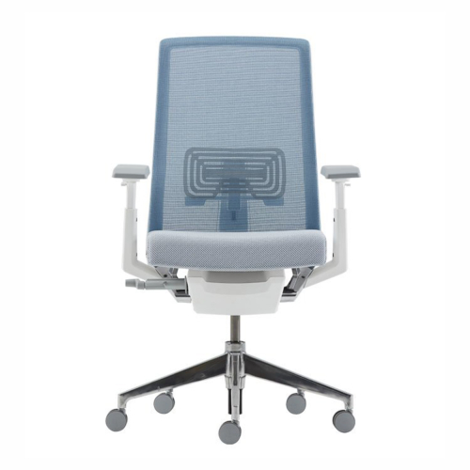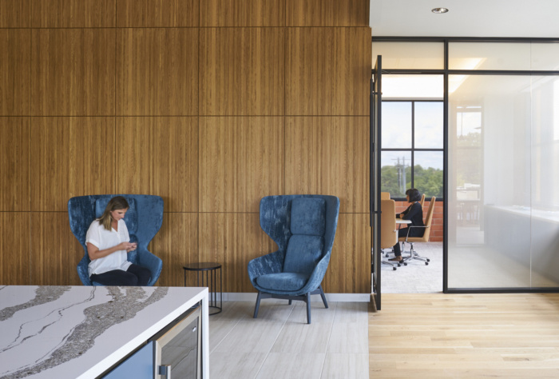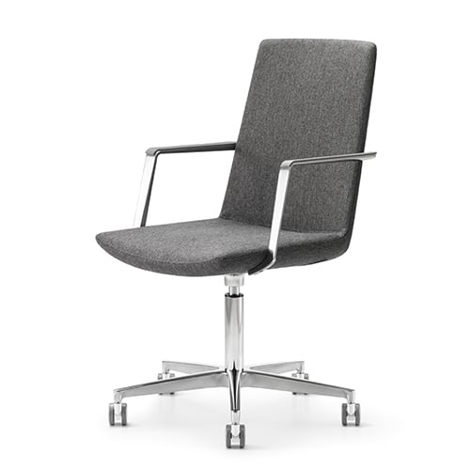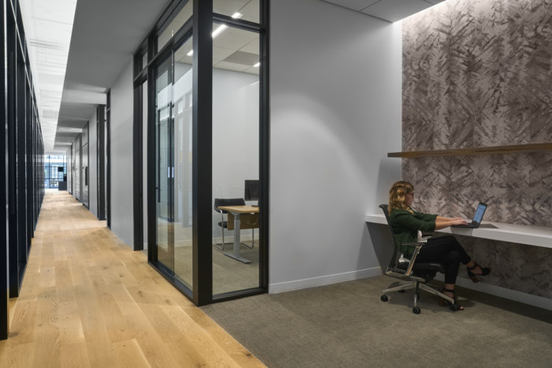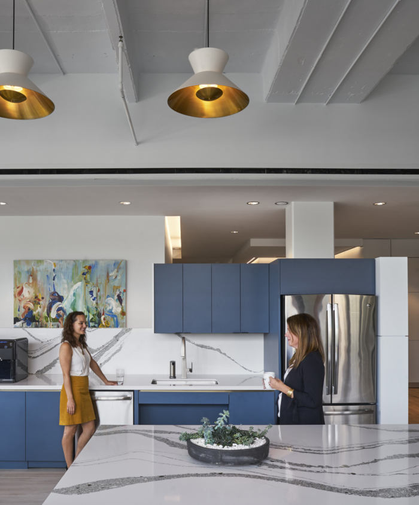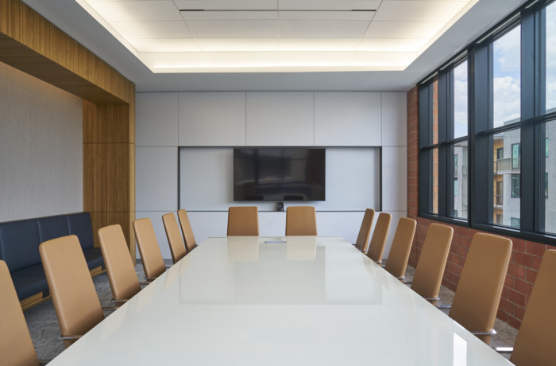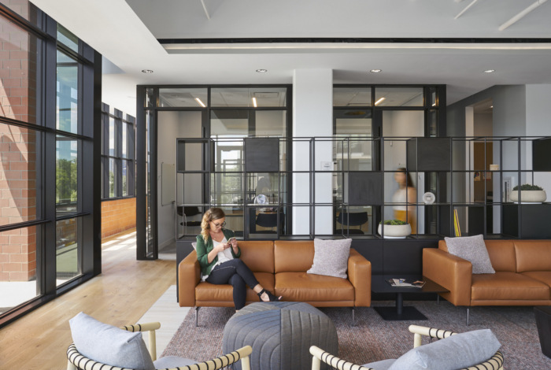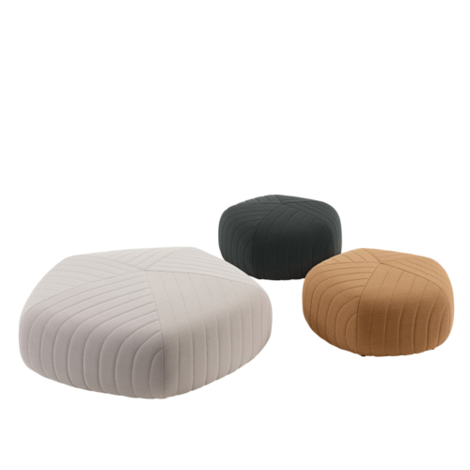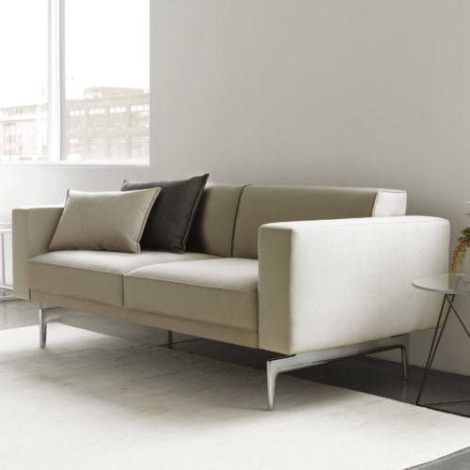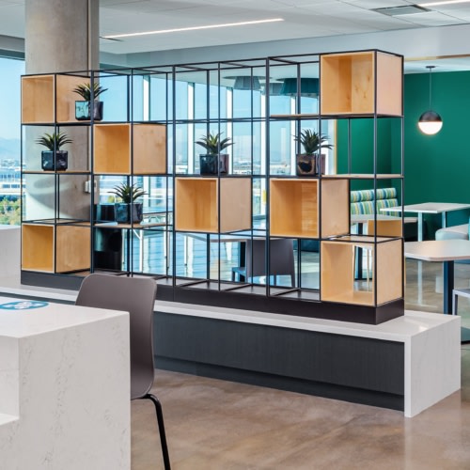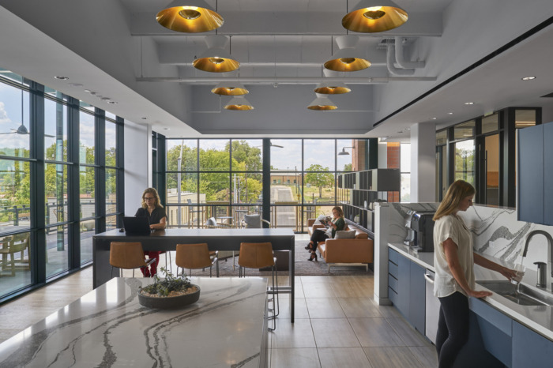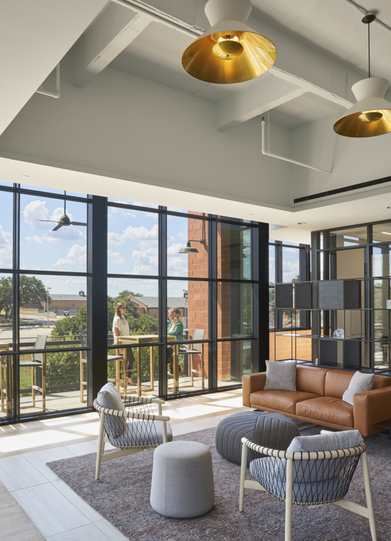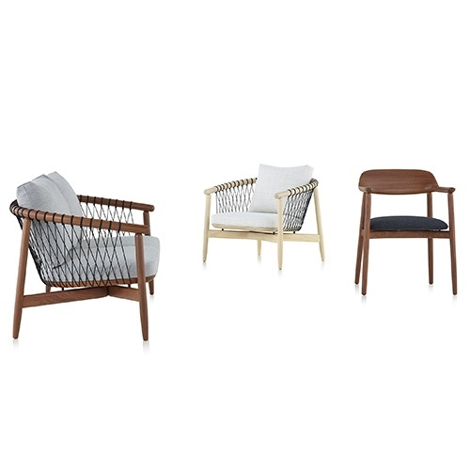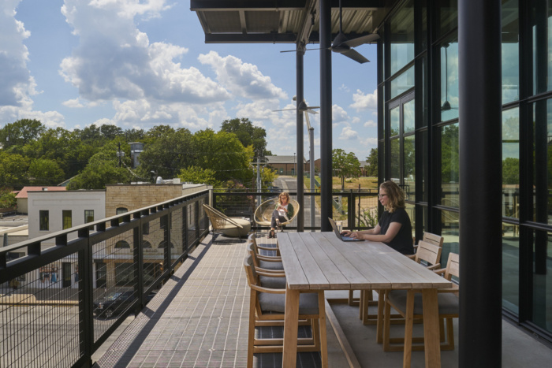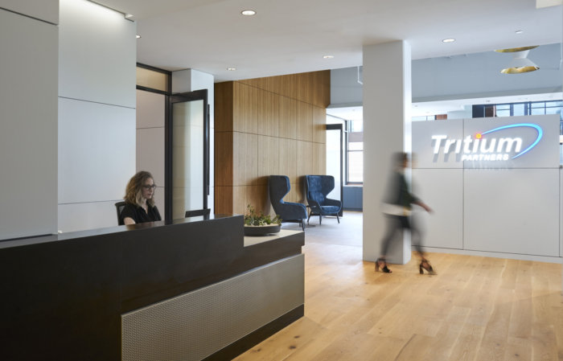
Tritium Partners Offices – Austin
Gensler were engaged by investment services company, Tritium Partners, to design their offices located in Austin, Texas.
When given a chance to build out their office in Austin’s much anticipated Music Lane development, Tritium Partners wanted a unique office that projected their culture of being energetic, rising stars yet also practical and modest.
Gensler’s design team was challenged with a task to create a light-filled space with all closed offices and strategically place meeting and social spaces for their day to day activities but also to take advantage of the building views and their outdoor terrace.
The team also used the client’s moniker, Tritium, a rare, radioluminescent element that consumes little energy to emit light, as a source of inspiration to enliven the space. Throughout the space, hints of luminescence occur in materials with the statement piece of a cluster of large gold-lined light pendants in the work cafe, a glowing beacon that can be seen from the street level.
Guests and employees alike are welcomed with an open and inviting reception area, a light-filled space grounded with warm wood flooring, white lacquer panels, and blackened steel frames. Accents of punched metal panels, decorative glass with metallic interlayer, and polished marble add a hint of sparkle to the overall materiality. Small portions of the base building terra cotta brick and concrete deck were strategically left exposed to contrast the sophisticated finishes and give the space a laid back feel while maintaining a level of professionalism.
The work cafe is suited with multiple seating options, giving employees a place to connect, socialize, or work. A large marble island with jewel-tone anchors the space, while an outdoor terrace extends the work cafe. This outdoor amenity and offers a space to entertain clients or host special events.
Meanwhile, the back of house area is designed for focus work. Offices are pulled off of the perimeter and equipped with glass fronts and clerestories to let more natural daylight permeate throughout the space. High ceilings and clean finishes further aide in creating a sense of volume and openness in a tightly planned space.
Design: Gensler
Design Team: Jennifer Mejia, Sula Ly, Chrissy Rotchford, Amelia Golini
Contractor: Rand Construction Corporation
Photography: Ryan Conway
