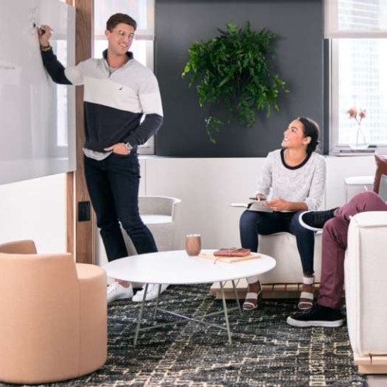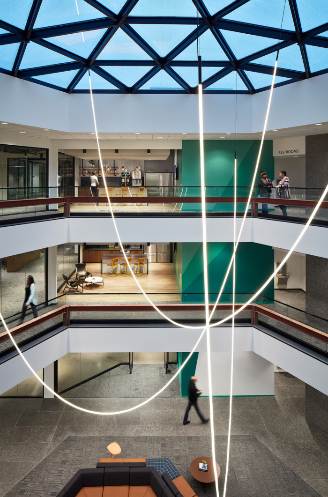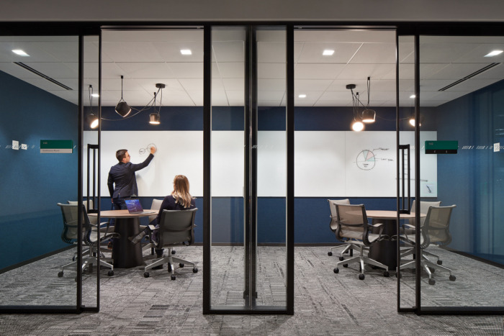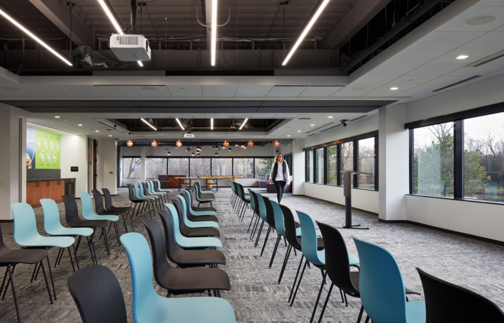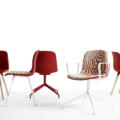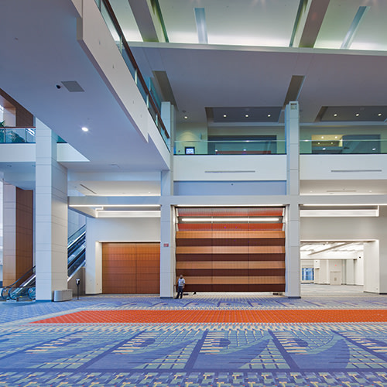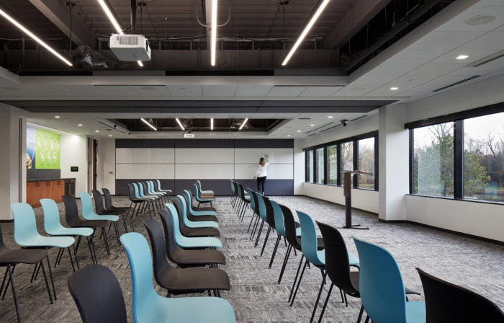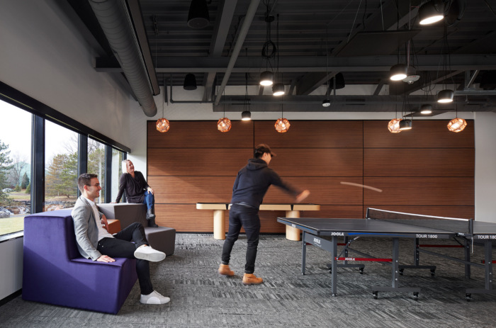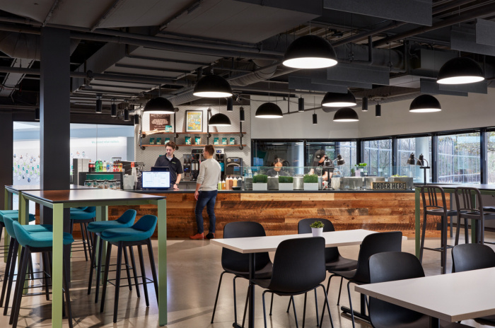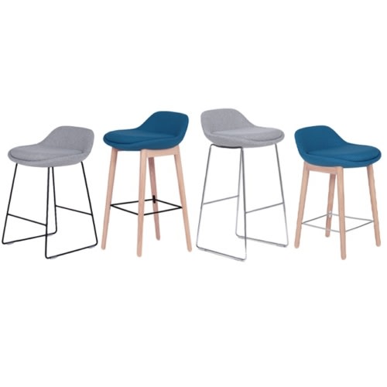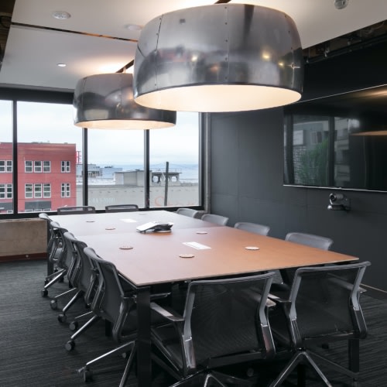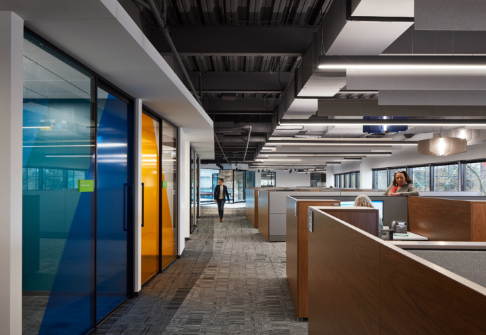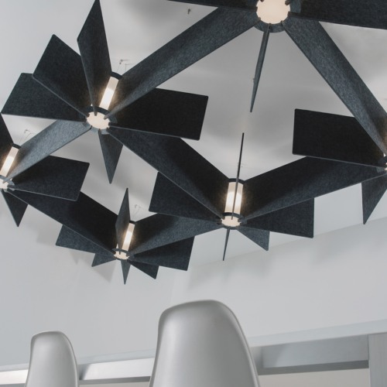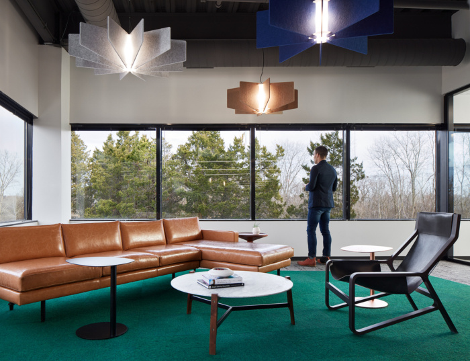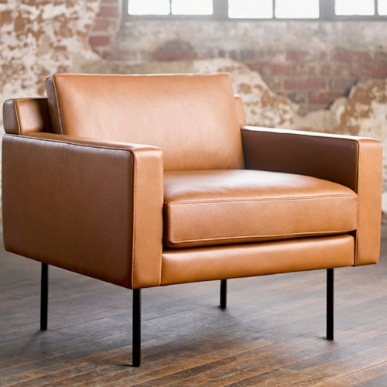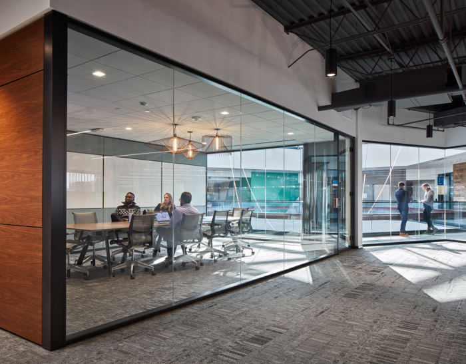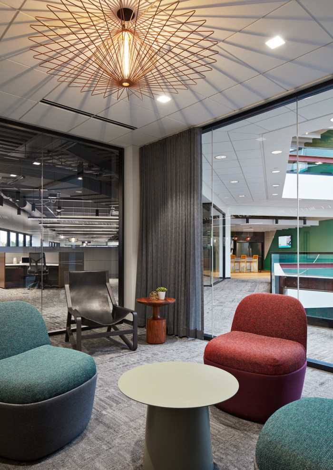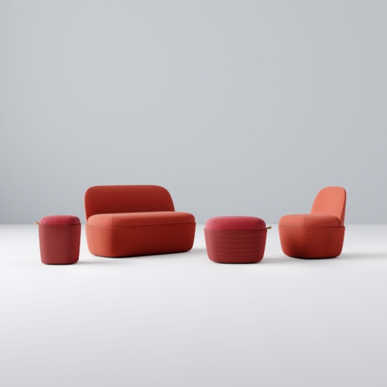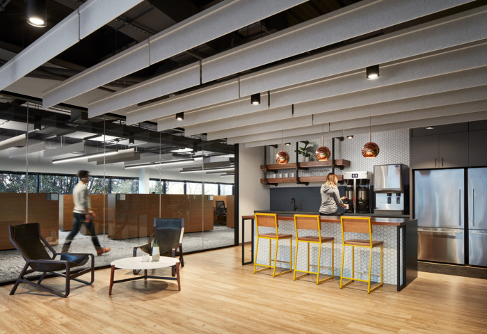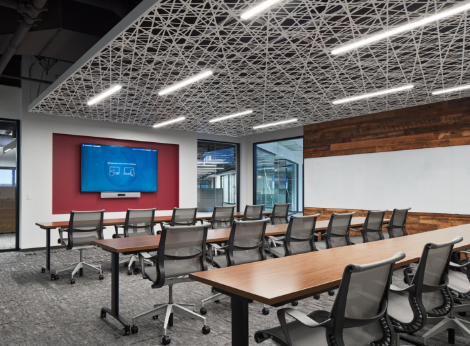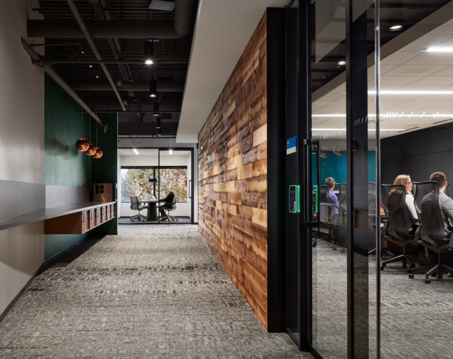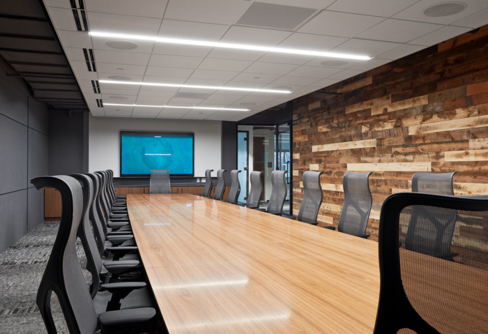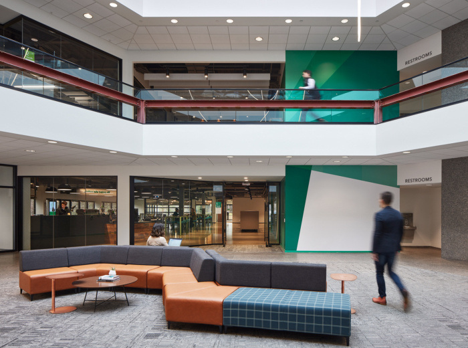
Confidential Client Offices – Bannockburn
A private client's Chicago headquarters have been transformed with a focus on the experience rather than the physical space, a people-centric office environment.
Lamar Johnson Collaborative has achieved the office design for a confidential client’s offices located in Bannockburn, Illinois.
For this company, the decision to create a global headquarters was multi-faceted. More than a relocation, more than a redesign, the project required a new approach: one focused on the experience rather than the physical space. The result is a workplace that embraces its people, an environment that supports productivity, and a headquarters that emanates their cultural identity.
Providing vision identification, facility planning, and comprehensive design solutions, Lamar Johnson Collaborative’s (LJC’s) workplace strategy team, Advance Strategies, applied a cutting-edge approach best described as workplace anthropology. This team actively partnered with leadership on a journey of discovery to develop a robust environment for creativity and productivity, as well as one that fully reflects the presence of a global headquarters.
As a result, the firm’s corporate headquarters was relocated into a three-story trefoil-shaped building. LJC’s design team orchestrated a new vision: an industrial space that resonated with the firm’s business model. To ensure convenient access to amenities like pantries, cafés, treadmill stations, and expansive views, the three-winged property required smart design in planning and wayfinding. An engaging first-floor lobby showcases the surrounding landscape while serving as an enticing entry space for current team members, visitors, and future talent.
Reflecting their commitment to an egalitarian environment, the building contains a minimal number of private offices, maximizes workstations, and offers conferencing, focus, and collaborative spaces in multiple sizes throughout the entire building. Considering everything from collaborative workflows to ergonomic furniture, the final LJC design speaks to spatial size consistencies, convenient access to amenities, and seamless technology integration.
Through workplace anthropology and compelling design developed by LJC, the property prioritizes its people, communicates the organization’s values, and inspires creativity and productivity.
Design: Lamar Johnson Collaborative
Contractor: Executive Construction
Photography: Hall + Merrick Photographers

