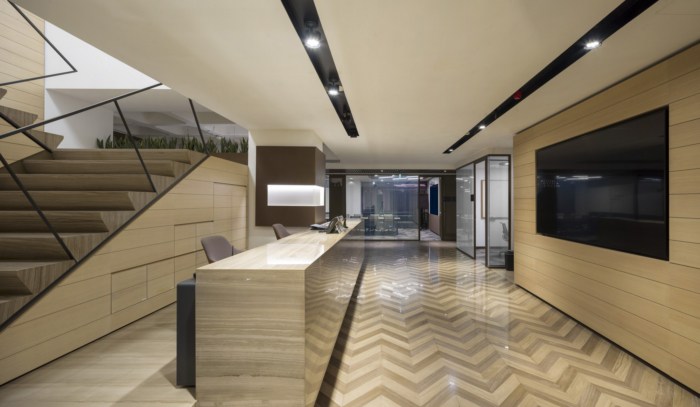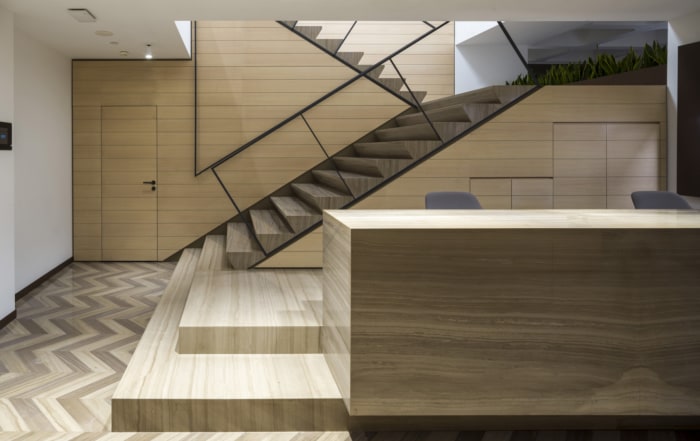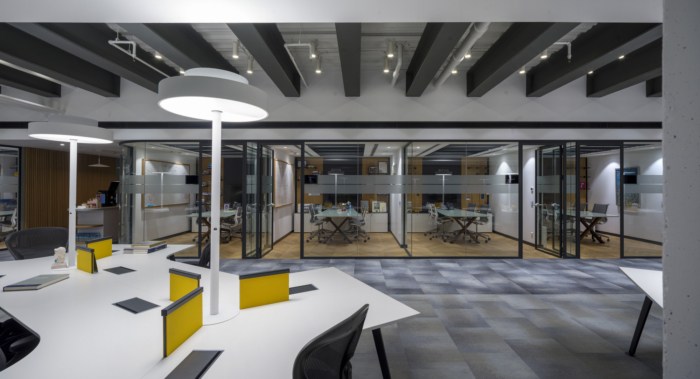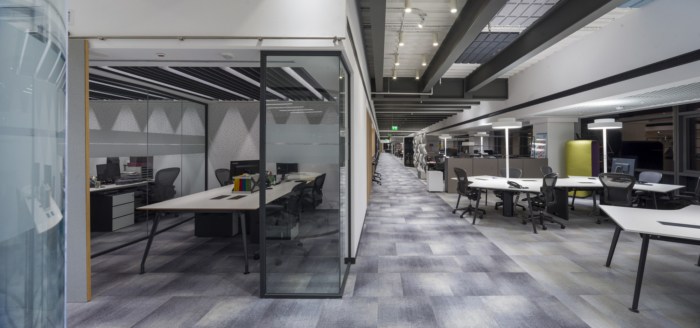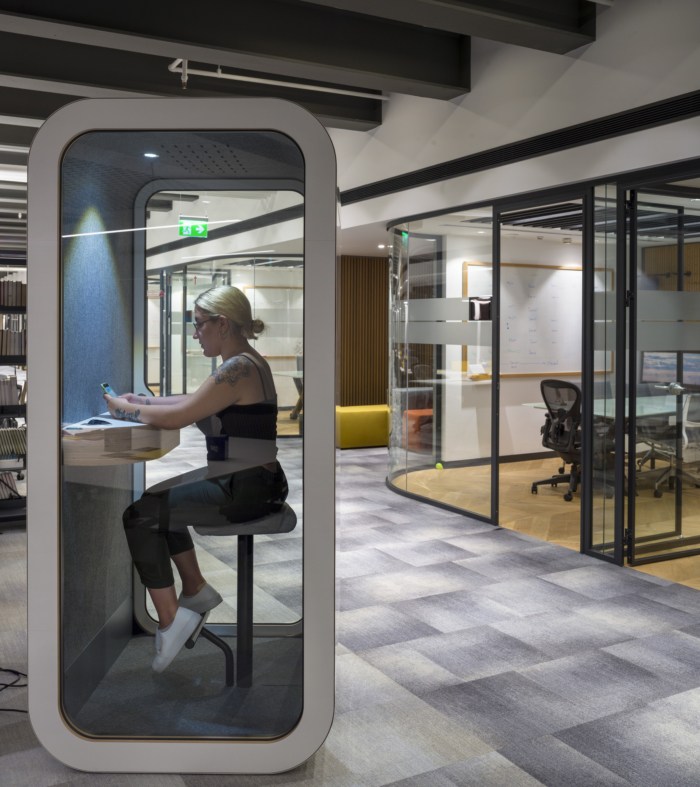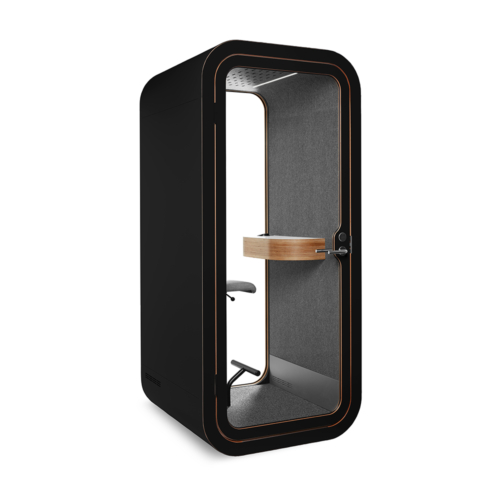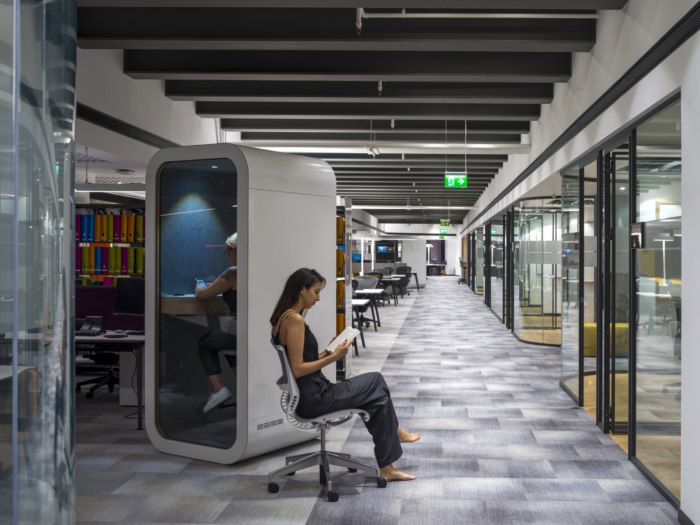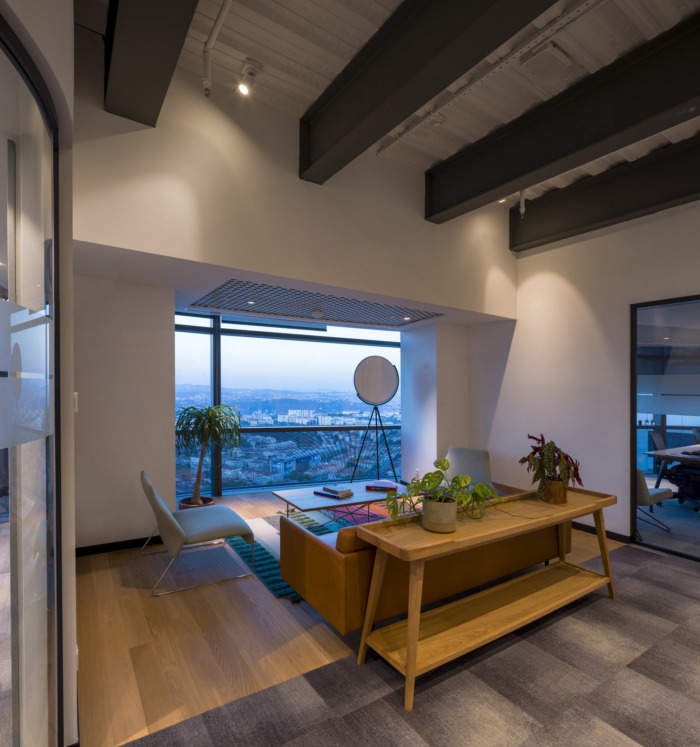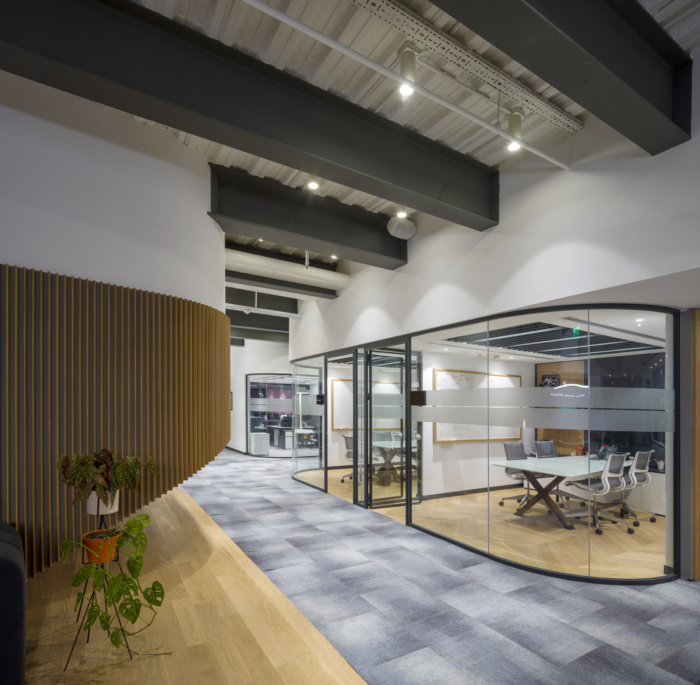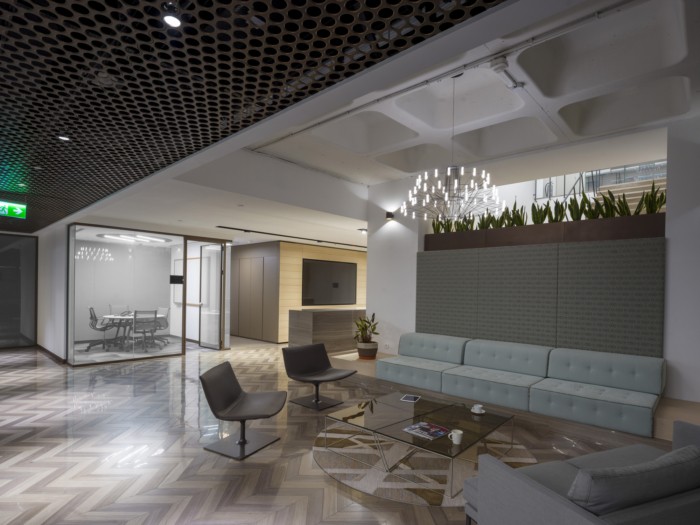
Office X – Istanbul
Erginoğlu & Çalışlar Architects designed a confidential client’s offices with a carefully thought-out layout in Istanbul, Turkey.
Office X is an interior office project located on two floors of a plaza in Levent and serves to 200+ company members.
Hosting mainly closed offices and unused high-capacity meeting rooms, the old office of the company had an outdated and traditional layout of working spaces. Consisting mainly of consultants who got used to working in these closed rooms, the directory claimed that they could work in open offices due to their absence and mobility during the day.
The first floor, of which one fourth is leased, serves as the client entrance and consists mostly of meeting areas whereas second floor, which has its direct entrance for the employees, serves as the operational part of the office. Users arrive at the office by either using the carpark elevator which continues till the 30th floor, or the pedestrian elevator which stops at the first floor. Benefiting both ways, floors are connected with a staircase which also serves as the reception desk.
The client service staff, a.k.a consultants work in open workstations which are scattered all around the second floor. These workstations have no particular owners since consultants don’t need user-specified desks. There is a clean desk policy applied and users have lockers with reservations for storing their personal belongings. Additionally, all users have pigeon halls for individual mails which they can grab from at all times.
In terms of layout, all operational and auxiliary departments are located on the second floor. The rooms and open offices on the facade and partner rooms on the core are seperated with an endless corridor which does a loop on the full floor. Generally, there is a spatial open-close balance while placing departments alongside this loop. For example, close offices face semi-close executive assistants where open consultant workstations face closed partner rooms. Above the open offices and the corridor, there is an open ceiling with white trapezoidal sheets and dark grey beams, where the ceiling height is used at its most. Above the core functions, a lower ceiling height is used for the balance of the space. At each ends of the floor, there are team rooms which take up 8 to 10 people. There are also breakout areas located at the ends, where one hosts the main kitchen with lounge areas and hot desks.
All meeting rooms have liquid crystal glass, on which transparency can be adjusted. There are interview rooms with no screens, which take up to 4-5 people, used for reqruitment and one-to-one meetings. The middle sized meeting rooms have screens, video conference equipments and meeting tables and seats which take up to 6-8 people. The dividable meeting room can be used in different meeting and presentation scenerios. It could be divided into three small meeting rooms, 2 different sized meeting rooms or one single large meeting hall with a video wall serving up to 40 people in different seating configurations.
Design: Erginoğlu & Çalışlar Architects
Design Team: Hasan Çalışlar, Kerem Erginoğlu, Özge Üstündağ, Umut Atlı, Elif Özüçağlıyan, Mete Cem Arabacı
Contractor: Jeyan Ülkü Mimarlık, ST Mimarlık
Photography: Cemal Emden
