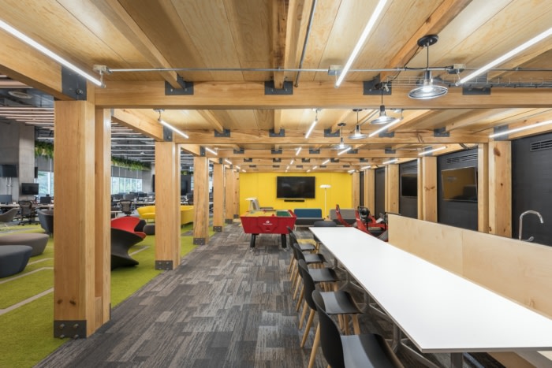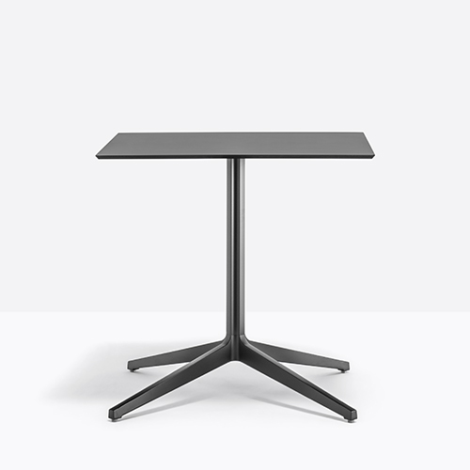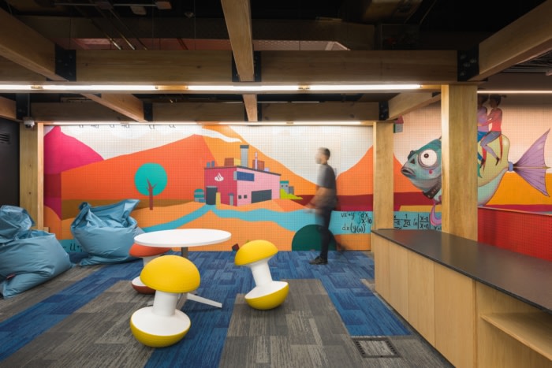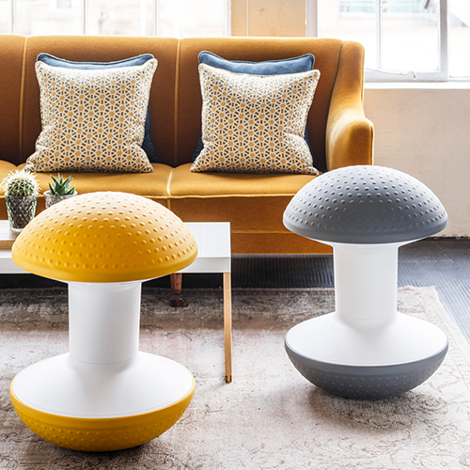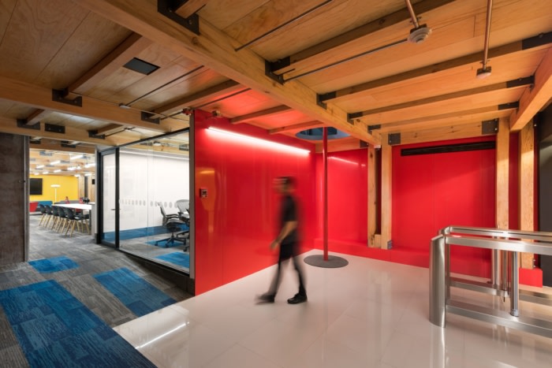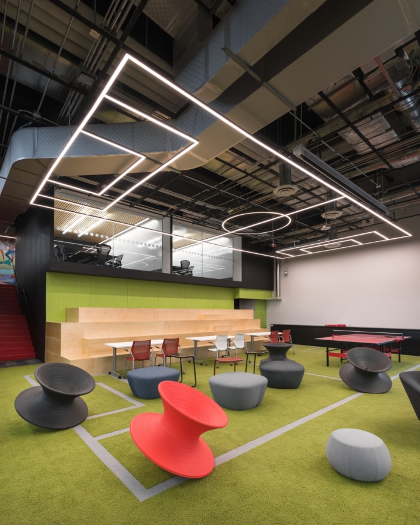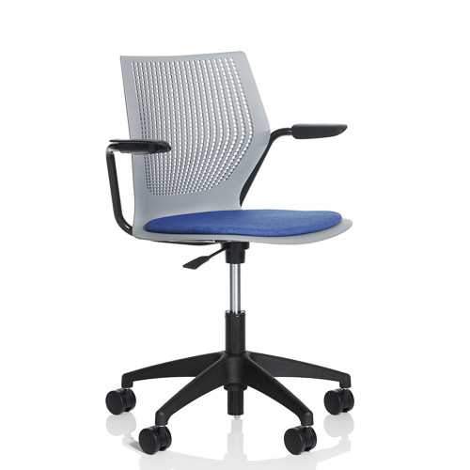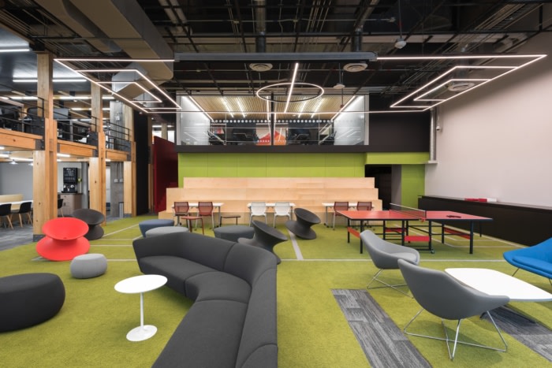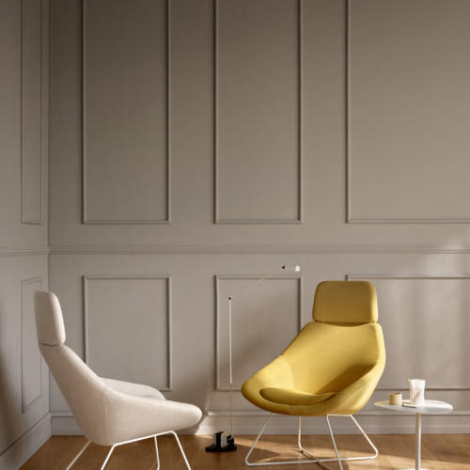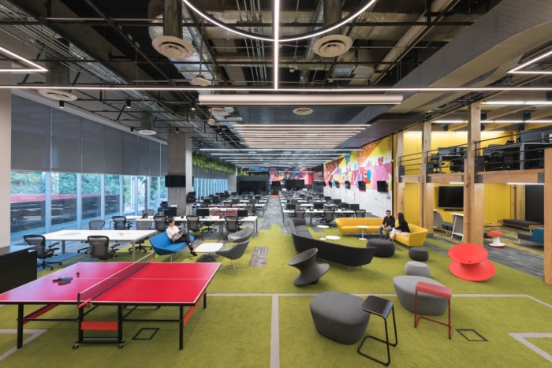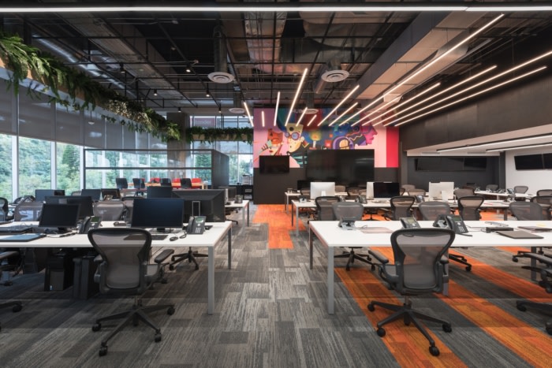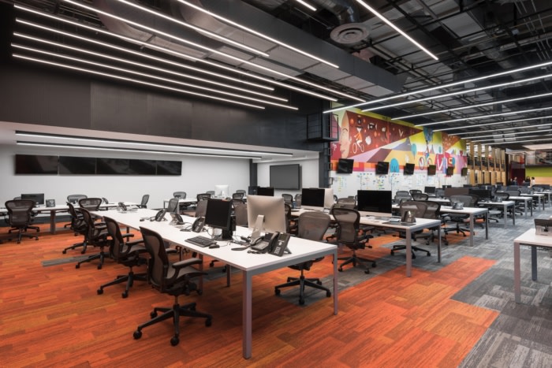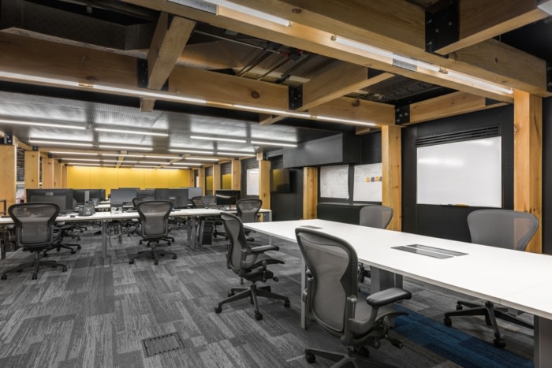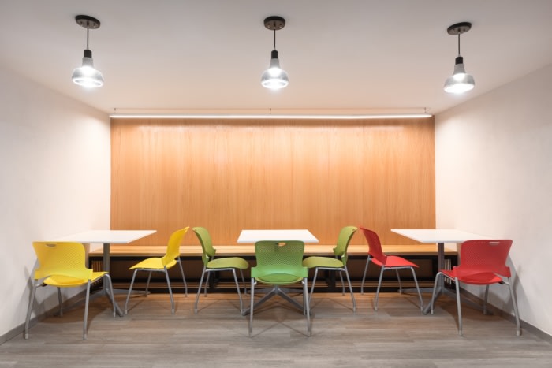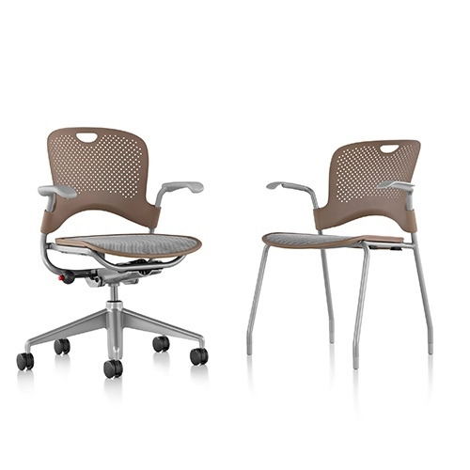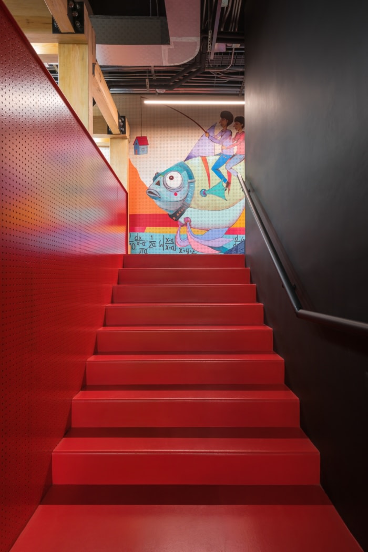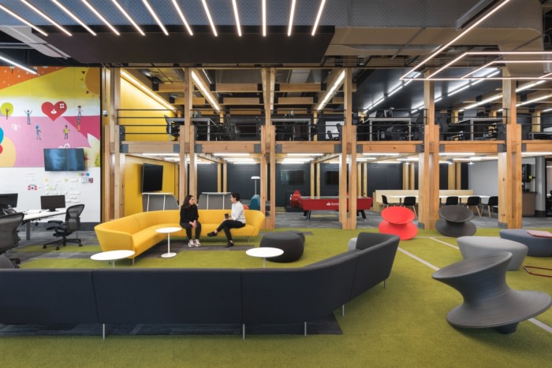
Santander Client Strategy HUB Offices – Mexico City
Taller Paralelo designed the modern Client Strategy HUB offices for Banco Santander in Mexico City, Mexico.
This space has an important task: to accommodate all the activities related to the coordination of client relations; therefore, the design creates a modern work atmosphere that provides comfort for users and respect for the environment with its eco-friendly capabilities.
Our main challenge was to create a program with a collaborative, open, fluid work strategy. It was a great difference from what users are habituated, but breaking this scheme reflects the culture promotes new workflows and shows this institution’s passion. We aimed to promote teamwork through an innovative, creative, and high-quality space designed to strengthen commitments, communication, and team motivation. These aspects integrate Banco Santander’s Philosophy: The client is at the center of all your efforts.
The workspace has an area of 1,274 m2. 350 m2 destined for a mezzanine —an unusual element to guidelines for corporate design—. Its columns, girders, and slabs are built out of wood and serve as an innovative, efficient element that characterizes the project. The creation process of this wooden structure was an outstanding challenge since its design and structural purpose ought to answer to functional needs. The use of wood was a fundamental component for the concept development since, in terms of sustainability, this resource is the only construction material with a negative balance of carbon emissions. This mezzanine has a fundamental contribution to the task of eliminating CO2 from the atmosphere.
Santander is a recognized world-class sponsor of soccer. The main area is a collaborative / multipurpose space that evokes a soccer field with equipped bleachers that allows conferences or courses. It is a dynamic and flexible place that encourages coexistence, talent gatherings, and experiences. The atmospheres in the different spaces of the area have spirited colors to evoke de colorful image of the stands in the stadiums.
Using the color red was important in the finishes because it is the brand’s trademark. The application of colors determines varied areas. We achieve to generate harmony in combination with another range of hues. We left clear spaces taking advantage of the generous windows as a source of natural light that overflows the offices with luminosity, a vital component for team concentration and motivation. The goal of this project was to achieve an aesthetic, functional, and structural balance required by taking care of every design detail.
In this space, 180 Santander Mexico employees will develop part of the strategies directed towards customers: data analysis, business intelligence, customer experience, and marketing. All these tasks will be performed by a diverse and dynamic team that finds an open and collaborative environment that reflects vanguard and is committed to the modernity of Banco Santander México.
Design: Taller Paralelo
Photography: Luis Gallardo

