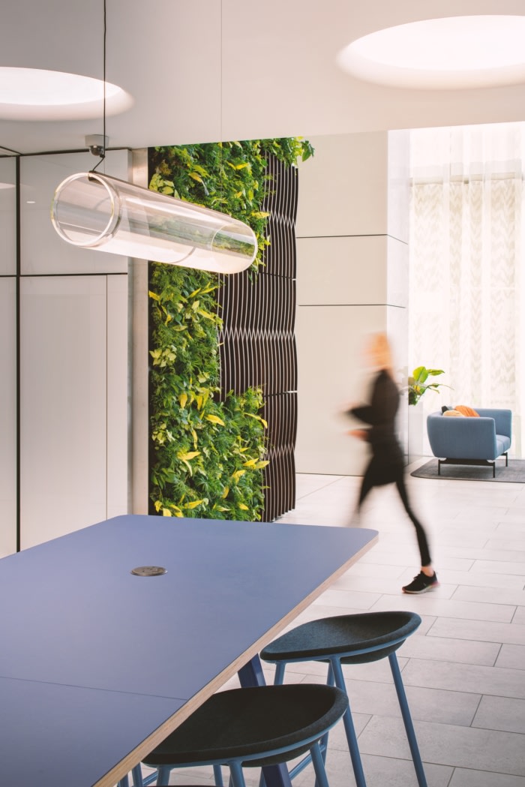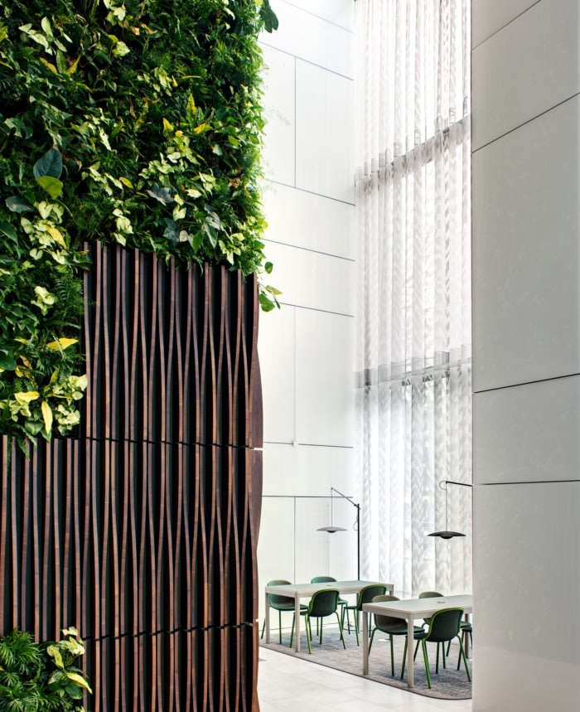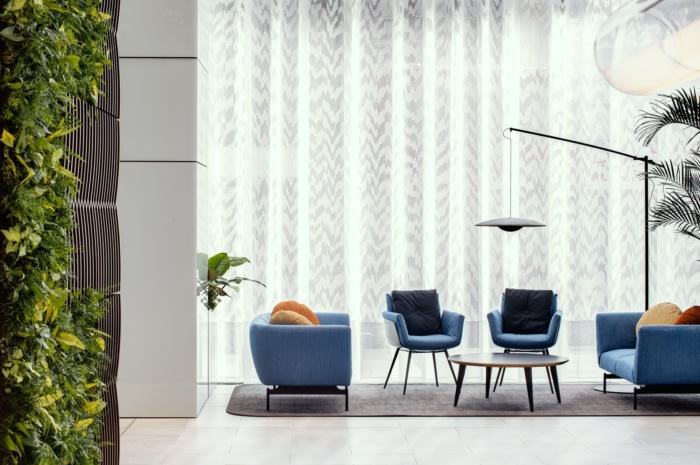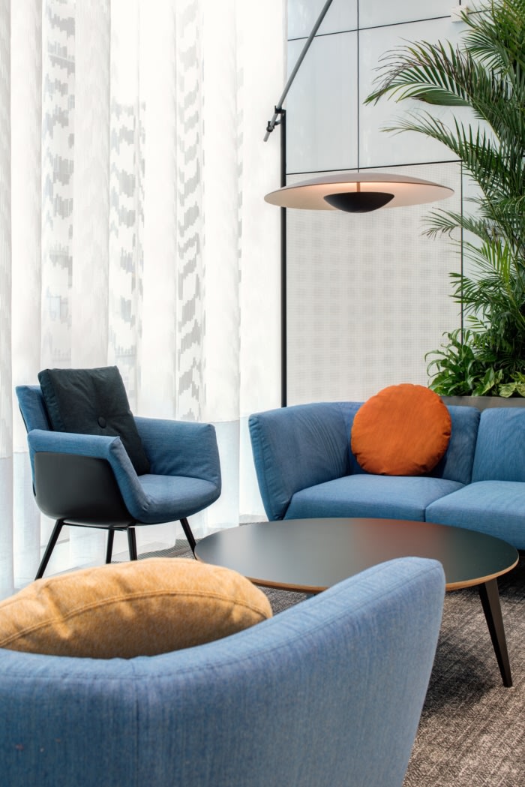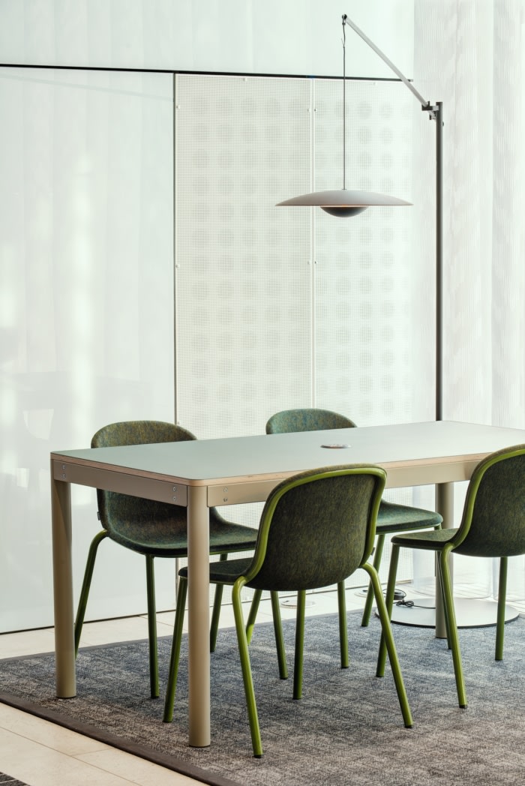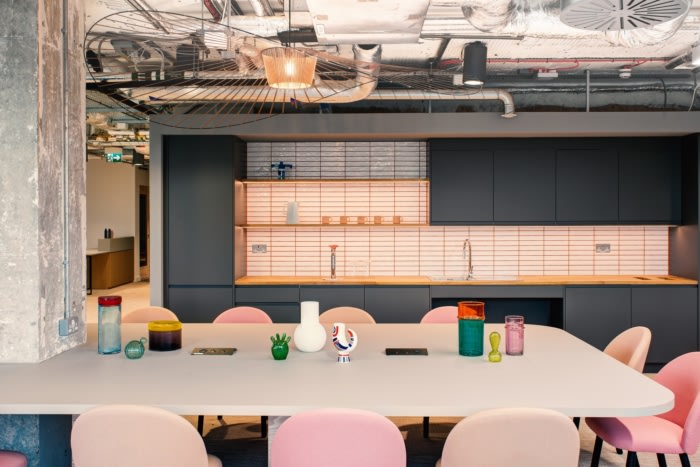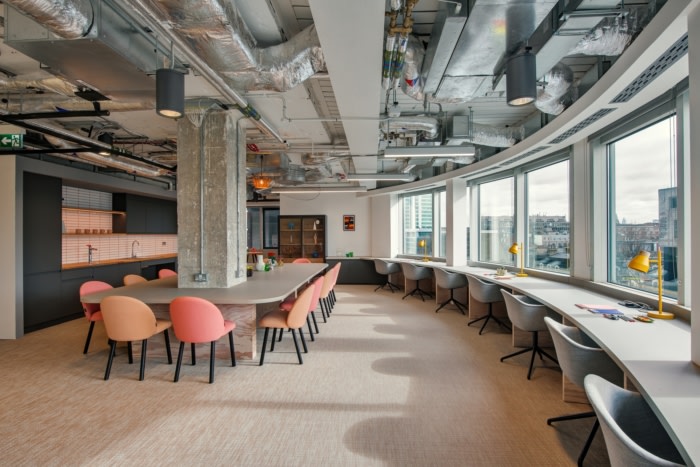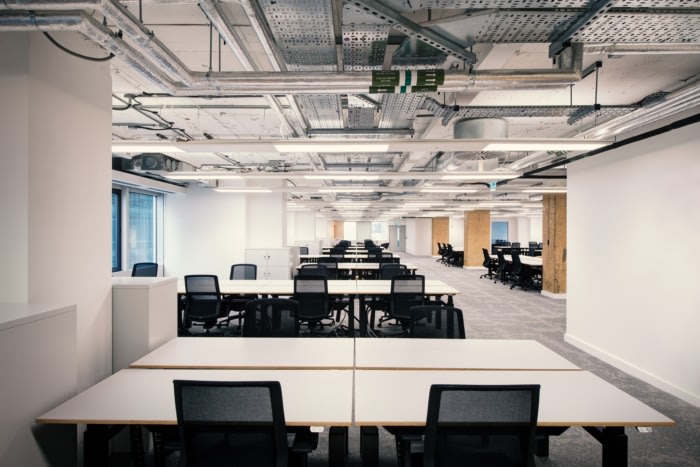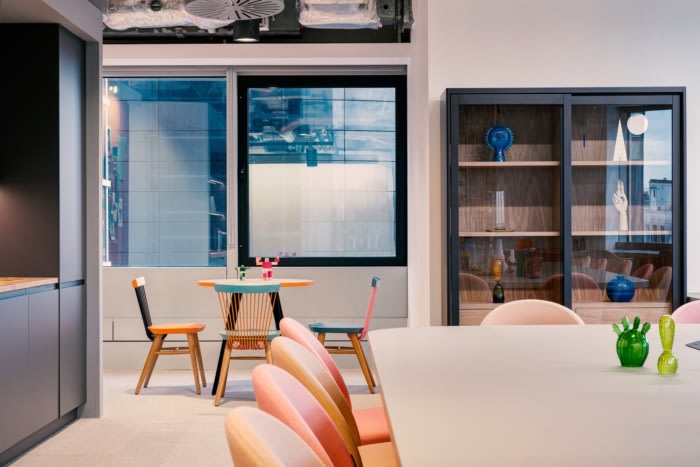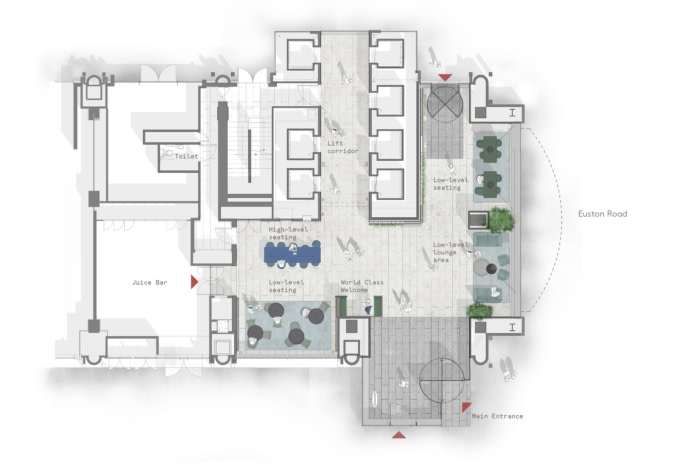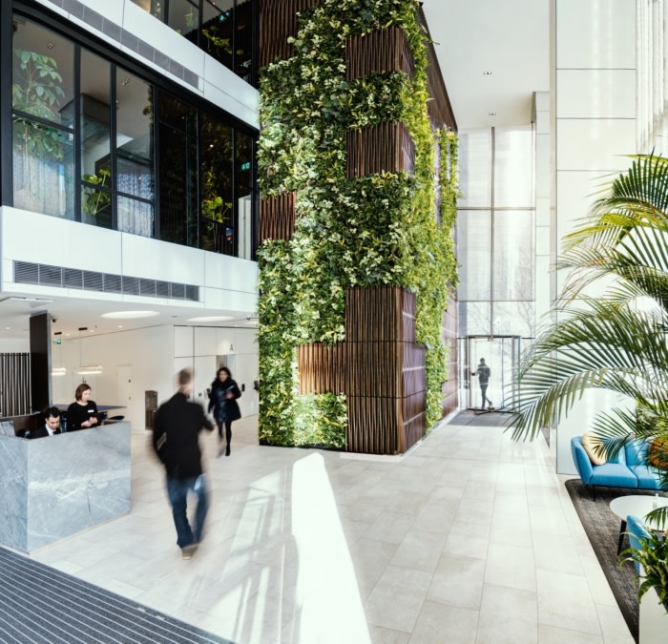
British Land Offices – London
Nex was trusted to design the British Land offices, a property and management firm, located in London, England.
Nex and British Land have recently completed the first UK Grade ‘A’ office refurbishment that uses the principles of the circular economy. The project re-used and remanufactured inherited fitout to create a fully refurbished and furnished space.
The project covers 4,400m2 workspace for 1080 people arranged on 9 floors with views over Regents Park and a ground floor reception, the project pioneers a new approach to office fitout that offers fully-fitted high-quality workspace based on circular-economy principles to reduce carbon and energy impact, reduce cost and enhance financial value.
Nex’s ‘Circular Fitted’ design approach refashioned existing materials, fittings and furniture left behind by an outgoing tenant to create an entirely new interior space that reused 70% of the embodied carbon and dramatically reduced waste that went to landfill.
British Land sought to refurbish nine floors of workspace and the building’s ground floor reception following the vacation of the building by a tenant.
People’s wellbeing was a key focus of the brief, and it asked for a renewed focus on indoor air quality, biophilia, and places designed for comfortable social gathering. This suggested a complete rethink of the ground floor and upper floors to create more comfortable and lively spaces where people could meet, work and socialise.
On the upper floors, close scrutiny of changing tenant needs led to a brief that could provide tenants with simpler and more flexible access to space to suit their changing needs without the service levels often associated with a fully serviced office product.
Most importantly, British Land sought a more sustainable model for workplace fitout that aligned with their ambitious sustainability goals for the whole Regents Place Campus. Finally, the brief asked for the project to be realised within the budgetary constraints of a typical landlord’s Cat-A fitout.
Design: Nex
Contractor: Modus Space
Photography: Thierry Cardineau
