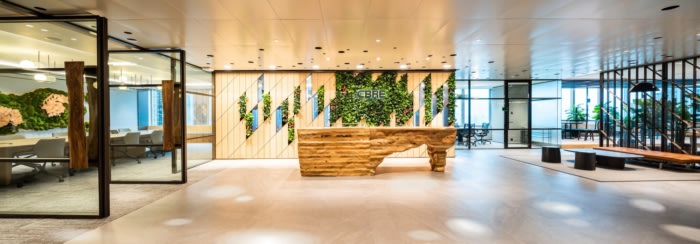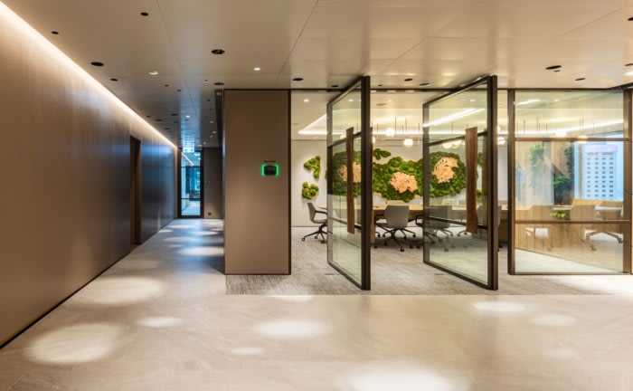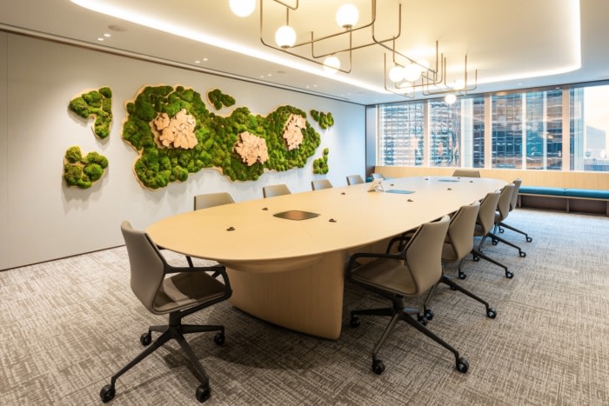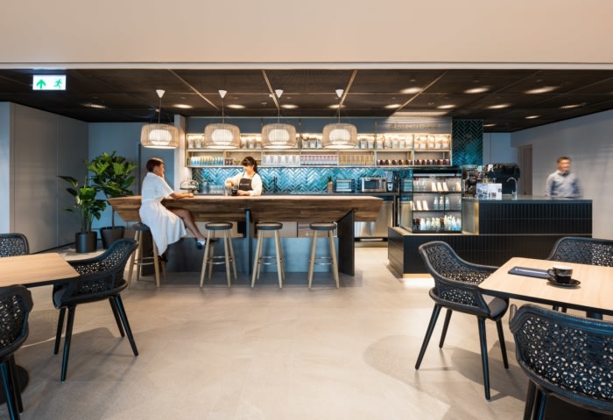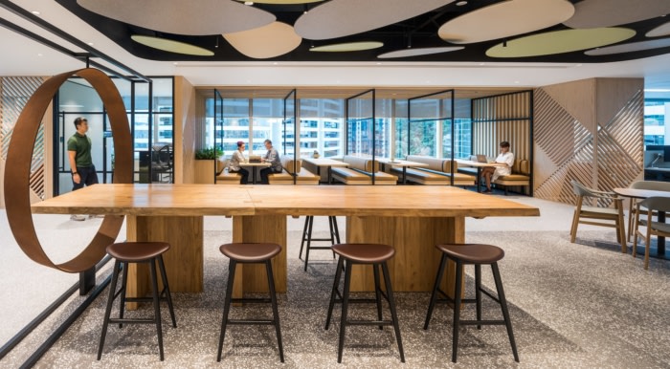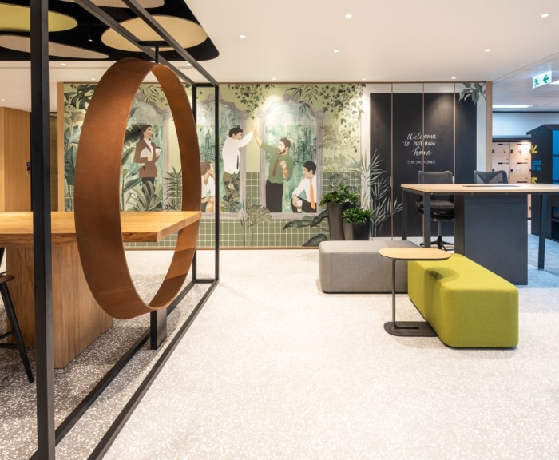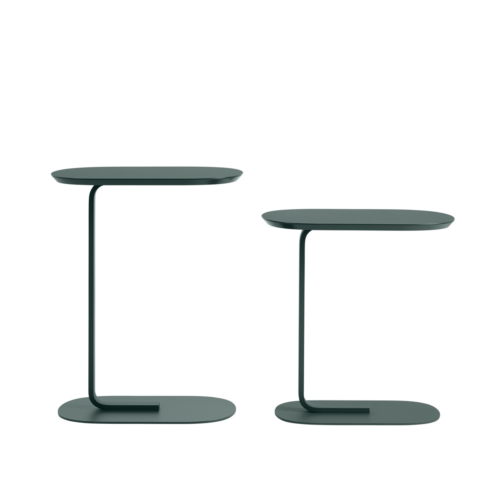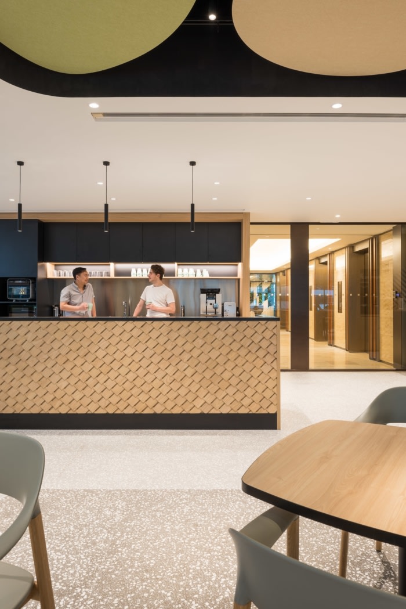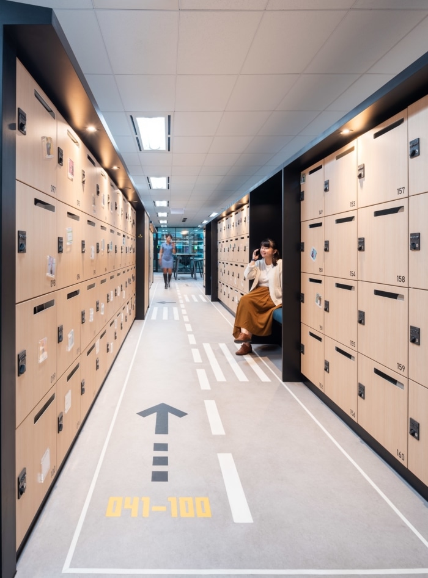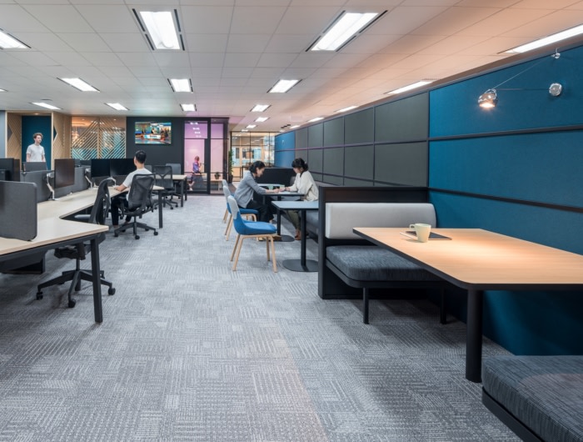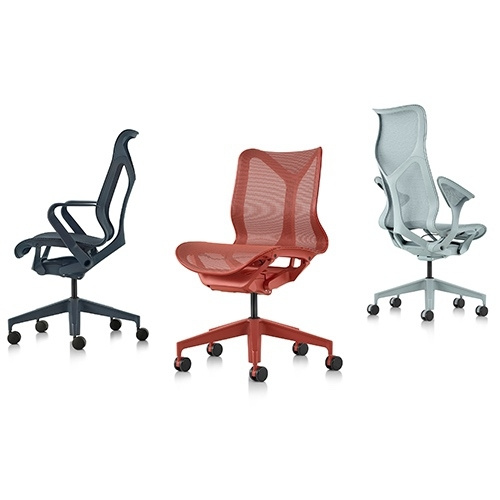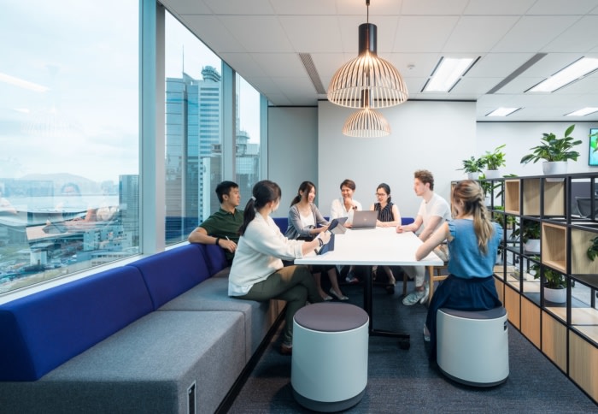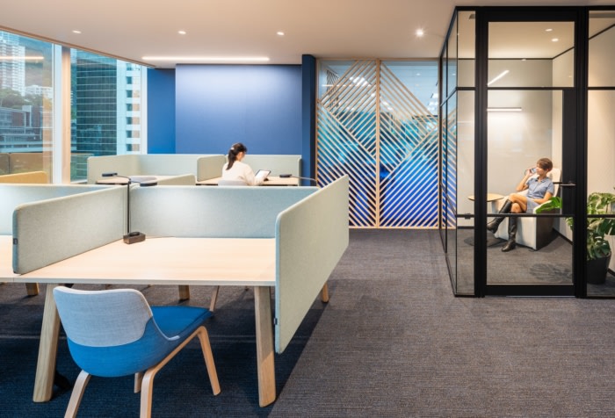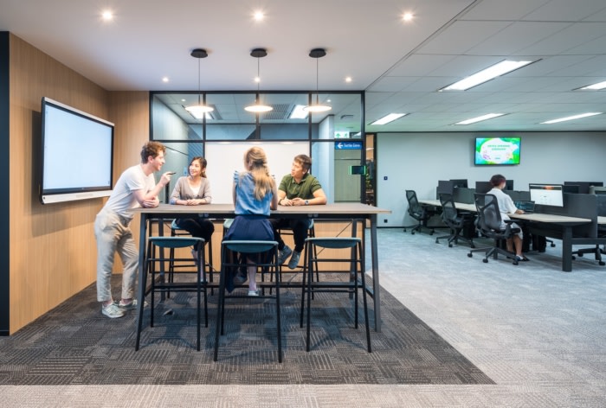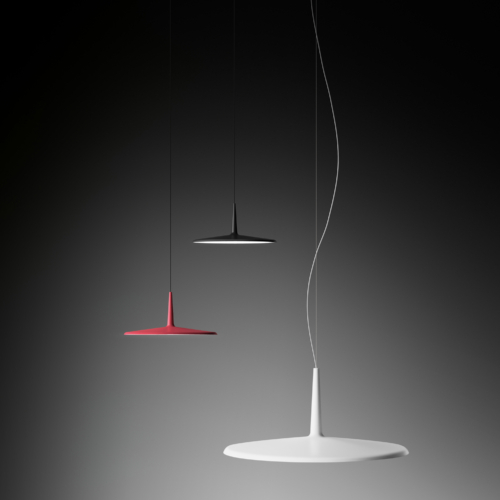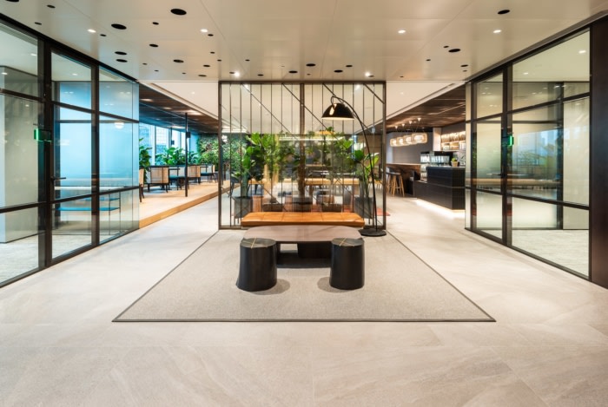
CBRE Offices – Hong Kong
Spatial Concept recently achieved the office design for global commercial real estate firm, CBRE, located in Hong Kong.
CBRE’s Hong Kong island premises in Pacific Place exemplify Spatial Concept’s city and park concept. Design elements are derived from the contrast between Hong Kong’s skyscrapers with its country parks, nature reserves and urban gardens. The dynamic office is fully agile, with dedicated lockers for the home staff’s personal belongings. Lounges, Rise Café and meeting rooms of varying sizes are incorporated throughout the floor to facilitate spontaneous collaborations. Town hall meetings between CBRE’s two Hong Kong offices taking place in Rise Café employ a camera positioned to live stream the other office and appear to double the room’s size.
City aspects are derived from Hong Kong’s city grids, narrow alleys, neon lights and street signage. Locker corridors feature directional graphics on the flooring and glazed rooms are fitted with matrix patterned mullions. Vertical neon signs with Chinese characters light and tint smaller rooms for private calls and larger ones for group discussions.
Park references are inspired by architectural elements juxtaposing native floral and fauna in gardens and rural areas. A stylized moon gate separates the IT help desk from a totem—a table intended for casual standing conferences. Sculptor Parry Ling crafted felled ficus trees collected during typhoons into a reception desk and Rise Cafe’s bar table. Its custom banquet seat backs incorporate breathable rattan. Moss adorning a wall in the boardroom references maps of Hong Kong’s outlying green isles. Traditional joinery techniques secure timber table tops, while leather and neutral hues add the warmth of hospitality to the interiors.
Design: Spatial Concept
Design Team: Gary Lai, Vic Lau, Somo So, August Lam
Photography: Scott Brooks
