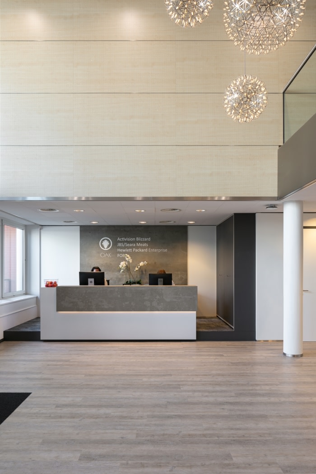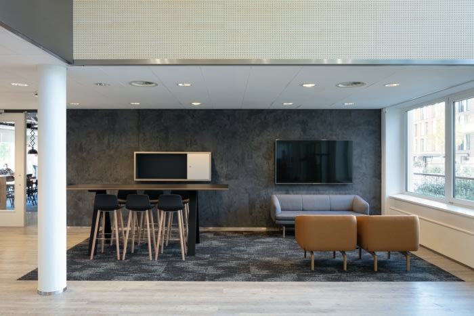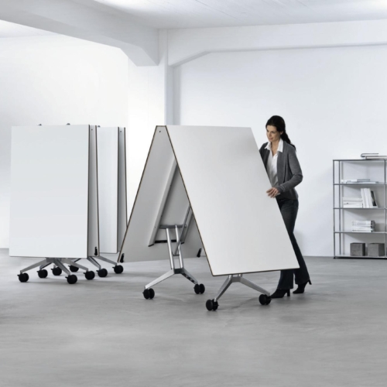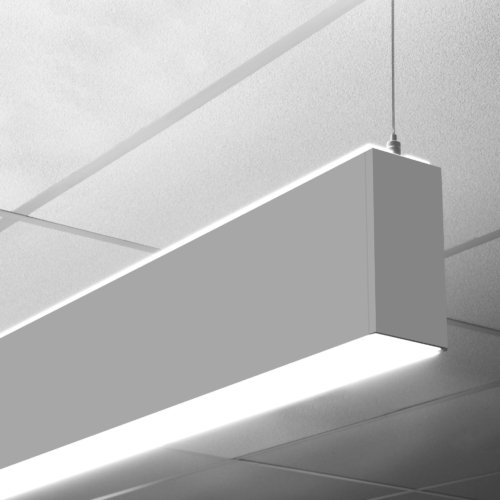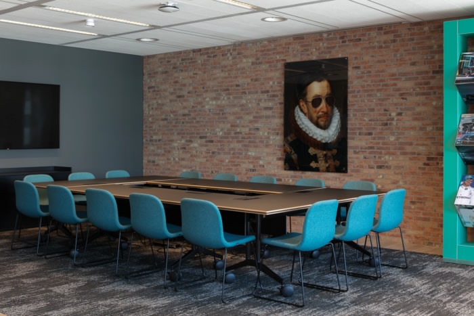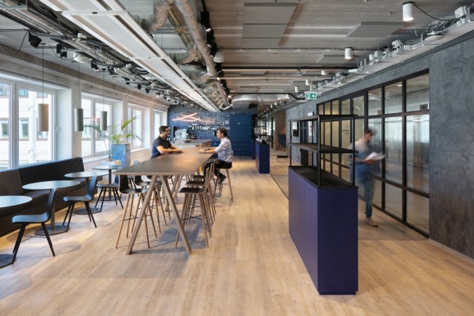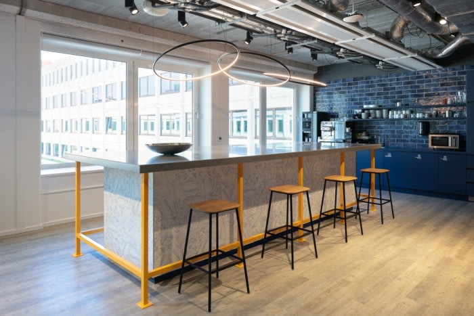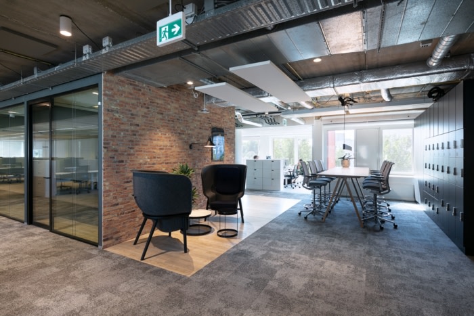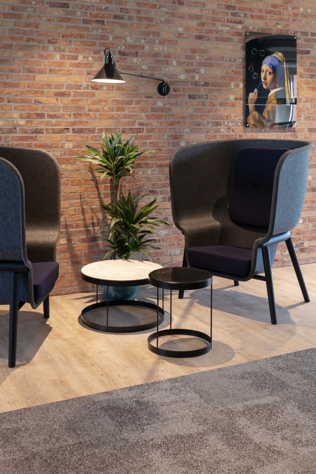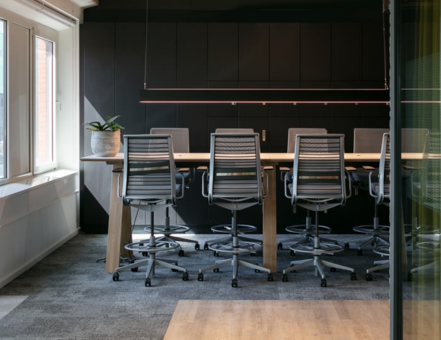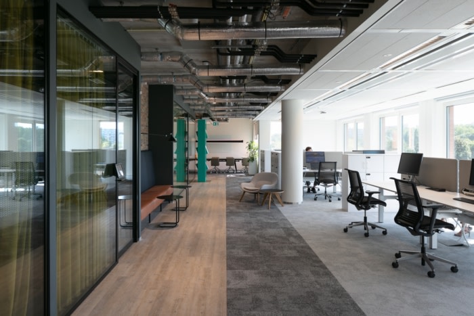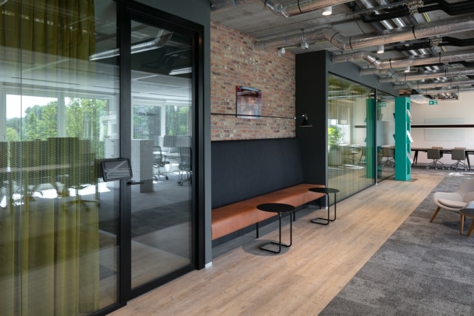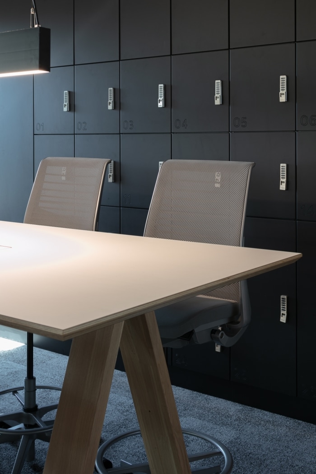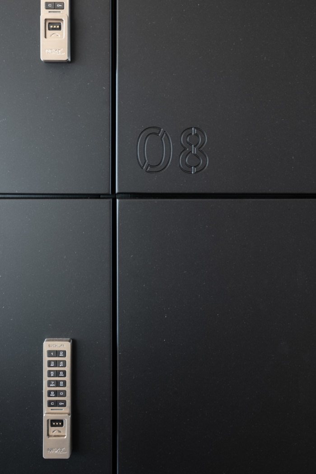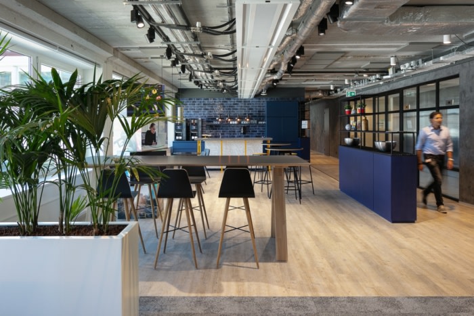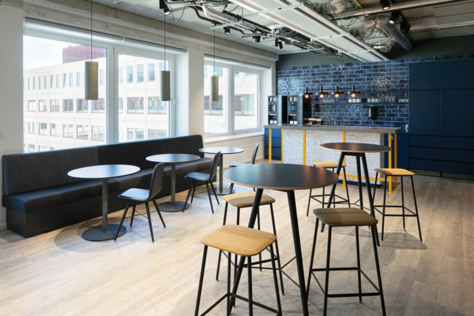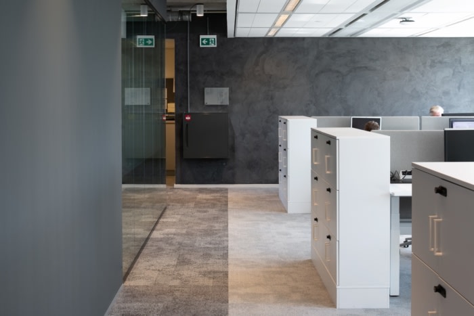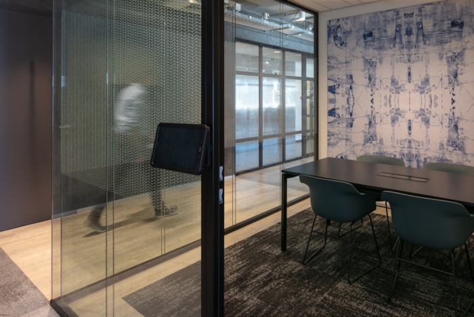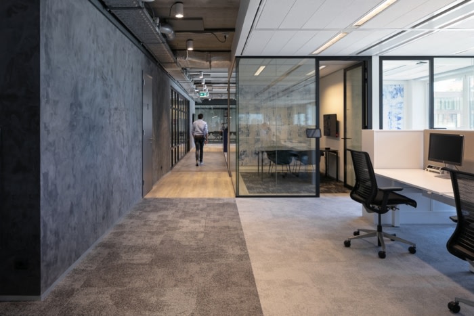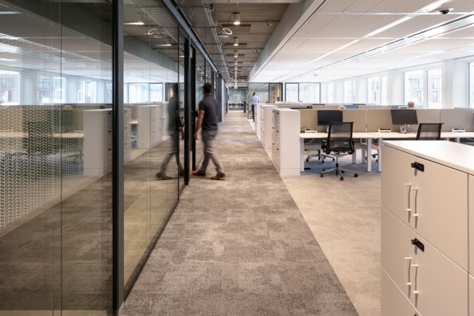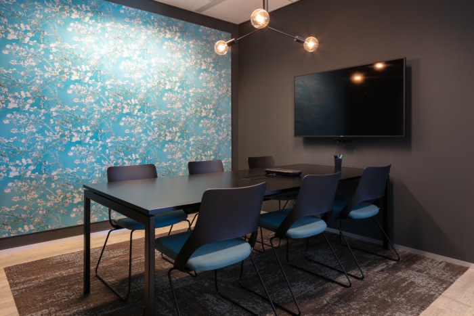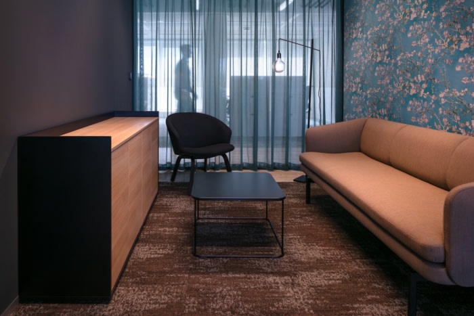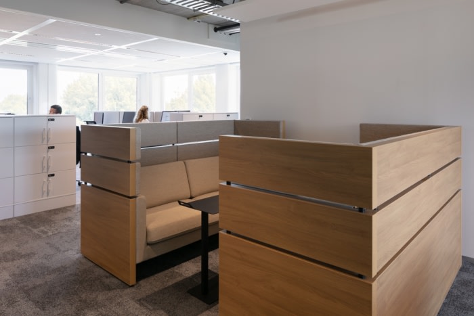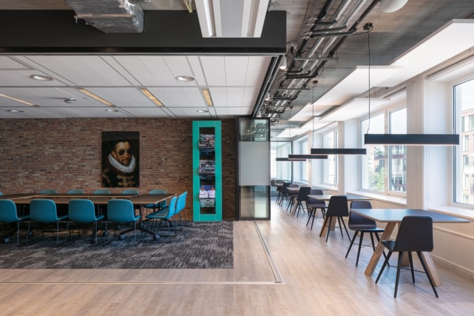
IT Company Office – Amstelveen
DZAP was tasked with the office design for a confidential global IT company located in Amstelveen, Netherlands.
This IT company asked DZAP to design and create a powerful and contemporary interior look for the new office. An interior that is unmistakably the Dutch subsidiary.
This company (anonymous) leases 3 floors of the Oak Building, the largest building in The Garden in Amstelveen. We divided the office floors into zones for which we chose a specific Dutch theme. For example: the polder, the canals, Delft Blue, bulb fields and almond blossom (based on Van Gogh’s famous painting). The themes are visualised in the form of colours and patterns. We also included acoustic fabrics that present the themes naturalistically and abstractly.
They attach great importance to receiving visitors. So much of our design focus concentrated on the entrance zone. This is a large, open space with several meeting rooms around the periphery. In the largest meeting room, we installed a flexible wall that can be partially slid out of the way to extend the entrance zone and allow large gatherings.
We were even allowed to incorporate our design style in the smallest details. For example, we also created the signage in the building. This involved designing specific icons to clarify the use of the office spaces. And. last but not least, we also created an ‘office inauguration roadmap’ that was handed to all employees on their first working day. This booklet contains tips & tricks for optimally using the office. For example, how to book meeting rooms and how best to set up your workplace (from an occupational health point of view).
Design: DZAP
Photography: Stijn Poelstra
