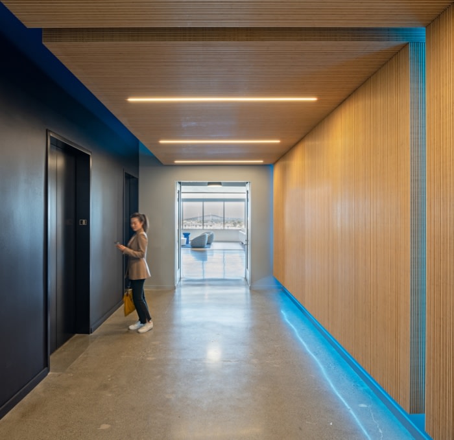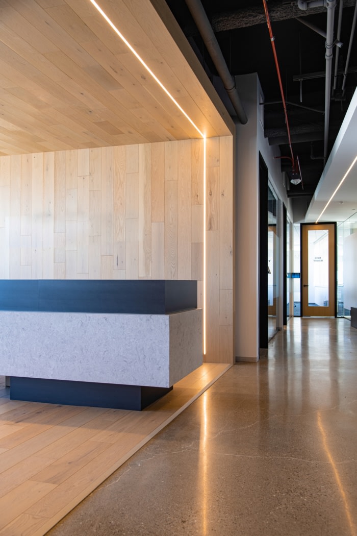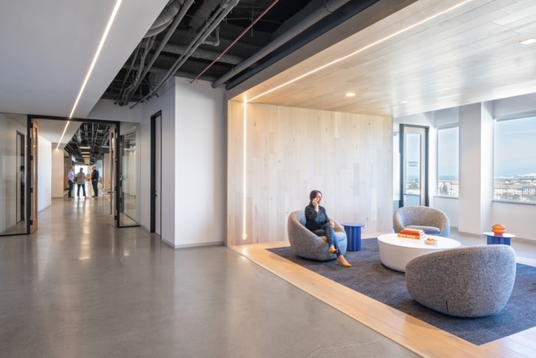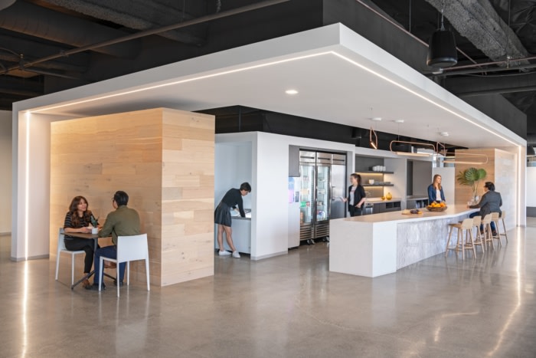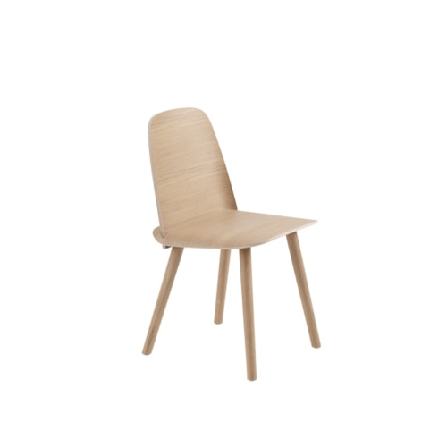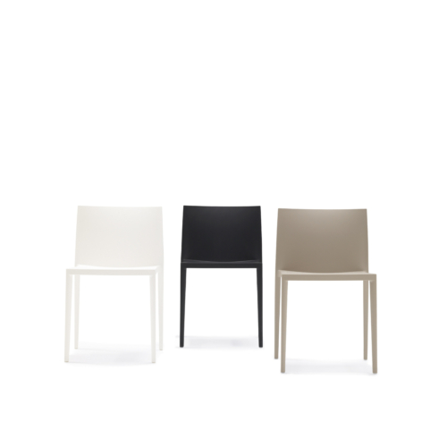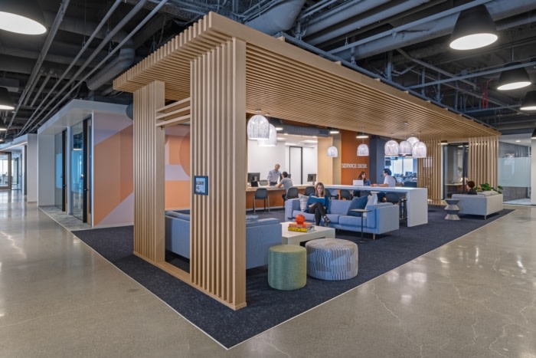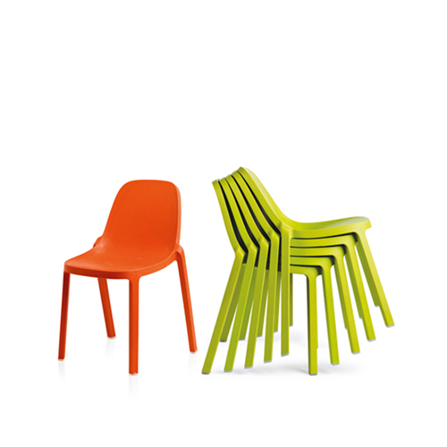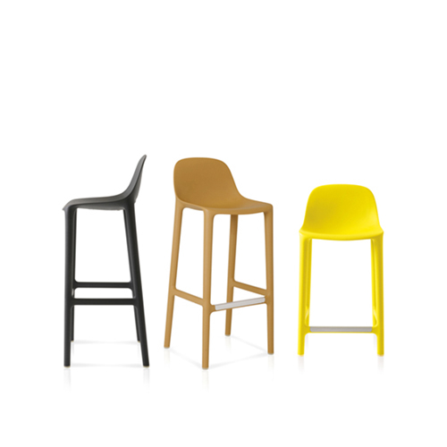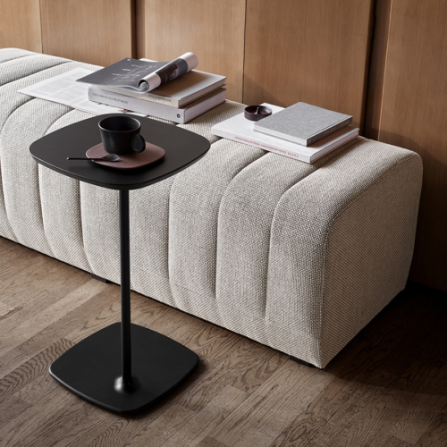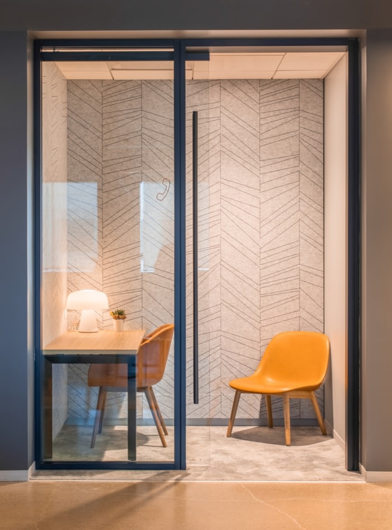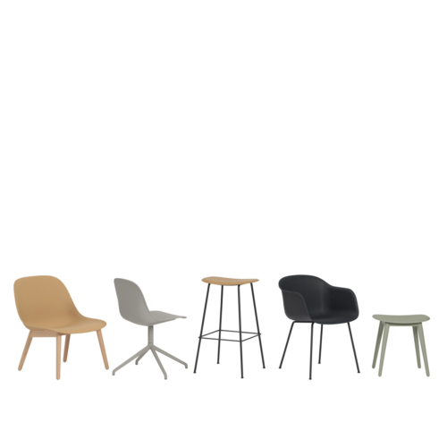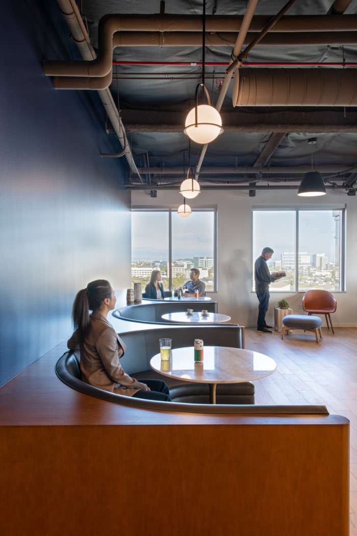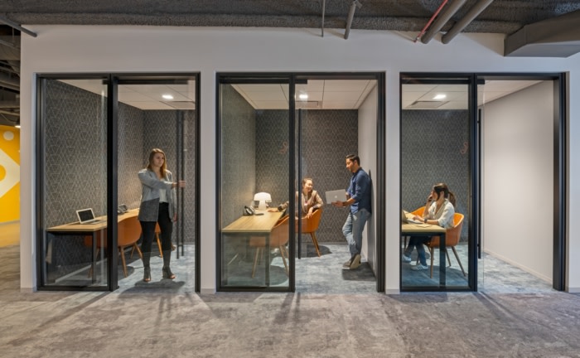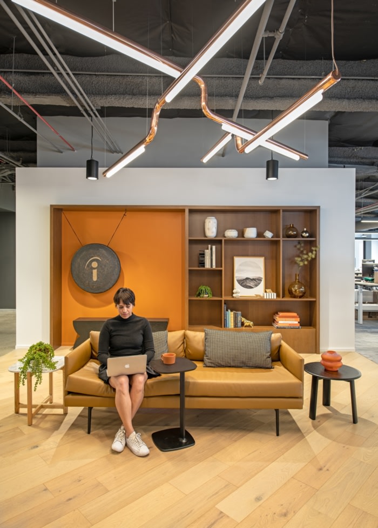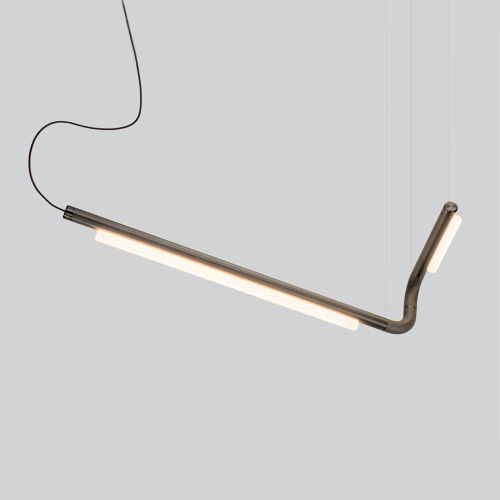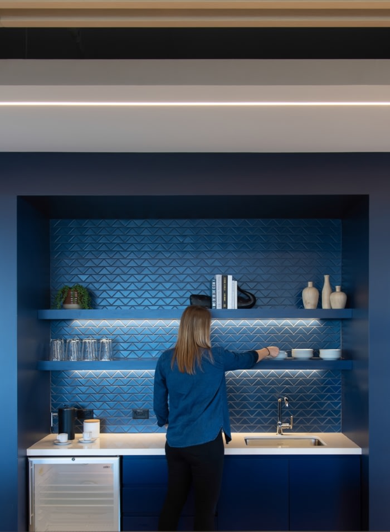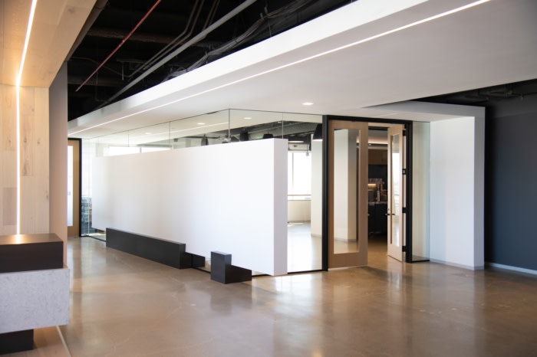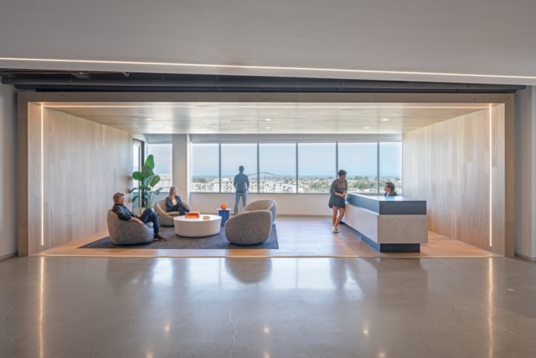
Confidential Client Offices – Foster City
Neighborhoods support the company culture within this 37,000 square-foot semi-open office space, a unique design playing off the surrounding wetland geography of Foster City and the greater Bay Area.
FENNIE+MEHL Architects was trusted with the design of a confidential client’s offices located in Foster City, California.
The company’s Foster City office is home to 230 sales and marketing employees who enjoy the top floor overlooking the San Francisco Bay and wetlands. The data line can be seen in elongated repeating wood slats that define semi-open space where people can connect, either unexpectedly or intentionally, as well as pathways to move throughout the space. Slim and sleek embedded linear lights travel up, down, and across the interior architecture, evoking a subtle sense of high speed and illuminating physical and visual pathways.
The unique 37,000 SF Foster City floorplate allowed F+M to design neighborhoods to support the company culture. At the heart of it is the centrally located and indispensable IT help desk and lounge. The all-hands break space and game/pantry area flank the opposite ends of the floor. The meeting, training, conference, huddle and private phone rooms run between the open office and corridor space. As a calming complement to the energetic data lines throughout, the designers played off the unique wetland geography outside the windows with a natural color and materials palette that is accented by the company’s brand colors.
Design: FENNIE+MEHL Architects
Design Team: Doug Mehl, James Ibali, Diana Nankin
Contractor: Novo Construction
Photography: Jasper Sanidad
