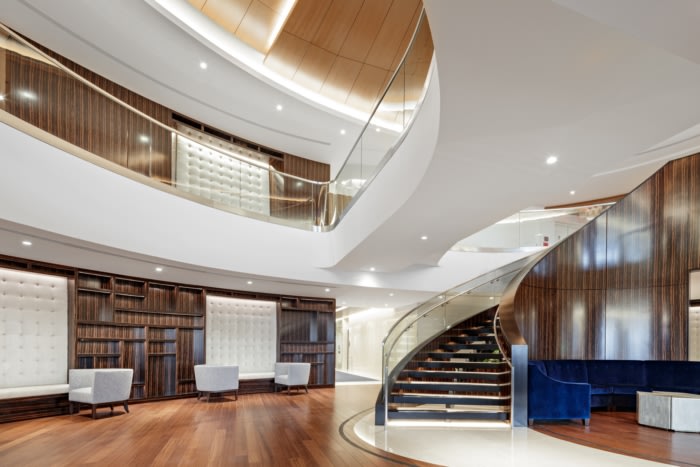
Confidential Private Equity Client Offices – New York City
The design for a confidential private equity client’s state-of-the-art 100,000 square foot vertical campus called for the space to be a comfortable, contemporary modern office environment.
Spectorgroup recently accomplished the office design for a private equity client located in New York City, New York.
The central feature is the entrance sequence, anchored by a tree-like millwork canopy grounded on the 47th floor epicenter that rises to the highest point of the 48th floor, the top floor of this Class A office tower. The doppler-effect geometry carries into the architecture and design of the entire campus. The two floors are connected at the well by an open tread curved staircase made of Macassar Ebony wood, stainless and a glass railing system whose geometry continues into the floor pattern and plantings.
The office is completely green and sustainable, designed with the latest environmental protocols throughout. The workspace is 100 percent custom designed and built, featuring sit-stand desks, workstations that rise and fall, touchless technology, and IT throughout that can be easily upgraded. All furniture is custom.
In an unprecedented move rarely seen on such a high floor, Spectorgroup reconstructed the exterior façade, removing structure and the partial floor creating an outdoor sky terrace over two-stories of open space with an outdoor lounge and entertainment area. To do this, the firm engineered the removal of a spandrel structure and metal curtain wall to open sweeping, unencumbered southwestern views.
Design: Spectorgroup
Photography: Ben Gancsos
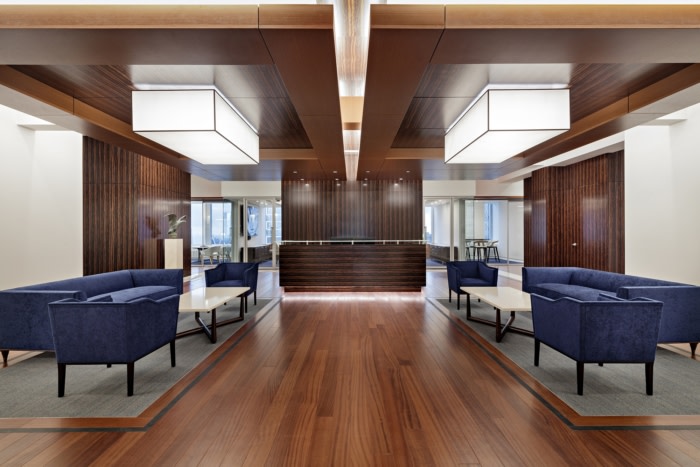
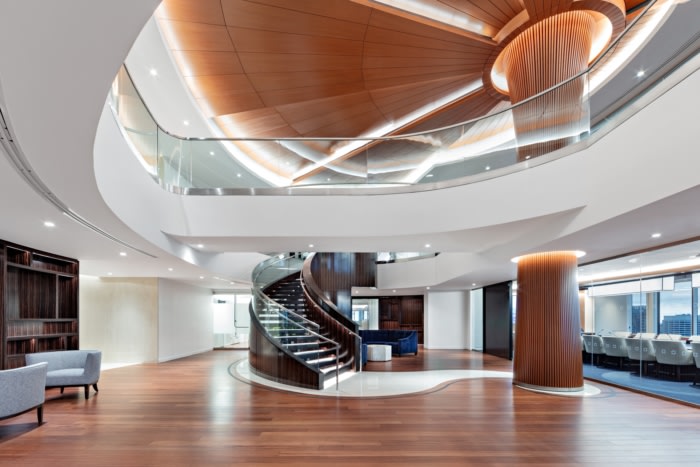
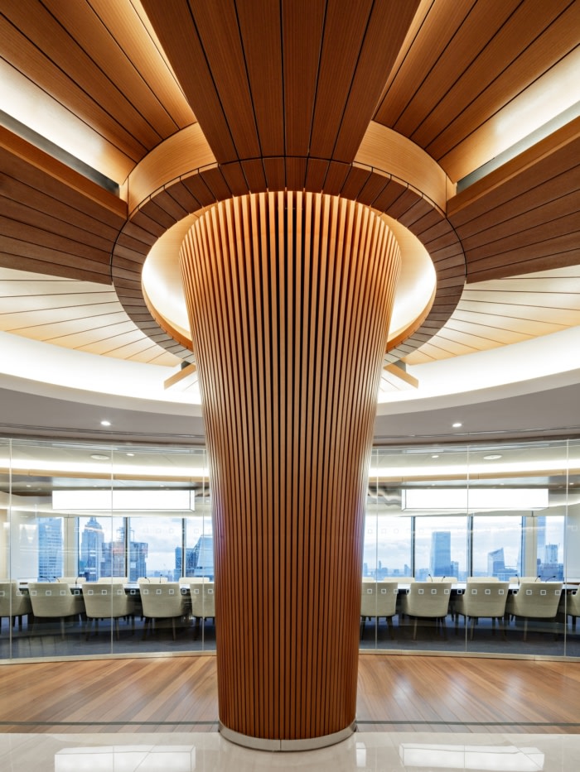
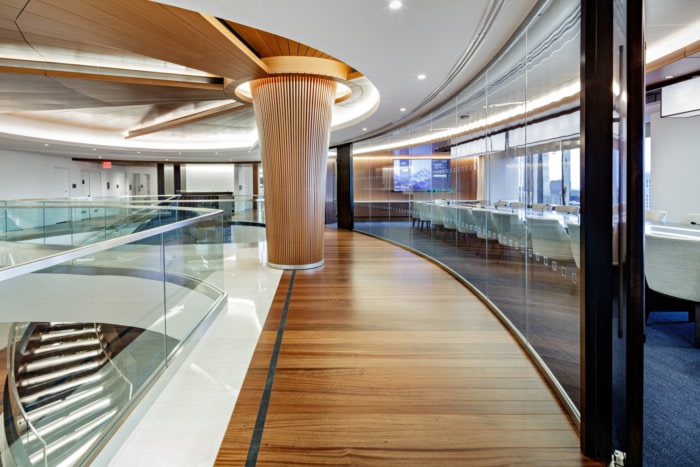
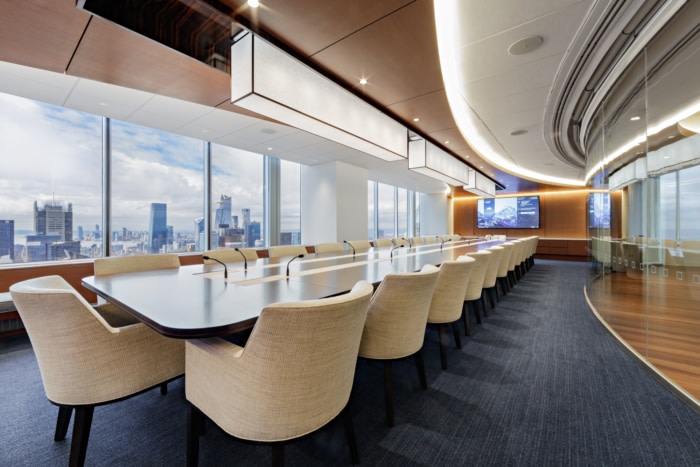
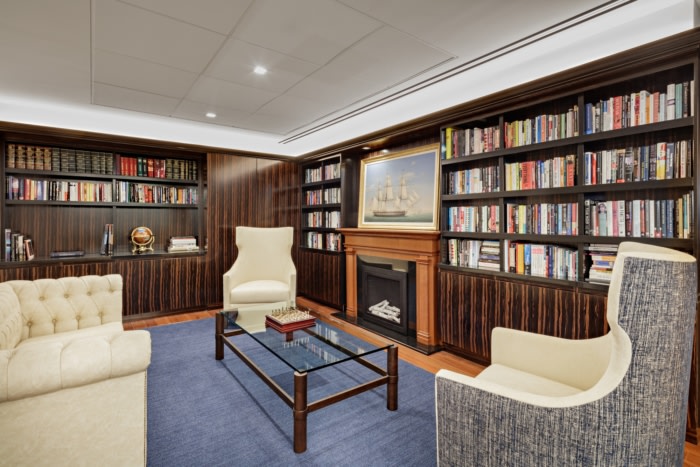
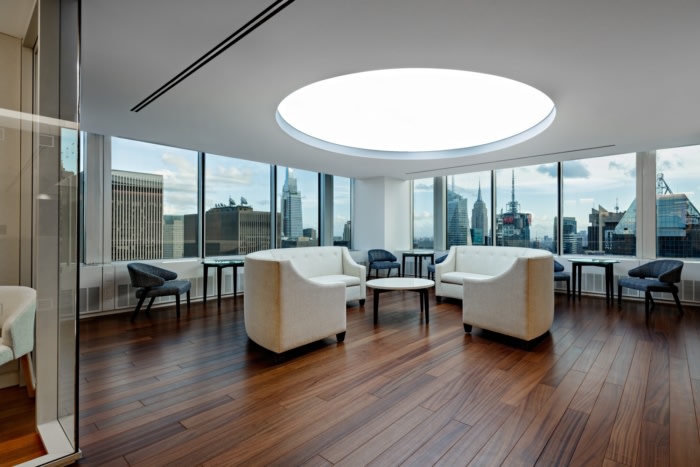
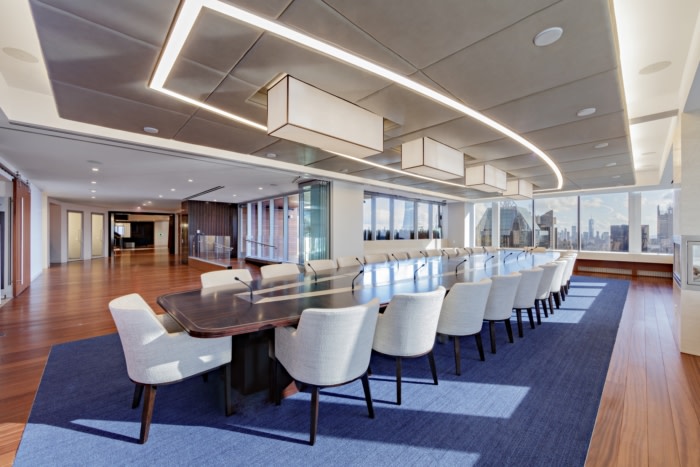
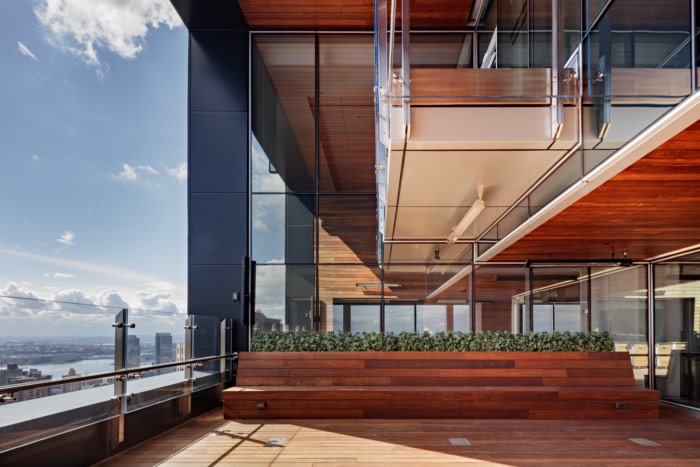
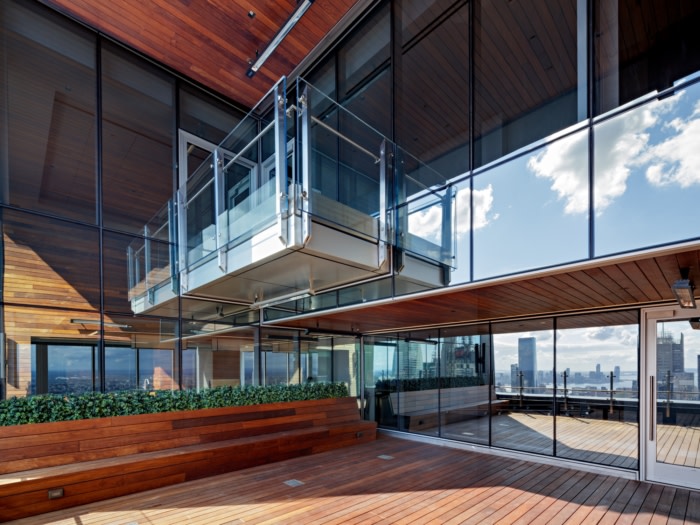
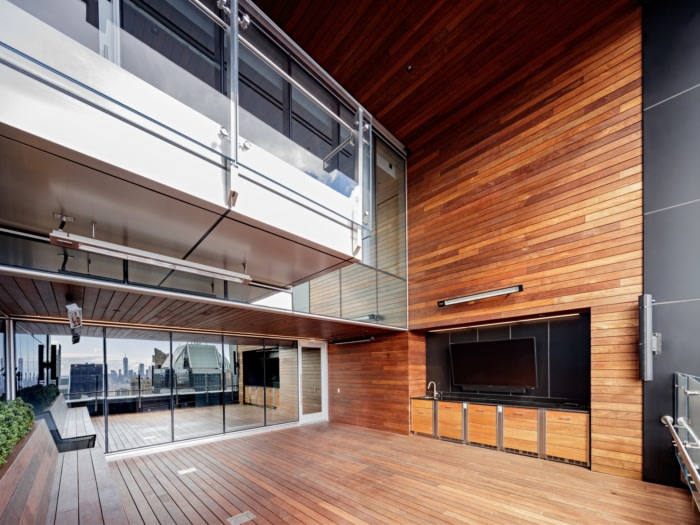
























Now editing content for LinkedIn.