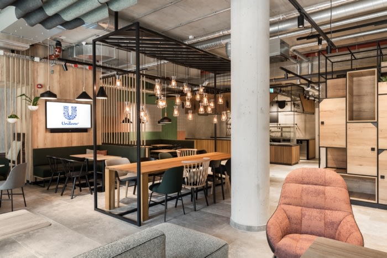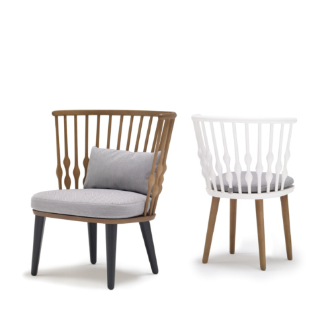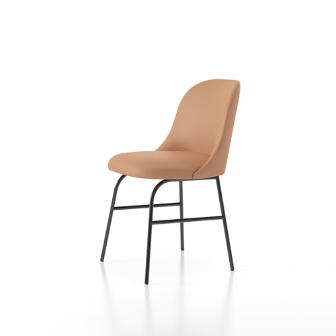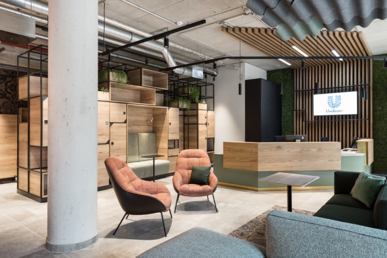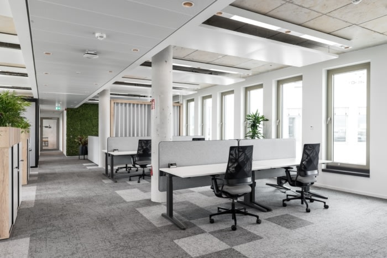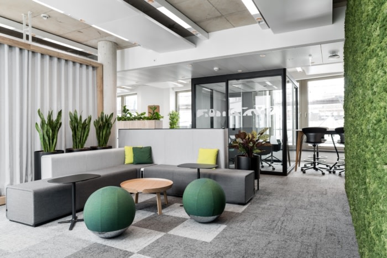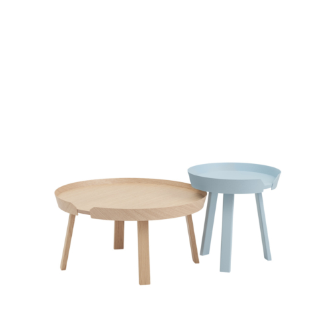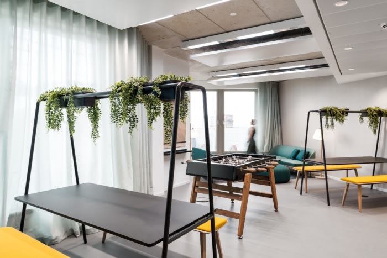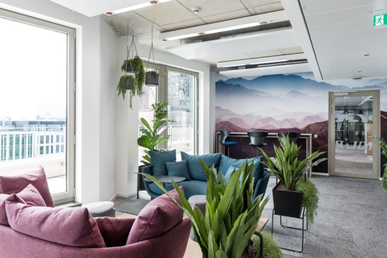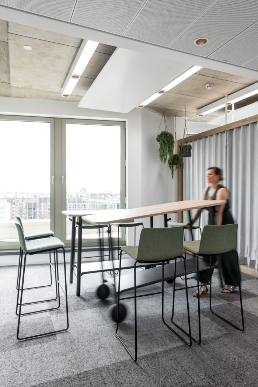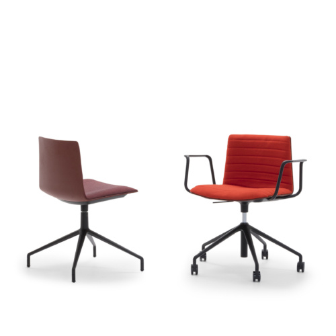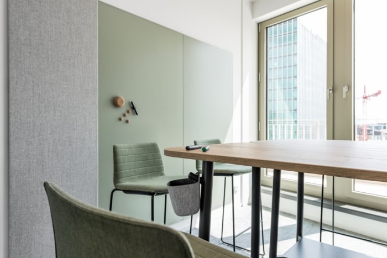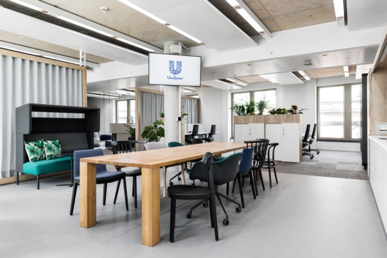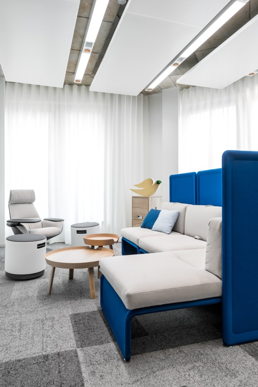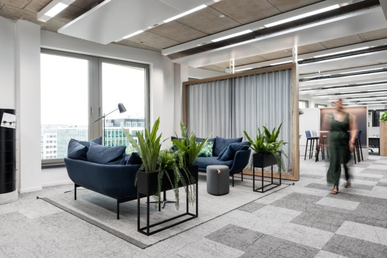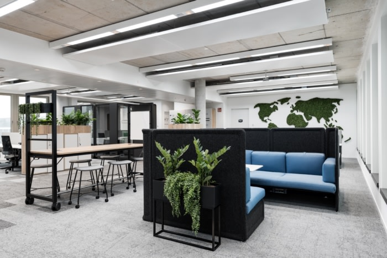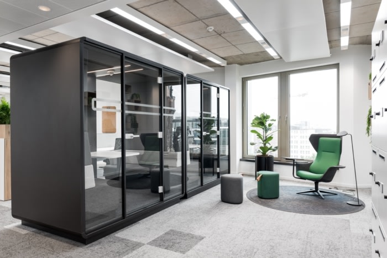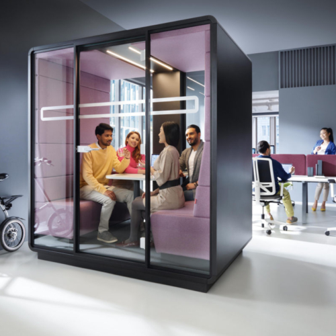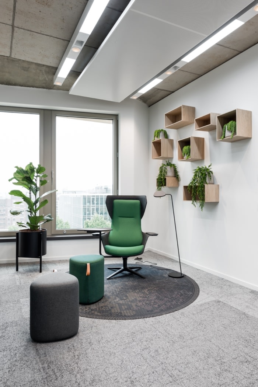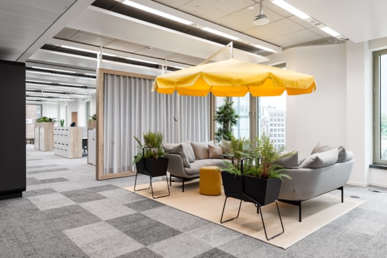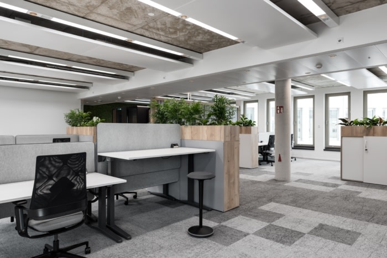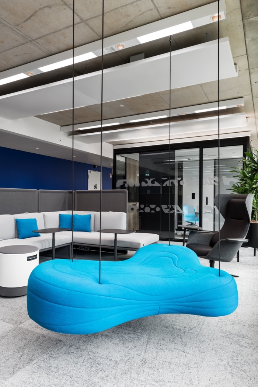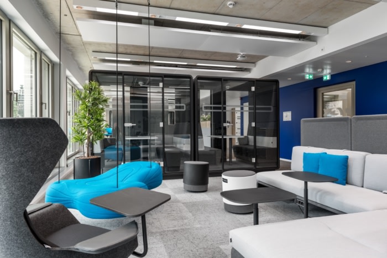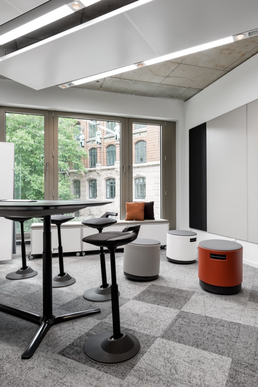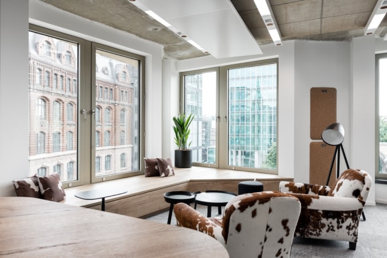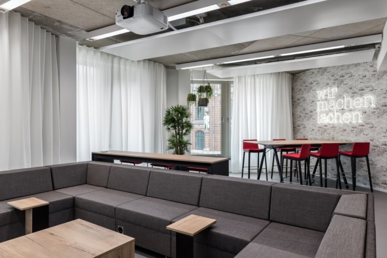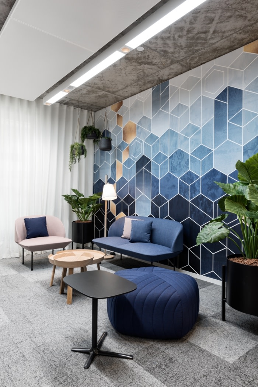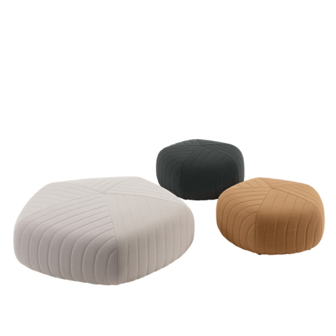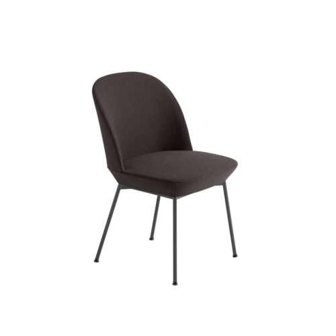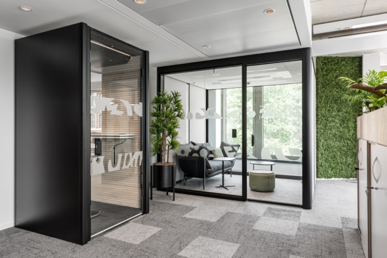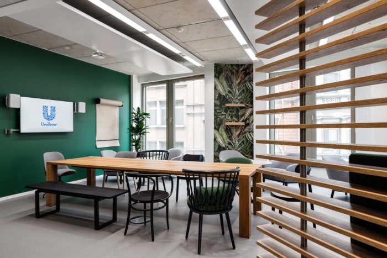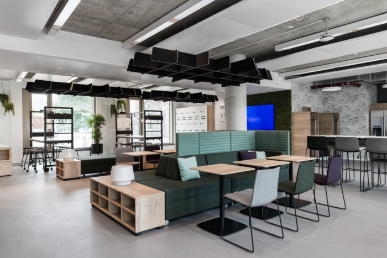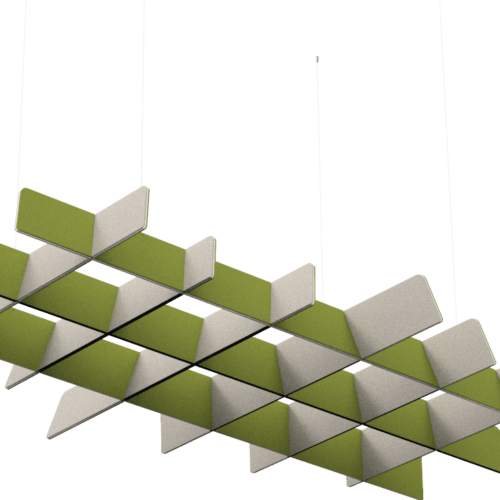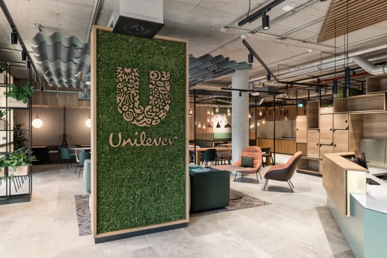
Unilever Headquarters DACH – Hamburg
The relocation of Unilever's DACH Headquarters within Hamburg functions as a pilot for new ways of working and has ignited a cultural change within the FMCG organization.
Joppich & Rieckhoff designed Unilever‘s DACH headquarters, the consumer goods giant, located in Hamburg, Germany.
In summer 2020, global consumer goods manufacturer Unilever moved from its iconic site back to the city centre in Hamburg. The DACH headquarters is setting new standards in office design as Unilever is introducing what few companies have dared to do. A reduction of screen workstations to 30% while simultaneously increasing agile workstations, meeting rooms and collaboration places.
More than 60 employees volunteered to work on the project in various workstreams and designed their own working environments with the support in Layout & Design from Hamburg-based planning specialist for office environments Joppich & Rieckhoff GmbH and Berlin-based organizational development agency TheDive GmbH.
In only one year – from beginning of the project to relocation – the project team developed the concept for the new building in a co-creational process using various methods of agile collaboration and self-organization. Workstreams, both cross-functional and cross-hierarchical, dealt with important subjects from food, mobility, meeting culture and office design and experienced on the way what New Work means. In successive workshops, the volunteers experimented with floor space layouts and user-oriented zoning. Work scenarios and workplaces were created, tested, reshaped and developed further.
During the workshop phase, the teams actively tested different furniture and found product inspirations for their new office. Collectively, mood boards were created, and votes taken on materials such as flooring, fabrics and finishing. In an iterative process, the concepts developed were repeatedly reviewed with the entire workforce.
The workstreams concepted their new working environment completely self-organized and with full decision-making responsibility; the “culture” workstream piloted in parallel what “new work” in Unilever should look like in the future.
As a result, an innovative, multifunctional ecosystem has been created, which puts the user at the heart. Eight floors offer the greatest possible flexibility and individual use of space. Adaptability in concept and space is key. Meeting rooms can easily be rearranged ad-hoc. A balance between individual and group workplaces, places of retreat and social spaces enable future-oriented opportunities for collaboration in a variety of activity-based working scenarios.
Sustainability is also of great importance in the office – not only in efficient space usage but also in choice of materials, the concept of biophilic design and the operation of the building. Focus on plant-based options in the internal café, reducing waste as well as the multiplied subsidy for public transport for all employees are initiatives to decrease the carbon footprint of the workforce significantly.
Hybrid working will become the rule. Working from home will remain a great opportunity for many of Unilever’s employees. But the creative value of face-to-face exchanges between teammates cannot be replaced. Interactive meeting rooms, collaboration spaces and innovation labs will therefore be increasingly needed in the future.
With its human-centered design approach and the needs-oriented zoning, the headquarters provides a diverse work environment, which will contribute to the already started cultural change.
Design: Joppich & Rieckhoff
Lighting Design: Andres + Partner
Media Planning: macom
Process Design: TheDive
Furniture Dealer: Joppich & Rieckhoff
Photography: Karsten Knocke
