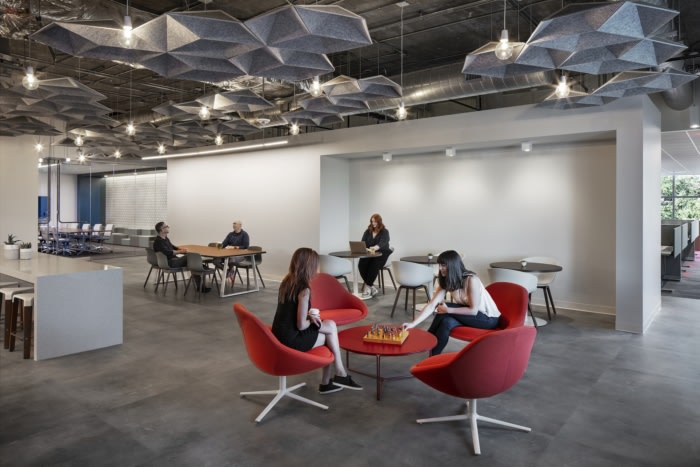
Cerity Offices – Austin
Abel Design Group worked closely with Cerity to create a cutting-edge tech office design within a limited budget for the insurance company located in Austin, Texas.
The 9,200 sf office includes open work areas, break room, conference rooms, private offices, huddle rooms, phone rooms, and several collaboration areas.
To maximize the budget, the design team integrated existing architecture into the design and strategically used color, wall coverings, and unexpected design elements in community spaces. Design highlights include a unique, baffled ceiling treatment in the break room, stadium seating in the main conference room, and graphic flooring treatments.
The client wanted to create a very welcoming first impression as well as showcase the company’s fun culture. To meet the client’s goal, the office entrance opens up to the break room and lounge in lieu of a reception area. Glass entry doors allow passersby and guests to catch a glimpse of the lively atmosphere even before they enter.
In the midst of construction, the COVID-19 virus caused Cerity to rethink work areas, desk spacing, and community spaces. The Abel Design Group team reconfigured the previously designed open benching system to accommodate CDC guidelines and still accommodate all employees and future growth without any impact to the architectural layout, overall construction cost or schedule.
Design: Abel Design Group
Contractor: Structura Inc.
Photography: Tre Dunham
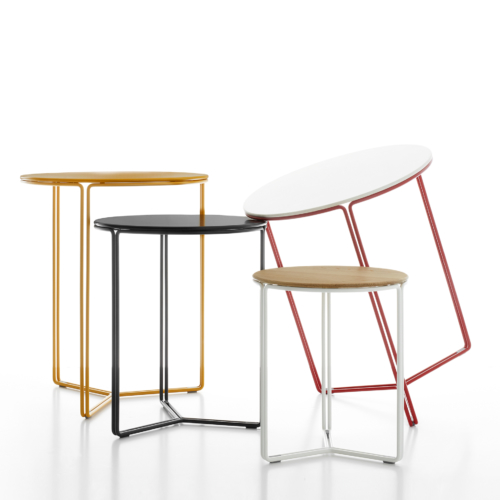
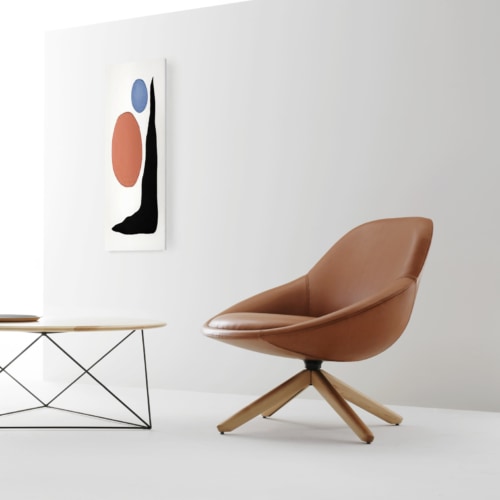
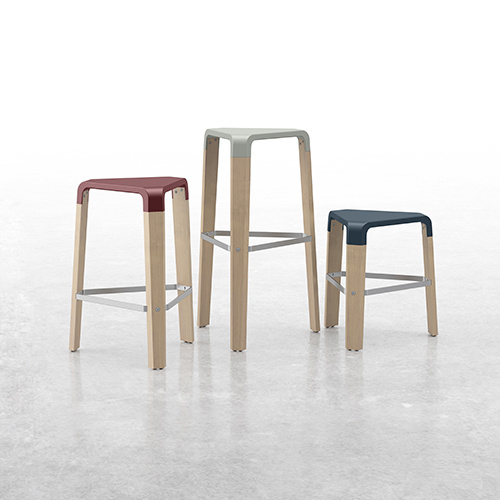
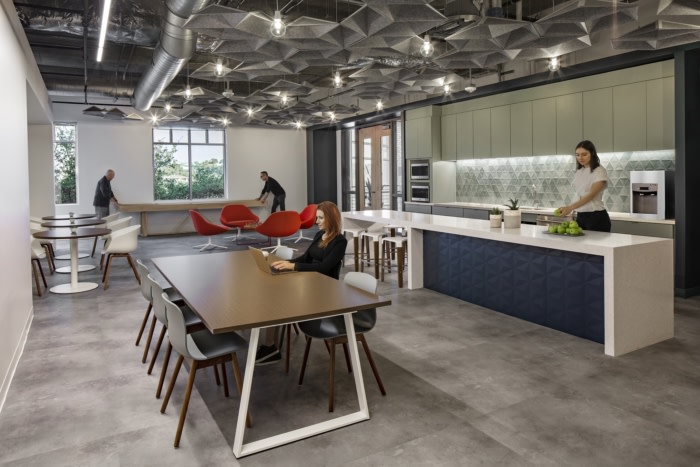
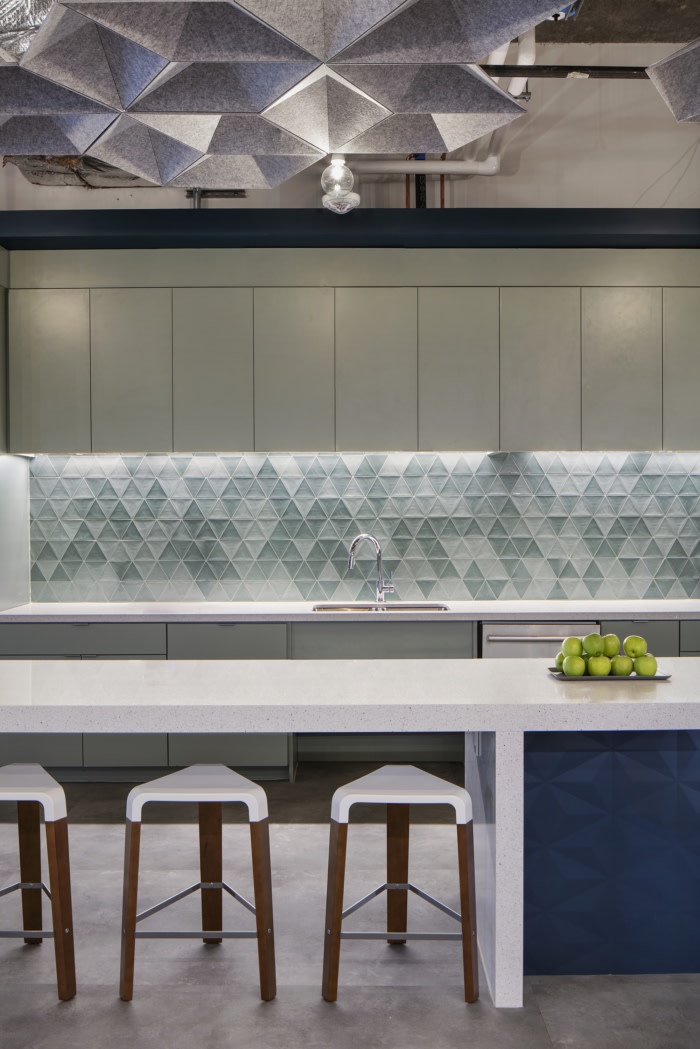
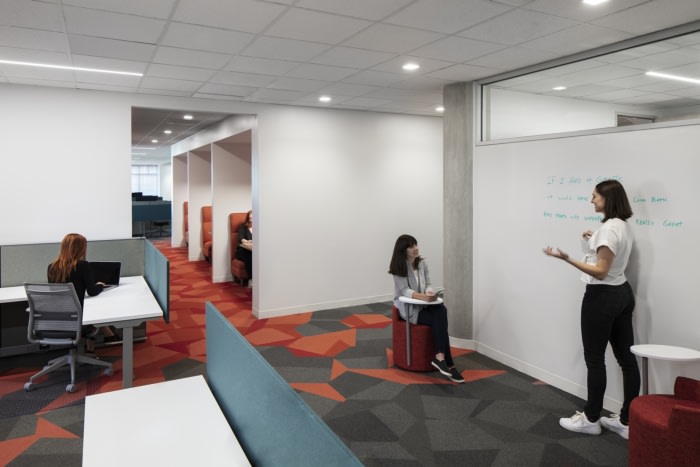
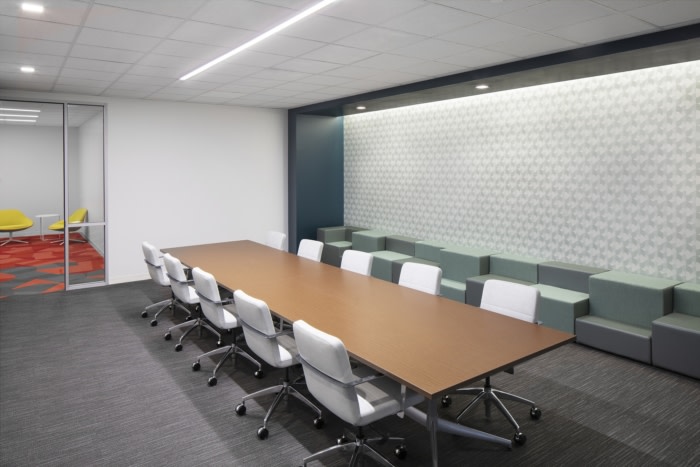
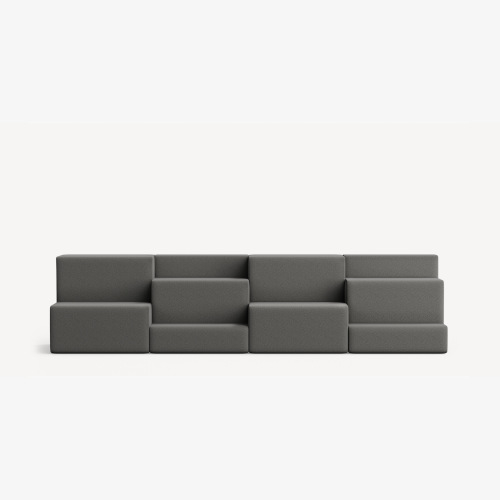
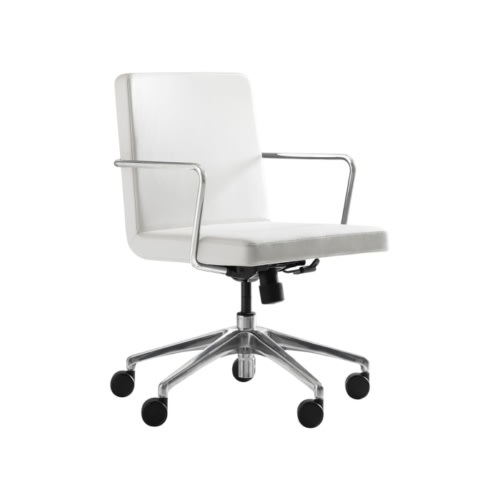
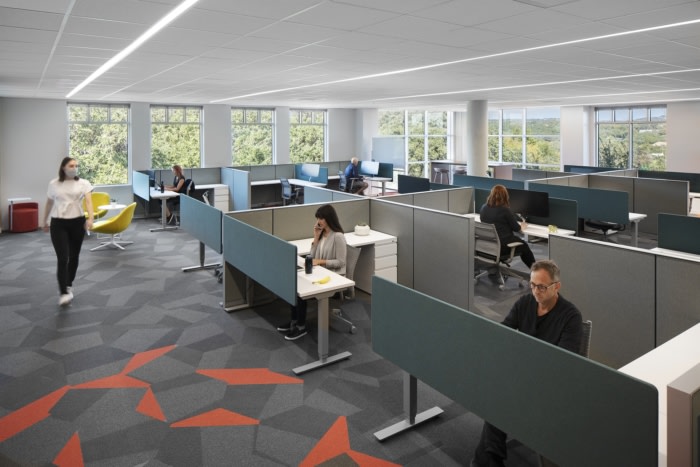























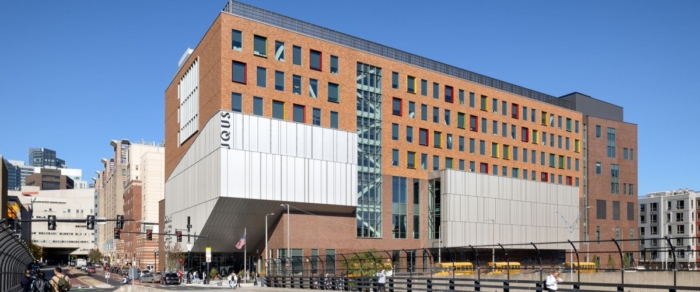
Now editing content for LinkedIn.