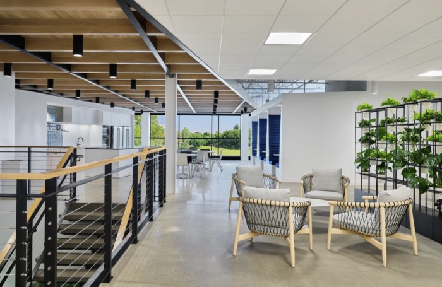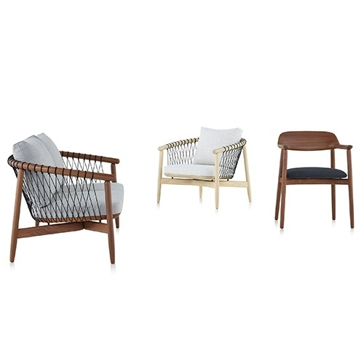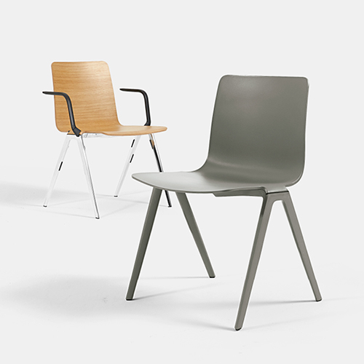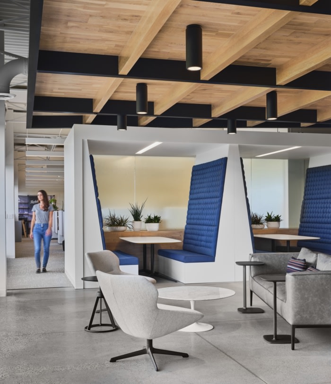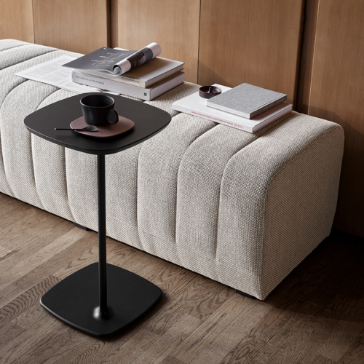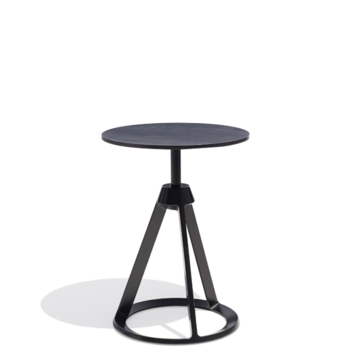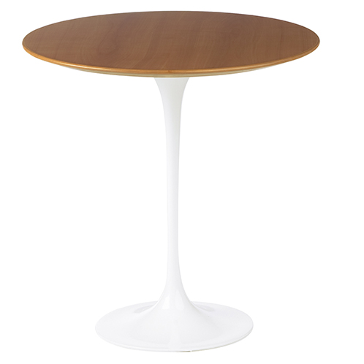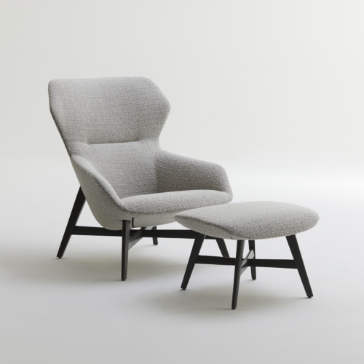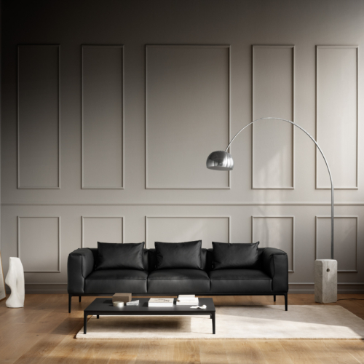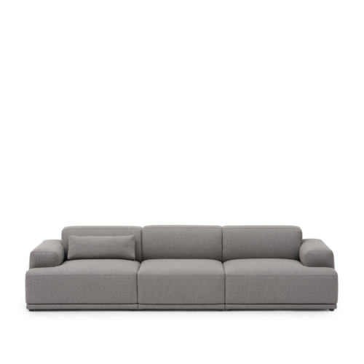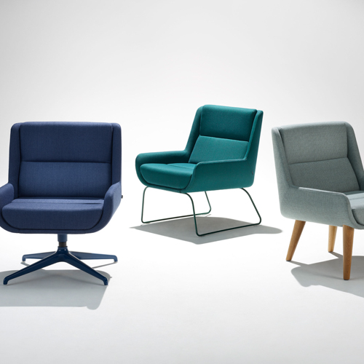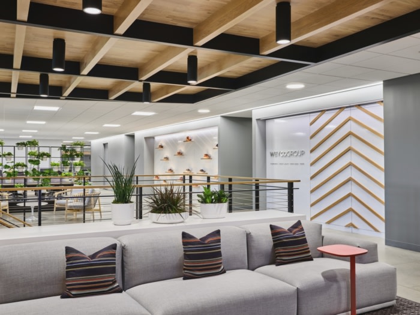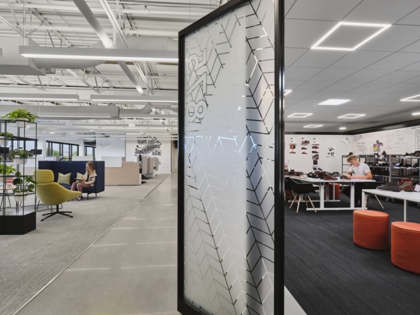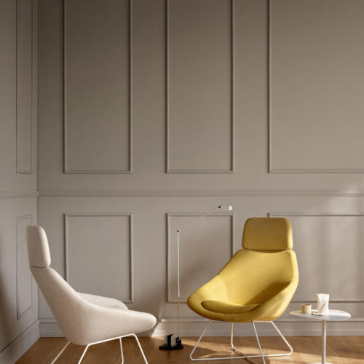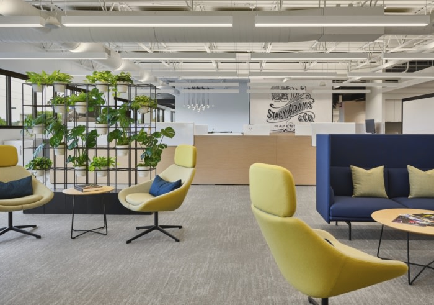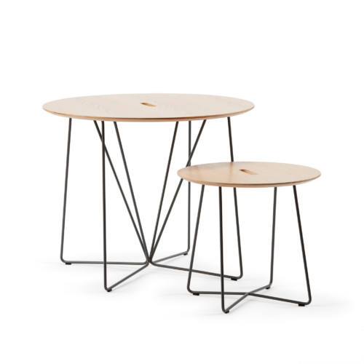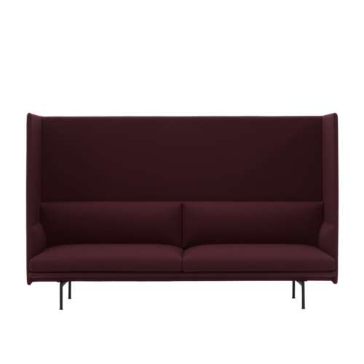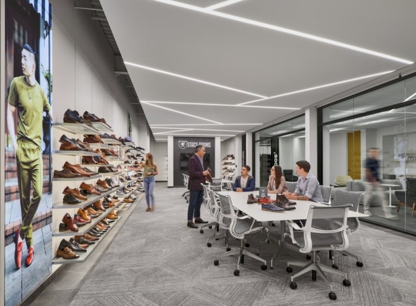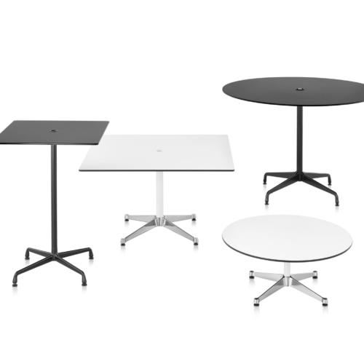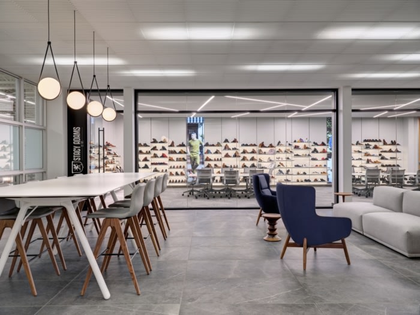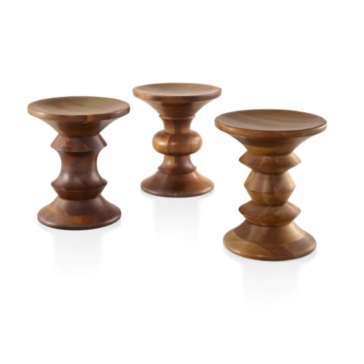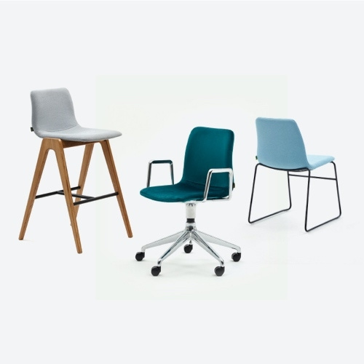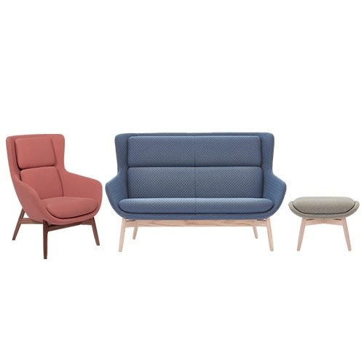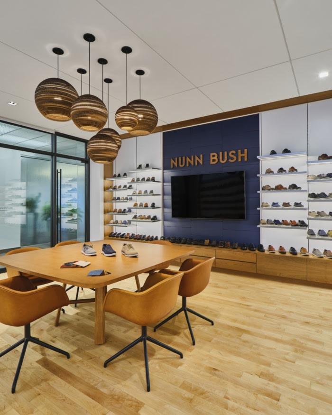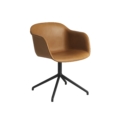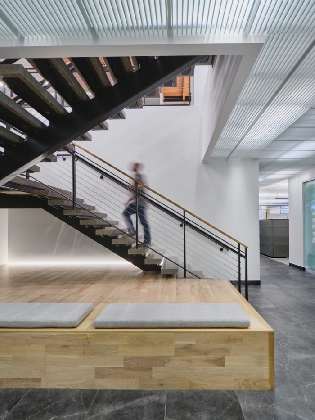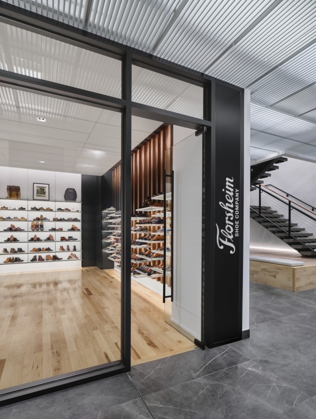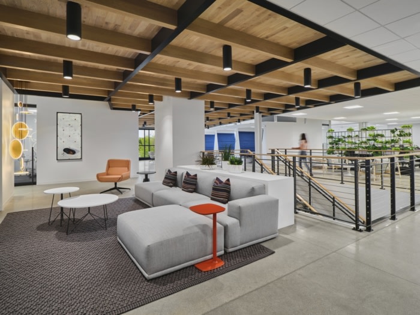
Weyco Group Offices – Glendale
Fueling a long-term growth plan, Weyco Group, a global, publicly traded footwear company, aimed to update their Glendale workplace to better suit their teams’ creativity and collaboration while accommodating the need for functionality and flexibility.
HGA was engaged by footwear company, Weyco Group, to better accommodate functionality and flexibility in their newly updated offices in Glendale, Wisconsin.
HGA, a national interdisciplinary design firm, was brought in through principal Jane Dedering to lead Weyco Group’s office redesign and expansion. The 114-year old company employs more than 200 people and is known for designing, marketing and distributing Florsheim, Stacy Adams, Nunn Bush, BOGS and Rafters. This renovation of the Weyco Group headquarters needed to further foster creativity, elevate the product development process and reflect the company’s diverse product lines, creative people and authentic culture.
Through the redesign, the highly creative departments of Design, Marketing, and Product Development now occupy a space that inspires, allowing them to take creativity and product innovation to the next level at the exact time the industry was experiencing a seismic shift in customer buying habits. The project includes: a redesigned lobby and entry experience, a central hospitality space connected to four new brand rooms, a central communicating stair, a partial build out of the second floor as a new daylit space for the design and marketing departments, and a variety of team collaboration areas where technology, hand sketching, and fabrication set flight to creativity and design.
Designing for a Flexible Future
Throughout the design process, Weyco maintained its dedication to its employees and collaboration with an investment into state-of-the-art technologies, which has allowed teams to seamlessly continue client meetings in an almost business-as-usual fashion. In newly-designed brand rooms, teams hold virtual meetings where they are surrounded by collections and can easily show buyers an array of products.All Weyco teams benefited from their company’s focus on the future; HGA designed and incorporated audio-visual and technology upgrades throughout all departments, from personal workstations and conference rooms to open collaboration areas and showrooms. HGA also designed collaborative spaces for employees, bringing together teams and ideas in imaginative ways.
Perfect Fit
Located centrally on the first floor, newly designed brand showrooms host wholesale and retail customers, currently in virtual environments due to COVID-19. Each room represents the experiential qualities of an individual brand; yet at the same time, all rooms are connected through similar materials. A central hospitality space was designed to serve all brand rooms and is also used as a quiet work or lunch space until in-person meetings with clients can occur.Collaborative and Creative Evolution
Collaboration and creativity are at the heart of Weyco Group’s design and marketing teams. The installation of floor-to-ceiling windows on the second floor brings in welcoming daylight, views across green trees and of the surrounding community improves work satisfaction and creativity. The teams cultivate their talents and creativity in a variety of spaces from formal and informal to small and private to large and open, allowing for future flexibility. The workplace was configured to support Weyco Group’s design process with flexibility and opportunities for collaboration at the forefront. The workstations support both heads down focus work and small one-on-one meetings, while brand-specific pin-up areas with wall-to-wall magnetic boards adjacent to workstations promote team ideation. The workshop, materials library, and brand specific storage supports the process taking place in the pin-up rooms near-by. This second floor expansion has enabled growth and established a new benchmark for collaborative workplaces with a daylit environment infused with technology to support impromptu connections and Weyco Group’s design process.Stepping Forward
Weyco’s expansion and renovation is an integral part of its growth plans. Every element of the redesign – from fabrics to textures, furnishing, lighting, and architectural detailing—were inspired by the family-run company’s vivid products, people, and culture.
Design: HGA
Design Team: Jane Dedering, Alicen Damico, Craig Mertes, Samantha Mendiola
Photography: John Magnoski Photography
