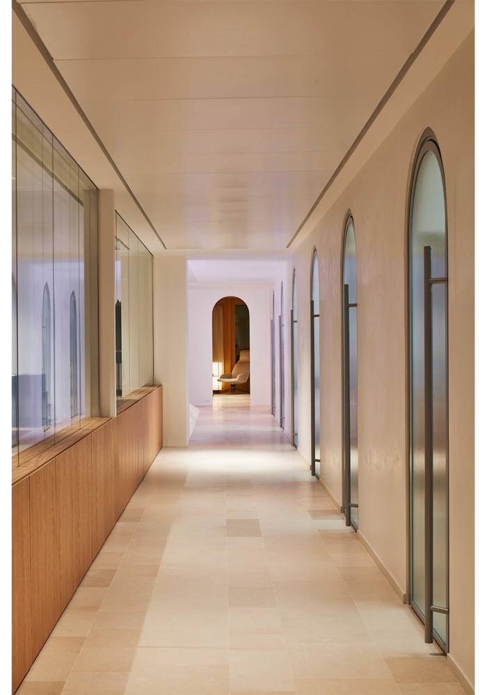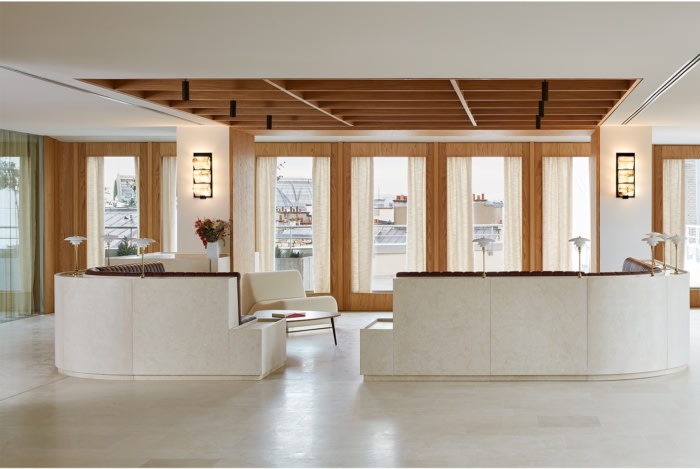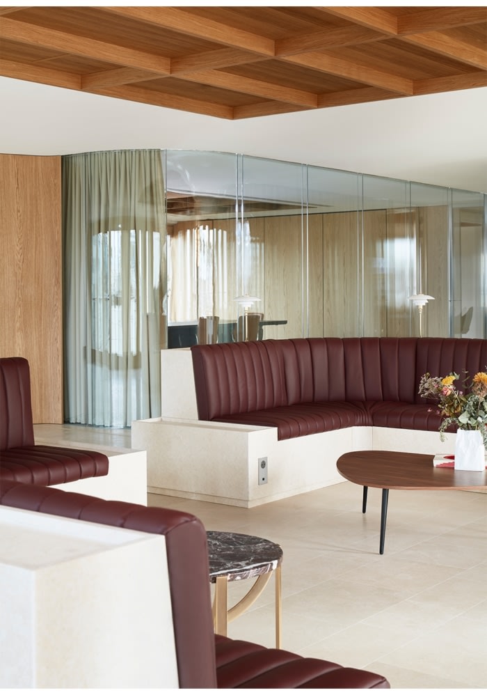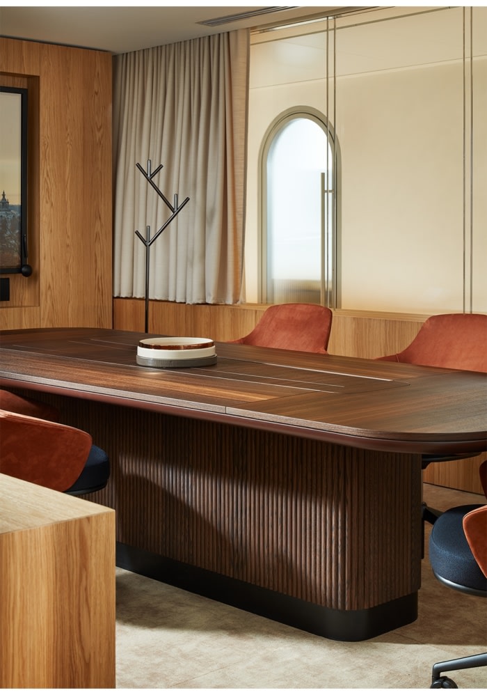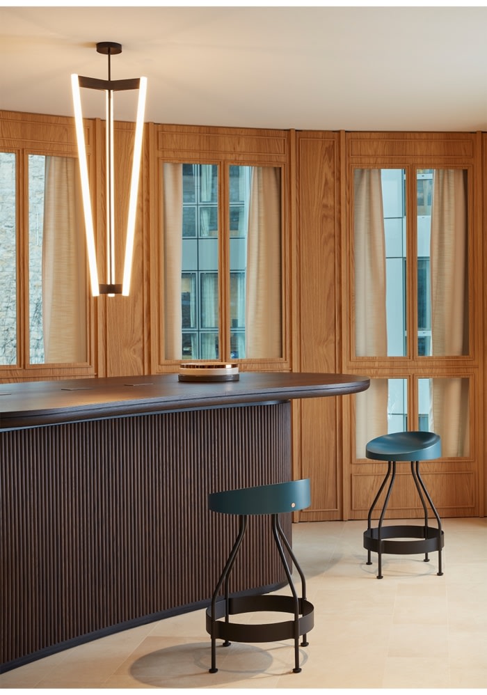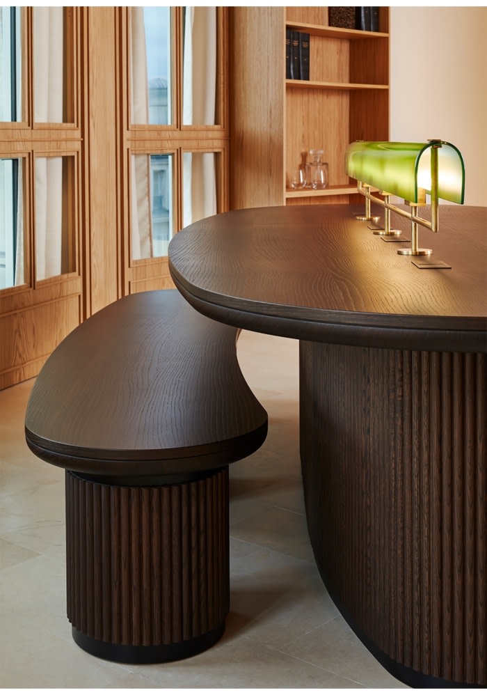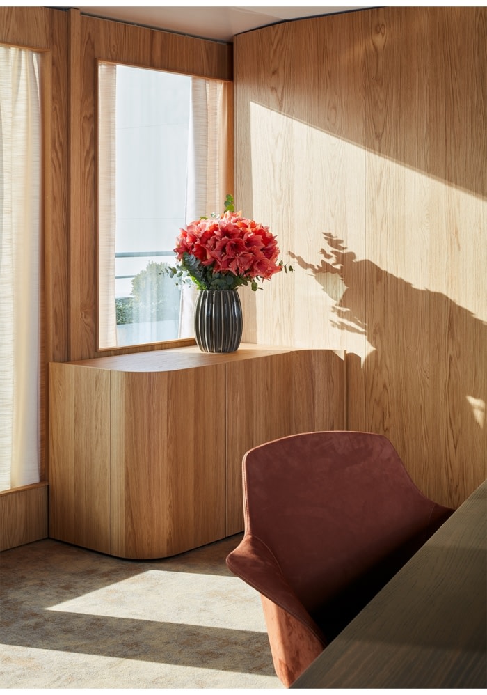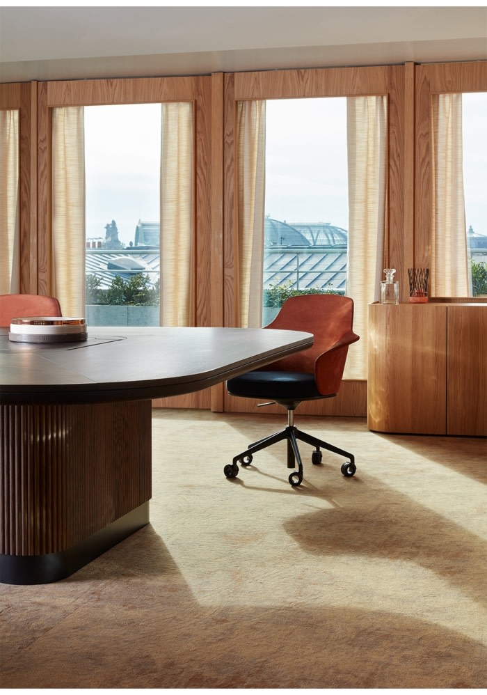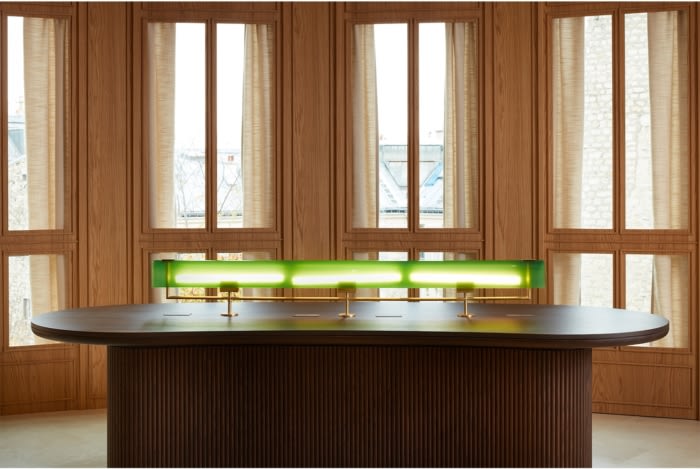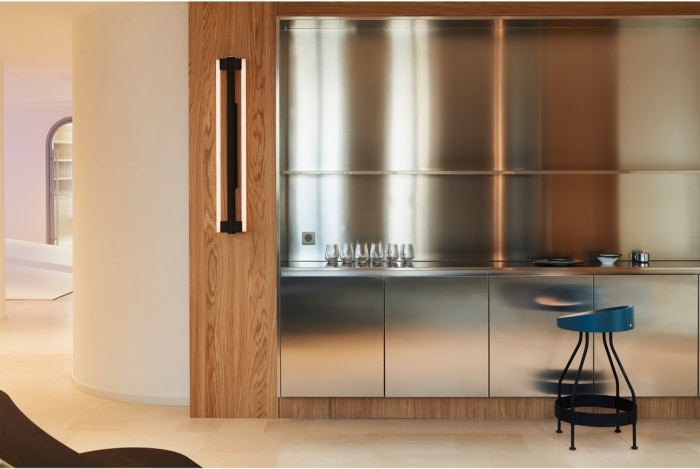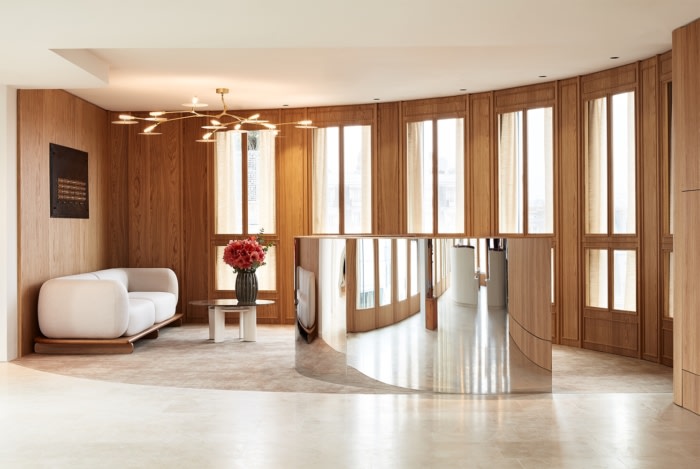
Confidential Client Offices – Paris
Louis Denavaut and Havette & Madani collaborated to design a contemporary aesthetic for a confidential client’s offices located in Paris, France.
The project is located in a modern building clad in large glazed panels, that was dramatically lacking in charm and character. The confidential client wanted their offices to combine cutting-edge technology and contemporary aesthetic into a warm and welcoming atmosphere, closer to what you would expect for hospitality establishments than corporate offices.
To completely redesign the space, the confidential client enlisted the expertise of interior designers Hauvette & Madani and Louis Denavaut — young up-and-coming talents specialising in residential and hospitality design —, corporate real estate management firm Shift In, along with the Cider Group, comprised of its subsidiary 2SW — general contractor and space design specialist — and its design production brand Cider for the creation of bespoke furniture.
For this project, the team has taken on the challenge to combine cutting-edge technology, acoustic performance, intensive use solutions and refined aesthetic, giving the space a unique appeal that contrasts elegantly with the usual standards of workspace design.
To counter the cold feel of the original premises, a palette of greys was applied throughout the space, from the carpet floors and travertine cladding to the curtains, bringing both a great deal of light and a comforting sense of warmth. The inner walls were lined with natural wood panelling, which was also used for the acoustic coffer ceilings. The warm feel of this high-end material is underscored by the soft curves of the metal doors and glazed walls. Touches of brushed steel in the kitchen and sparkling aluminium in the hall lend the concept a distinctive modern twist.
Each design created by 2SW sought to meticulously convey the concept imagined by the designers. The company and its team were able to adjust their practice to meet the project’s aesthetic and technical requirements, delivering unprecedented softness and ergonomic comfort with unique technological solutions.
Their expertise and subtlety is clearly evidenced by the bookshelves and other joinery elements. Rounded, wall-to-ceiling glazed partitions provide cradles for motorised blinds. In the hall, the surprising rounded volume of the mirror-clad reception desk reflects the generous curves of the Onigiri sofa in unsullied tones and an assortment of visitor seats pairing the mineral quality of stone with the organic look of leather. On the ceiling, a removable coffered acoustic panel conceals air conditioning vents with style.
Design: Louis Denavaut and Havette & Madani
Furniture: Cider Group
Photography: DEPASQUALE+MAFFINI
