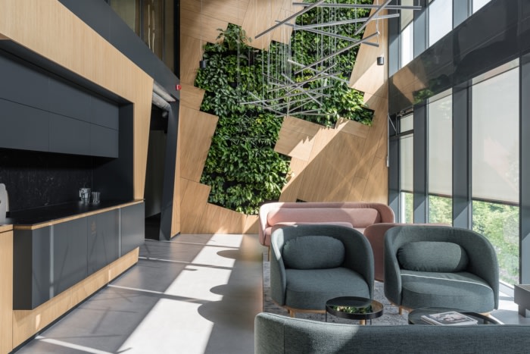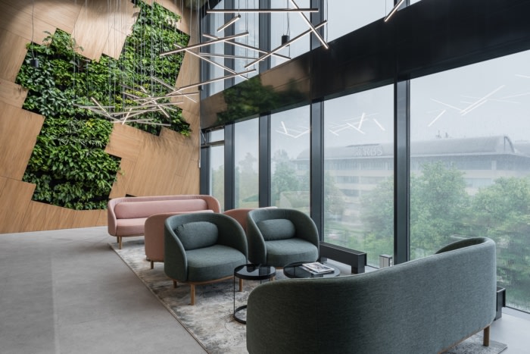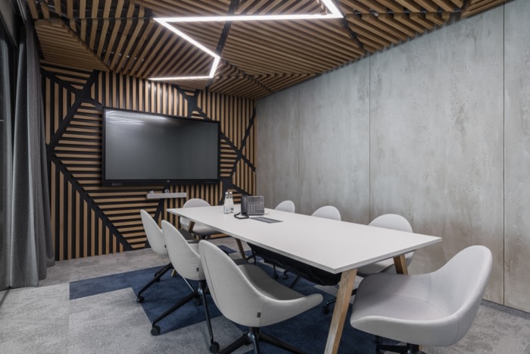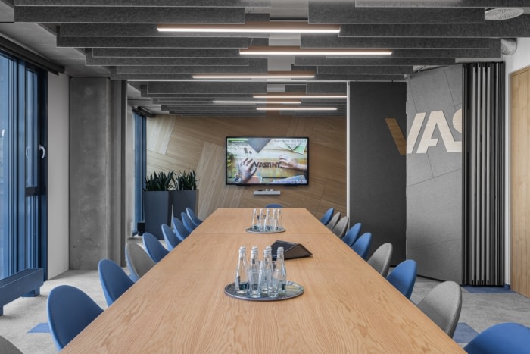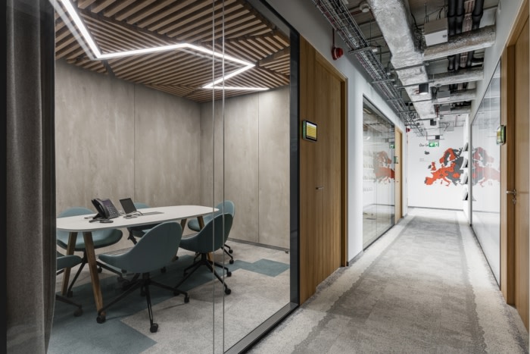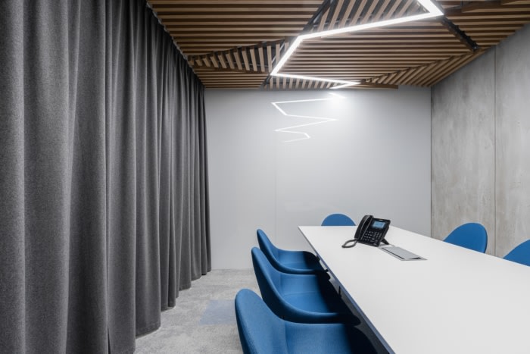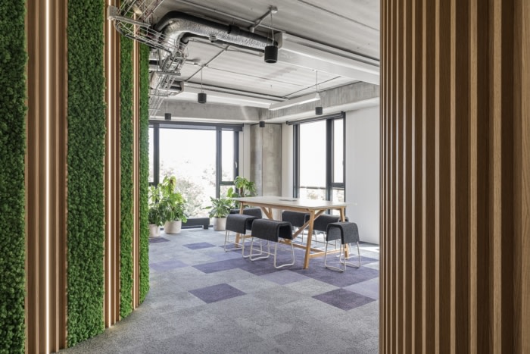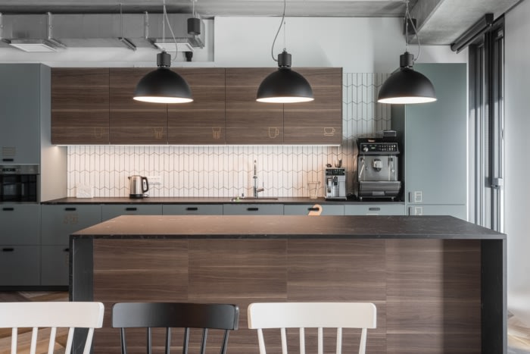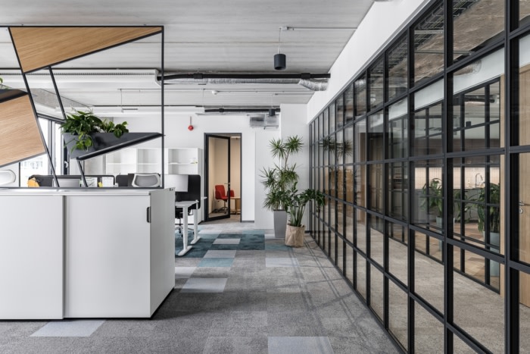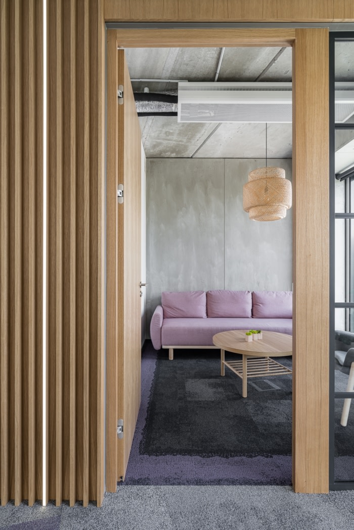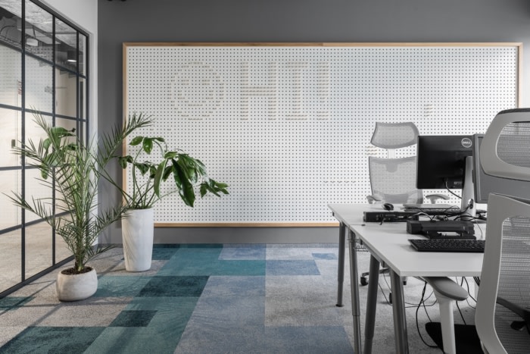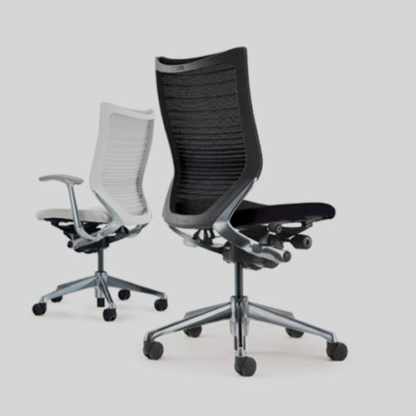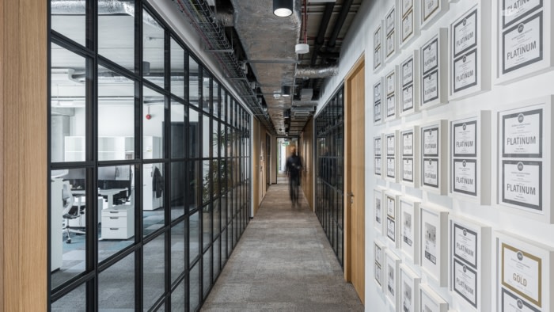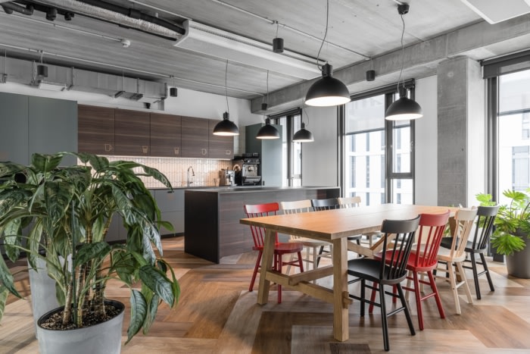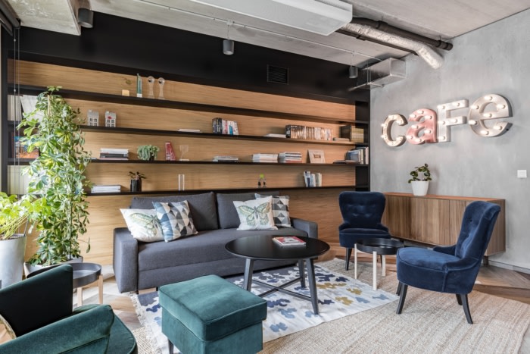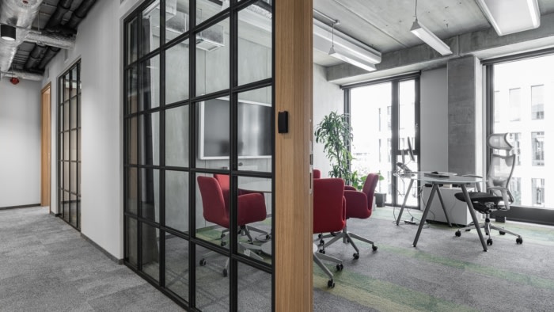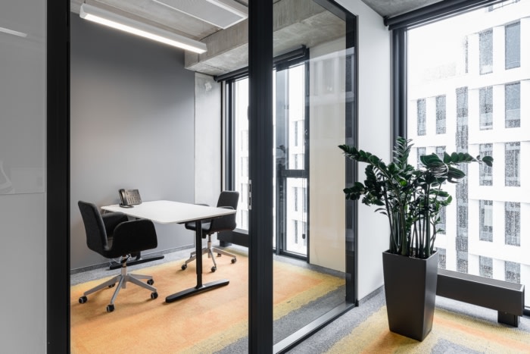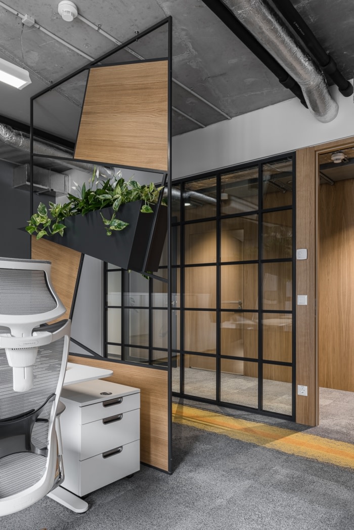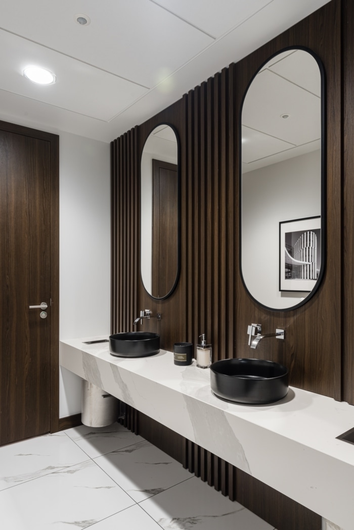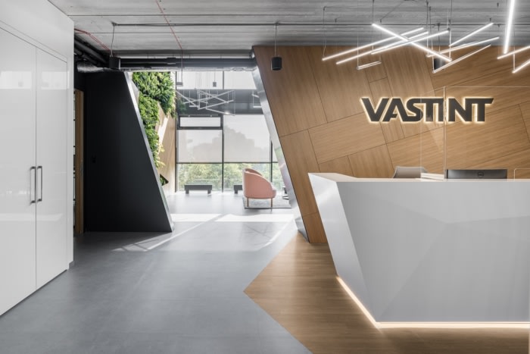
Vastint Offices – Warsaw
BIT Creative Barnaba Grzelecki provided comfort and ease in the design of Vastint‘s offices for the international real estate company’s location in Warsaw, Poland.
The office is designed for investor from real estate market. It covers about 800m2 and is located in business center in Warsaw Business Garden. The significant aspect for client was appropriate ergonomic design and comfort of work of all employers to feel well in the surrounding space.
The project reflect the idea of an office as a significant symbol of every company. Interior is created in the highest standards. Cool concrete with black steel is broken by many wooden elements and fresh greenery with lighting accompany. Following materials create cozy, industrial and modern style with the hint of Scandinavian poetics. Addition to the interior is made by designer furniture and tonifies colors, as well by huge number of unique details.
Among them are partitions with flowerpots, wall and ceiling decorations. Dynamic directions in the interiors, multi-level installations, elegant carpentry of glass walls, ceiling luminaires as well the walls ones or the wide range of carpeting and much more are unique elements of the design.
Work environment was fitted perfectly to client’s expectations. Arrangement is functional and spacious despite the square footage optimalization, above all is creative and strongly inspiring. Interior teems with life, conscious material and colors usage gives the space unique character.
The space was divided into many flexible workspaces, half-private ones and also public conference rooms. Layout and interior decoration elements are the result of architects’ vision and employers’ practical needs. The office is perfectly suited to everyday usage. It is the background to the official meetings as well office ones and to deepen unformal relations between employers.
Designers from Bitcreative studio applied the newest AV system and rooms reservation. Conference rooms are also equipped with the liquid crystal film on the glass walls and automatically controlled curtains.
This project is effect of comfort, ergonomic and design connection. Employers and guests feel freely and safe in the office created by Bitcreative.
Design: BIT Creative Barnaba Grzelecki
Photography: Fotomohito
