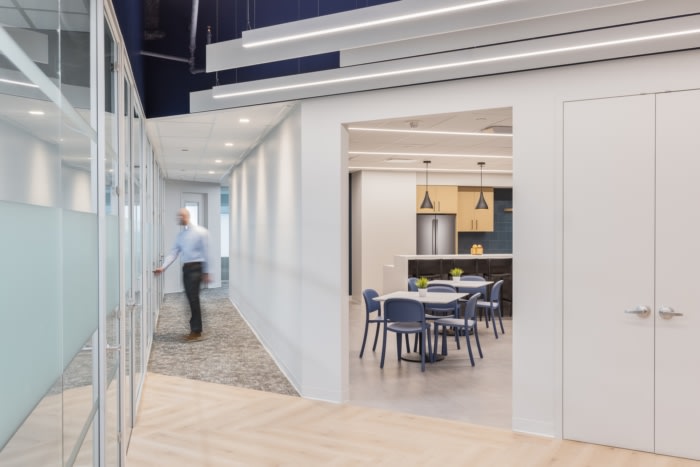
Confidential Client Offices – Newark
Avison Young fully renovated the offices for a confidential client located in Newark, New Jersey.
Continuing a long-standing relationship of multiple successful improvement projects with Avison Young, an industry leading insurance company has most recently engaged our team to fully renovate their 23,000 sq/ft space in Newark, NJ.
Having lived in their space for nearly three decades and counting, the environment needed an overhaul through a focus on critical department adjacencies, new and expanded amenities, and impactful design elements to reinforce not only their brand image, but proud company legacy.
In understanding the forward-looking design intent, and with a nod of acknowledgment to the previous build out, the designed experience of their newly renovated space begins with the elevator lobby and increased reception presence. The linear lighting and textural wall panels highlighting their brand color were utilized to orient visitors in the lobby and direct them towards the reception. The reception was ultimately designed to preserve the angles of the existing space while expanding the overall footprint to alleviate the potential for traffic and congestion. With an open ceiling element to celebrate a more industrial and urban aesthetic, this feature created not only a grander entrance, but a sense of pride in the team’s location and history. Perched below an exposed structure and bright white suspended acoustic panels, the overall reception design and logo wall were repositioned to give a more desirable presence and view for incoming visitors.
Beyond the entry experience, to increase occupant comfort, all offices were outfitted with glass office fronts to increase natural daylight and provide all team members with a view of the New York City skyline. The main pantry was expanded in size to further leverage space efficiency as well as encourage a common place for community interaction.
In an effort to remain accountable to the client’s leadership team through project milestones and progressive budgeting, our designers and construction managers were able to complete this full renovation ahead of schedule, on budget, and achieve an overall productive installation process.
Design: Avison Young
Photography: Will Ellis
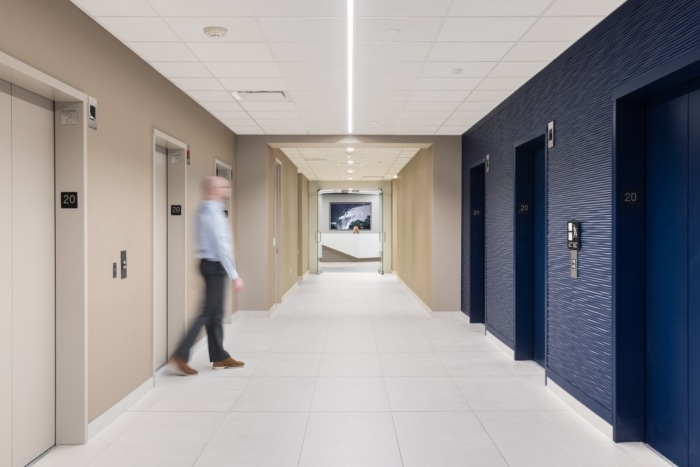
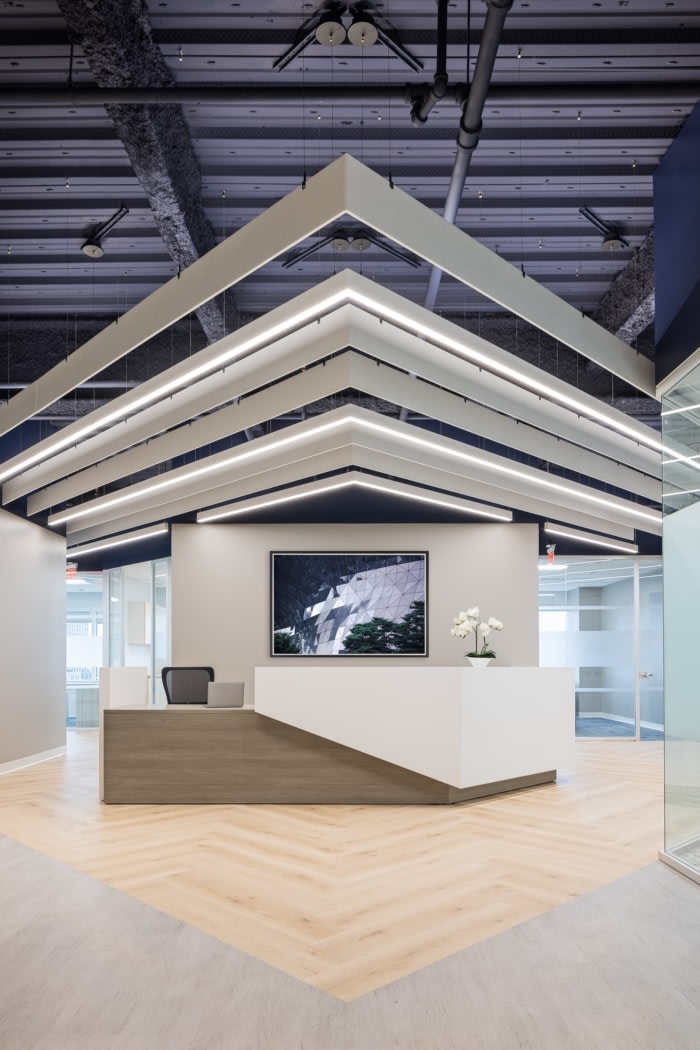
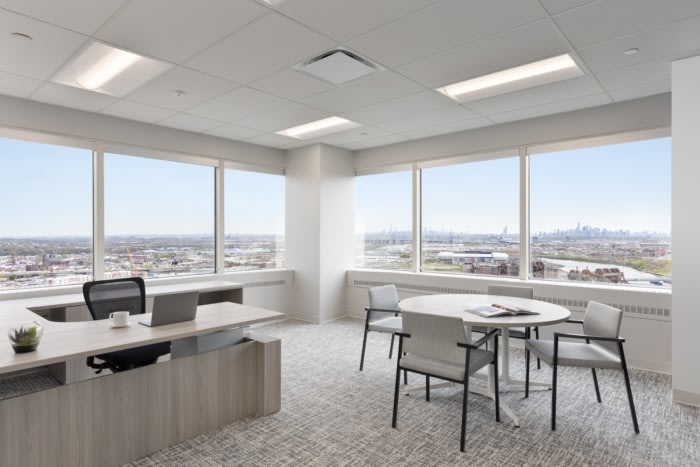

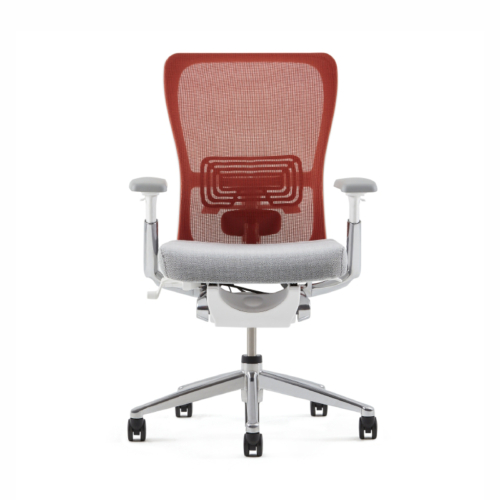
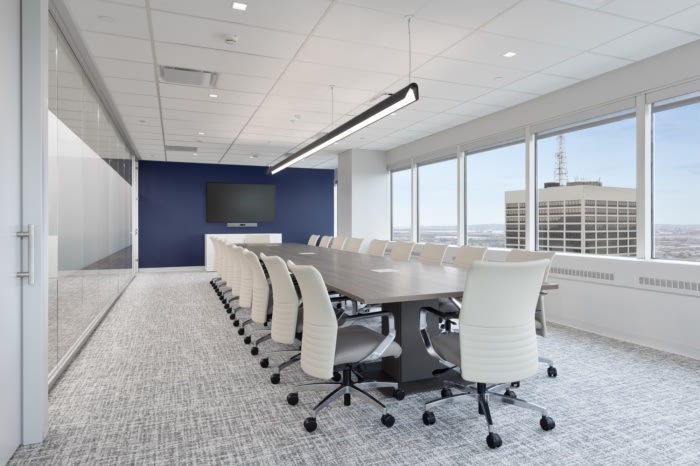
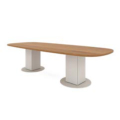
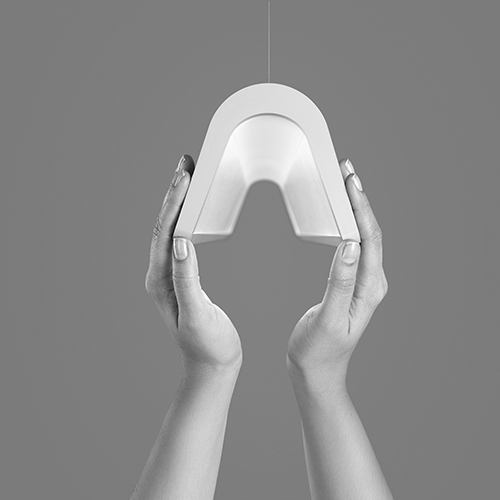
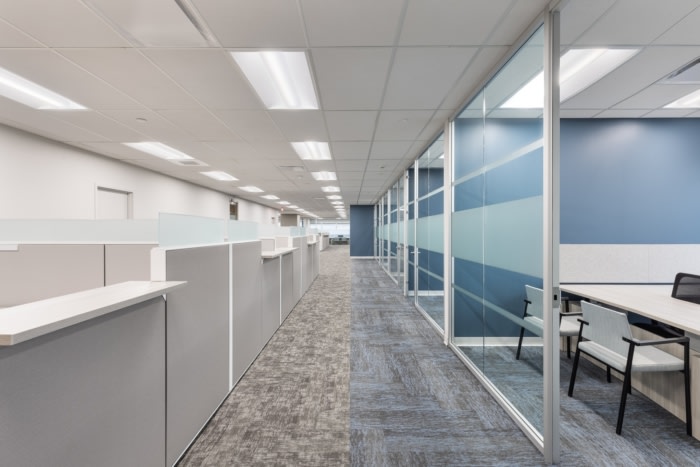
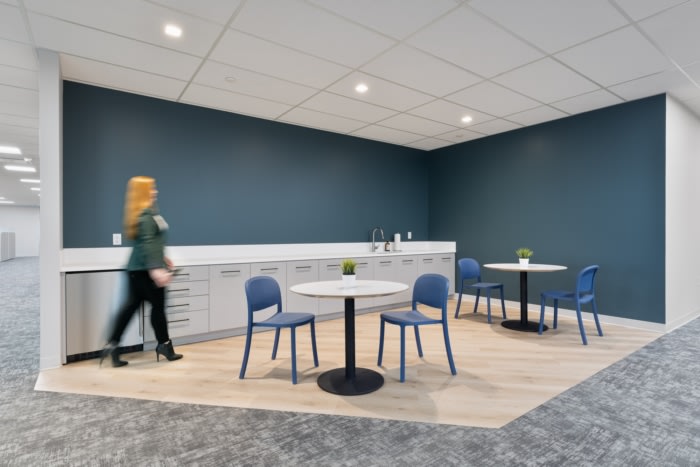
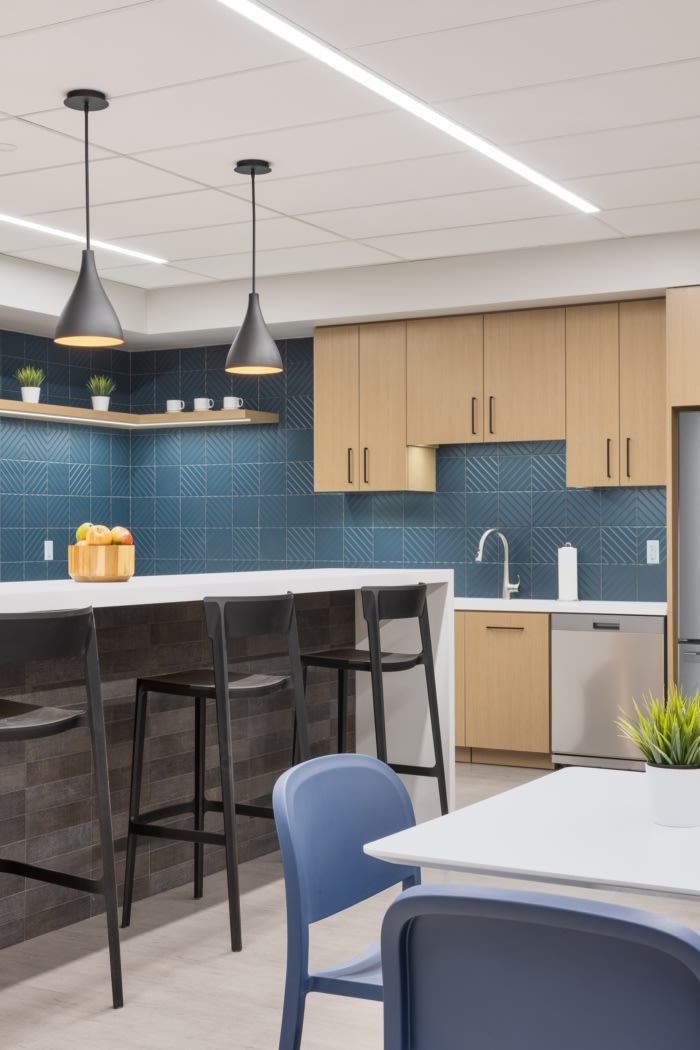
























Now editing content for LinkedIn.