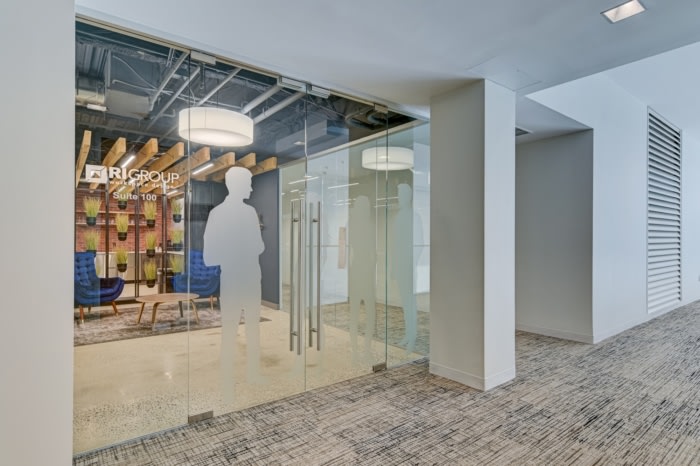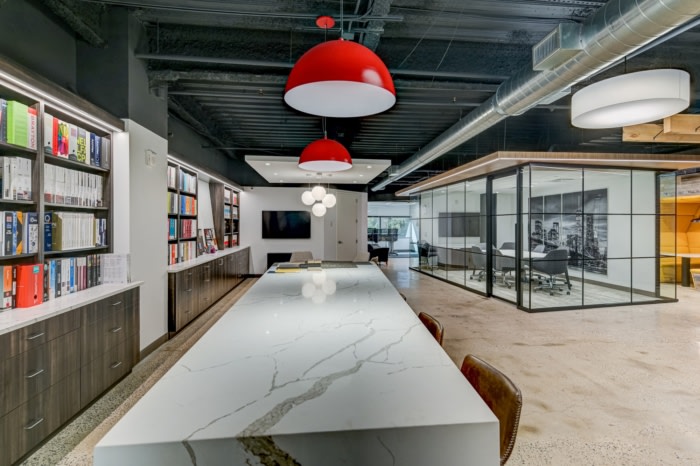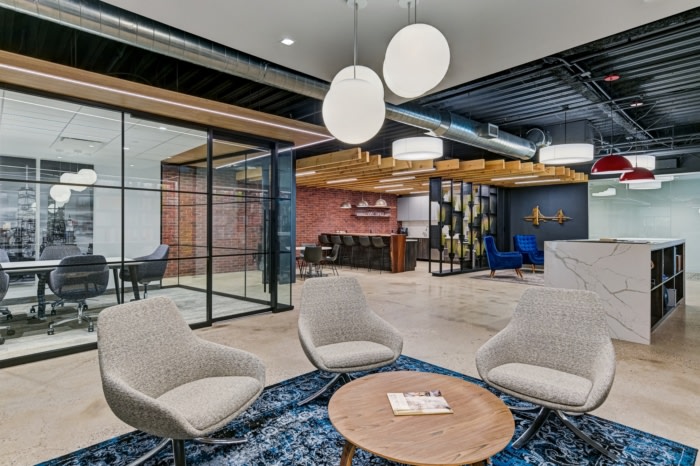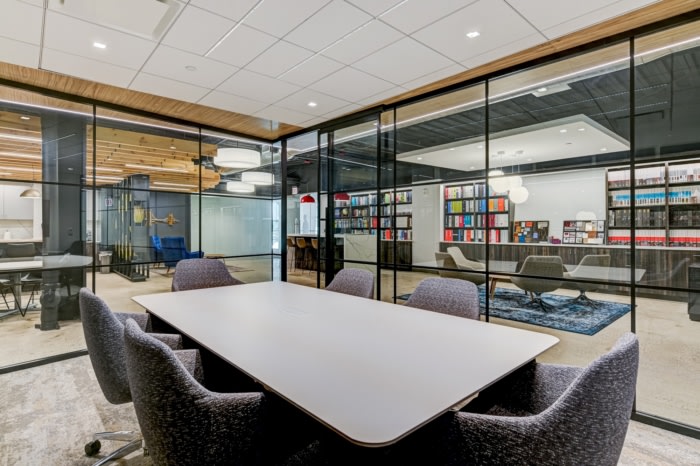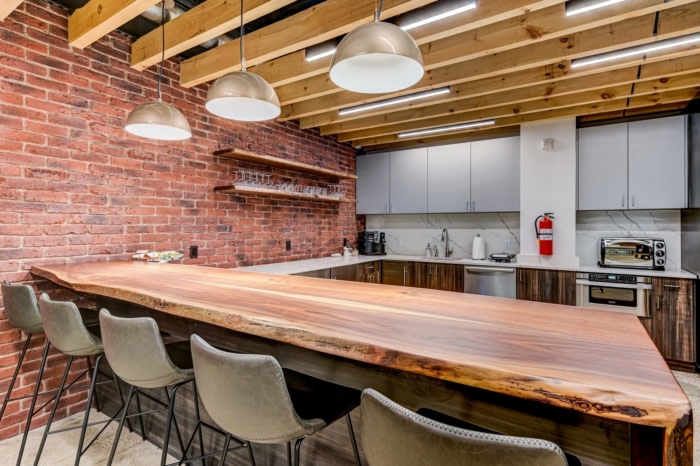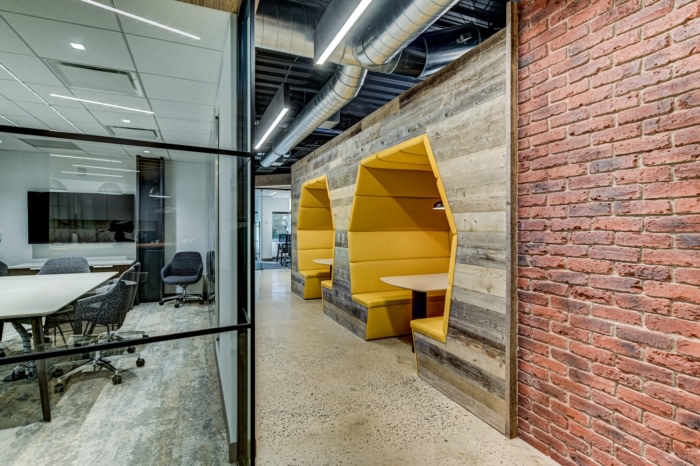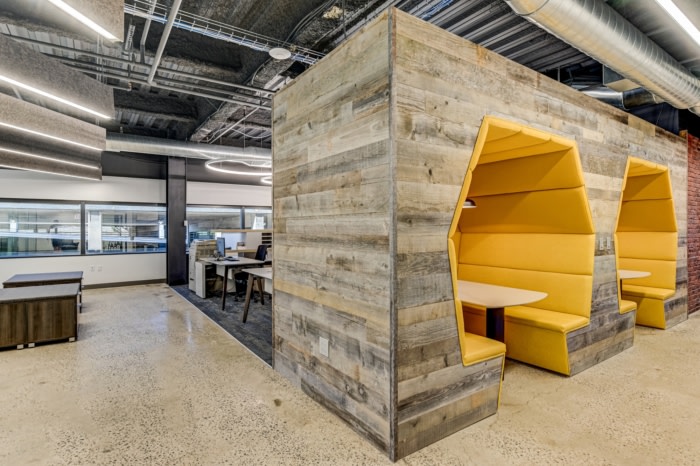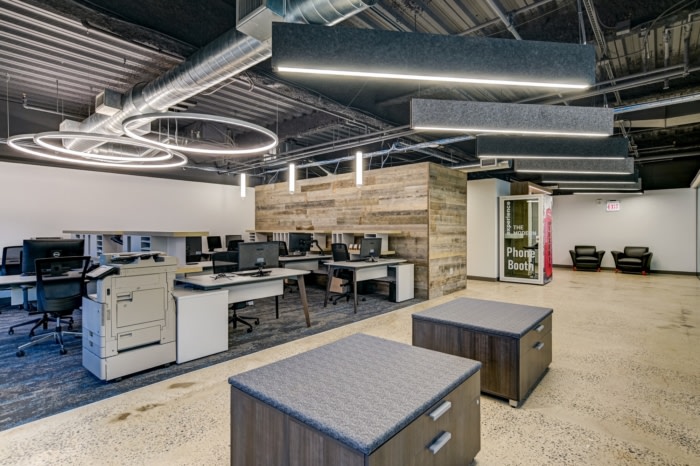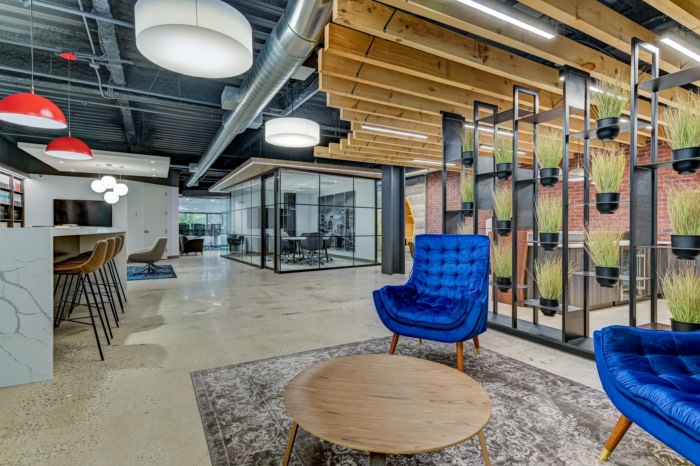
RI Workplace Offices – Saddle Brook
RI Workplace completed a functional office and showroom tailored to the needs of their clients in Saddle Brook, New Jersey.
Perhaps one of the most exciting projects yet, our own office space and showroom! Our team wanted to create a unique and inspiring space that would encapsulate what is possible through our Dream. Design. Build. Transform. philosophy and bring this concept to life for our clients. Having outgrown our old office space, we couldn’t have been more excited to have the opportunity to dream of, design, build and transform a space which would be ours to enjoy. As a team, we worked together to create an ideal showcase of the modern workspace. When we obtained the space it was plain and ‘run-of-the-mill’ without a whole lot of character. We left no stone unturned in pulling together our ideas and consolidating them into a blueprint for the new office space. We formulated a design that combined various themes and aesthetics and served all needs of the workplace by blending in several different environments including collaborative ‘bee hives’, a quiet ‘zoom room’, private offices, a conference room, a library area, café, “back-of-house” benching, and even a sound-proof telephone booth. As this would also serve as our showroom, it was important that we made it a place where clients could come and visualize different design aspects such as lighting, finishes, and furniture and give them ideas for their own space. With options from an extensive range of manufacturers and a large library of samples, we are here ready to help you plan your next project and bring your dream workspace to life.
Design: RI Workplace
Photography: Peter Dant
