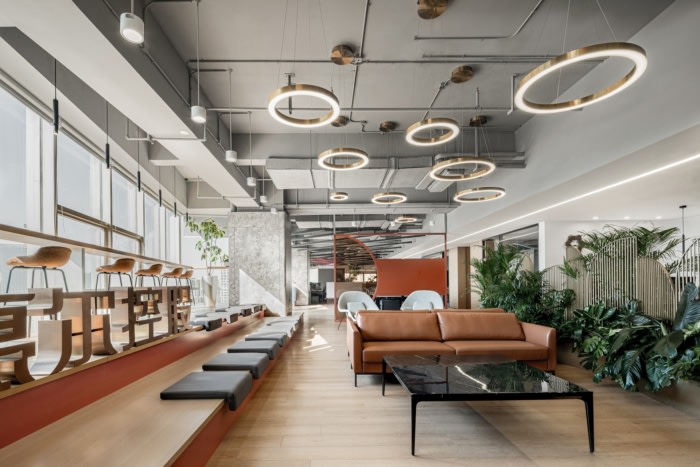
Well Group Offices – Xi’an
The one-of-a-kind office for Well Group was designed to suit the needs of the real estate company's rapid growth, evolving structure, and ambitious goals for the future.
XWXZ Interior & Architecture implemented a new type of office style for Well Group’s location in Xi’an, China.
The task of the XWXZ design team this time is to create a hyper-collocation third-space social and smart office for Well Group’s headquarters located on the 16th floor of Xi’an Golden Mile International.
Well Group has been on a stormy journey for more than 20 years, from Wuhan to the ancient city of Xi’an; from a rapidly developing and expanding regional leading real estate company to a modern, standardized, and systematic holding group. Under the leadership, the future-oriented Well has also established a new strategic development policy, moving towards the grand goal of a top 100 real estate company and a century-old foundation.
At the beginning of the design, the president conveyed to us an idea of a new office style. He wants to turn the office into a hyper-collocation office; he also loves social, so he wants to move the third space into the office at the same time.
So we arranged coffee, social interaction, brainstorming, standing window-height bars, telephone booths, “magic boxes” and other third space points in every corner of the office. It satisfies the four dynamic office modes of employees which is sitting, standing, lying and walking, while also providing sufficient places to encourage communication and exchange between teams.
The space is divided into dynamic and static areas, the dynamic area is the office area for daily employees. The road show at the entrance to the dynamic zone is as originally conceived, weakening the front desk and emphasizing collaboration and social interaction. This can be a quick meeting area or a relaxing moment for afternoon tea.
Set up an “agile workstation” near each department, where it supports teamwork, two-person cooperation, and seamless switching between individual work, and is always aware of customer needs. A daily “stand-up” meeting at the high table can quickly tackle the problem in just 15 minutes.
We transformed a regular phone booth into a “magic box”, just like a blind box, never knowing what you will get; interesting interactions can inspire new thinking, we hope to encourage the team to test unusual methods in this way, challenge existing concepts.
Design: XWXZ Interior & Architecture
Photography: Shengyang Li
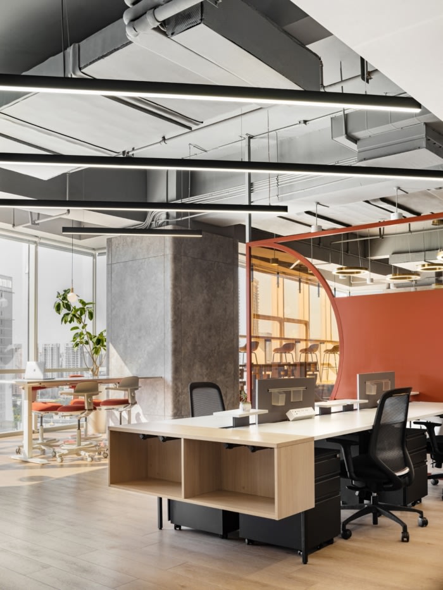
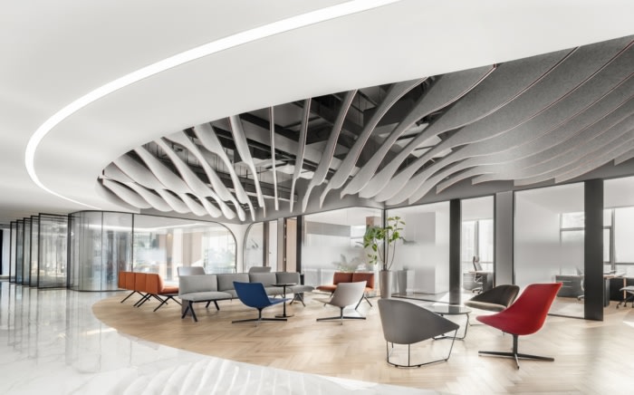
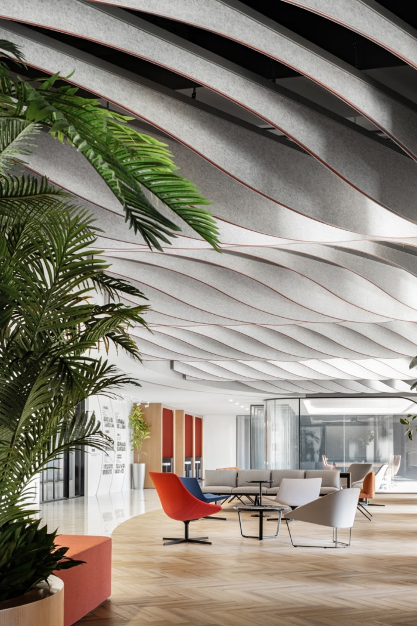
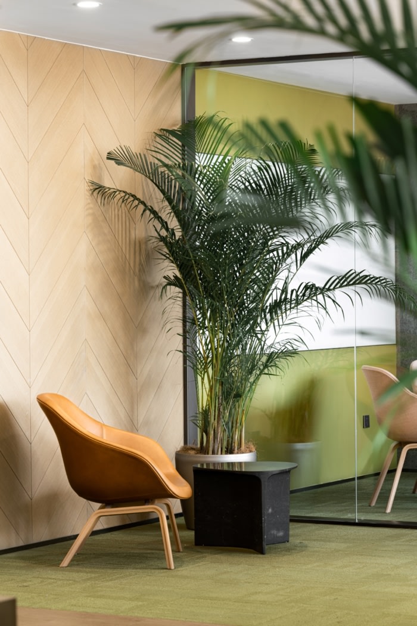
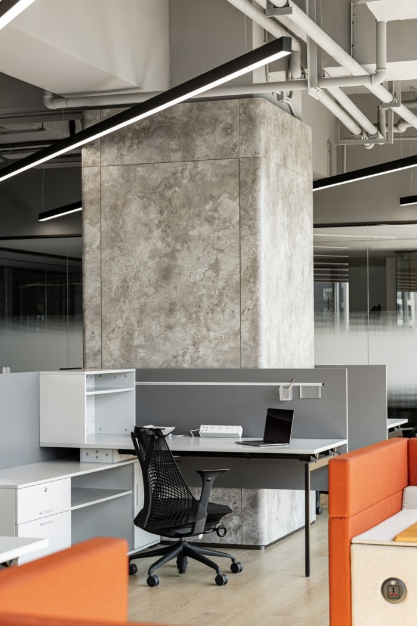
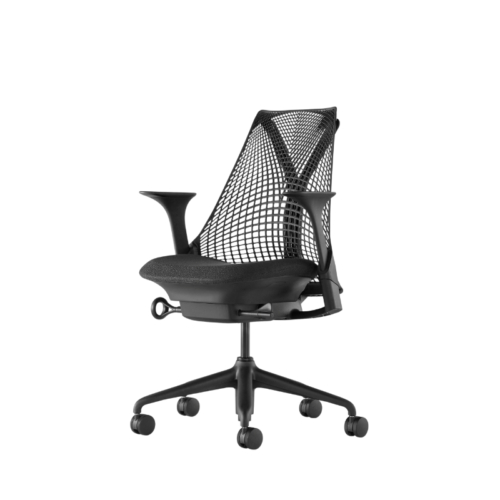
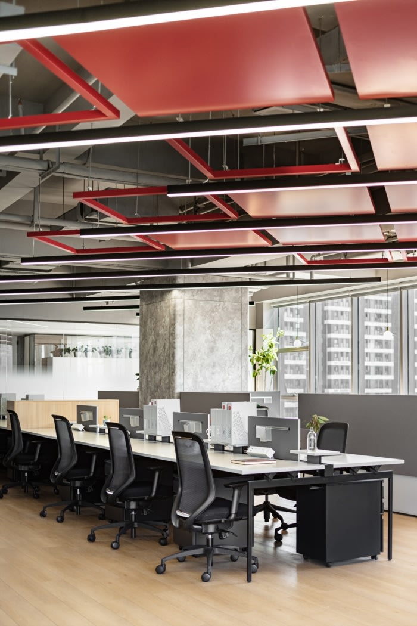
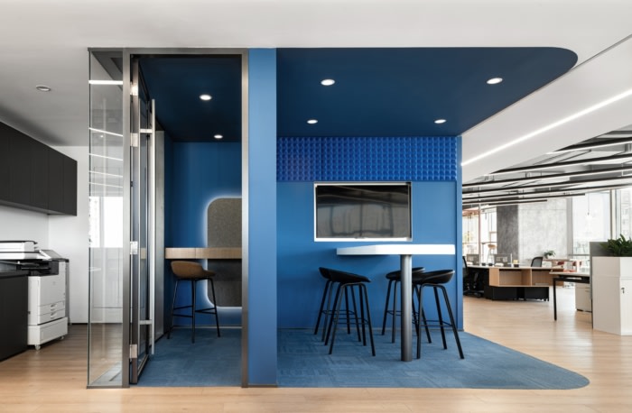
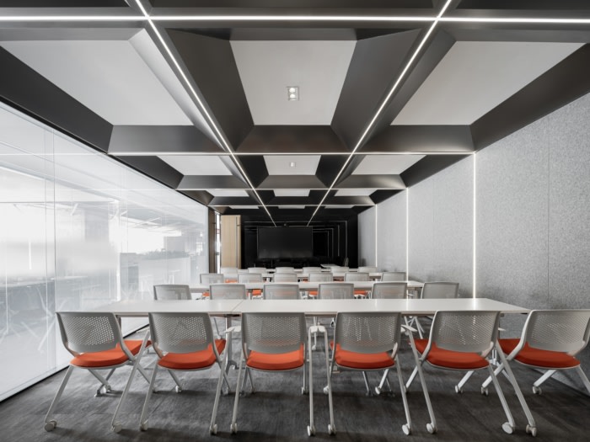
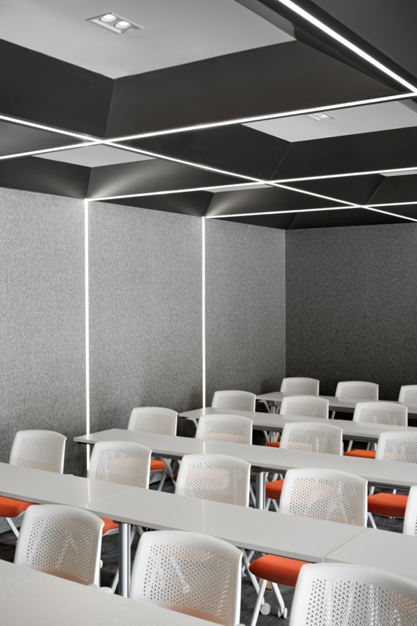
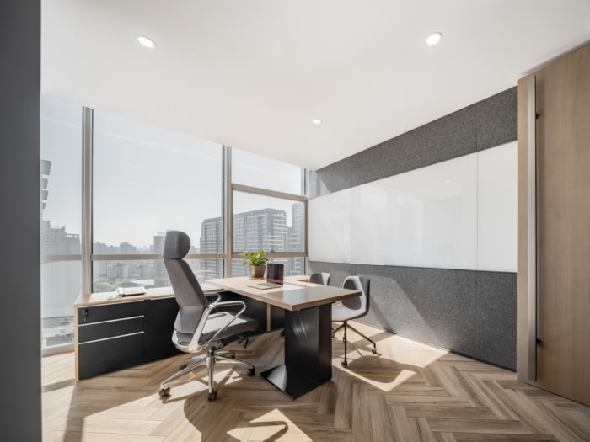
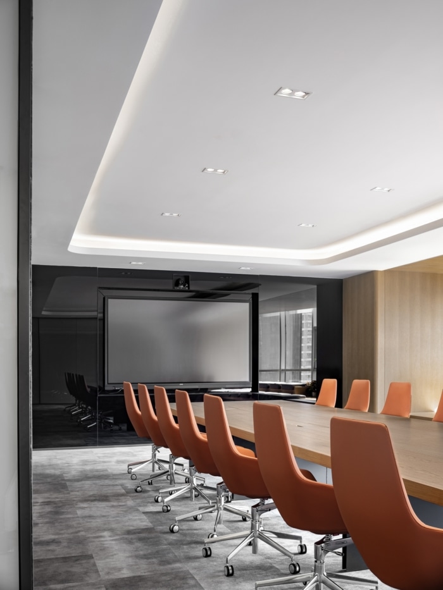
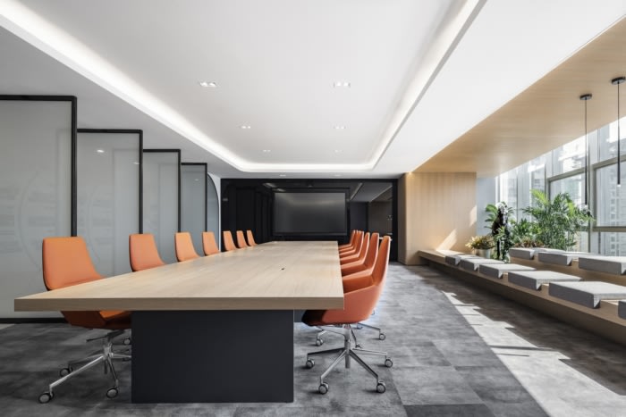
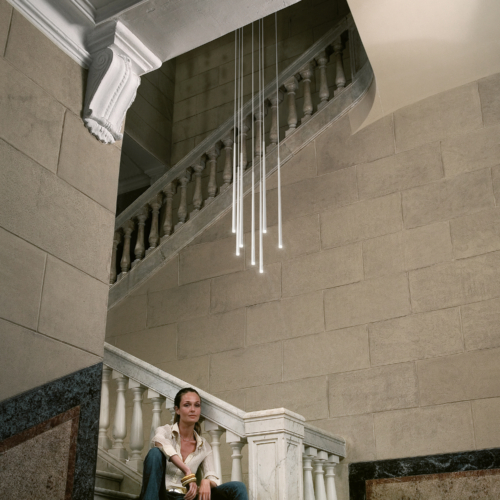
























Now editing content for LinkedIn.