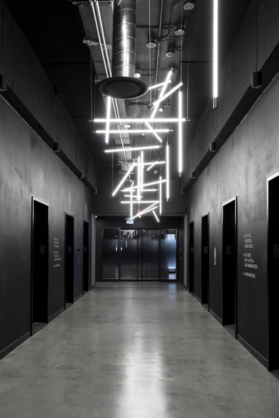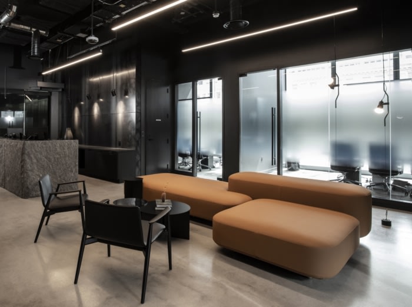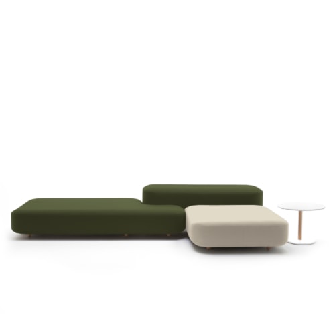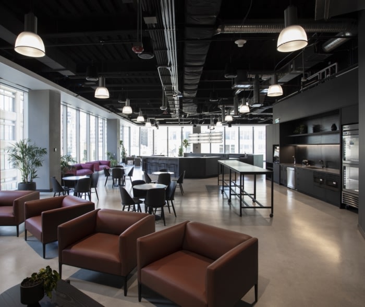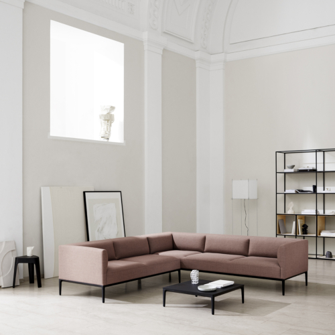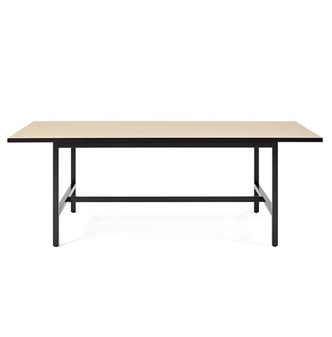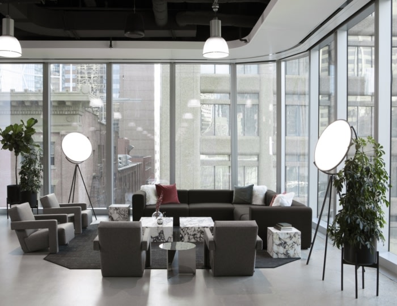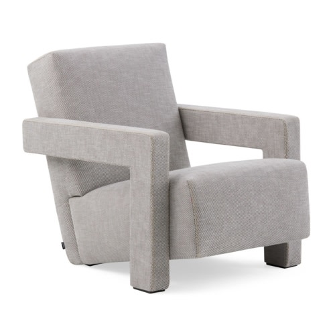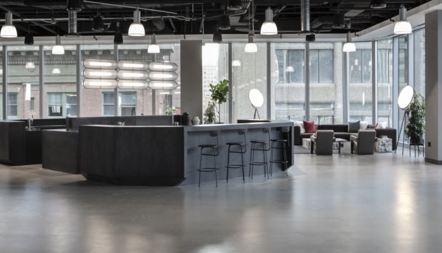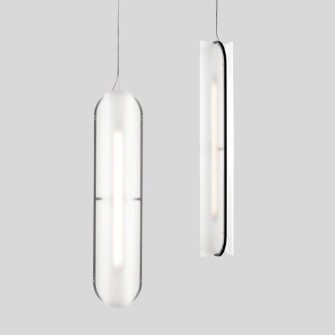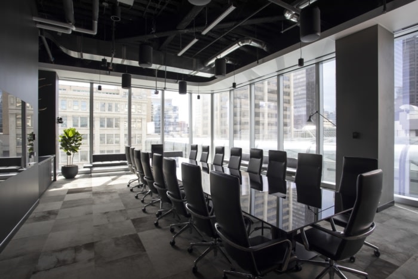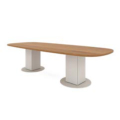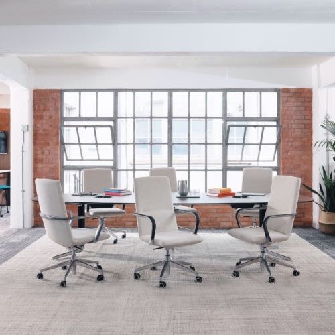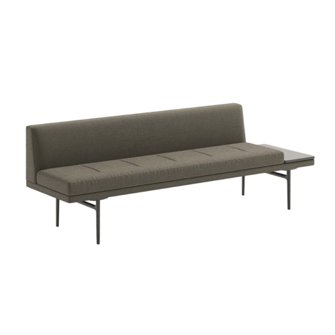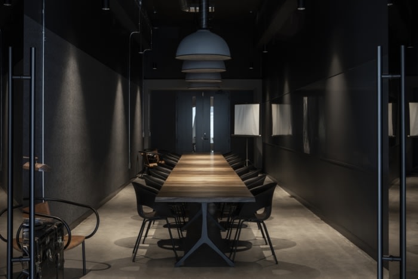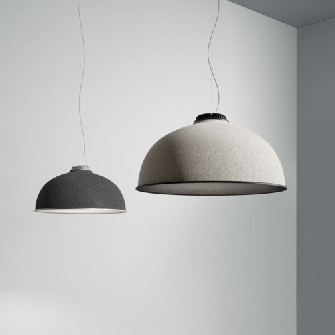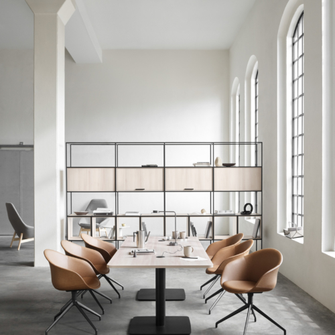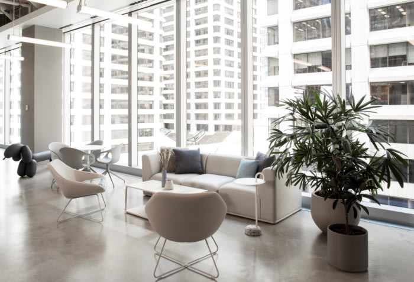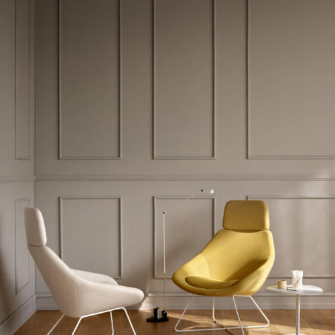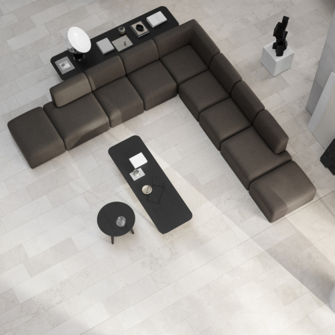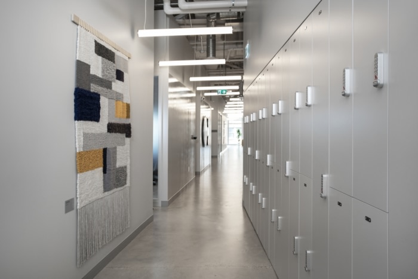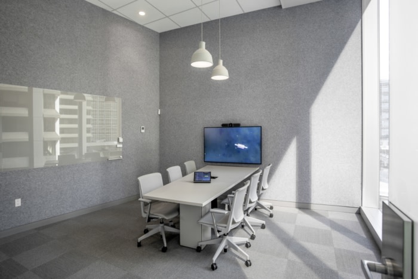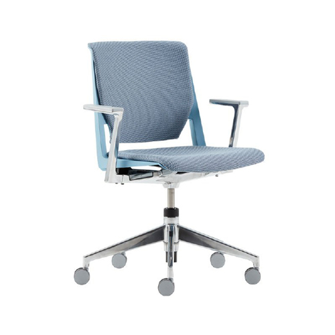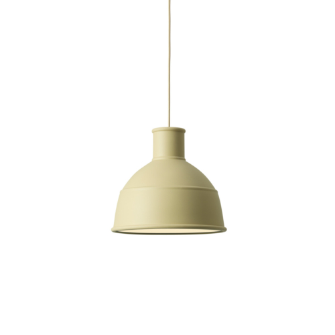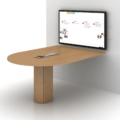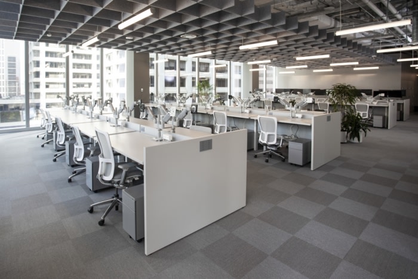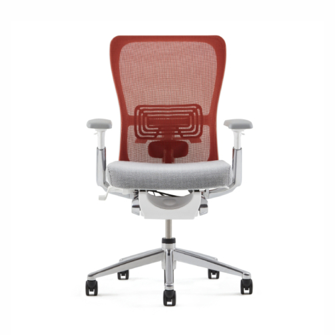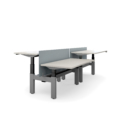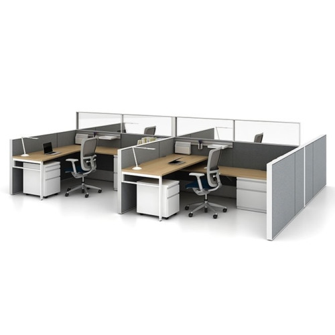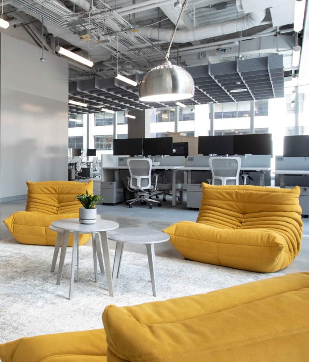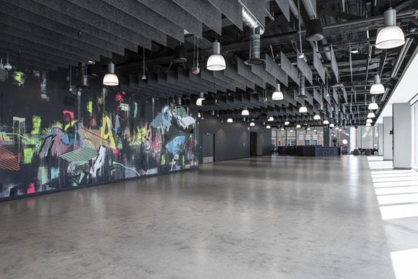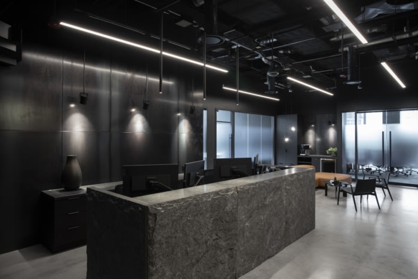
Unity Offices – Calgary
With a concept of Adaptation and Resilience, Unity forged ahead despite recent global events as Resilience morphed into Response, reflecting transformation and endurance for their Calgary office.
Shearer Licensed Interior Design was engaged to design the thought-provoking and energetic new‐age office for Unity in Calgary, Canada.
The front of house represents dark industrial minimalism while the back of house is bright monochromatic modernism. The design evolves, demonstrating the evolution from the dark to the light, signifying economical revival on the horizon. Deliberate use of angles and refracted shapes outline the travel path with exploration and innovation.
As a beacon of hope and connection, local artists were commissioned for one‐of‐a‐kind murals, woodwork, tapestries and canvases to populate the zones with vibrant displays of human ingenuity.
Transitioning to brightness and a promising outlook, a custom mural entitled ‘The Future is Bright’ provides a preview of the hope and energy flowing through the space. An expansive theatre, lounge and custom 24‐foot bar embrace a vision for a prosperous future where all can come together.
From the moment the elevator door opens, light and shadow play on the floors and walls; an integral experience that leads the occupant into one unique environment after another. A particular feature of the space has a 14’ high exposed ceiling and open expanse from one end of the floor plate to the other, where one’s imagination can run free in the intentionally raw environment. This theatre, like its namesake is designed for flexibility and presentation. With acoustic baffles, warehouse lighting, and various projector screens, the space is dramatic in its minimalism, yet enticing in the intensity emanating from the custom mural.
The 4th floor is situated to offer a unique meshing of the modern industrial interior with energy and street style. The workplace is an ecosystem – this is heightened with people bustling on sidewalks below, while the neighbouring heritage buildings become wall-art, enhancing the textural character of the perimeter curtain walls.
Flexibility and resilience are key components of this reimagined office environment. It successfully illustrates these concepts with global presence prioritizing health & wellbeing for the occupants. There is an understanding that all factors like workstyle choice and acoustics are interrelated; each element depends on the other for a successful transformation into the new-age of workplace.
Design: Shearer Licensed Interior Design
Photography: Stephanie Jager
