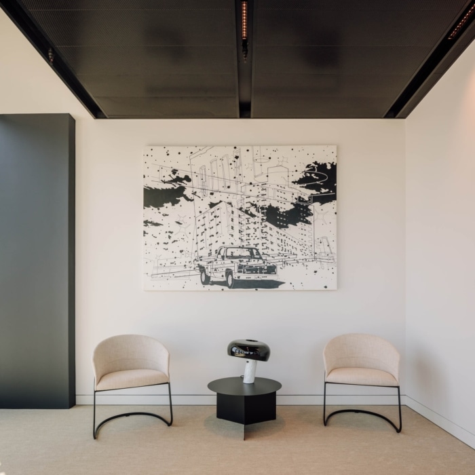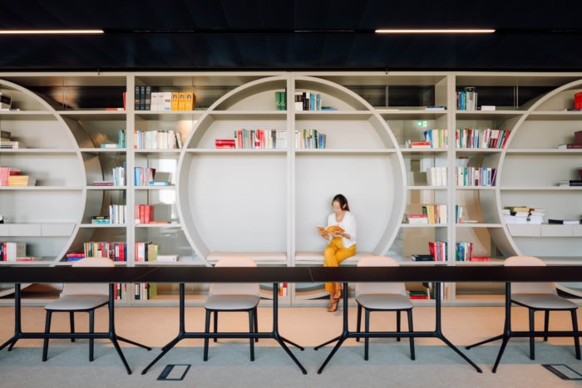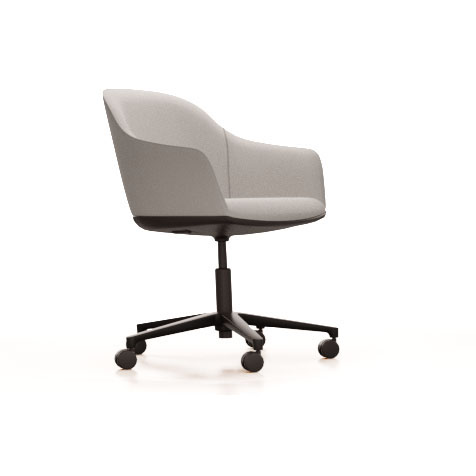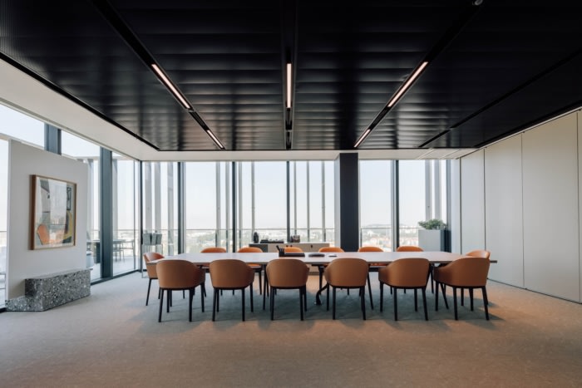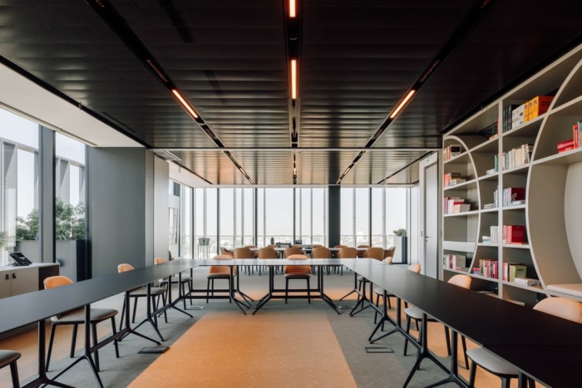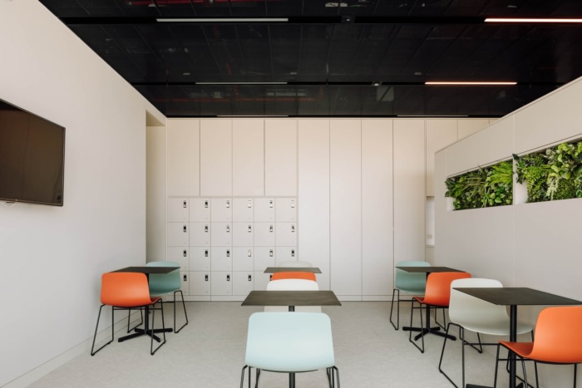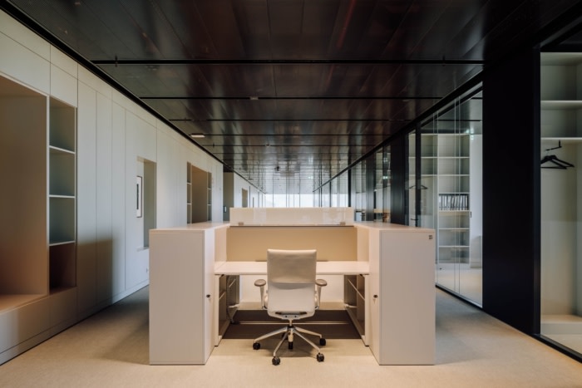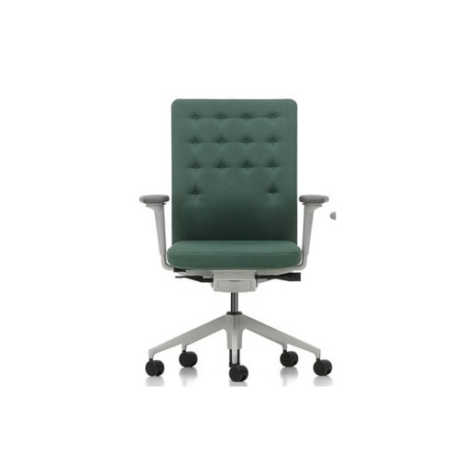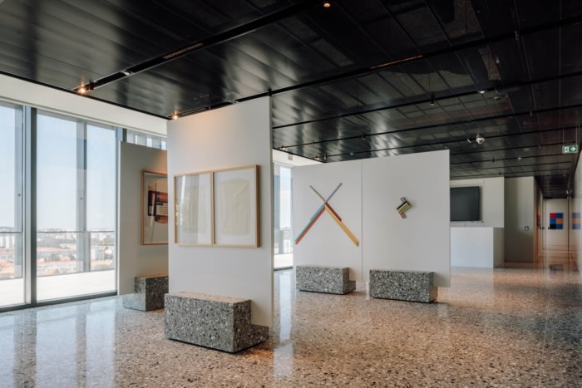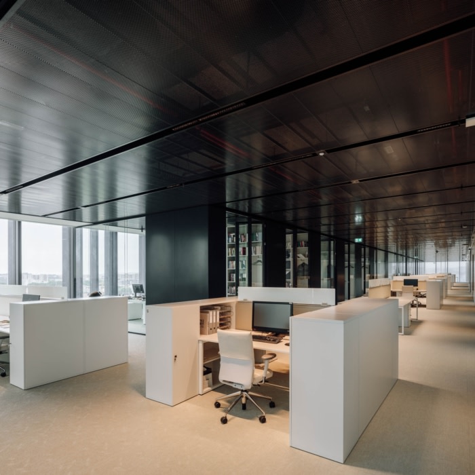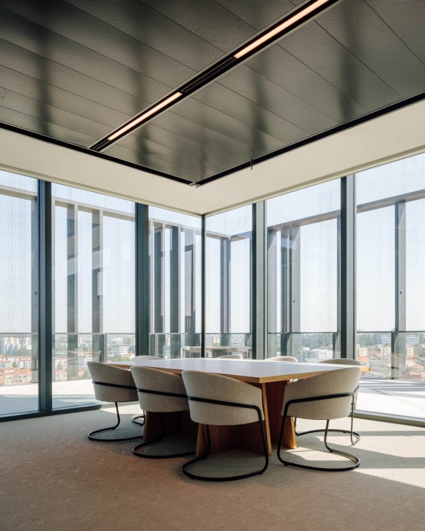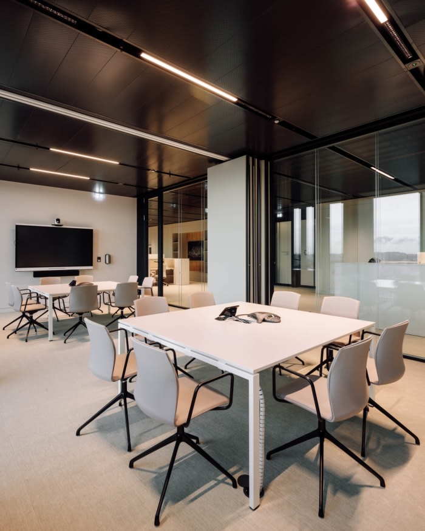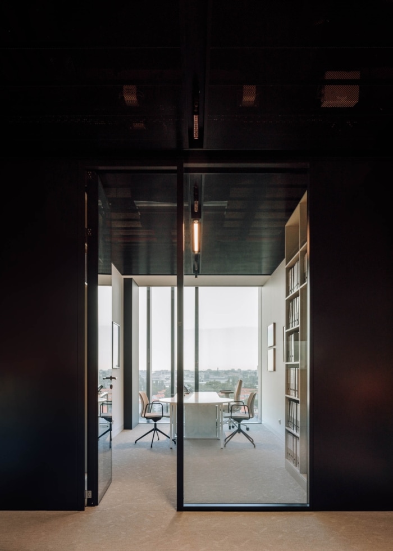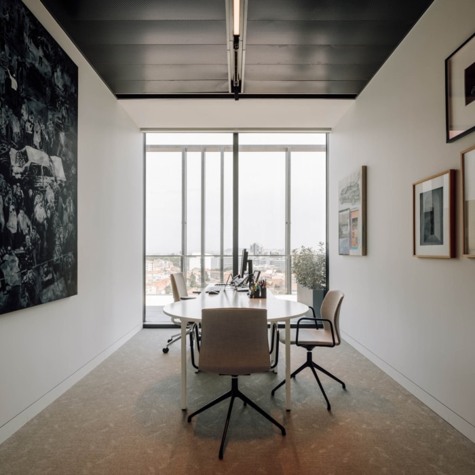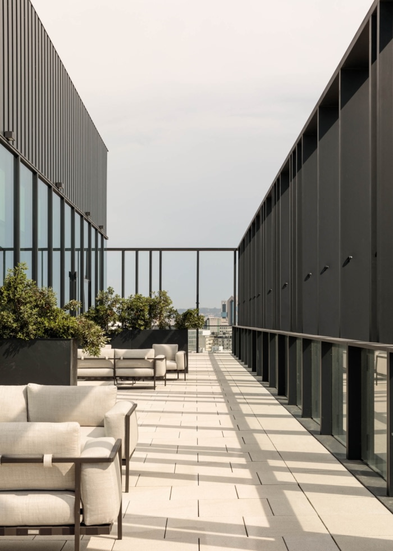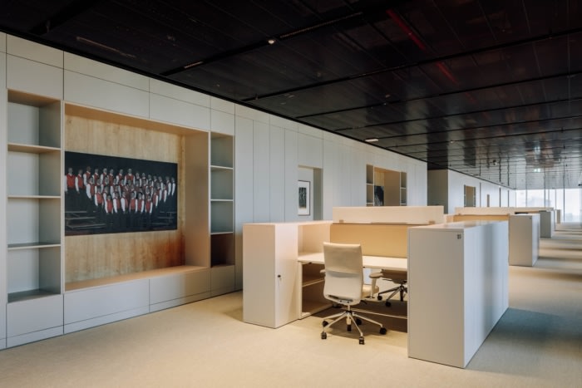
PLMJ Offices – Porto
Attention to detail and materiality were essential in creating the timeless design for the new PLMJ offices, a modern and future-oriented space for the law firm's Porto location.
* design factory and Castelo Branco Arquitectos worked together on creating a multi-functional space for the PLMJ offices in Porto, Portugal.
Located on the top two floors of Tower A of Porto Office Park, PLMJ law firm’s new office in Porto is a modern and future-oriented workspace. It was possible to create a comfortable and appealing environment through a timeless design language, where attention to detail and materiality play a key role.
As at the headquarters in Lisbon, also built by Vector Mais, the most public area of the office is the PLMJ Foundation’s art gallery. In this space, the originality of the works on display contrasts with the black ceiling and terrazzo floors in shades of grey.
The same colour palette goes through the other work, meeting and social spaces. The Knowledge Room is undoubtedly one of the highlights. Through the sculptural circular bookcases, which house the extensive PLMJ’s library, and the movable partitions, it was possible to create a multifunctional space, whether for training, research work or meetings. In the open spaces, the partitions with black profiles and the bespoke carpentry create a functional and fluid work area, which accompanies the various private offices and meeting rooms. A cafeteria and an ample outdoor space with sofas, which offers an enviable view over the city of Porto, end this beautiful office.
Design: * design factory and Castelo Branco Arquitectos
Contractor: Vector Mais
Photography: Francisco Nogueira
